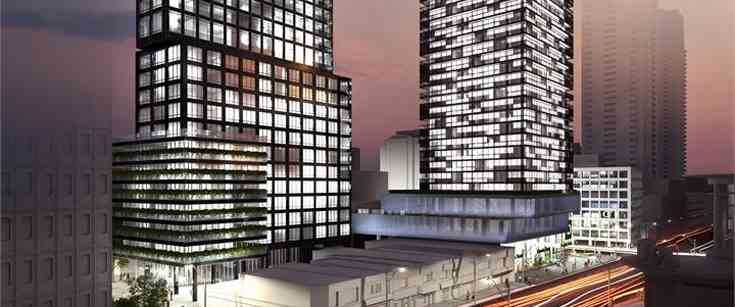
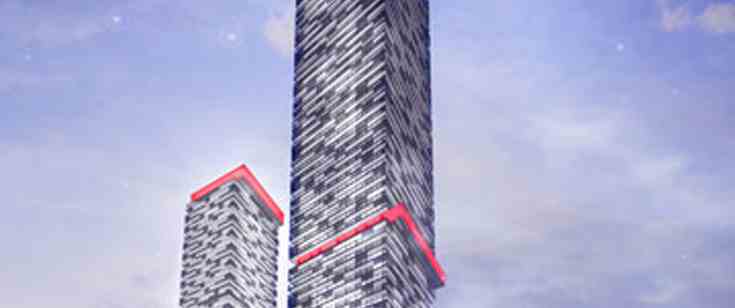

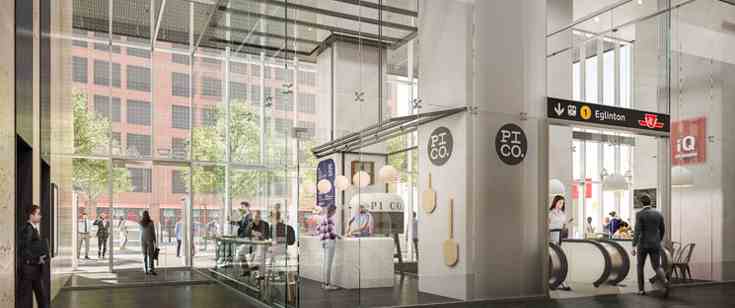
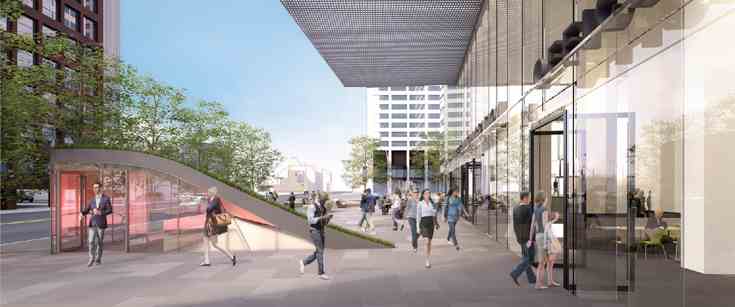
E2 Condos is a condo development by Metropia and Capital Developments located at Yonge and Eglinton, Toronto.E2 is the phase 2 of the E Condo development built around a public piazza with retail space at ground and lower levels. This is a 44-storey tower with 404 units. This address is located in Toronto's fastest growing neighbourhood and has a walkscore of 98/100 which is a walker paradise as it is minutes to subway, under construction LRT, shops, and excellent recreational options.
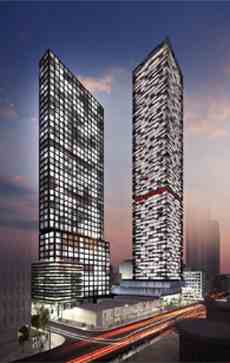
- A 44-storey tower overlooking all areas of the city of Toronto.
- Units including Studio, one bedroom, one bedroom plus den , two bedrooms and two bedrooms plus Den.
- Located on the Yonge-Eglinton Intersection.
- Convenient underground access to Yonge-Eglinton subway station.
- Underground access to dozens of retail establishments.
- Many parks such as Eglinton Park and Sherwood Park within a short distance.
- A walkscore of 98/100.

E2 Condos is located on the Yonge-Eglinton Intersection. Fine dining, Cineplex, Toronto Public Library, Yonge-Eglinton Centre, comedy and casual clubs, Eglinton Park and Sherwood Park are in close proximity. If you drive, the Don Valley Expressway and the 401 hwy are short drive away. And if you take the TTC, Yonge-Eglinton subway is conveniently accessible.
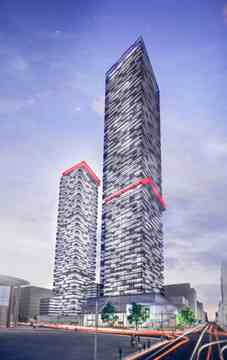
| Project Name: | E2 |
| Builders: | Metropia & CD Capital Developments |
| Project Status: | Pre-Construction |
| Address: | 8 Eglinton Ave E Toronto, ON M4P 1A6 |
| Number Of Buildings: | 1 |
| City: | Toronto |
| Main Intersection: | Eglinton Ave East & Yonge St |
| Area: | Toronto |
| Municipality: | Toronto C10 |
| Neighborhood: | Mount Pleasant West |
| Development Type: | High Rise Condo |
| Development Style: | Condo |
| Building Size: | 44 |
| Number Of Units: | 404 |
| Nearby Parks: | Sherwood Park, Eglinton Park, Oriole Park |
| Public Transport: | Minutes walk to Eglinton-Yonge Subway Station |
Metropia
.png?src=System )
Metropia is committed to enhancing the country’s urban landscape while at the same time offering Canadians an ever-growing range of housing alternatives and modern lifestyles.In prime locations in the Greater Toronto Area and Calgary, Metropia is creating inviting new communities attuned to the way people want to live today, and tomorrow.
Metropia is committed to enhancing the country’s urban landscape while at the same time offering Canadians an ever-growing range of housing alternatives and modern lifestyles.In prime locations in the Greater Toronto Area and Calgary, Metropia is creating inviting new communities attuned to the way people want to live today, and tomorrow.
CD Capital Developments
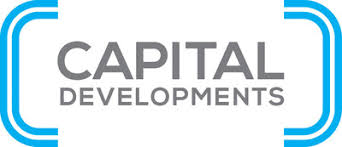
We are CD. Capital Developments is an industry leading Canadian real estate Development Company, with international roots. We believe in finding partners that get it. Working with those that care as much as we do. And developing amazing projects with meaningful connections. With years of experience, we’ve learned that architecture, location, interior design, glass, metal and concrete all matter. But we’ve also learned that personal connections, trust and relationships are the things we really build.
We are CD. Capital Developments is an industry leading Canadian real estate Development Company, with international roots. We believe in finding partners that get it. Working with those that care as much as we do. And developing amazing projects with meaningful connections. With years of experience, we’ve learned that architecture, location, interior design, glass, metal and concrete all matter. But we’ve also learned that personal connections, trust and relationships are the things we really build.
