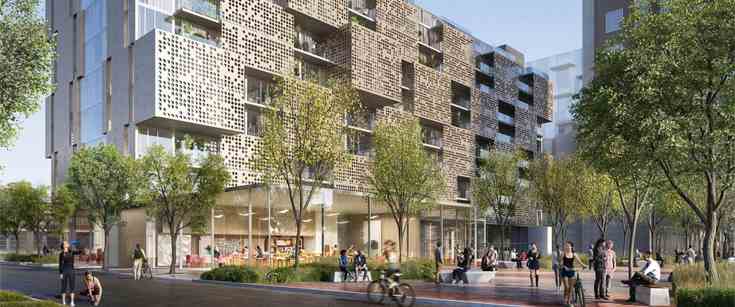
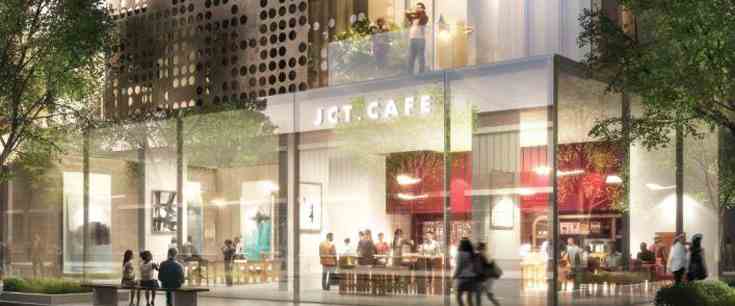
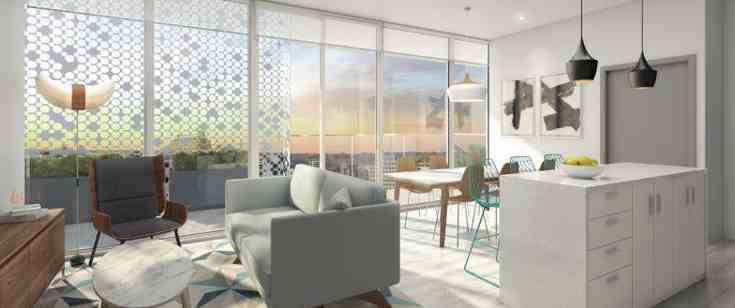

Drawing inspiration from the industrial and artistic character of the neighbourhood, the architecture of the Museum Flats speaks of a rich heritage and timeless design. The new 10-storey condominium will feature a strikingly articulated facade that will house a collection of commercial spaces and over 150 residences adjacent to the Auto Building in the heart of the Lower Junction. A public park and plaza space shared with the Museum of Contemporary Art will provide an escape to nature. Designed by architect Peter Clewes of architectsAlliance, the building’s eye-catching exterior will become a new Toronto icon. Interiors designed by the boutique firm AOD will feature private and spacious outdoor rooms as well as balconies.
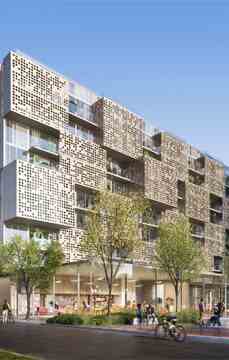
A host of amenities make Museum FLTS a self-contained oasis of options:
- Fitness
- Library
- Lounge
- Party Room
- Terrace

Museum FLTS. is a condo development by Castlepoint Numa and Numa Development Corporation located at 158 Sterling Road, Toronto. Dundas West and Lansdowne subway stations are at close-by. This neighbourhood has a transit score of 100.
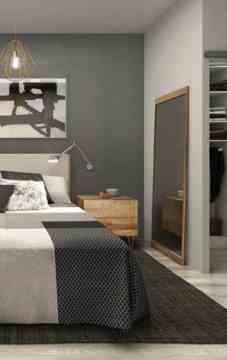
| Project Name: | Museum FLTS |
| Builders: | Castlepoint Numa & Numa Development Corporation |
| Project Status: | Pre-Construction |
| Approx Occupancy Date: | March 2019 |
| Address: | 158 Sterling Rd Toronto, ON M6R 2B2 |
| Number Of Buildings: | 1 |
| City: | Toronto |
| Main Intersection: | Bloor St West & Lansdowne Ave |
| Area: | Toronto |
| Municipality: | Toronto C01 |
| Neighborhood: | Dufferin Grove |
| Architect: | architectsAlliance |
| Interior Designers: | AOD |
| Development Type: | Mid Rise Condo |
| Development Style: | Condo |
| Building Size: | 10 |
| Number Of Units: | 150 |
| Ceiling Height: | Up to 9'0" |
| Nearby Parks: | MacGregor Playground, High Park |
| Public Transport: | TTC Transit |
Castlepoint Numa

Now in its 25th year of leadership in the development industry, The Castlepoint Group creates communities and employment areas across the Greater Toronto Area and in select markets in the United States.
Castlepoint Numa is the largest private sector landowner on the Toronto waterfront. Its projects are recognized for their vision, aesthetics and innovative expertise. Castlepoint Numa excels in heritage preservation, brownfield reclamation and the revitalization of sites in decline.
Now in its 25th year of leadership in the development industry, The Castlepoint Group creates communities and employment areas across the Greater Toronto Area and in select markets in the United States.
Castlepoint Numa is the largest private sector landowner on the Toronto waterfront. Its projects are recognized for their vision, aesthetics and innovative expertise. Castlepoint Numa excels in heritage preservation, brownfield reclamation and the revitalization of sites in decline.
Numa Development Corporation

Now in its 25th year of leadership in the development industry, The Castlepoint Group creates communities and employment areas across the Greater Toronto Area and in select markets in the United States.
Castlepoint Numa is the largest private sector landowner on the Toronto waterfront. Its projects are recognized for their vision, aesthetics and innovative expertise. Castlepoint Numa excels in heritage preservation, brownfield reclamation and the revitalization of sites in decline.
Now in its 25th year of leadership in the development industry, The Castlepoint Group creates communities and employment areas across the Greater Toronto Area and in select markets in the United States.
Castlepoint Numa is the largest private sector landowner on the Toronto waterfront. Its projects are recognized for their vision, aesthetics and innovative expertise. Castlepoint Numa excels in heritage preservation, brownfield reclamation and the revitalization of sites in decline.
