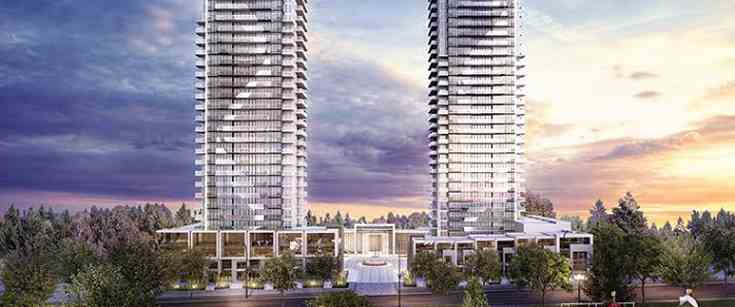
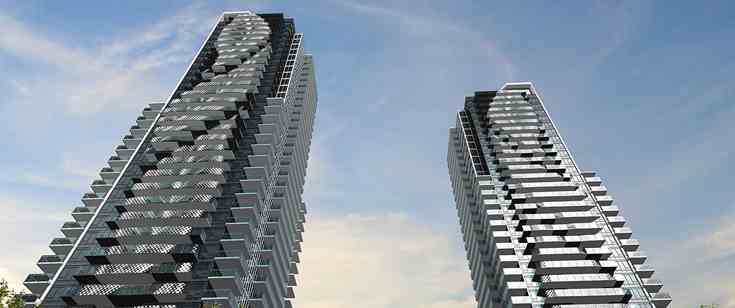
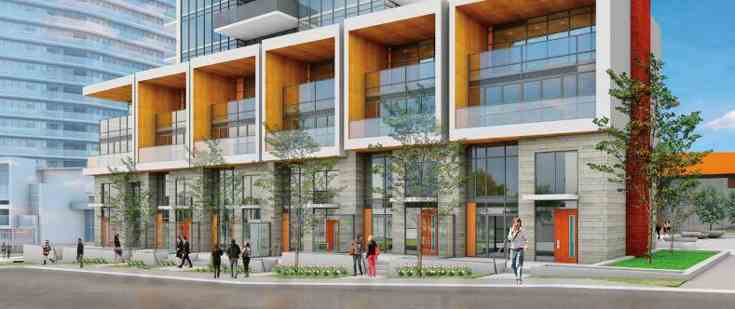
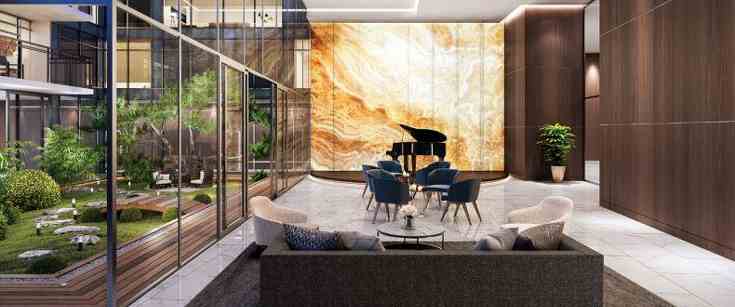
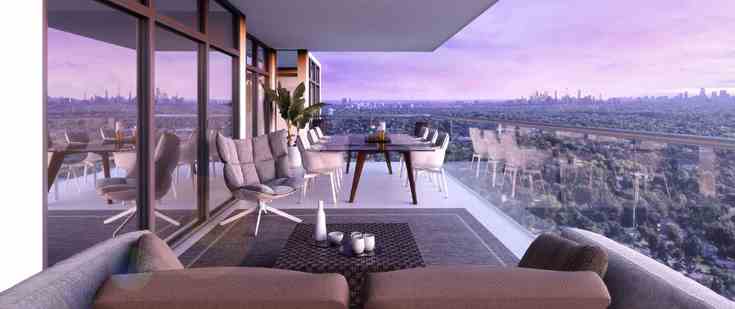
Seasons II, the most luxurious condominiums in North York with spectacular views, premium finishes, Miele appliances, touchless car wash, electric vehicle charging and 80,000 square-foot Mega Club.
Like the world’s finest manors, Seasons is fronted by lush grounds landscaped for pleasurable pursuits year round. The eight-acre oasis features floral displays, fragrant shrubs, lighted trees, outdoor sculptures, sports field and playground. Wish upon the mirror pool in summer. Skate the ice pond come winter. Rarely is such splendour at your threshold.
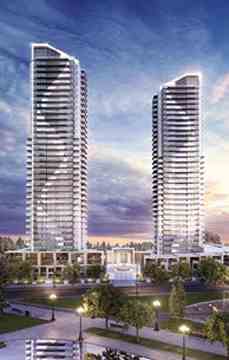
In the Mega Club, there is something for everyone to enjoy. Play golf if you are a golf lover. Playing basketball/Volleyball/Badminton are the alternatives if you are a team. Entertain your friends and guests in our Bowling Lounge. Having kids? take them to the indoor or outdoor play area to burn some calories. And, enjoy your solitude in the Yoga studio.

Seasons II Condominiums development by Concord Adex located at McMahon Drive, Toronto. It is 2 minutes' walk to the Bessarion Subway Station to commute to downtown Toronto. Taking highway 401 is an alternative when you drive a car.
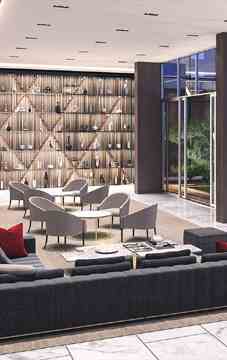
| Project Name: | Seasons II |
| Builders: | Concord Adex |
| Project Status: | Pre-Construction |
| Approx Occupancy Date: | Fall/Winter 2019 |
| Address: | McMahon Dr Toronto, ON M2K |
| Number Of Buildings: | 2 |
| City: | North York |
| Main Intersection: | Bessarion Rd & Sheppard Ave East |
| Area: | Toronto |
| Municipality: | Toronto C15 |
| Neighborhood: | Bayview Village |
| Architect: | Page + Steele IBI Group Architects |
| Development Type: | High Rise Condo |
| Development Style: | Condo |
| Building Size: | 36 |
| Unit Size: | From 505 SqFt Up to 1980 SqFt |
| Number Of Units: | 696 |
| Ceiling Height: | From 9'0" to 11'0" |
| Nearby Parks: | Villaways Park |
| Public Transport: | Minutes walk to Bessarion Subway Station |
Concord Adex

Concord Pacific Developments Inc. was formed in 1987 to develop Concord Pacific Place on the former Expo Lands in downtown Vancouver. In the late 90’s, the group merged with the publicly listed Burcon Group, which controlled Oxford Properties that owned one of the largest office and retail portfolios in Canada. In the early 2000’s, Concord Pacific became a separate public company and was subsequently privatized. Concord Pacific is now a private company active in the residential and commercial real estate investment and development business.
The Concord Group of Companies success has continued with Canada’s largest skyline defining communities, Concord Pacific Place in Vancouver and Concord CityPlace in Toronto. Concord has further expanded with numerous large scale master-planned communities across the Canada and is now developing in the UK. Concord has completed over 100 residential and mixed use buildings with more than 50 in various stages of planning and development.
Over the past 25 years, the Concord Group of companies has also grown into other industry sectors including software and information technology, telecommunications, as well as green energy projects in solar, wind and hydroelectric power generation.
Concord Pacific Developments Inc. was formed in 1987 to develop Concord Pacific Place on the former Expo Lands in downtown Vancouver. In the late 90’s, the group merged with the publicly listed Burcon Group, which controlled Oxford Properties that owned one of the largest office and retail portfolios in Canada. In the early 2000’s, Concord Pacific became a separate public company and was subsequently privatized. Concord Pacific is now a private company active in the residential and commercial real estate investment and development business.
The Concord Group of Companies success has continued with Canada’s largest skyline defining communities, Concord Pacific Place in Vancouver and Concord CityPlace in Toronto. Concord has further expanded with numerous large scale master-planned communities across the Canada and is now developing in the UK. Concord has completed over 100 residential and mixed use buildings with more than 50 in various stages of planning and development.
Over the past 25 years, the Concord Group of companies has also grown into other industry sectors including software and information technology, telecommunications, as well as green energy projects in solar, wind and hydroelectric power generation.
