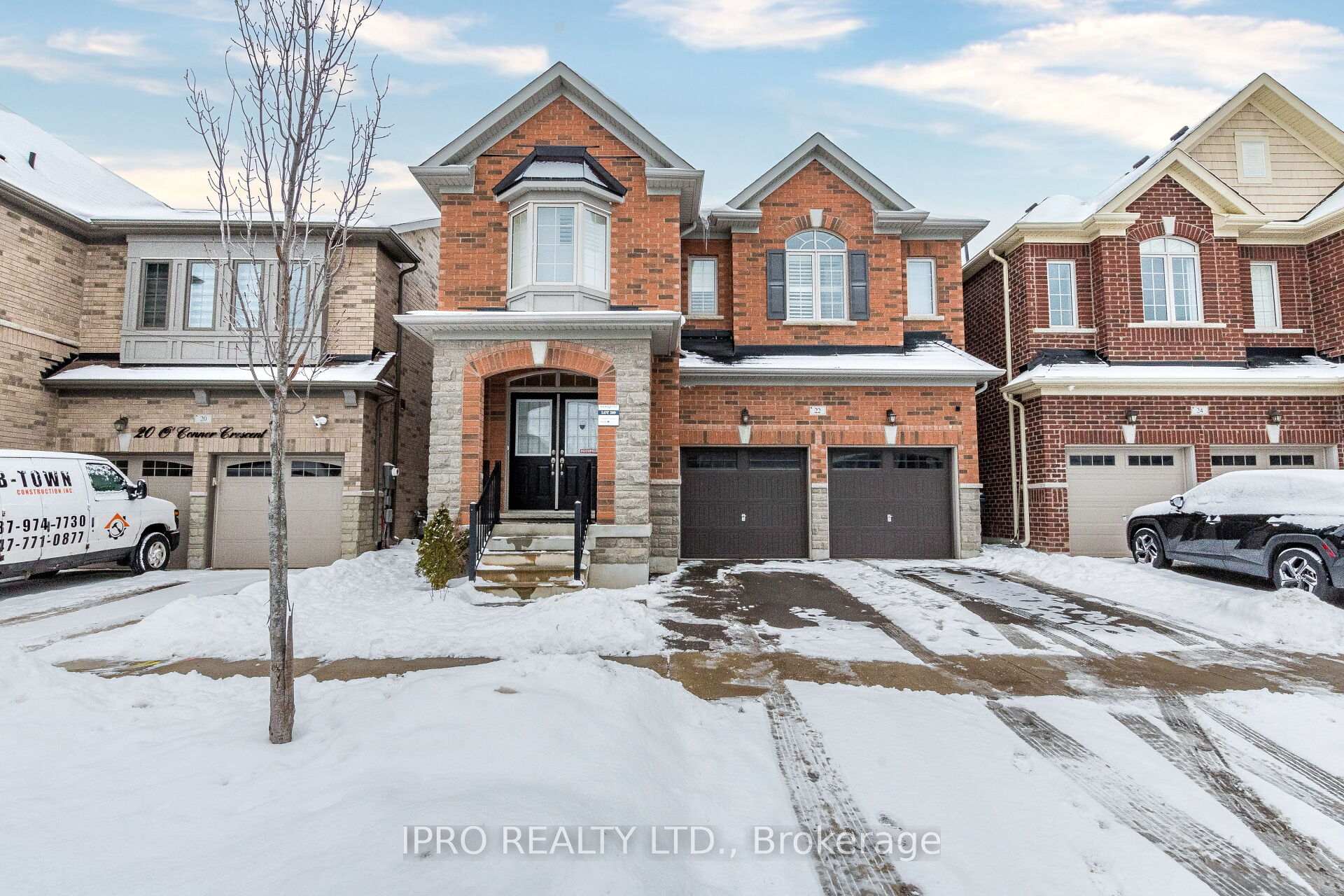$1,499,999
Available - For Sale
Listing ID: W11932722
22 O'connor Cres , Brampton, L7A 5A6, Peel

| SEE VIRTUAL TOUR ,BEAUTIFUL,BEAUTIFUL & VERY VERY BEAUTIFUL,DETACHED HOUSE WITH 5 BEDROOMS ON 2nd FLOOR & 4 WASHROOMS IN PRESTIGIOUS AREA OF MOUNT PLEASANT GO STATION,DOUBLE DOOR ENTRY,VERY HIGH CEILING ON MAIN FLOOR,GLEAMING DARK HARDWOOD FLOORS ON THE MAIN LEVEL.GOURMET KITCHEN WITH TALL CABINETS.TOP OF THE LINE APPLIANCES.GRANITE COUNTER TOPS,DESIGNER BACKSPLASH,ISLAND,ONLY 6 YRS OLD,FULLY FENCED,CALIFORNIA SHUTTERS.UPPER LEVEL HAS 5 BEDROOMS.VERY VERY BEAUTIFUL PRIMARY BEDROOM HAS COFFERED CEILING & BIG WALK IN CLOSET,5 PC ENSUITE.LEGAL SEPARATE ENTRANCE TO THE BASEMENT BY THE BUILDER.WELL MAINTAINED BY THE OWNERS,NEVER BEEN TEANATED------. VIEW THE VIRTUAL TOUR -------- **EXTRAS** EAT IN COZY FAMILY ROOM WITH LARGE WINDOWS & GAS FIREPLACE.BRIGHT &SPACIOUS PRIMARY BEDROOM OFFERS W/I CLOSET & SPA LIKE ENSUITE,LARGE SOAKER TUB & SEPARATE W/I SHOWER.TOP OF THE LINE ALL APPLLIANCES. VIEW THE VIRTUAL TOUR. |
| Price | $1,499,999 |
| Taxes: | $7582.00 |
| Occupancy: | Owner |
| Address: | 22 O'connor Cres , Brampton, L7A 5A6, Peel |
| Directions/Cross Streets: | Wanless/Veterans |
| Rooms: | 10 |
| Bedrooms: | 5 |
| Bedrooms +: | 0 |
| Family Room: | T |
| Basement: | Full, Separate Ent |
| Level/Floor | Room | Length(ft) | Width(ft) | Descriptions | |
| Room 1 | Main | Dining Ro | 11.48 | 23.29 | Hardwood Floor, Combined w/Dining, Open Concept |
| Room 2 | Main | Family Ro | 12.46 | 15.42 | Hardwood Floor, Fireplace, Window |
| Room 3 | Main | Kitchen | 9.84 | 12.46 | Ceramic Floor, Eat-in Kitchen, Granite Counters |
| Room 4 | Main | Breakfast | 8.2 | 11.15 | Ceramic Floor, Centre Island, Open Concept |
| Room 5 | Second | Primary B | 18.04 | 15.09 | 5 Pc Ensuite, Walk-In Closet(s), Window |
| Room 6 | Second | Bedroom 2 | 12.79 | 10.5 | Semi Ensuite, Closet, Window |
| Room 7 | Second | Bedroom 3 | 11.48 | 12.79 | Semi Ensuite, Closet, Window |
| Room 8 | Second | Bedroom 4 | 9.84 | 11.15 | Semi Ensuite, Closet, Window |
| Room 9 | Second | Bedroom 5 | 12.79 | 9.84 | Semi Ensuite, Broadloom, Window |
| Washroom Type | No. of Pieces | Level |
| Washroom Type 1 | 5 | Second |
| Washroom Type 2 | 4 | Second |
| Washroom Type 3 | 4 | Second |
| Washroom Type 4 | 2 | Main |
| Washroom Type 5 | 0 | |
| Washroom Type 6 | 5 | Second |
| Washroom Type 7 | 4 | Second |
| Washroom Type 8 | 4 | Second |
| Washroom Type 9 | 2 | Main |
| Washroom Type 10 | 0 |
| Total Area: | 0.00 |
| Property Type: | Detached |
| Style: | 2-Storey |
| Exterior: | Brick |
| Garage Type: | Built-In |
| (Parking/)Drive: | Private Do |
| Drive Parking Spaces: | 5 |
| Park #1 | |
| Parking Type: | Private Do |
| Park #2 | |
| Parking Type: | Private Do |
| Pool: | None |
| Approximatly Square Footage: | 2500-3000 |
| CAC Included: | N |
| Water Included: | N |
| Cabel TV Included: | N |
| Common Elements Included: | N |
| Heat Included: | N |
| Parking Included: | N |
| Condo Tax Included: | N |
| Building Insurance Included: | N |
| Fireplace/Stove: | Y |
| Heat Type: | Forced Air |
| Central Air Conditioning: | Central Air |
| Central Vac: | N |
| Laundry Level: | Syste |
| Ensuite Laundry: | F |
| Sewers: | Sewer |
$
%
Years
This calculator is for demonstration purposes only. Always consult a professional
financial advisor before making personal financial decisions.
| Although the information displayed is believed to be accurate, no warranties or representations are made of any kind. |
| IPRO REALTY LTD. |
|
|

Farnaz Masoumi
Broker
Dir:
647-923-4343
Bus:
905-695-7888
Fax:
905-695-0900
| Virtual Tour | Book Showing | Email a Friend |
Jump To:
At a Glance:
| Type: | Freehold - Detached |
| Area: | Peel |
| Municipality: | Brampton |
| Neighbourhood: | Northwest Brampton |
| Style: | 2-Storey |
| Tax: | $7,582 |
| Beds: | 5 |
| Baths: | 4 |
| Fireplace: | Y |
| Pool: | None |
Locatin Map:
Payment Calculator:



