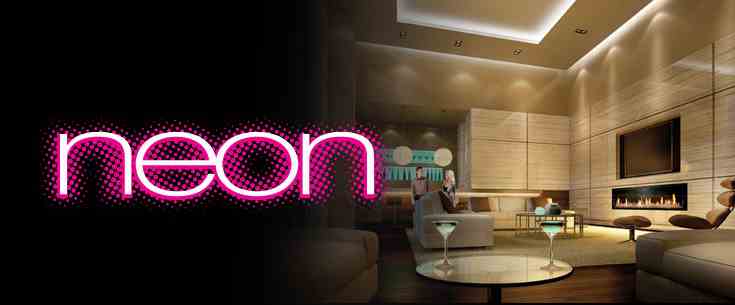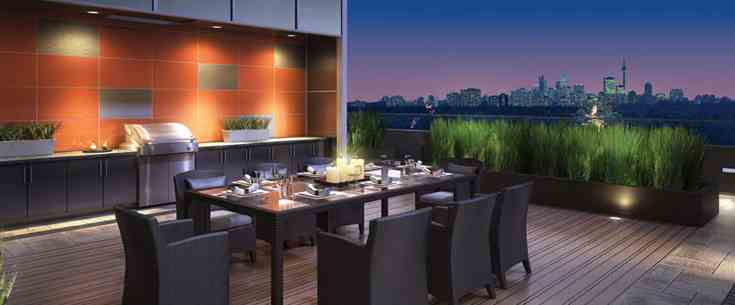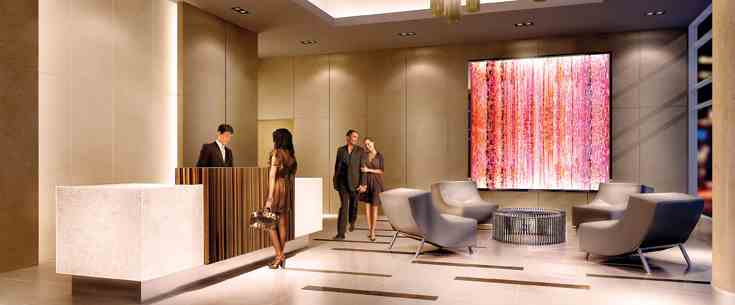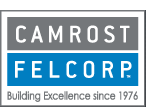


The distinctive NEON experience starts with the stylishly contemporary building design, an articulated expression of glass, steel, masonry and precast elements, with fresh air balconies and expansive terraces that add character and nuance.
Elevate your lifestyle, stimulate your senses. NEON offers a full complement of club-style amenities to inspire body, mind and spirit. Host a spectacular celebration in the Lounge with the glittering skyline all around. Stay fit and feel good about it. Watch a blockbuster in the comfort of your own private theatre. Because, when you leave the outside world and step into NEON, there is a whole different experience waiting for you.
The lobby's minimalist design is embellished with exquisite accents, and by lighting that accentuates its comfortable ambience. As you enter this double-height space, you are enveloped by a sense of light and air. This distinguished environment is also home to the NEON Concierge, who is at your service 24-hours, 7 days a week.
The spectacular NEON landscaped Rooftop Terrace Lounge is the ultimate outdoor space. With its barbecue stations, this oasis is the perfect venue for a summer cookout. Or simply sit and relax while you enjoy the city nightscape. Flexible, spacious and vibrant, it can easily accommodate an intimate dinner party for eight or that large get-together you've been longing to host at home.
The state-of-the-art Fitness Centre offers an array of the latest cardio equipment and exercise machines, to help you stay in shape. The separate yoga/Pilates studio provides a calm and soothing environment where you can harmonize your energy. NEON is home to its own private theatre, and there is also an elegantly appointed hotel-style guest suite for your overnight company.
NEON takes the art of celebrating life to a higher plane. Designed for camaraderie and fun, the Party Room Lounge is equipped with a bar and servery, and opens onto the landscaped wraparound Rooftop Terrace with its breathtaking views. Perfect for an intimate soiree or festive social gatherings, step into grand style while you unwind and enjoy good times with friends and family.
| Project Name: | Neon Condo |
| Builders: | Pemberton Group & Camrost-Felcorp |
| Project Status: | Completed |
| Approx Occupancy Date: | 2016 |
| Address: | 58 Orchard View Blvd, Toronto, Ontario M4R1B9 |
| Number Of Buildings: | 1 |
| City: | Toronto |
| Main Intersection: | Yonge St & Eglinton Ave West |
| Area: | Toronto |
| Municipality: | Toronto C03 |
| Neighborhood: | Yonge-Eglinton |
| Architect: | Graziani + Corazza Architects |
| Interior Designers: | ? |
| Development Type: | High Rise Condo |
| Development Style: | Condo |
| Building Size: | 20 |
| Podium Size: | ? |
| Building Height: | 8', 8'6 and 9' smooth-finish ceilings |
| Unit Size: | 490f² to 980f² |
| Number Of Units: | 229 |
| Ceiling Height: | 8’, 8’6” and 9’ Smooth-Finish Ceilings |
| Nearby Parks: | Eglinton Park , Holly Dunfield Walkway , Redpath Avenue Parkette , Snider Parkette , and St. Clements/Yonge Parkette |
Pemberton Group

Over decades, Pemberton has built its reputation for creating successful residential and commercial developments of uncompromising quality. A Pemberton condominium rises above the rest because of the dedication, talent and leadership of the team behind it. Our residents benefit from design expertise and superb craftsmanship, and are surrounded by desirable features and truly exceptional amenities.
At Pemberton, quality, service and value are not mere buzzwords, but a commitment taken seriously at every level of our company.
Over decades, Pemberton has built its reputation for creating successful residential and commercial developments of uncompromising quality. A Pemberton condominium rises above the rest because of the dedication, talent and leadership of the team behind it. Our residents benefit from design expertise and superb craftsmanship, and are surrounded by desirable features and truly exceptional amenities.
At Pemberton, quality, service and value are not mere buzzwords, but a commitment taken seriously at every level of our company.
Camrost-Felcorp

Camrost-Felcorp is universally acknowledged as being one of the fabled master condo designers to be constructing in the Greater Toronto Area, fashioning wondrous residential condominiums visualized with titillating artistry, definitive architecture, and enlightened fixtures. The gilt-edge edifices realized by Camrost-Felcorp consist of Queen & Simcoe Condominium at 219 Queen Street West; California Condos Condominium at 515 The Queensway; Imperial Plaza Condominium at 111 St. Clair Avenue West; Red Hot Condos and Red Hot Condos Designer Edition at 22 Dallimore Circle; iLoft at Mystic Pointe Condominium at 155 Legion Road; and Yorkville Plaza Condos at Avenue Road & Yorkville Avenue. The Avenue Condominium at 468 Avenue Road is Camrost-Felcorp's trend setting luxury property featuring a total of 73 units in a palatial 19 storey building at prices which approach five million dollars.
Camrost-Felcorp is universally acknowledged as being one of the fabled master condo designers to be constructing in the Greater Toronto Area, fashioning wondrous residential condominiums visualized with titillating artistry, definitive architecture, and enlightened fixtures. The gilt-edge edifices realized by Camrost-Felcorp consist of Queen & Simcoe Condominium at 219 Queen Street West; California Condos Condominium at 515 The Queensway; Imperial Plaza Condominium at 111 St. Clair Avenue West; Red Hot Condos and Red Hot Condos Designer Edition at 22 Dallimore Circle; iLoft at Mystic Pointe Condominium at 155 Legion Road; and Yorkville Plaza Condos at Avenue Road & Yorkville Avenue. The Avenue Condominium at 468 Avenue Road is Camrost-Felcorp's trend setting luxury property featuring a total of 73 units in a palatial 19 storey building at prices which approach five million dollars.
