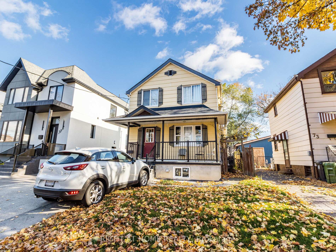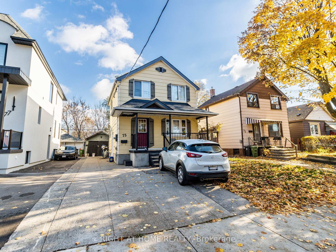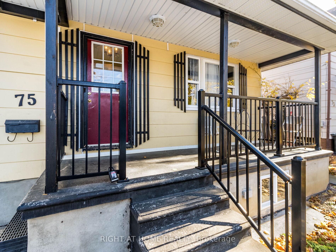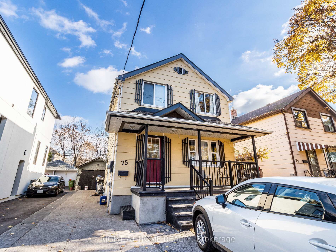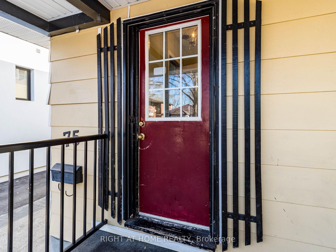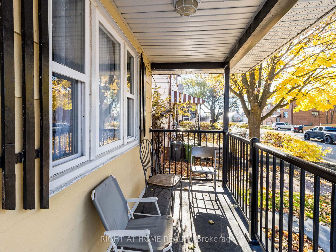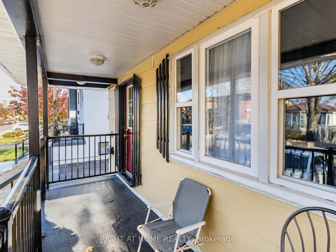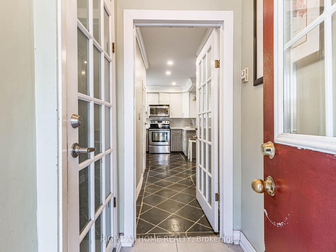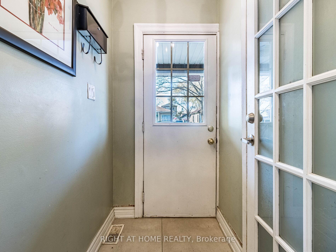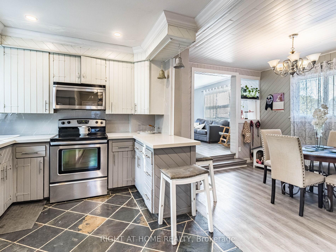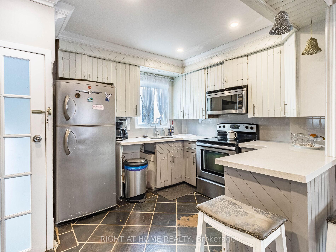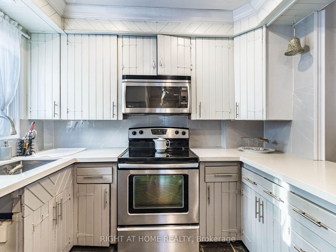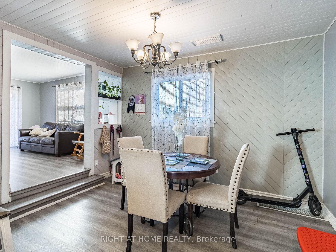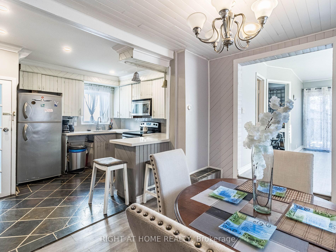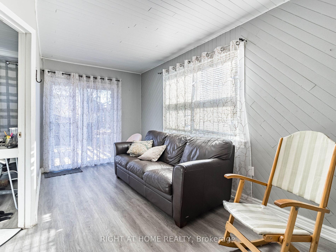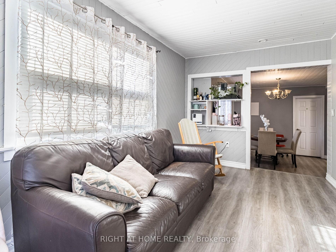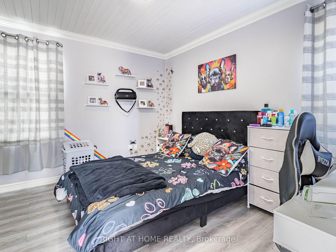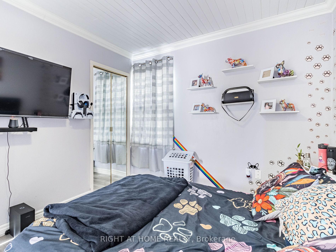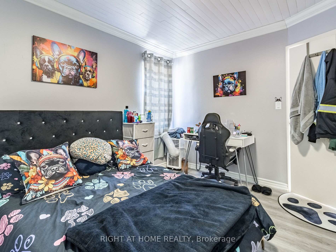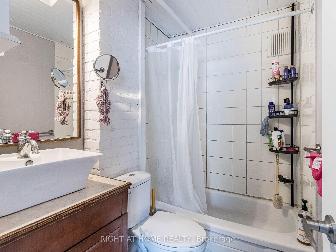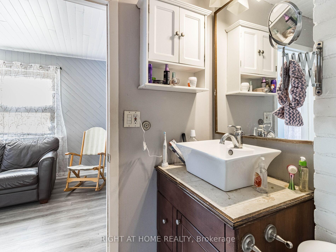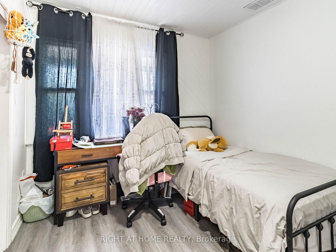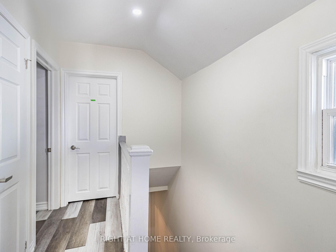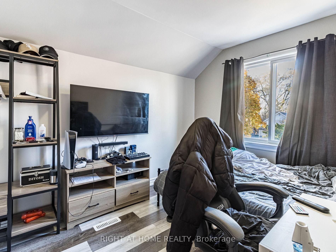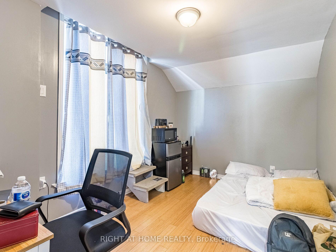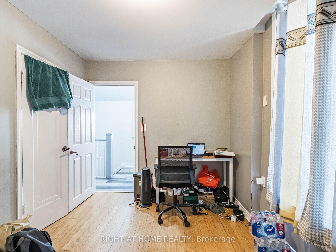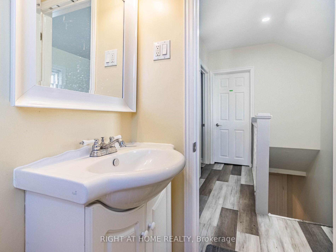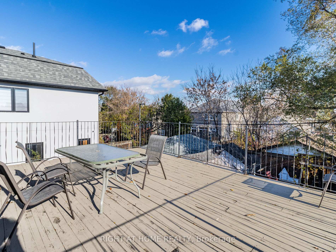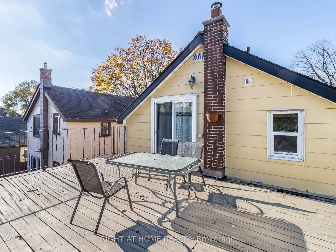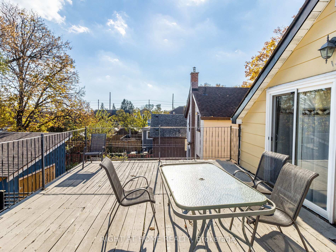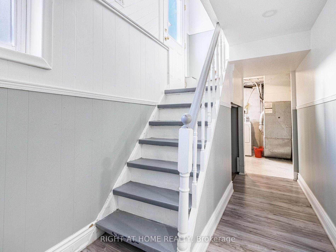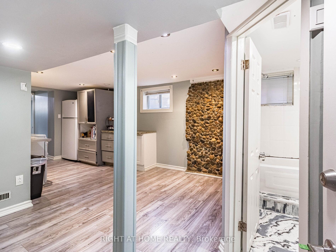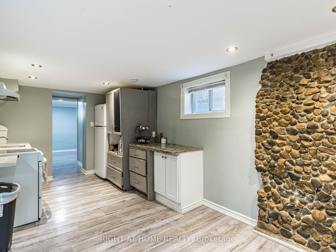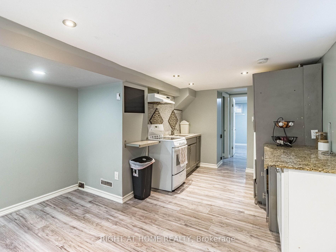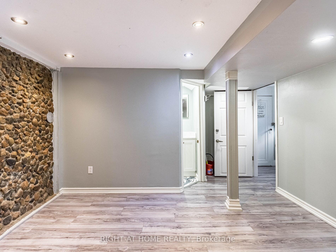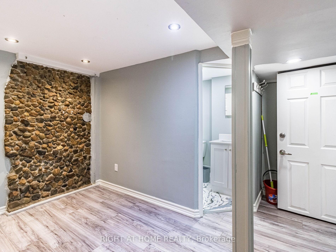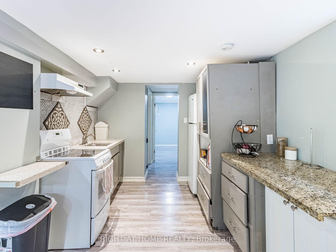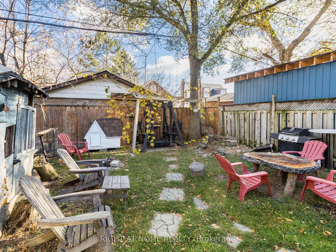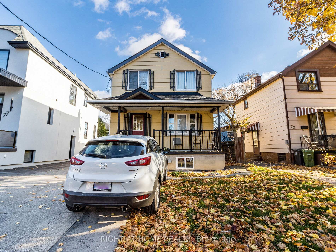$1,270,000
Available - For Sale
Listing ID: W10874704
75 Seventeenth St , Toronto, M8V 3K5, Ontario
| Great Location! This 2-Storey Detached Home Features 5 + 2 Bedrooms & 2 Kitchens. Combined Living & Dining Feature W/O To Deck & Yard. 2 Bedrooms On Main Floor & 3 On Second Floor. 2nd Floor Also Features A Terrace. Minutes To Humber College, Kipling Subway Station, Public Transit, Sought After School District, Sports Centre, Lake, Parks, Biking Trails & More. Close To Qew, Gardiner Expressway. **EXTRAS** Coin Laundry Negotiable |
| Price | $1,270,000 |
| Taxes: | $3916.24 |
| DOM | 112 |
| Occupancy: | Tenant |
| Address: | 75 Seventeenth St , Toronto, M8V 3K5, Ontario |
| Lot Size: | 35.00 x 100.00 (Feet) |
| Directions/Cross Streets: | Seventeen Street and Birmingham St |
| Rooms: | 10 |
| Bedrooms: | 5 |
| Bedrooms +: | 2 |
| Kitchens: | 1 |
| Kitchens +: | 1 |
| Family Room: | N |
| Basement: | Finished, Sep Entrance |
| Level/Floor | Room | Length(ft) | Width(ft) | Descriptions | |
| Room 1 | Main | Living | 9.97 | 14.99 | Laminate |
| Room 2 | Main | Dining | 10.99 | 9.97 | |
| Room 3 | Main | Kitchen | 10.99 | 9.97 | Quartz Counter, Ceramic Floor |
| Room 4 | Main | Br | 10.99 | 10.99 | Laminate |
| Room 5 | Main | 2nd Br | 11.97 | 9.97 | |
| Room 6 | 2nd | 3rd Br | 13.97 | 13.97 | |
| Room 7 | 2nd | 4th Br | 13.97 | 12.99 | |
| Room 8 | 2nd | 5th Br | 9.97 | 9.97 | |
| Room 9 | Bsmt | Kitchen | 9.97 | 4.99 | |
| Room 10 | Bsmt | Living | 11.97 | 9.97 | |
| Room 11 | Bsmt | Br | 3.97 | 19.98 | |
| Room 12 | Bsmt | 2nd Br | 9.97 | 14.99 |
| Washroom Type | No. of Pieces | Level |
| Washroom Type 1 | 4 | Main |
| Washroom Type 2 | 4 | 2nd |
| Washroom Type 3 | 3 | Bsmt |
| Property Type: | Detached |
| Style: | 2-Storey |
| Exterior: | Board/Batten |
| Garage Type: | Detached |
| (Parking/)Drive: | Mutual |
| Drive Parking Spaces: | 3 |
| Pool: | None |
| Fireplace/Stove: | N |
| Heat Source: | Gas |
| Heat Type: | Forced Air |
| Central Air Conditioning: | Central Air |
| Central Vac: | N |
| Laundry Level: | Lower |
| Sewers: | Sewers |
| Water: | Municipal |
$
%
Years
This calculator is for demonstration purposes only. Always consult a professional
financial advisor before making personal financial decisions.
| Although the information displayed is believed to be accurate, no warranties or representations are made of any kind. |
| RIGHT AT HOME REALTY, BROKERAGE |
|
|

Farnaz Masoumi
Broker
Dir:
647-923-4343
Bus:
905-695-7888
Fax:
905-695-0900
| Virtual Tour | Book Showing | Email a Friend |
Jump To:
At a Glance:
| Type: | Freehold - Detached |
| Area: | Toronto |
| Municipality: | Toronto |
| Neighbourhood: | New Toronto |
| Style: | 2-Storey |
| Lot Size: | 35.00 x 100.00(Feet) |
| Tax: | $3,916.24 |
| Beds: | 5+2 |
| Baths: | 3 |
| Fireplace: | N |
| Pool: | None |
Locatin Map:
Payment Calculator:

