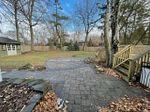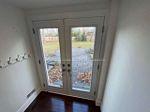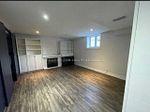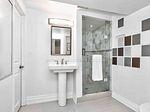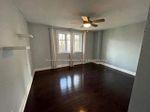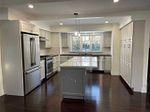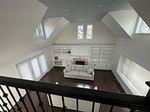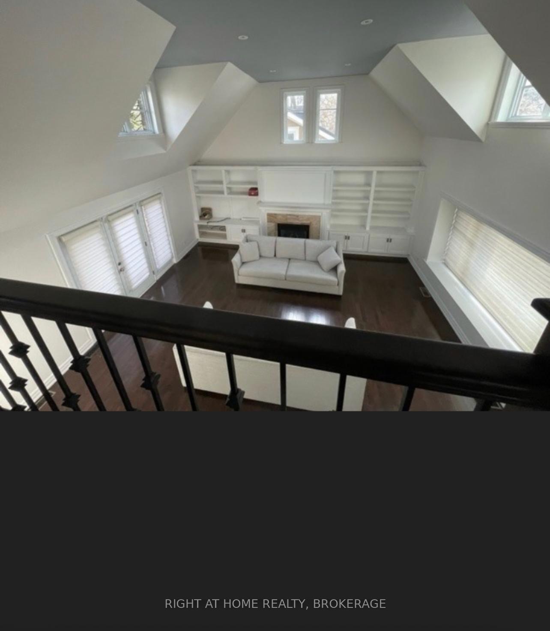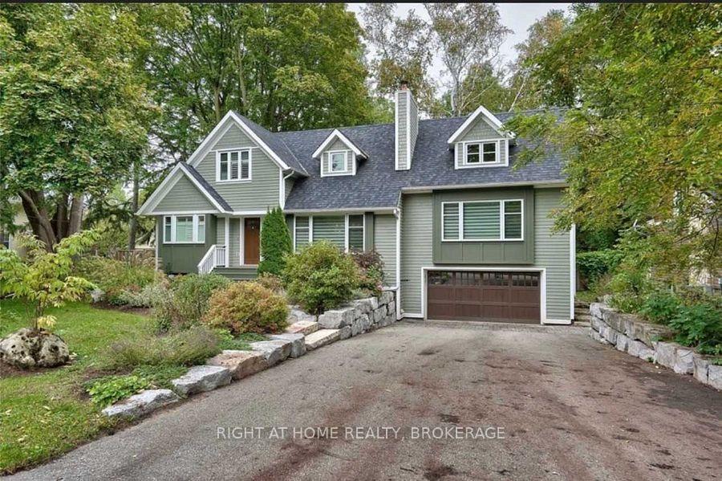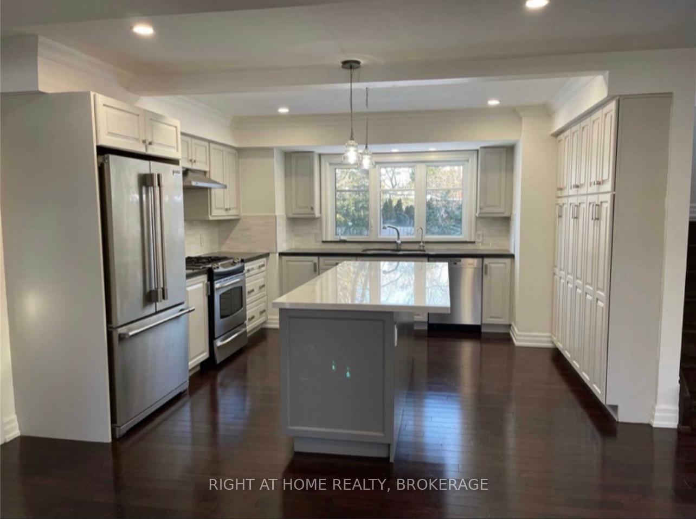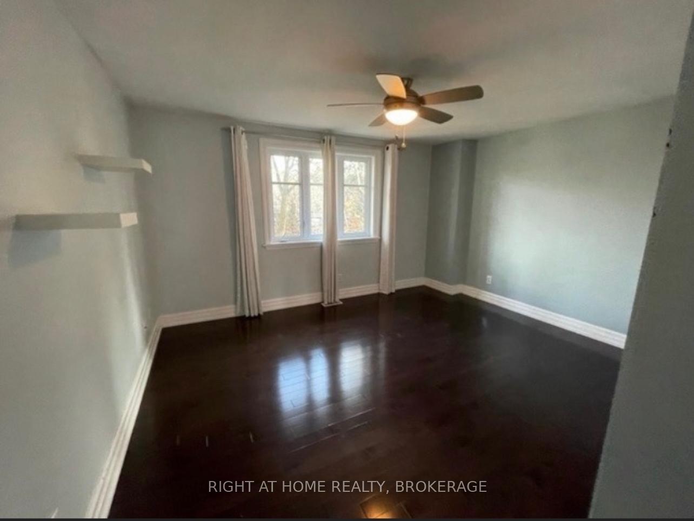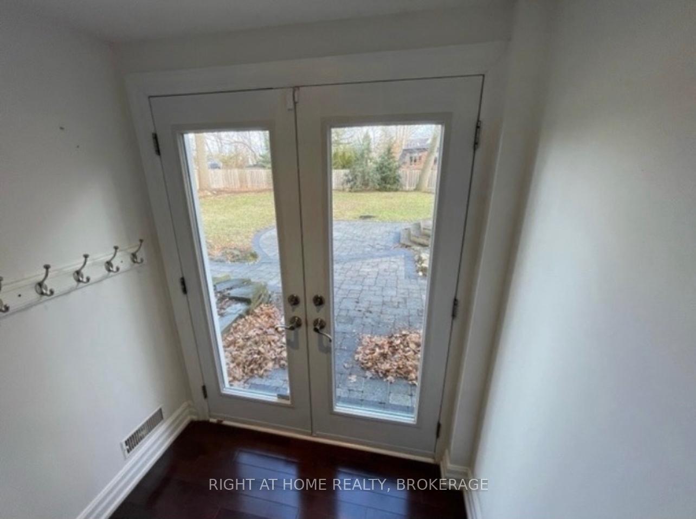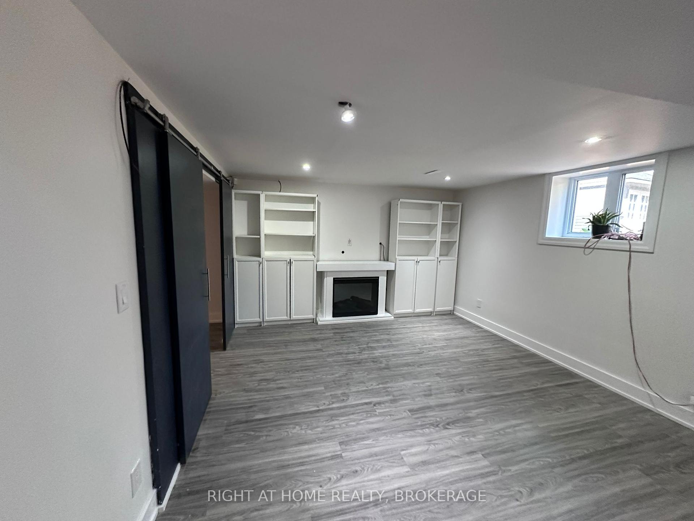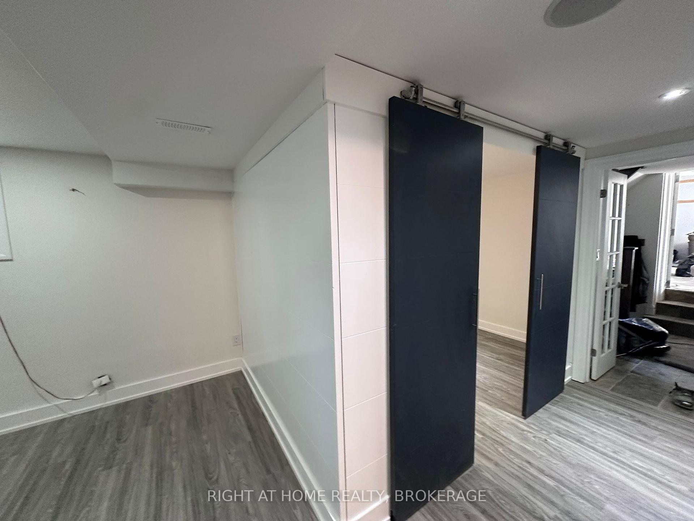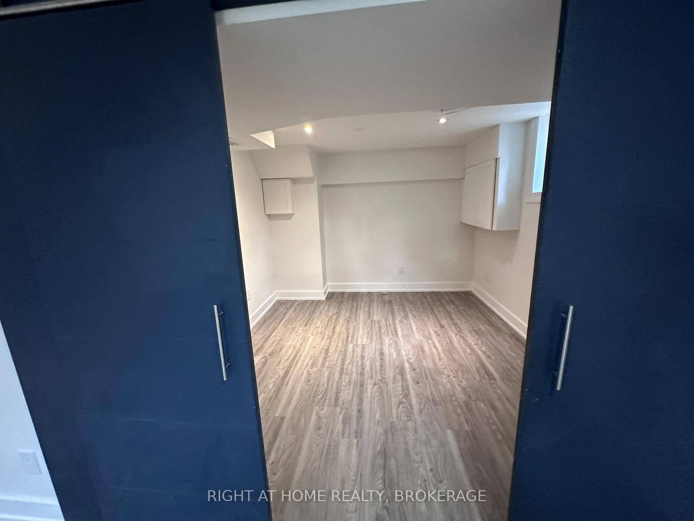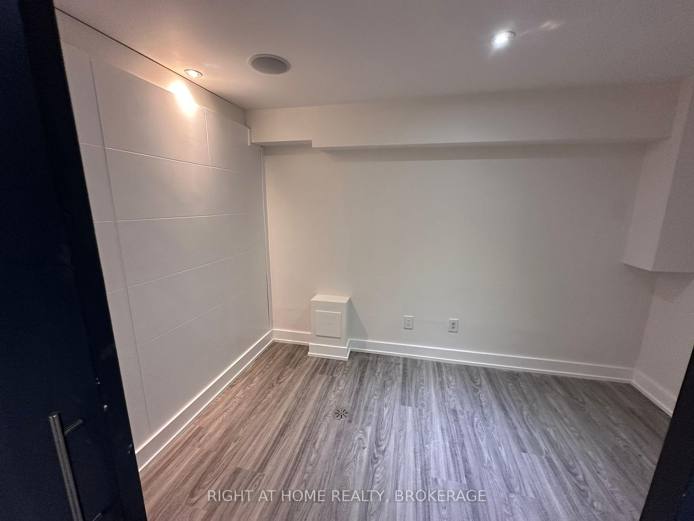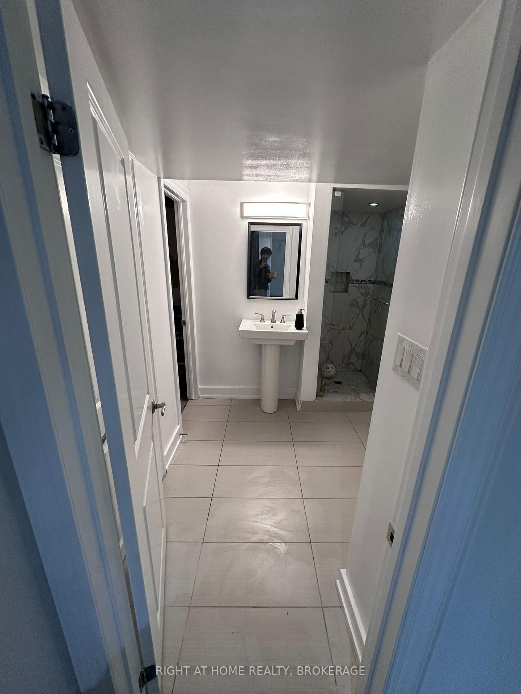$6,500
Available - For Rent
Listing ID: W11653269
139 Morden Rd , Oakville, L6K 2R8, Ontario
| Stunning Spacious Home Nested on Landscaped 75X150 Lot. Enjoy Elegant lifestyle with downtown Oakville, Kerr Village and Lakeshore. High Ceiling Living Room with Gas Fireplace. Open Concept Modern Kitchen Featuring Island, Breakfast Bar and Quartz Countertop. Bright Dining Room with Bay Window. Unique Main Floor Master Bedroom with Luxury 4 Pcs Ensuite. Finish Basement with Additional Bedroom, 3 Pcs Washroom and Office. Located Within Minutes from Top Rated Schools and Go Train. **EXTRAS** Stainless Steel (Fridge, Gas Stove, B/I D/W ), Washer/Dryer, All Elf's, All Window Coverings, Cvac, Alarm System (Monitoring Extra) Inground Sprinkler(Front Yard).Gdo, Gas Line To Bbq, Shed 10X10, Electric Vehicle Charger. |
| Price | $6,500 |
| DOM | 107 |
| Payment Frequency: | Monthly |
| Payment Method: | Cheque |
| Rental Application Required: | Y |
| Deposit Required: | Y |
| Credit Check: | Y |
| Employment Letter | Y |
| Lease Agreement | Y |
| References Required: | Y |
| Occupancy: | Vacant |
| Address: | 139 Morden Rd , Oakville, L6K 2R8, Ontario |
| Lot Size: | 75.00 x 150.00 (Feet) |
| Directions/Cross Streets: | Lakeshore Rd. W & Morden Rd. |
| Rooms: | 7 |
| Rooms +: | 3 |
| Bedrooms: | 3 |
| Bedrooms +: | 1 |
| Kitchens: | 1 |
| Family Room: | N |
| Basement: | Finished |
| Furnished: | N |
| Washroom Type | No. of Pieces | Level |
| Washroom Type 1 | 2 | Main |
| Washroom Type 2 | 4 | Main |
| Washroom Type 3 | 5 | 2nd |
| Washroom Type 4 | 3 | Bsmt |
| Property Type: | Detached |
| Style: | 2-Storey |
| Exterior: | Wood |
| Garage Type: | Built-In |
| (Parking/)Drive: | Available |
| Drive Parking Spaces: | 6 |
| Pool: | None |
| Private Entrance: | Y |
| Approximatly Square Footage: | 2500-3000 |
| Parking Included: | Y |
| Fireplace/Stove: | Y |
| Heat Source: | Gas |
| Heat Type: | Forced Air |
| Central Air Conditioning: | Central Air |
| Central Vac: | Y |
| Laundry Level: | Lower |
| Sewers: | Sewers |
| Water: | Municipal |
| Although the information displayed is believed to be accurate, no warranties or representations are made of any kind. |
| RIGHT AT HOME REALTY, BROKERAGE |
|
|

Farnaz Masoumi
Broker
Dir:
647-923-4343
Bus:
905-695-7888
Fax:
905-695-0900
| Book Showing | Email a Friend |
Jump To:
At a Glance:
| Type: | Freehold - Detached |
| Area: | Halton |
| Municipality: | Oakville |
| Neighbourhood: | 1017 - SW Southwest |
| Style: | 2-Storey |
| Lot Size: | 75.00 x 150.00(Feet) |
| Beds: | 3+1 |
| Baths: | 4 |
| Fireplace: | Y |
| Pool: | None |
Locatin Map:

