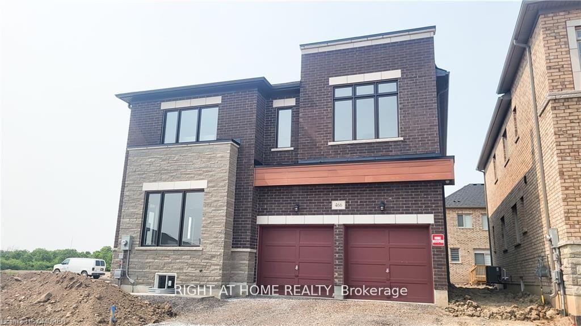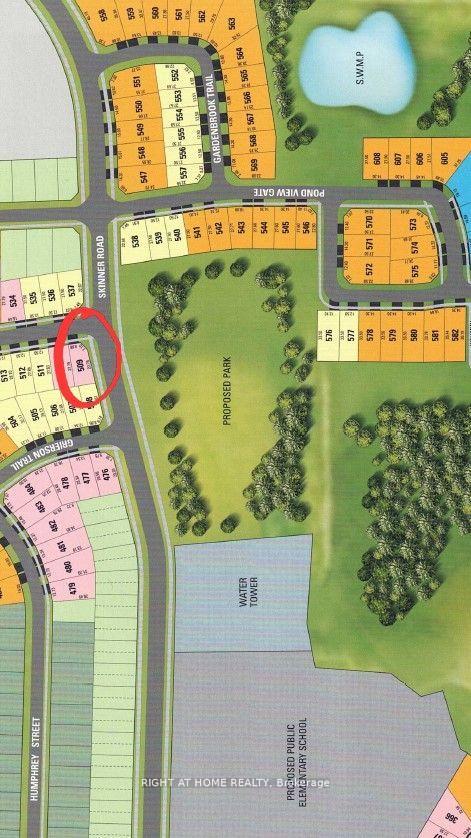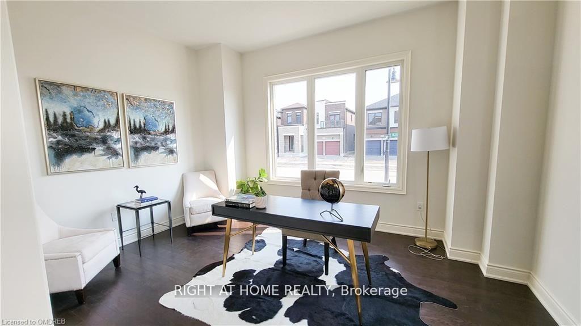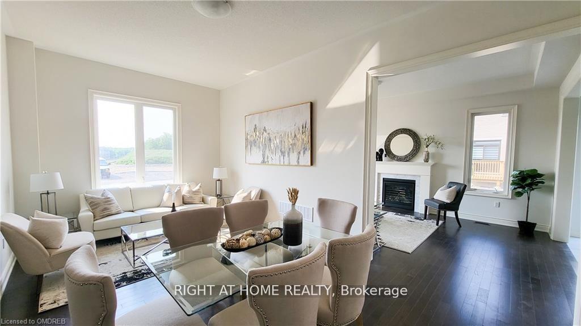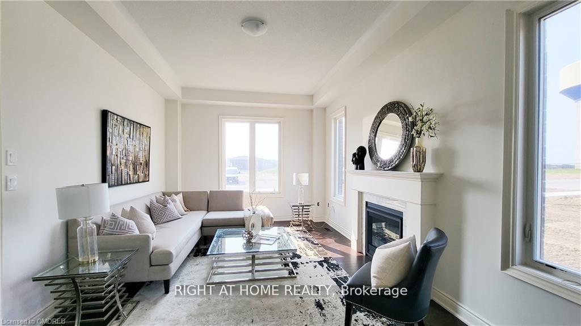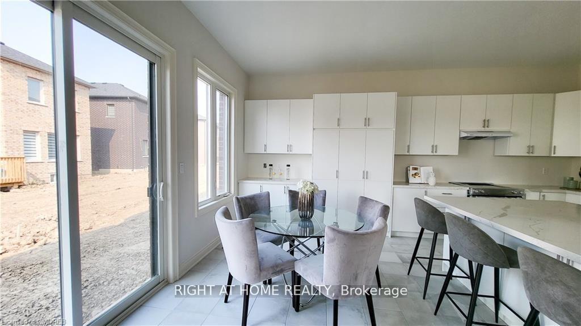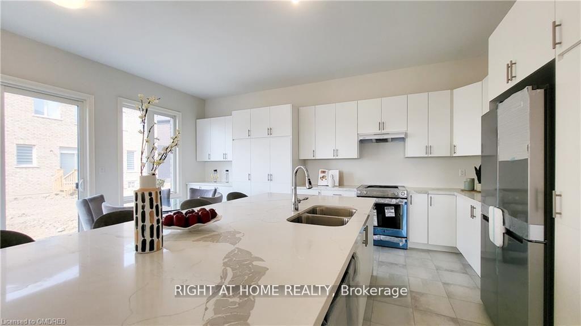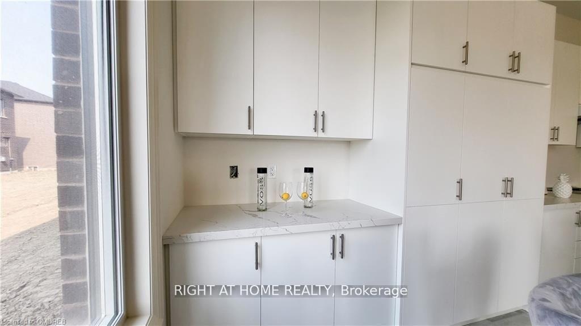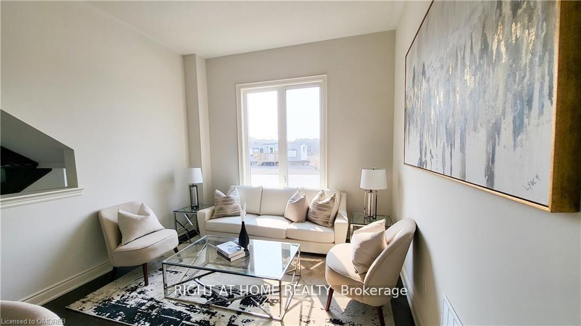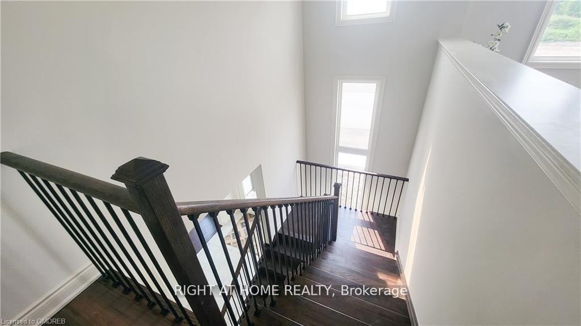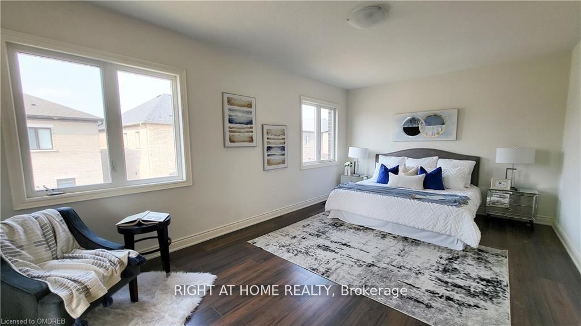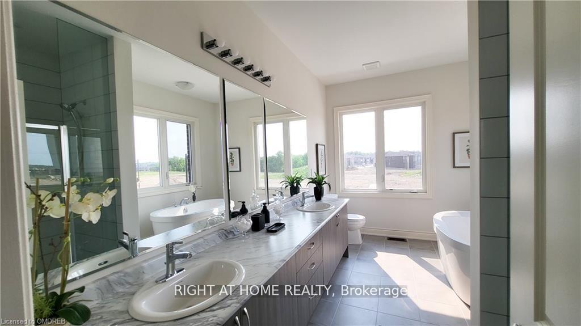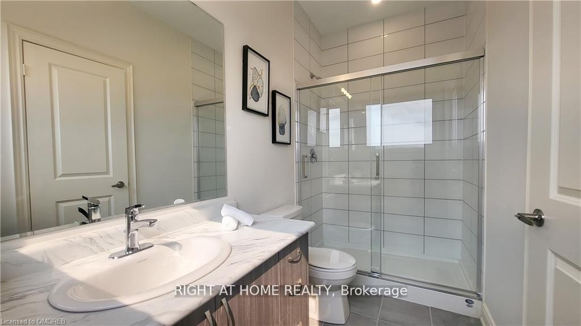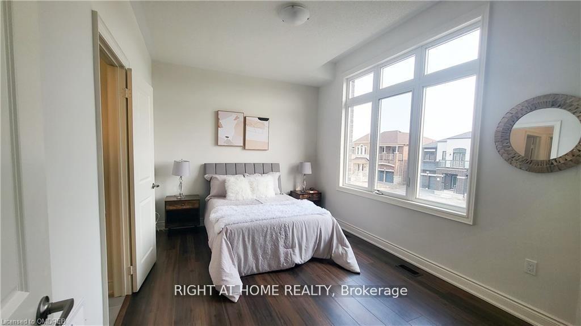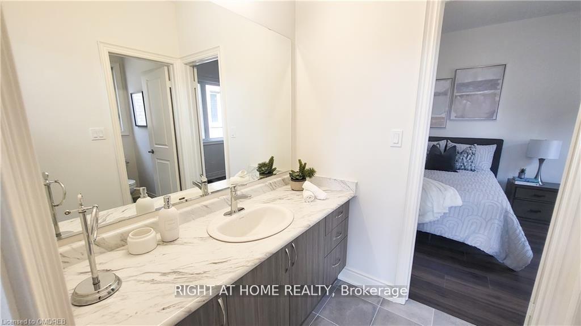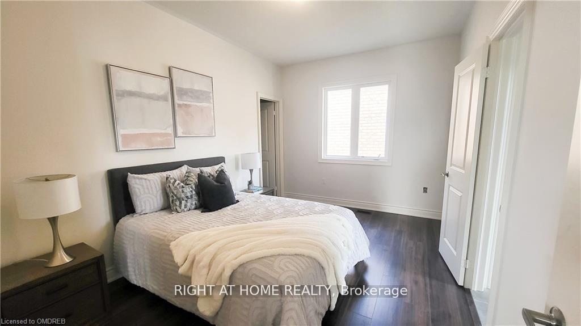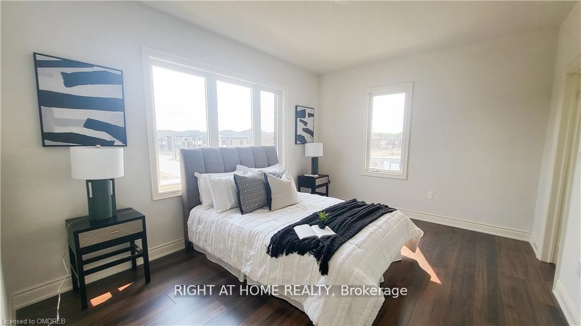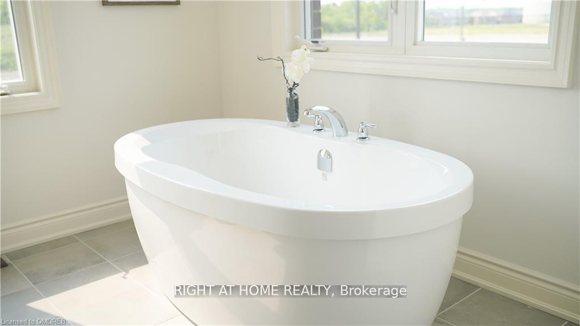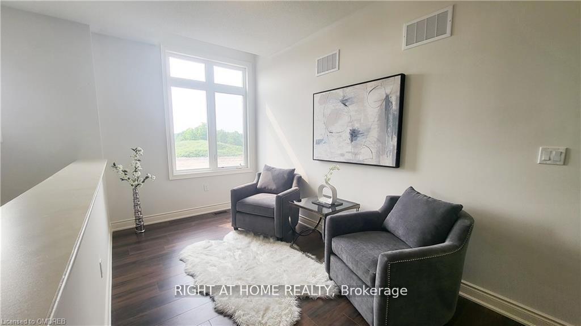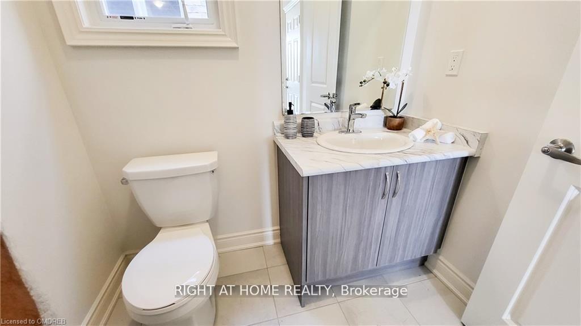$1,649,000
Available - For Sale
Listing ID: X9975672
466 Humphrey St , Hamilton, L8B 1Z7, Ontario
| Corner lot, right across future park, modern concept home in the heart of Waterdown. This spectacular corner lot faces a new to be built park. 10 feet ceilings throughout the main floor and raised basement ceilings. Airy kitchen with a large island, brand new appliances and walk in pantry. The main floor features a library, Family room, large kitchen, living and dining room along with ample closet space and a powder room. The upper floor features a loft area along with 4 bedrooms, all containing walk in closets, and 3 ensuite bathrooms. This home is a true gem, offering a combination of natural light, open concept living & modern finishes that will exceed expectations. Located at the corner of Humphrey St. & Skinner Rd. which exits right onto Dundas St. providing easy access to Hwy. 403, 407 & QEW. |
| Price | $1,649,000 |
| Taxes: | $2456.00 |
| Assessment: | $219000 |
| Assessment Year: | 2023 |
| DOM | 119 |
| Occupancy: | Vacant |
| Address: | 466 Humphrey St , Hamilton, L8B 1Z7, Ontario |
| Lot Size: | 43.34 x 91.37 (Feet) |
| Directions/Cross Streets: | Skinner Rd & Humphrey St |
| Rooms: | 8 |
| Bedrooms: | 4 |
| Bedrooms +: | |
| Kitchens: | 1 |
| Family Room: | Y |
| Basement: | Unfinished |
| Level/Floor | Room | Length(ft) | Width(ft) | Descriptions | |
| Room 1 | Main | Library | 14.56 | 10.99 | |
| Room 2 | Main | Living | 18.99 | 10.99 | Combined W/Dining |
| Room 3 | Main | Family | 18.34 | 12 | |
| Room 4 | Main | Breakfast | 15.25 | 10.17 | |
| Room 5 | 2nd | Br | 20.01 | 12.5 | |
| Room 6 | 2nd | 2nd Br | 14.01 | 10 | |
| Room 7 | 2nd | 3rd Br | 14.56 | 11.15 | |
| Room 8 | 2nd | 5th Br | -6.56 | 10 | |
| Room 9 | 2nd | Loft | 13.74 | 8.17 |
| Washroom Type | No. of Pieces | Level |
| Washroom Type 1 | 2 | Main |
| Washroom Type 2 | 5 | 2nd |
| Washroom Type 3 | 4 | 2nd |
| Washroom Type 4 | 3 | 2nd |
| Approximatly Age: | 0-5 |
| Property Type: | Detached |
| Style: | 2-Storey |
| Exterior: | Brick, Stone |
| Garage Type: | Attached |
| (Parking/)Drive: | Pvt Double |
| Drive Parking Spaces: | 4 |
| Pool: | None |
| Approximatly Age: | 0-5 |
| Approximatly Square Footage: | 3000-3500 |
| Fireplace/Stove: | Y |
| Heat Source: | Gas |
| Heat Type: | Forced Air |
| Central Air Conditioning: | Central Air |
| Laundry Level: | Upper |
| Sewers: | Sewers |
| Water: | Municipal |
$
%
Years
This calculator is for demonstration purposes only. Always consult a professional
financial advisor before making personal financial decisions.
| Although the information displayed is believed to be accurate, no warranties or representations are made of any kind. |
| RIGHT AT HOME REALTY |
|
|

Farnaz Masoumi
Broker
Dir:
647-923-4343
Bus:
905-695-7888
Fax:
905-695-0900
| Book Showing | Email a Friend |
Jump To:
At a Glance:
| Type: | Freehold - Detached |
| Area: | Hamilton |
| Municipality: | Hamilton |
| Neighbourhood: | Waterdown |
| Style: | 2-Storey |
| Lot Size: | 43.34 x 91.37(Feet) |
| Approximate Age: | 0-5 |
| Tax: | $2,456 |
| Beds: | 4 |
| Baths: | 4 |
| Fireplace: | Y |
| Pool: | None |
Locatin Map:
Payment Calculator:

