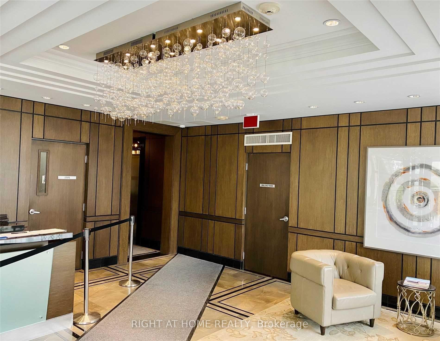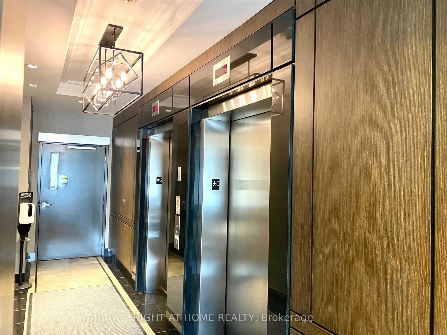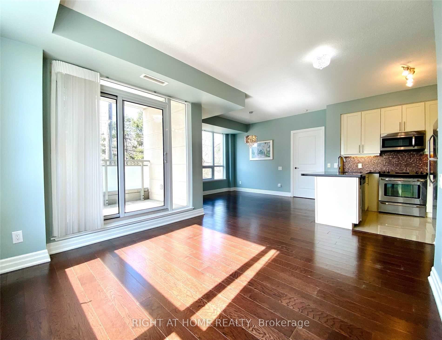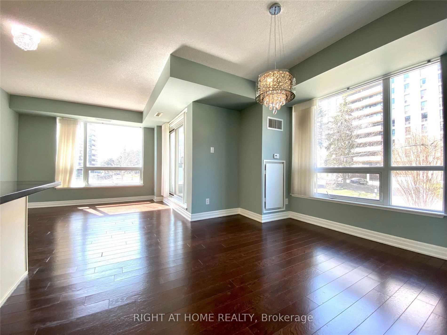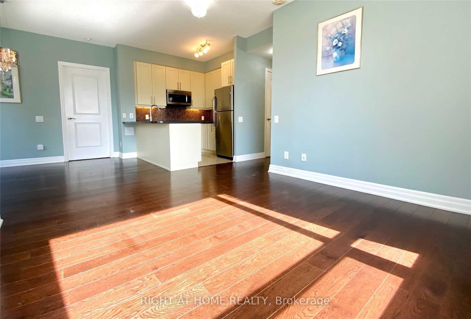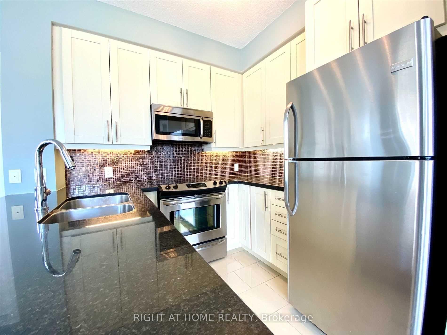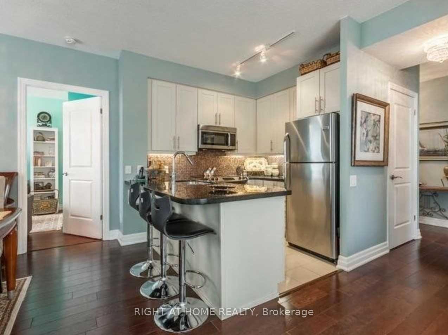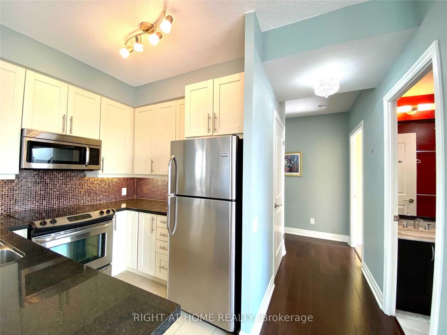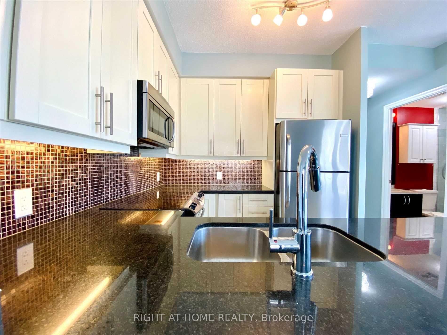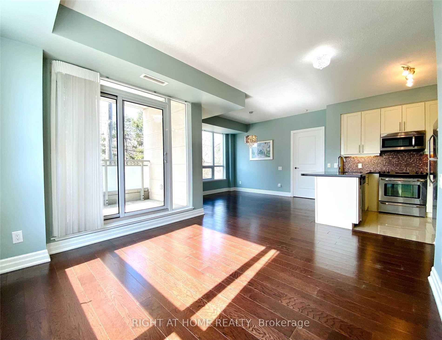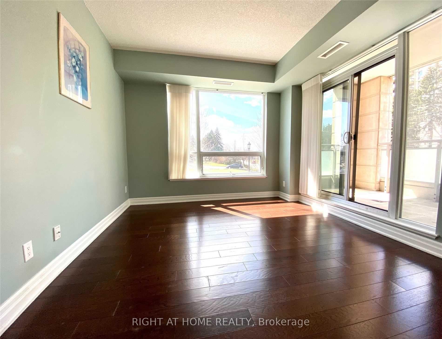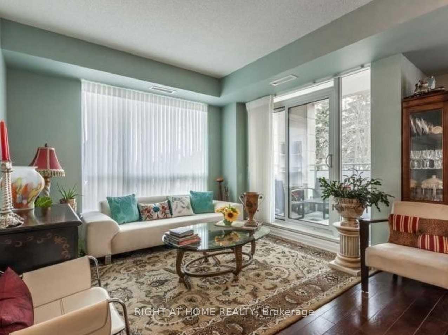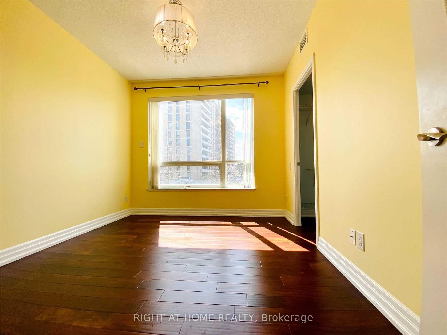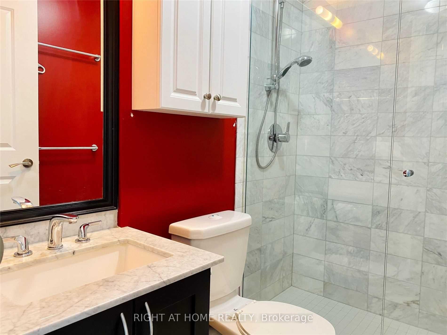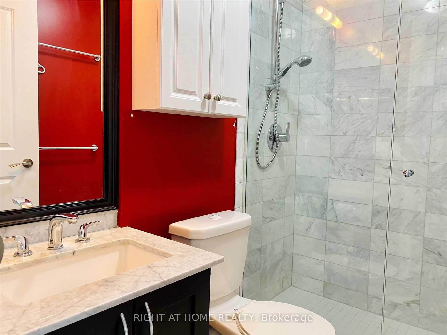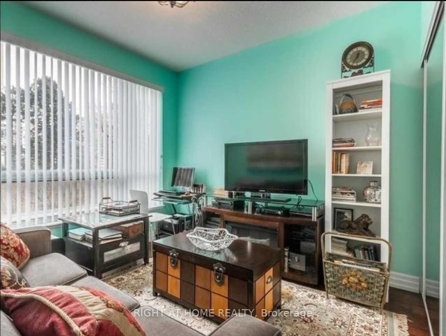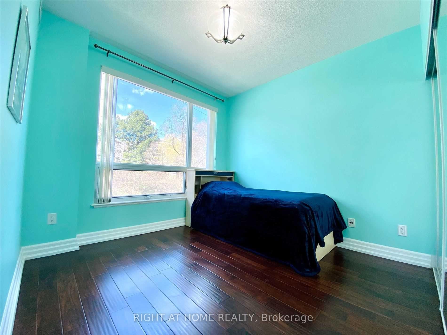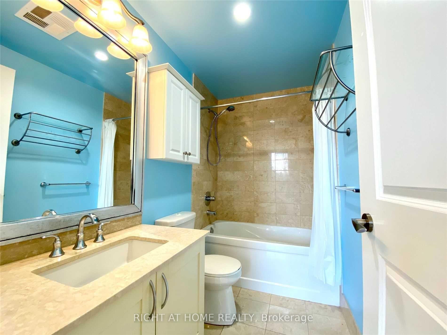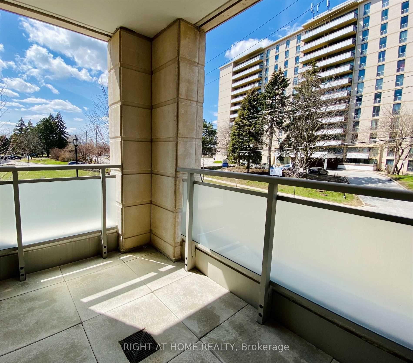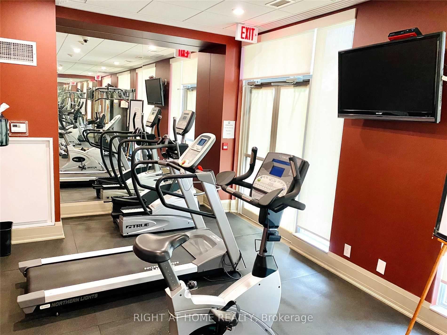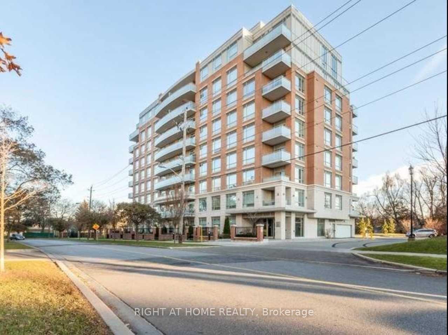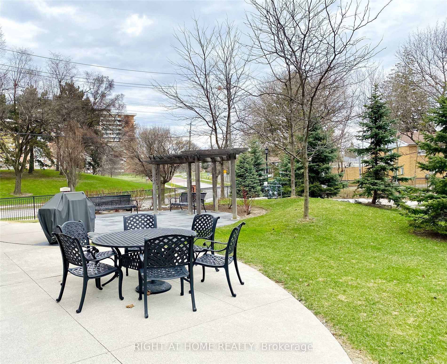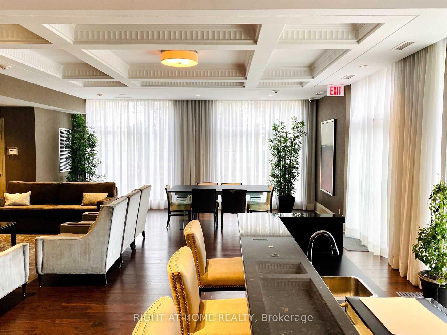$3,100
Available - For Rent
Listing ID: C11823576
17 Ruddington Dr , Unit 202, Toronto, M2K 2G6, Ontario
| A Luxurious 927 sq.ft Corner Suite In Bayview Village With A Fantastic Layout/Design You'll Appreciate & Won't Find Often! Bright & Airy Rooms, A Welcoming Open Concept Living, Dining & Kitchen. Features 2 Large Bedrooms, 2 Full Bathrooms, Ensuite Laundry, Foyer, Corner Balcony, Huge Windows & Hardwood Floor Throughout. As Well As Granite Countertops, Top-End Appliances & Backsplash In Upgraded Kitchen. Walk To TTC, Shopping, Bayview Golf & Country Club. Close To Bayview Village, Ruddington Park, Highway, High Ranking Schools And Bayview Arena For Hockey & All The Daily Essentials! Move In Ready - Make iIt Your Own! |
| Price | $3,100 |
| Rental Application Required: | Y |
| Deposit Required: | Y |
| Credit Check: | Y |
| Employment Letter | Y |
| Lease Agreement | Y |
| References Required: | Y |
| Buy Option | N |
| Occupancy: | Tenant |
| Address: | 17 Ruddington Dr , Unit 202, Toronto, M2K 2G6, Ontario |
| Province/State: | Ontario |
| Property Management | ICC Property Management |
| Condo Corporation No | TSCP |
| Level | 2 |
| Unit No | 202 |
| Directions/Cross Streets: | Bayview Ave./ Finch Ave. E |
| Rooms: | 7 |
| Bedrooms: | 2 |
| Bedrooms +: | |
| Kitchens: | 1 |
| Family Room: | Y |
| Basement: | None |
| Furnished: | N |
| Level/Floor | Room | Length(ft) | Width(ft) | Descriptions | |
| Room 1 | Ground | Living | 13.22 | 11.78 | Hardwood Floor, Balcony |
| Room 2 | Ground | Dining | 12.66 | 11.22 | Hardwood Floor, Large Window, Open Concept |
| Room 3 | Ground | Kitchen | 9.02 | 8.17 | Ceramic Floor, Breakfast Area, Ceramic Back Splash |
| Room 4 | Ground | Prim Bdrm | 12.43 | 10.1 | Hardwood Floor, Ensuite Bath, W/I Closet |
| Room 5 | Ground | 2nd Br | 12.1 | 10.36 | Hardwood Floor, Large Closet, Large Window |
| Washroom Type | No. of Pieces | Level |
| Washroom Type 1 | 4 | |
| Washroom Type 2 | 3 |
| Approximatly Age: | 6-10 |
| Property Type: | Condo Apt |
| Style: | Apartment |
| Exterior: | Brick, Concrete |
| Garage Type: | Underground |
| Garage(/Parking)Space: | 1.00 |
| Drive Parking Spaces: | 1 |
| Park #1 | |
| Parking Spot: | 44 |
| Parking Type: | Owned |
| Exposure: | Nw |
| Balcony: | Open |
| Locker: | None |
| Pet Permited: | N |
| Approximatly Age: | 6-10 |
| Approximatly Square Footage: | 900-999 |
| Building Amenities: | Bbqs Allowed, Concierge, Guest Suites, Gym, Party/Meeting Room, Recreation Room |
| Property Features: | Hospital, Park, Place Of Worship, Public Transit, Rec Centre, School |
| CAC Included: | Y |
| Water Included: | Y |
| Heat Included: | Y |
| Parking Included: | Y |
| Fireplace/Stove: | N |
| Heat Source: | Gas |
| Heat Type: | Forced Air |
| Central Air Conditioning: | Central Air |
| Central Vac: | N |
| Ensuite Laundry: | Y |
| Although the information displayed is believed to be accurate, no warranties or representations are made of any kind. |
| RIGHT AT HOME REALTY |
|
|

Farnaz Masoumi
Broker
Dir:
647-923-4343
Bus:
905-695-7888
Fax:
905-695-0900
| Book Showing | Email a Friend |
Jump To:
At a Glance:
| Type: | Condo - Condo Apt |
| Area: | Toronto |
| Municipality: | Toronto |
| Neighbourhood: | Bayview Woods-Steeles |
| Style: | Apartment |
| Approximate Age: | 6-10 |
| Beds: | 2 |
| Baths: | 2 |
| Garage: | 1 |
| Fireplace: | N |
Locatin Map:

