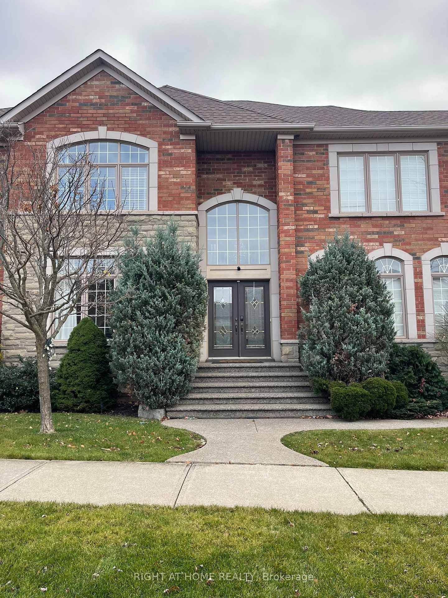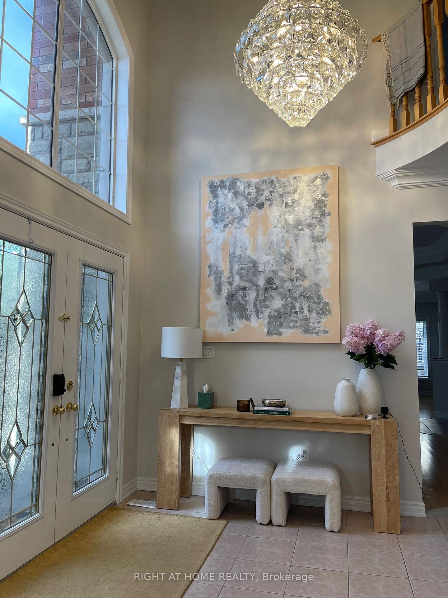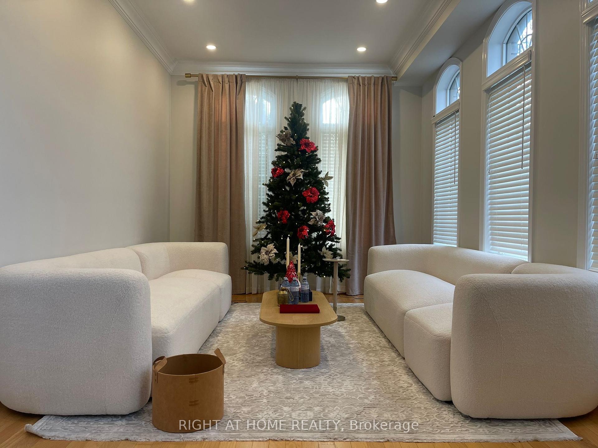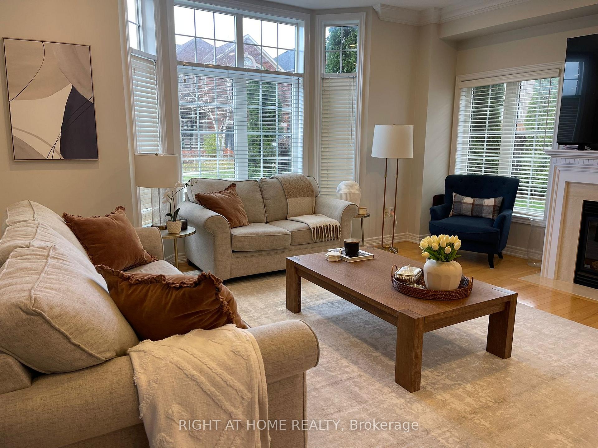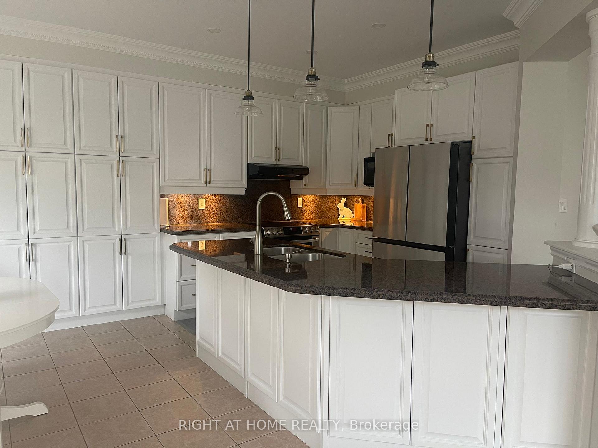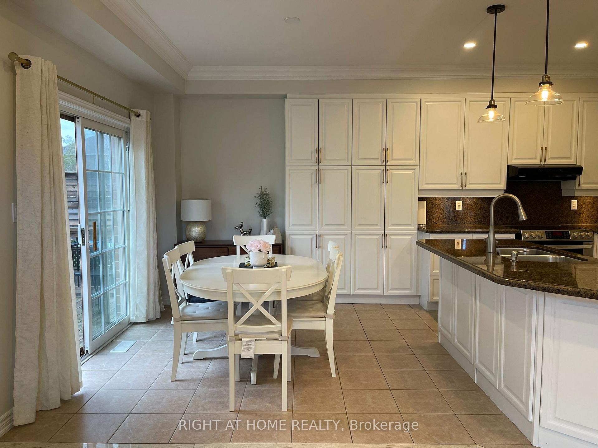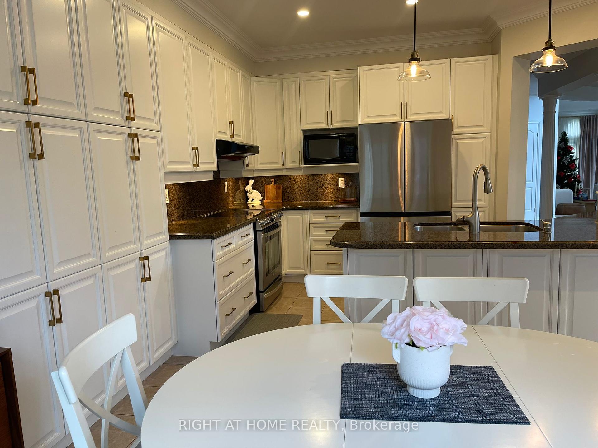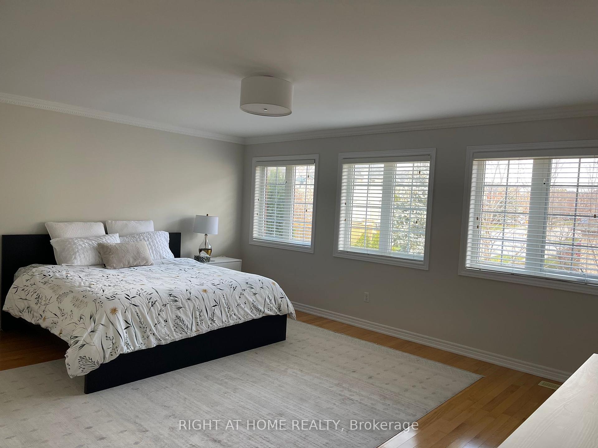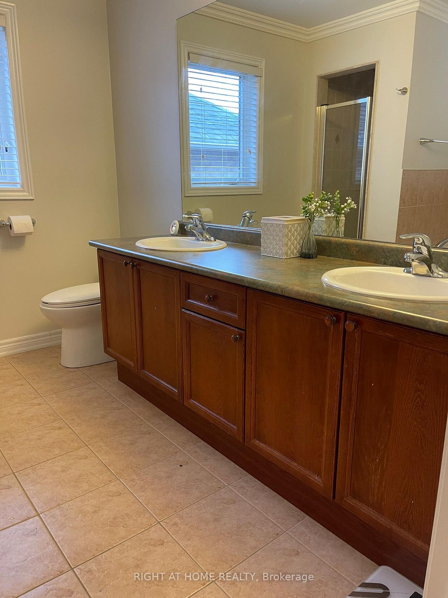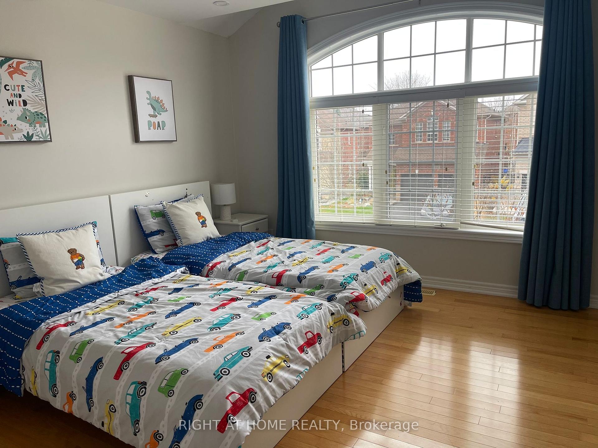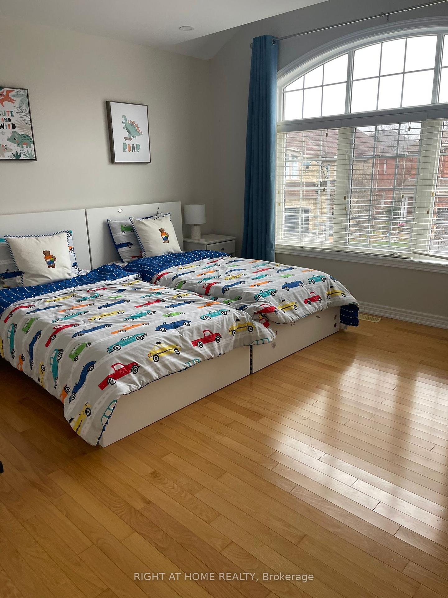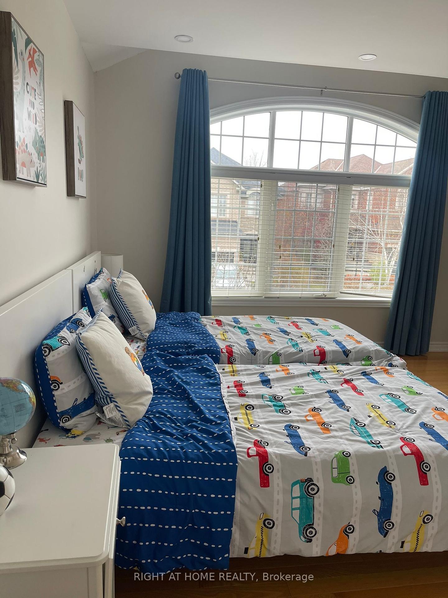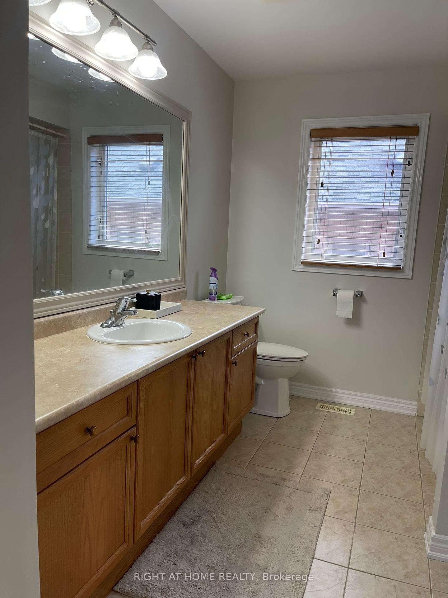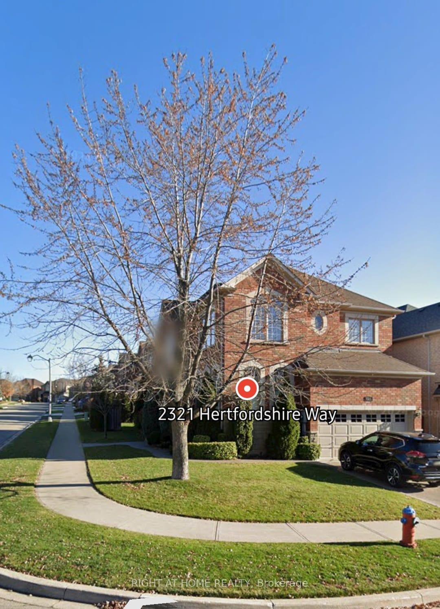$5,600
Available - For Rent
Listing ID: W11885599
2321 Hertfordshire Way , Oakville, L6H 7M5, Ontario
| Spectacular home in prestigious Joshua Creek Neighborhood situated on a large corner lot. The open and well defined floor plan flows from room to room with abundance of windows that reveal natural light throughout. Gas fireplace in family room and modern kitchen with granite countertop backsplash and newer stainless appliances. Open concept breakfast area walks out to a nicely landscaped backyard with lush greenery, a deck area and mature plants creating privacy for your summer enjoyment. Hardwood flooring thru-out main & 2nd floor, custom California shutters thru-out, sprinkler system, outdoor lighting, central vacuum, outdoor security camera, and much more. Top quality home in a fantastic family neighbourhood with close proximity to major highways and excellent schools (High School is ranked top 15 in Ontario), parks, trails, shops & transit, all within walking distance. Vacant home for lease and it is not, house furnished. Available after December 20th. |
| Price | $5,600 |
| DOM | 21 |
| Payment Frequency: | Monthly |
| Rental Application Required: | Y |
| Deposit Required: | Y |
| Credit Check: | Y |
| Employment Letter | Y |
| Lease Agreement | Y |
| References Required: | Y |
| Occupancy by: | Owner |
| Address: | 2321 Hertfordshire Way , Oakville, L6H 7M5, Ontario |
| Lot Size: | 47.98 x 110.07 (Feet) |
| Directions/Cross Streets: | Hertfordshire Way and Kestell Blvd. |
| Rooms: | 11 |
| Rooms +: | 4 |
| Bedrooms: | 4 |
| Bedrooms +: | 1 |
| Kitchens: | 1 |
| Family Room: | Y |
| Basement: | Finished |
| Furnished: | N |
| Approximatly Age: | 16-30 |
| Property Type: | Detached |
| Style: | 2-Storey |
| Exterior: | Brick, Stone |
| Garage Type: | Built-In |
| (Parking/)Drive: | Private |
| Drive Parking Spaces: | 3 |
| Pool: | None |
| Private Entrance: | Y |
| Approximatly Age: | 16-30 |
| Approximatly Square Footage: | 3000-3500 |
| Property Features: | Hospital, Library, Park, Public Transit, Rec Centre, School |
| Fireplace/Stove: | Y |
| Heat Source: | Gas |
| Heat Type: | Forced Air |
| Central Air Conditioning: | Central Air |
| Laundry Level: | Main |
| Sewers: | Sewers |
| Water: | Municipal |
| Utilities-Cable: | A |
| Utilities-Hydro: | Y |
| Utilities-Sewers: | Y |
| Utilities-Gas: | Y |
| Utilities-Municipal Water: | Y |
| Utilities-Telephone: | A |
| Although the information displayed is believed to be accurate, no warranties or representations are made of any kind. |
| RIGHT AT HOME REALTY |
|
|

Farnaz Masoumi
Broker
Dir:
647-923-4343
Bus:
905-695-7888
Fax:
905-695-0900
| Book Showing | Email a Friend |
Jump To:
At a Glance:
| Type: | Freehold - Detached |
| Area: | Halton |
| Municipality: | Oakville |
| Neighbourhood: | 1009 - JC Joshua Creek |
| Style: | 2-Storey |
| Lot Size: | 47.98 x 110.07(Feet) |
| Approximate Age: | 16-30 |
| Beds: | 4+1 |
| Baths: | 4 |
| Fireplace: | Y |
| Pool: | None |
Locatin Map:


