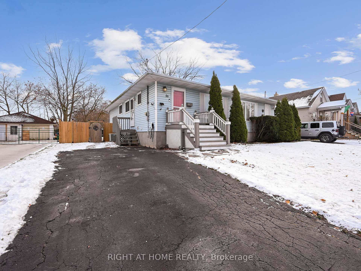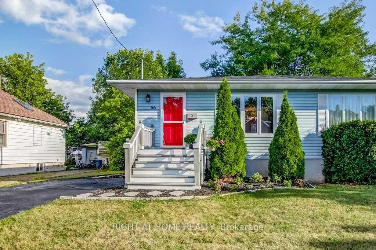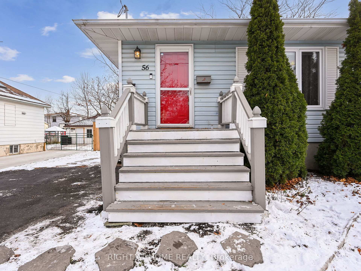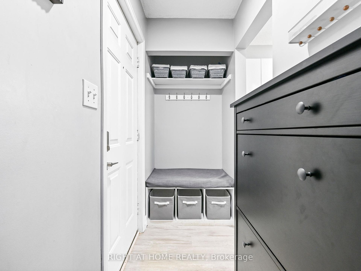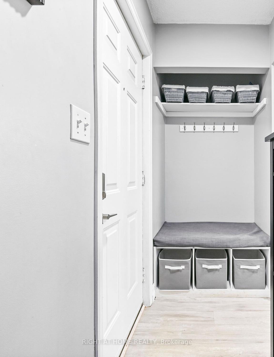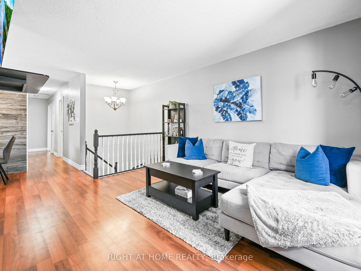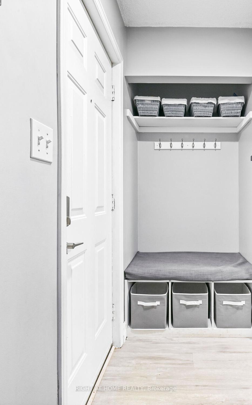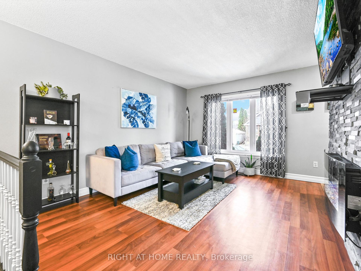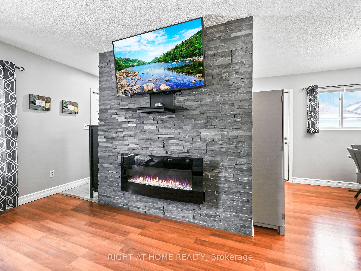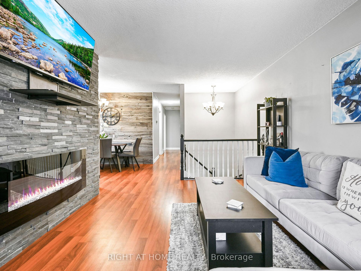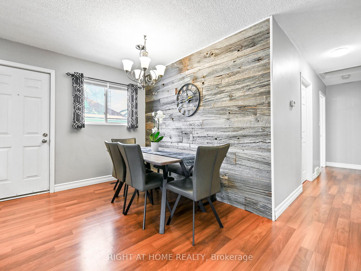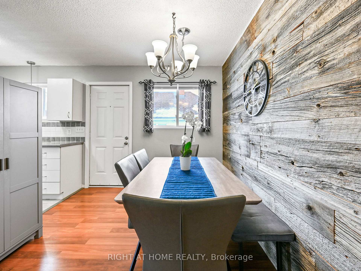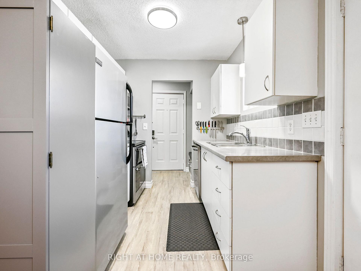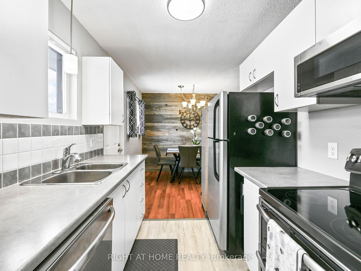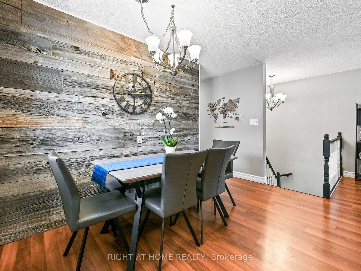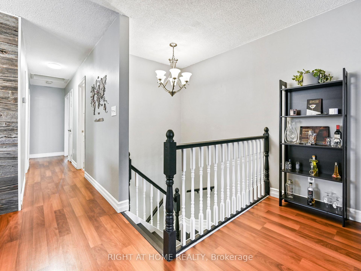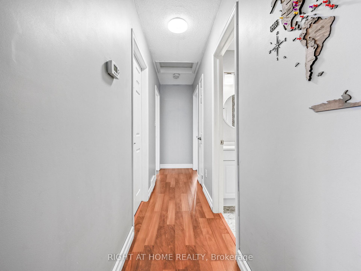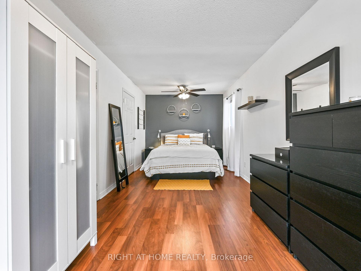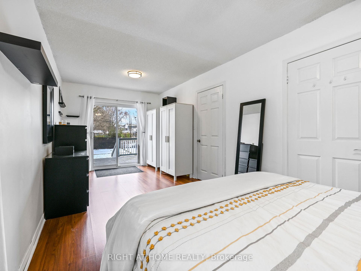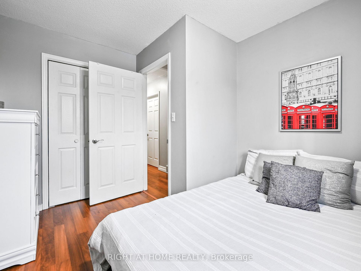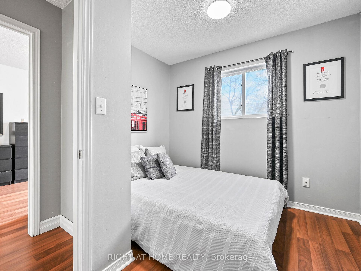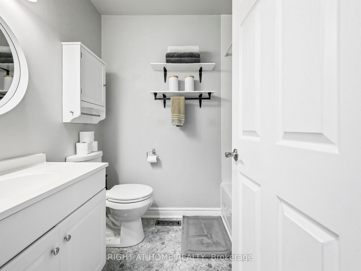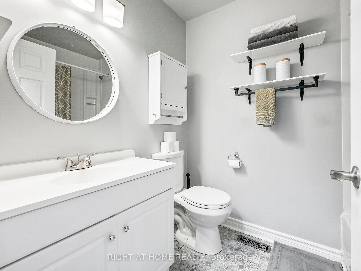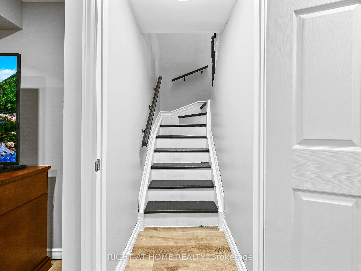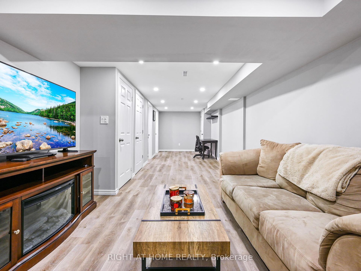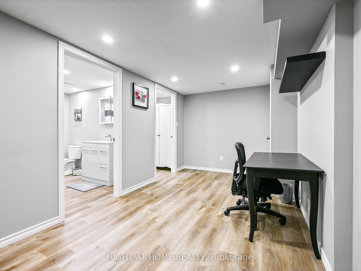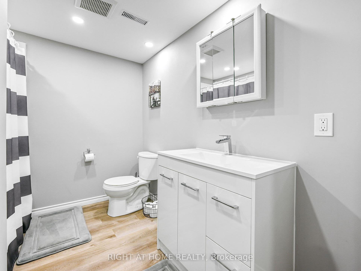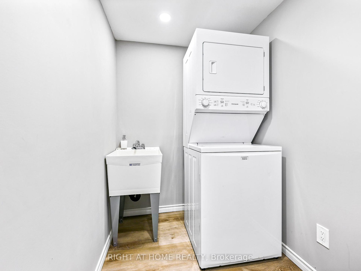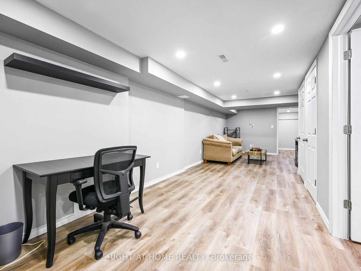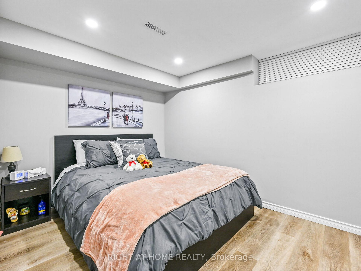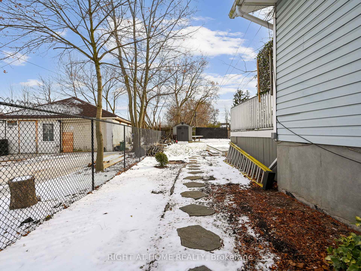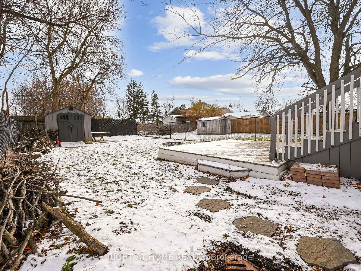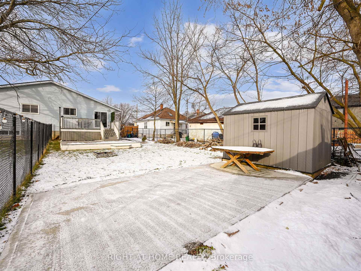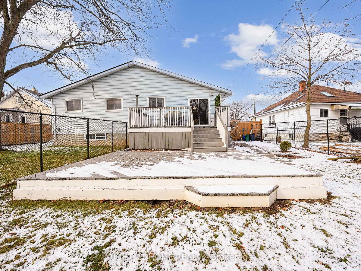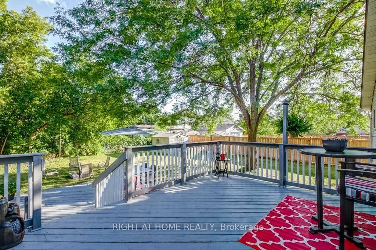$525,000
Available - For Sale
Listing ID: X11885454
56 Chetwood St , St. Catharines, L2S 2A2, Ontario
| A cozy and move-in ready family home to celebrate the holidays in. The pride of ownership of this 859 sqf semi-detached bungalow speaks for itself. Come and appreciate many functional and aesthetic features which characterize this property. The front entrance offers a comfy seating nook to remove your outdoor gear. A colourful electric fireplace awaits you in the living room which easily fits a sectional couch. The dining area wall has been accented with reclaimed barn boards. A true master bedroom like this offers ample space to fit a comfortable sleeping area without sacrificing your wardrobe. Walk out to an entertainment-ready double-deck backyard, complete with a firepit, and storage shed. The entire basement was finished just 4 years ago. There is no need to choose between the perfect office space, third bedroom, and additional media room - this home has them all! PLENTY OF STORAGE area awaits you to come and discover on the lower level. Available for in-person showings now. Don't forget to check out the 3D Virtual Tour! |
| Extras: All Stainless Steel Kitchen Appliances, Stacked Washer/Dryer, 2 Ikea Closets in Primary Bedroom |
| Price | $525,000 |
| Taxes: | $2876.66 |
| DOM | 14 |
| Occupancy by: | Owner |
| Address: | 56 Chetwood St , St. Catharines, L2S 2A2, Ontario |
| Lot Size: | 37.60 x 135.00 (Feet) |
| Directions/Cross Streets: | Louth St & St Paul St W |
| Rooms: | 5 |
| Rooms +: | 2 |
| Bedrooms: | 2 |
| Bedrooms +: | 1 |
| Kitchens: | 1 |
| Family Room: | N |
| Basement: | Finished |
| Property Type: | Semi-Detached |
| Style: | Bungalow |
| Exterior: | Vinyl Siding |
| Garage Type: | None |
| (Parking/)Drive: | Private |
| Drive Parking Spaces: | 2 |
| Pool: | None |
| Approximatly Square Footage: | 700-1100 |
| Fireplace/Stove: | Y |
| Heat Source: | Gas |
| Heat Type: | Forced Air |
| Central Air Conditioning: | Central Air |
| Sewers: | Sewers |
| Water: | Municipal |
$
%
Years
This calculator is for demonstration purposes only. Always consult a professional
financial advisor before making personal financial decisions.
| Although the information displayed is believed to be accurate, no warranties or representations are made of any kind. |
| RIGHT AT HOME REALTY |
|
|

Farnaz Masoumi
Broker
Dir:
647-923-4343
Bus:
905-695-7888
Fax:
905-695-0900
| Virtual Tour | Book Showing | Email a Friend |
Jump To:
At a Glance:
| Type: | Freehold - Semi-Detached |
| Area: | Niagara |
| Municipality: | St. Catharines |
| Neighbourhood: | 458 - Western Hill |
| Style: | Bungalow |
| Lot Size: | 37.60 x 135.00(Feet) |
| Tax: | $2,876.66 |
| Beds: | 2+1 |
| Baths: | 2 |
| Fireplace: | Y |
| Pool: | None |
Locatin Map:
Payment Calculator:

