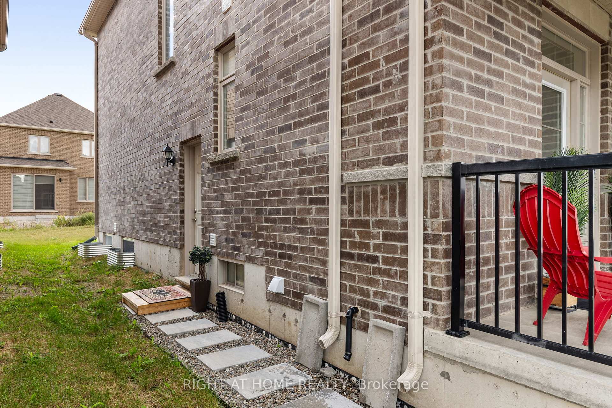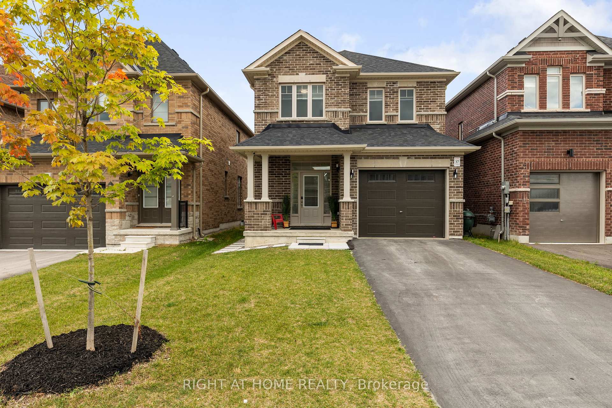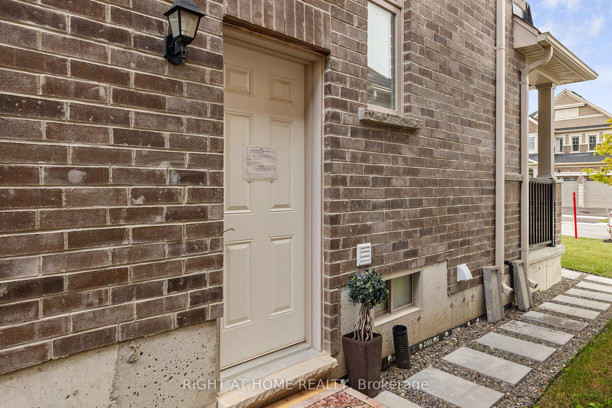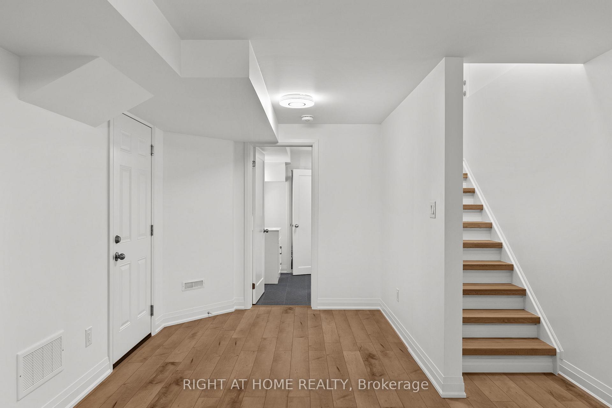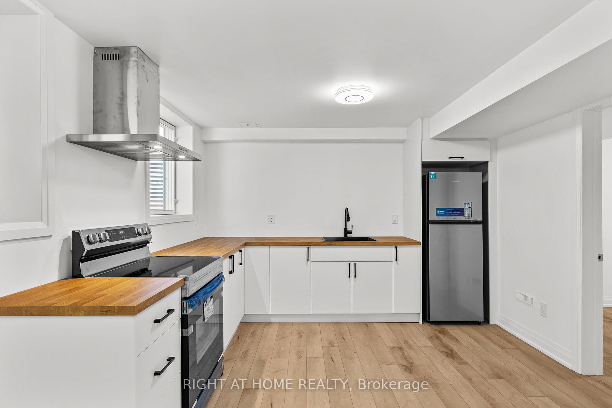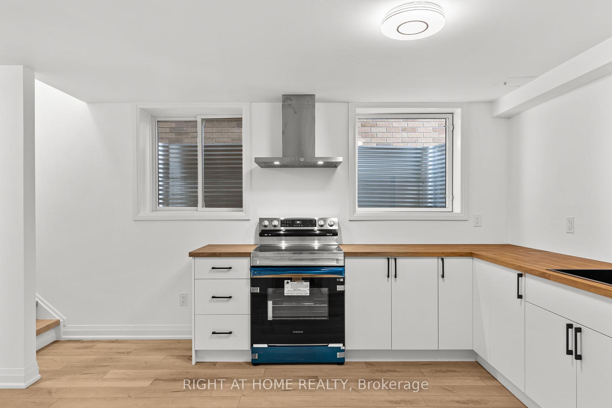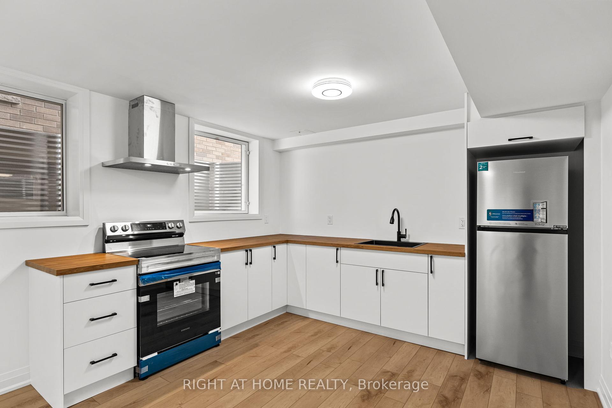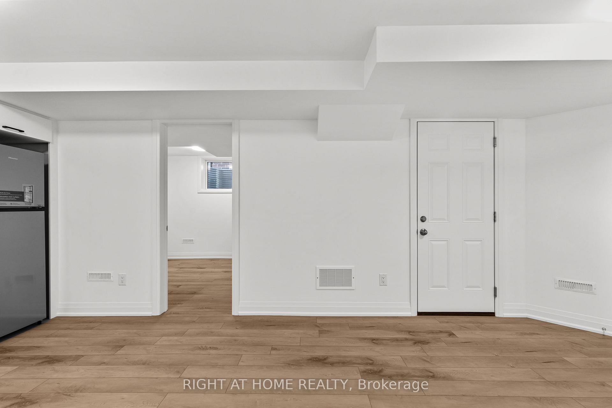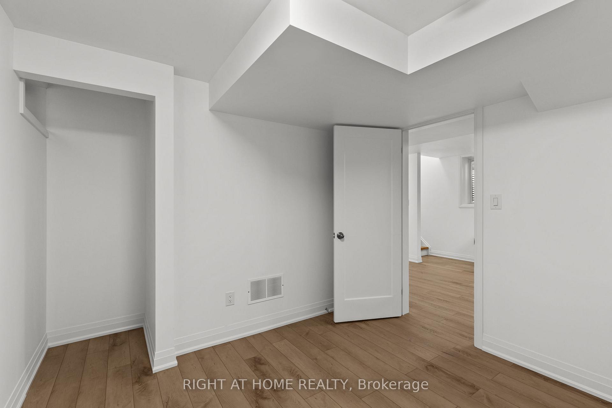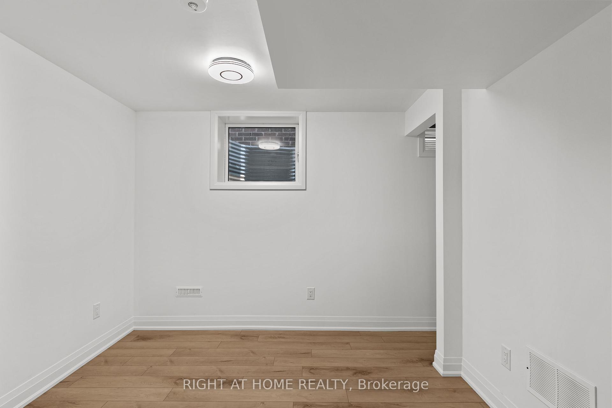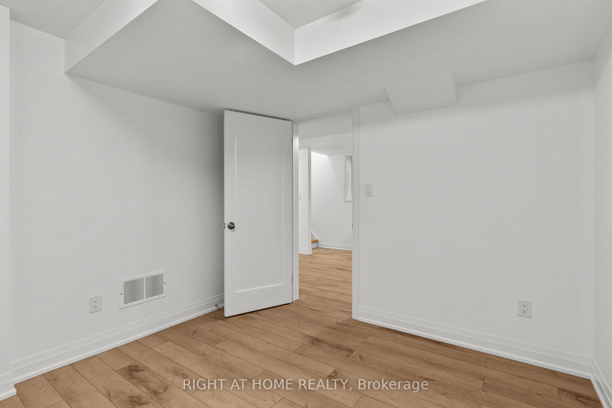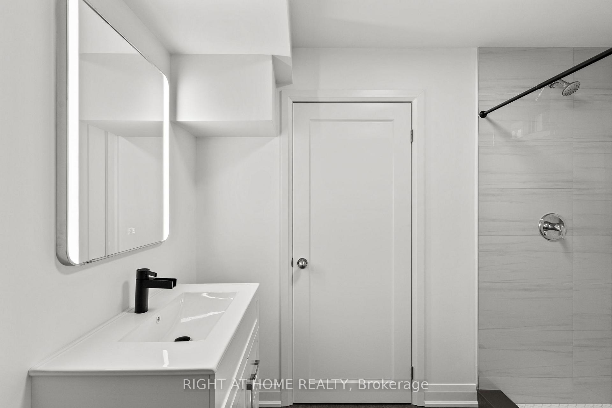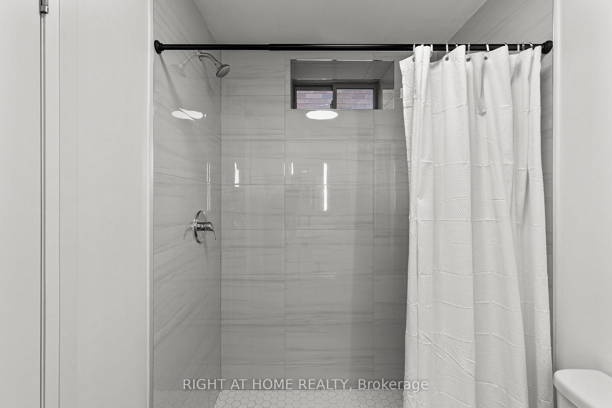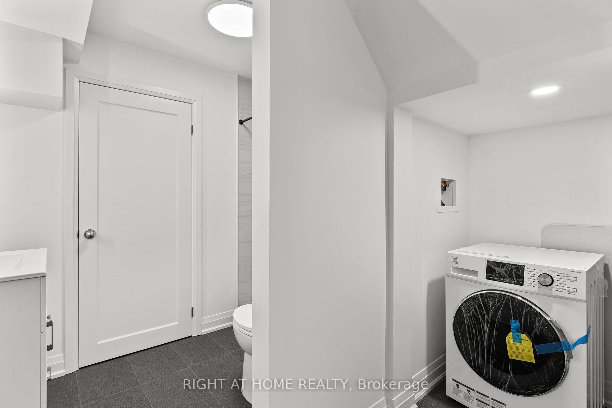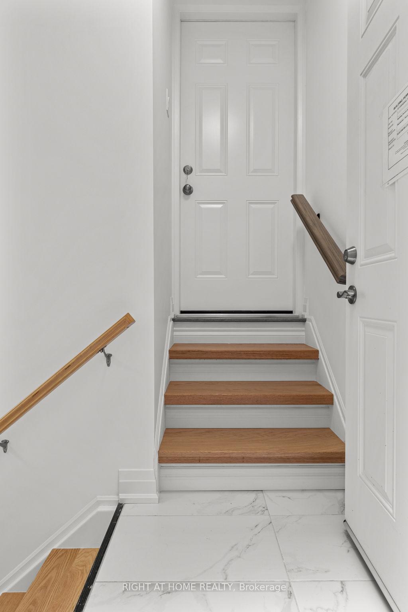$1,800
Available - For Rent
Listing ID: S11886594
37 CopperHill Heig , Barrie, L9J 0K6, Simcoe
| Welcome to this Very clean Large New Unit! Large Windows! Has it all you nee for comfortable living. Check this one! Beautifully finished modern unit. Bright & spacious with extra large windows - tons of natural light! This modern, beautifully finished 1-bedroom basement unit offers style and comfort in a prime location. Featuring a sleek, contemporary kitchen with stainless steel appliances, this unit is designed for easy living. The large windows throughout provide plenty of natural light, making the space feel open and airy, almost like being on the main floor!The unit includes a spacious shower, in-suite laundry, and a generous amount of storage space. Perfect for singles or couples, you'll have all the conveniences of modern living in a cozy and well-designed space. Located just 5 minutes to Costco and Highway 400; 4 minutes to South GO Station, and 8 Minutes to Lake Simcoe. 1 Parking spot included. **EXTRAS** Stainless steel fridge, Stainless steel electric stove, Stainless steel Over-range hood, washer/dryer combo unit. |
| Price | $1,800 |
| Taxes: | $0.00 |
| DOM | 97 |
| Payment Frequency: | Monthly |
| Payment Method: | Cheque |
| Rental Application Required: | T |
| Deposit Required: | True |
| Credit Check: | T |
| Employment Letter | T |
| References Required: | T |
| Occupancy: | Vacant |
| Address: | 37 CopperHill Heig , Barrie, L9J 0K6, Simcoe |
| Lot Size: | 32.81 x 100.52 (Feet) |
| Directions/Cross Streets: | Mapleview Dr East & Madelaine Dr |
| Rooms: | 4 |
| Bedrooms: | 1 |
| Bedrooms +: | 0 |
| Kitchens: | 1 |
| Family Room: | F |
| Basement: | Apartment, Separate Ent |
| Furnished: | Unfu |
| Level/Floor | Room | Length(ft) | Width(ft) | Descriptions | |
| Room 1 | Basement | Kitchen | 20.73 | 11.38 | Large Window, Stainless Steel Appl, Vinyl Floor |
| Room 2 | Basement | Living Ro | 20.86 | 11.38 | Open Concept, Combined w/Kitchen, Vinyl Floor |
| Room 3 | Basement | Bedroom | 10.17 | 9.94 | Large Window, Vinyl Floor, Closet |
| Washroom Type | No. of Pieces | Level |
| Washroom Type 1 | 3 | Bsmt |
| Washroom Type 2 | 3 | Basement |
| Washroom Type 3 | 0 | |
| Washroom Type 4 | 0 | |
| Washroom Type 5 | 0 | |
| Washroom Type 6 | 0 | |
| Washroom Type 7 | 3 | Basement |
| Washroom Type 8 | 0 | |
| Washroom Type 9 | 0 | |
| Washroom Type 10 | 0 | |
| Washroom Type 11 | 0 | |
| Washroom Type 12 | 3 | Basement |
| Washroom Type 13 | 0 | |
| Washroom Type 14 | 0 | |
| Washroom Type 15 | 0 | |
| Washroom Type 16 | 0 | |
| Washroom Type 17 | 3 | Basement |
| Washroom Type 18 | 0 | |
| Washroom Type 19 | 0 | |
| Washroom Type 20 | 0 | |
| Washroom Type 21 | 0 | |
| Washroom Type 22 | 3 | Basement |
| Washroom Type 23 | 0 | |
| Washroom Type 24 | 0 | |
| Washroom Type 25 | 0 | |
| Washroom Type 26 | 0 | |
| Washroom Type 27 | 3 | Basement |
| Washroom Type 28 | 0 | |
| Washroom Type 29 | 0 | |
| Washroom Type 30 | 0 | |
| Washroom Type 31 | 0 | |
| Washroom Type 32 | 3 | Basement |
| Washroom Type 33 | 0 | |
| Washroom Type 34 | 0 | |
| Washroom Type 35 | 0 | |
| Washroom Type 36 | 0 | |
| Washroom Type 37 | 3 | Basement |
| Washroom Type 38 | 0 | |
| Washroom Type 39 | 0 | |
| Washroom Type 40 | 0 | |
| Washroom Type 41 | 0 | |
| Washroom Type 42 | 3 | Basement |
| Washroom Type 43 | 0 | |
| Washroom Type 44 | 0 | |
| Washroom Type 45 | 0 | |
| Washroom Type 46 | 0 | |
| Washroom Type 47 | 3 | Basement |
| Washroom Type 48 | 0 | |
| Washroom Type 49 | 0 | |
| Washroom Type 50 | 0 | |
| Washroom Type 51 | 0 | |
| Washroom Type 52 | 3 | Basement |
| Washroom Type 53 | 0 | |
| Washroom Type 54 | 0 | |
| Washroom Type 55 | 0 | |
| Washroom Type 56 | 0 | |
| Washroom Type 57 | 3 | Basement |
| Washroom Type 58 | 0 | |
| Washroom Type 59 | 0 | |
| Washroom Type 60 | 0 | |
| Washroom Type 61 | 0 |
| Total Area: | 0.00 |
| Approximatly Age: | 0-5 |
| Property Type: | Detached |
| Style: | 2-Storey |
| Exterior: | Brick |
| Garage Type: | Built-In |
| (Parking/)Drive: | Private |
| Drive Parking Spaces: | 1 |
| Park #1 | |
| Parking Type: | Private |
| Park #2 | |
| Parking Type: | Private |
| Pool: | None |
| Private Entrance: | T |
| Laundry Access: | In-Suite Laun |
| Approximatly Age: | 0-5 |
| Approximatly Square Footage: | 1500-2000 |
| CAC Included: | N |
| Water Included: | N |
| Cabel TV Included: | N |
| Common Elements Included: | N |
| Heat Included: | N |
| Parking Included: | Y |
| Condo Tax Included: | N |
| Building Insurance Included: | N |
| Fireplace/Stove: | N |
| Heat Source: | Gas |
| Heat Type: | Forced Air |
| Central Air Conditioning: | Central Air |
| Central Vac: | N |
| Laundry Level: | Syste |
| Ensuite Laundry: | F |
| Sewers: | Sewer |
| Utilities-Cable: | A |
| Utilities-Hydro: | A |
| Utilities-Sewers: | A |
| Utilities-Gas: | A |
| Utilities-Municipal Water: | A |
| Utilities-Telephone: | A |
| Although the information displayed is believed to be accurate, no warranties or representations are made of any kind. |
| RIGHT AT HOME REALTY |
|
|

Farnaz Masoumi
Broker
Dir:
647-923-4343
Bus:
905-695-7888
Fax:
905-695-0900
| Book Showing | Email a Friend |
Jump To:
At a Glance:
| Type: | Freehold - Detached |
| Area: | Simcoe |
| Municipality: | Barrie |
| Neighbourhood: | Rural Barrie Southeast |
| Style: | 2-Storey |
| Lot Size: | 32.81 x 100.52(Feet) |
| Approximate Age: | 0-5 |
| Beds: | 1 |
| Baths: | 1 |
| Fireplace: | N |
| Pool: | None |
Locatin Map:

