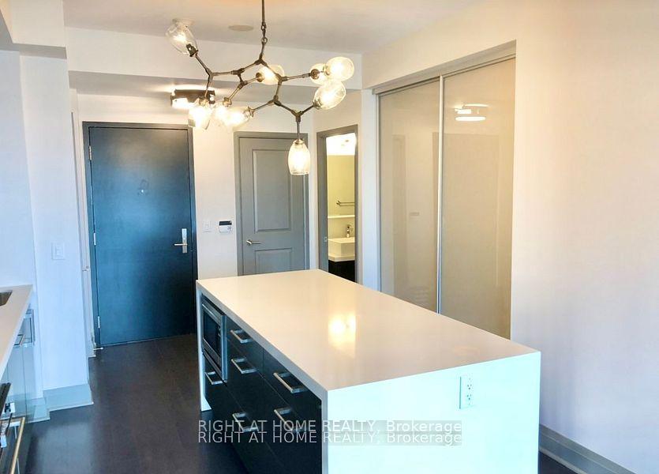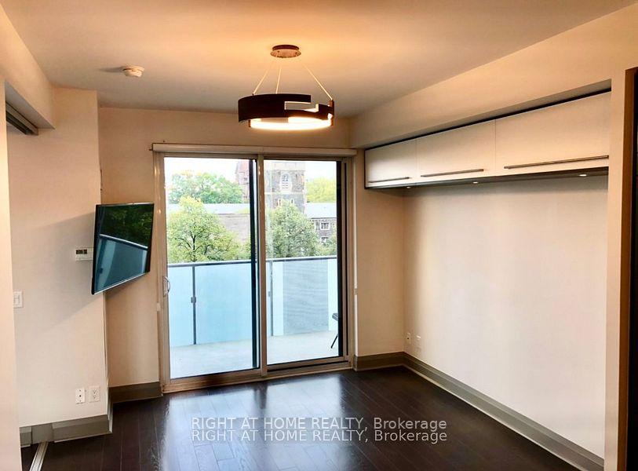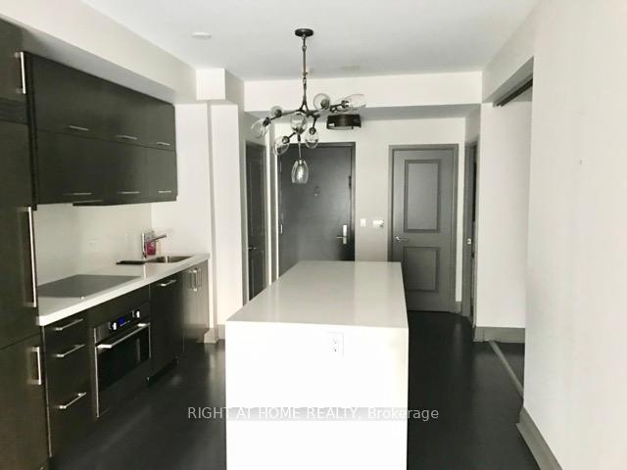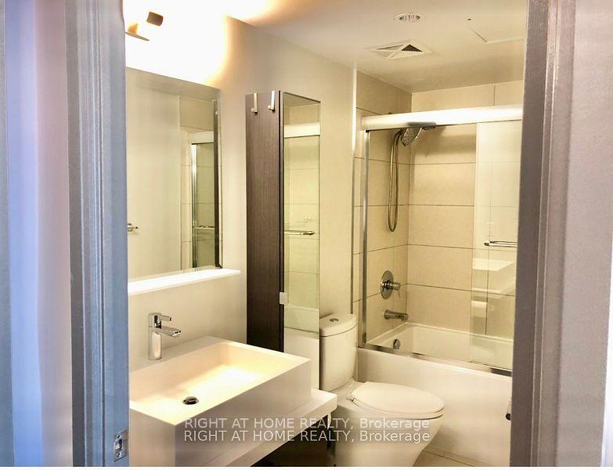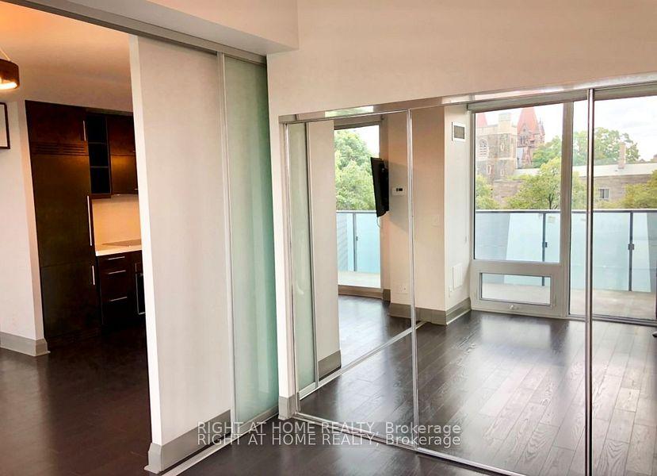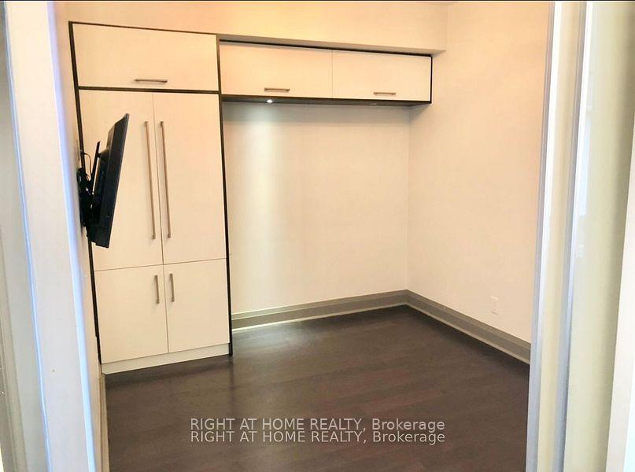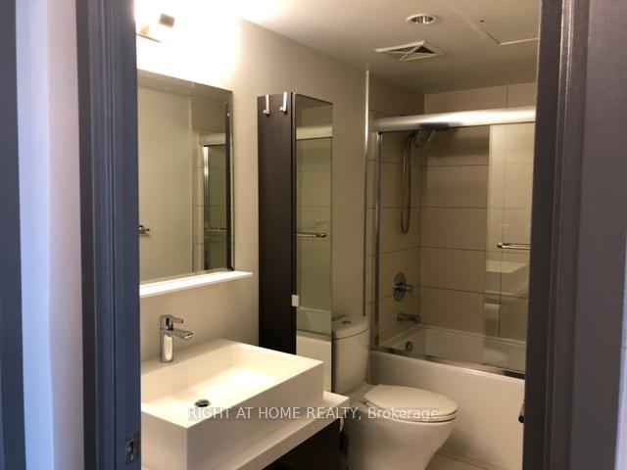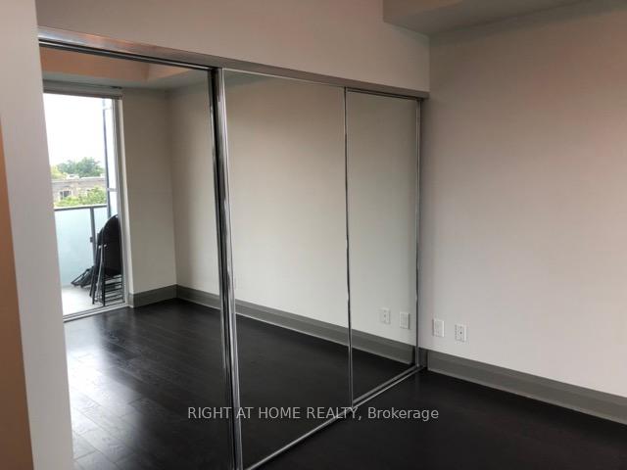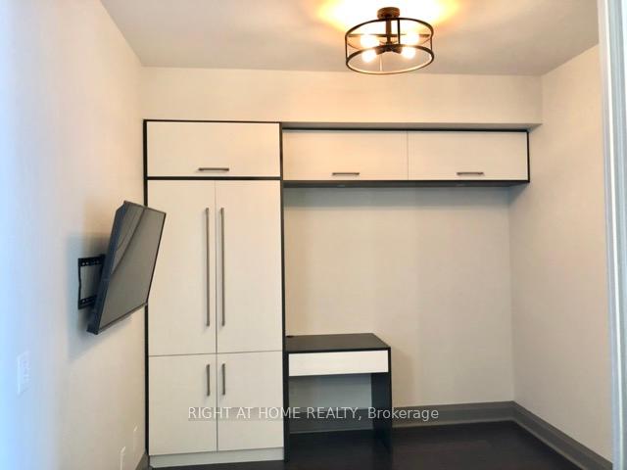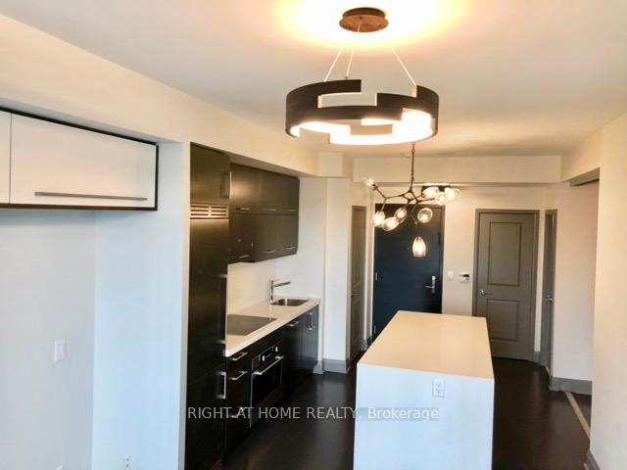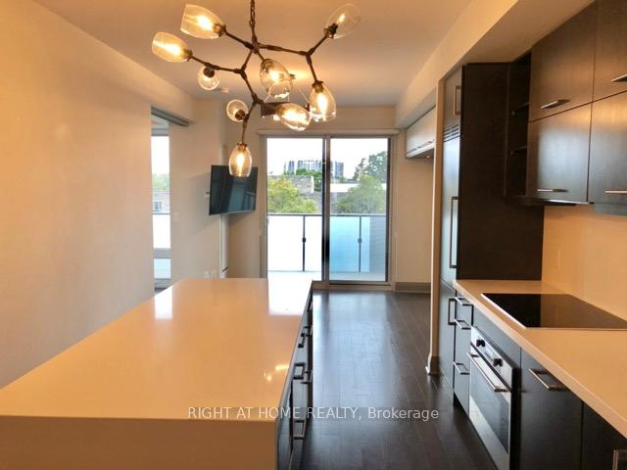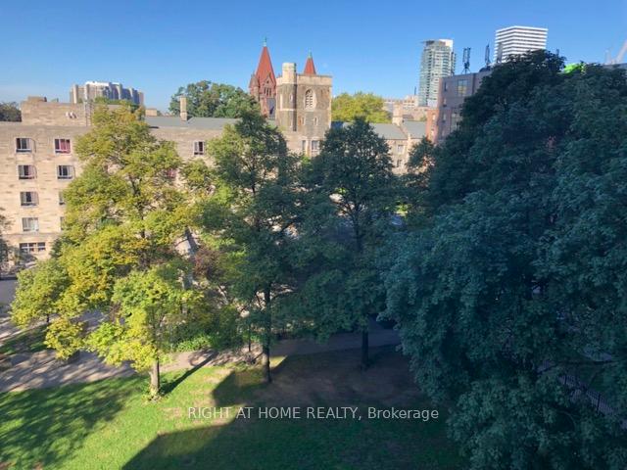$2,950
Available - For Rent
Listing ID: C11887408
65 St Mary St , Unit 406, Toronto, M5S 0A4, Ontario
| Fabulous 1 Bedroom Plus Den for Rent in Yorkville. This exclusive building on Bay Street, just south of Bloor Street, has top of the line finishes, luxury concierge services, and amazing amenities. Suite 406, has been upgraded with additional built in cabinets, glass shower door, closet organizers + more. Hardwood floors throughout, with 9 Ft. Smooth Ceilings, Miele and Folger appliances, a kitchen bar counter that seats 3, stunning views of University of Toronto, with lots of natural light with a large west facing balcony. The Den holds a double bed and the primary bedroom holds a Queen Bed. 1 Parking included! The Spa/Gym is on the Top floor with amazing views of the city, with change rooms, showers, weights/cardio and Yoga. Walk everywhere from this exclusive location, with the Manulife centre across the street. |
| Extras: Miele Fridge/Freezer, B/I Dishwasher, Folger stove and cooktop from Italy, all light fixtures, window coverings, built in storage cabinets, 2 TV's mounted, and 1 parking. |
| Price | $2,950 |
| Payment Frequency: | Monthly |
| Payment Method: | Cheque |
| Rental Application Required: | Y |
| Deposit Required: | Y |
| Credit Check: | Y |
| Employment Letter | Y |
| Lease Agreement | Y |
| References Required: | Y |
| Buy Option | N |
| Occupancy by: | Vacant |
| Address: | 65 St Mary St , Unit 406, Toronto, M5S 0A4, Ontario |
| Province/State: | Ontario |
| Property Management | Shel Property Management |
| Condo Corporation No | TSCC |
| Level | 04 |
| Unit No | 06 |
| Directions/Cross Streets: | Bay And Bloor |
| Rooms: | 5 |
| Bedrooms: | 2 |
| Bedrooms +: | |
| Kitchens: | 1 |
| Family Room: | N |
| Basement: | None |
| Furnished: | N |
| Approximatly Age: | New |
| Property Type: | Condo Apt |
| Style: | Apartment |
| Exterior: | Concrete |
| Garage Type: | Underground |
| Garage(/Parking)Space: | 1.00 |
| Drive Parking Spaces: | 1 |
| Park #1 | |
| Parking Spot: | 112 |
| Parking Type: | Owned |
| Legal Description: | Rental P3 |
| Monthly Parking Cost: | 0.00 |
| Exposure: | W |
| Balcony: | Open |
| Locker: | None |
| Pet Permited: | N |
| Retirement Home: | N |
| Approximatly Age: | New |
| Approximatly Square Footage: | 700-799 |
| Building Amenities: | Concierge, Gym, Party/Meeting Room, Recreation Room, Visitor Parking |
| Property Features: | Arts Centre, Clear View, Library, Park, Public Transit, School |
| CAC Included: | Y |
| Water Included: | Y |
| Common Elements Included: | Y |
| Heat Included: | Y |
| Parking Included: | Y |
| Fireplace/Stove: | N |
| Heat Source: | Gas |
| Heat Type: | Forced Air |
| Central Air Conditioning: | Central Air |
| Central Vac: | N |
| Laundry Level: | Main |
| Ensuite Laundry: | Y |
| Elevator Lift: | Y |
| Although the information displayed is believed to be accurate, no warranties or representations are made of any kind. |
| RIGHT AT HOME REALTY |
|
|

Farnaz Masoumi
Broker
Dir:
647-923-4343
Bus:
905-695-7888
Fax:
905-695-0900
| Book Showing | Email a Friend |
Jump To:
At a Glance:
| Type: | Condo - Condo Apt |
| Area: | Toronto |
| Municipality: | Toronto |
| Neighbourhood: | Annex |
| Style: | Apartment |
| Approximate Age: | New |
| Beds: | 2 |
| Baths: | 1 |
| Garage: | 1 |
| Fireplace: | N |
Locatin Map:



