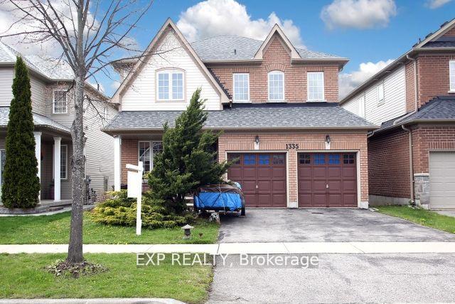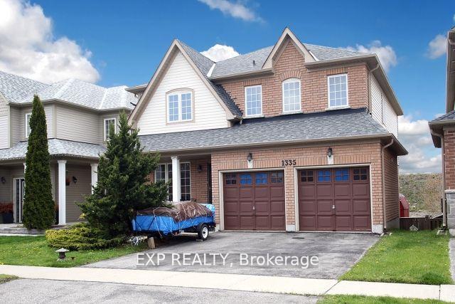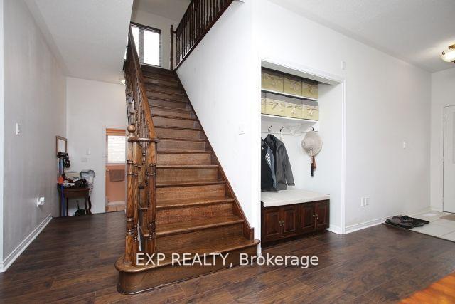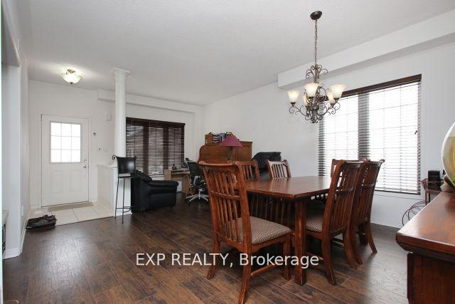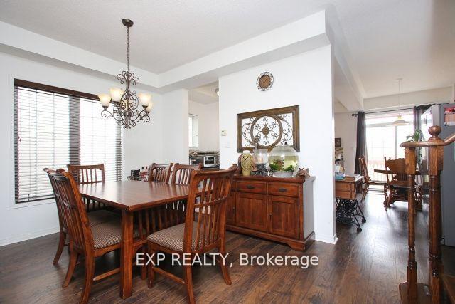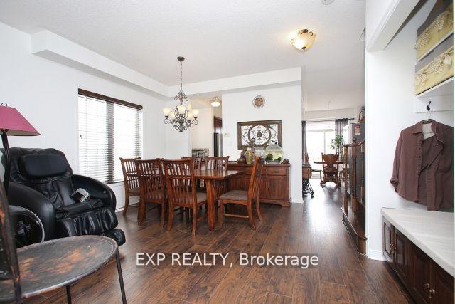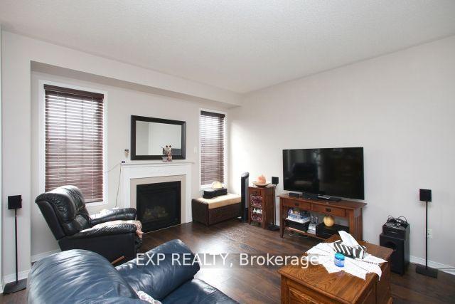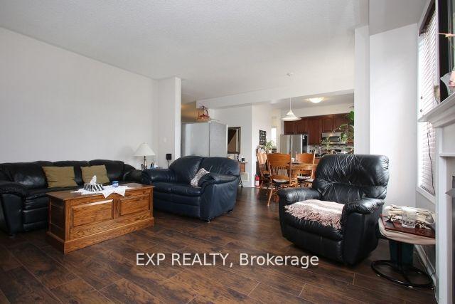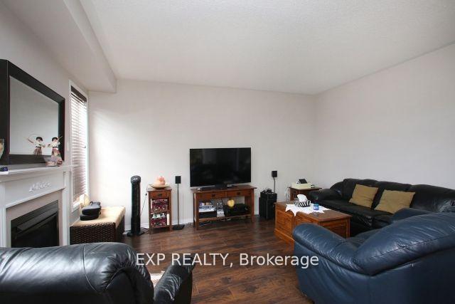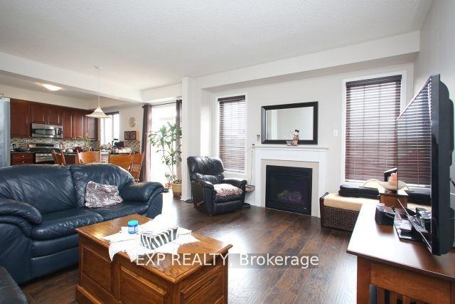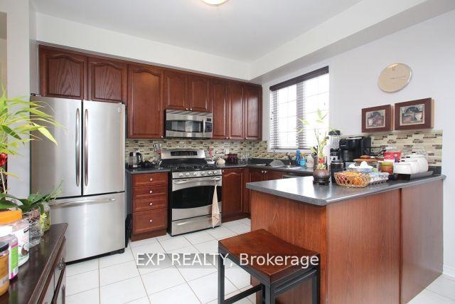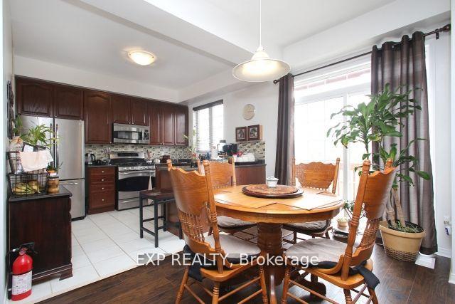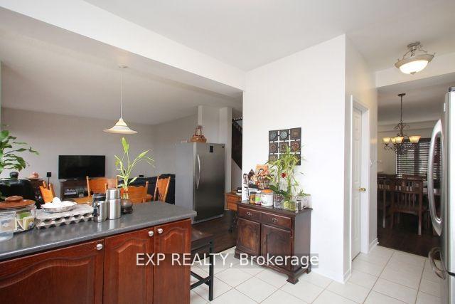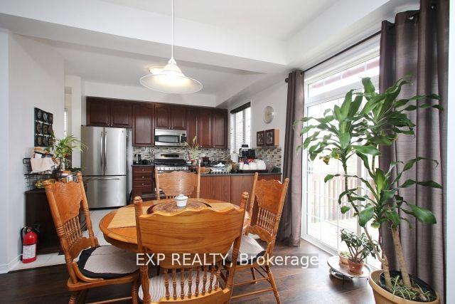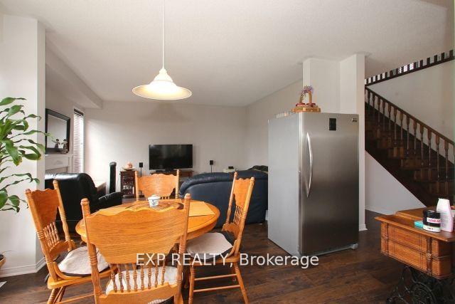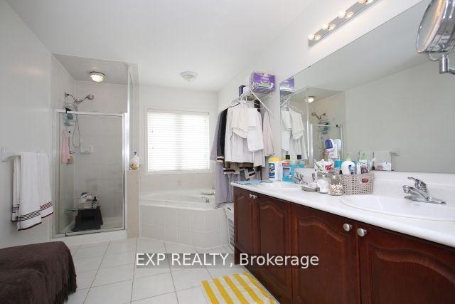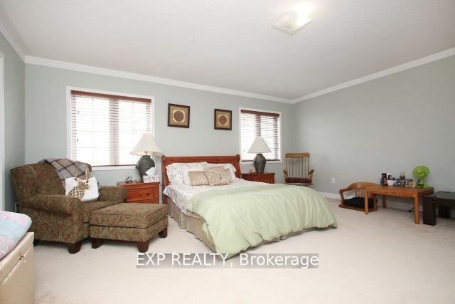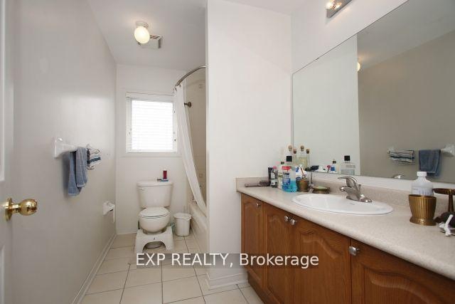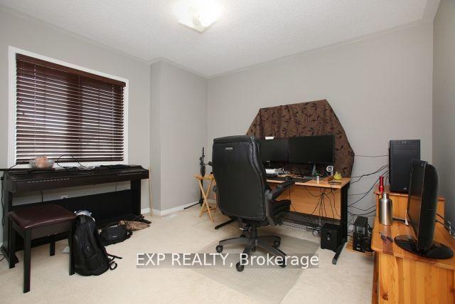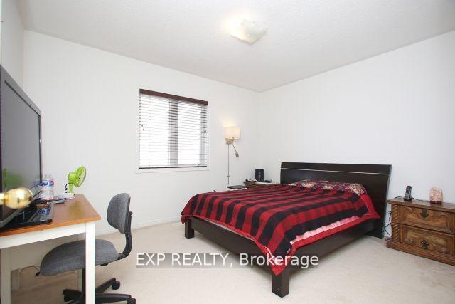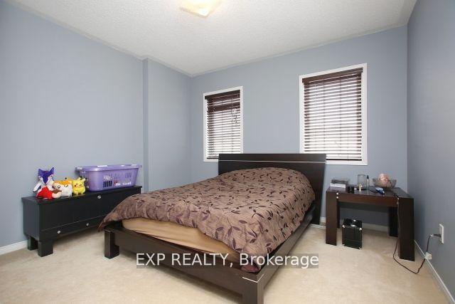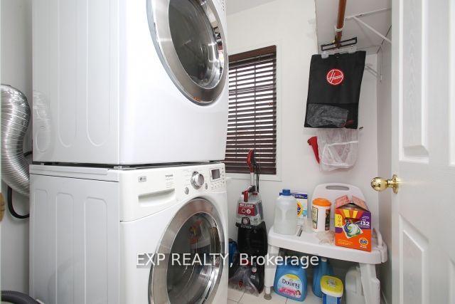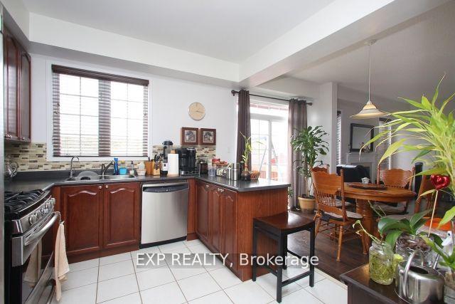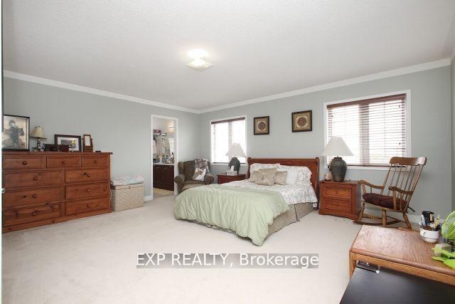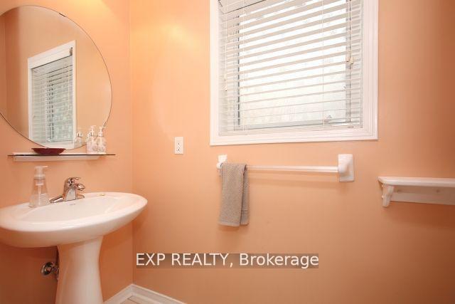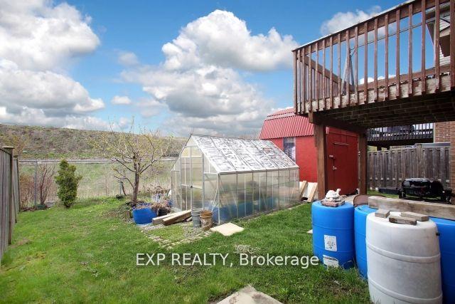$1,198,000
Available - For Sale
Listing ID: E9351823
1335 Langley Circ , Oshawa, L1K 0E2, Ontario
| Approx 2280 Sq Ft 4 Bedroom Solid Brick Detached Home With Double Car Garage. Excellent Main Floor Layout - Ideal For Entertaining. Combined Living & Dining Room. Open Concept Kitchen With Stainless Steel Appliances. Walkout To Deck From Breakfast Area. Open Concept Great Room With Fireplace. Main Floor Access To Garage. Spacious Primary Bedroom Has A Walk-In Closet And 5 Piece Ensuite With Soaker Tub, Double Sink & Stand Up Shower. Unspoiled Basement With Walkout. Newer Roof '21, Furnace '21, Cac '20. Solid Wood Stairs To 2nd Floor. The property Does Not Back On To Other Homes. |
| Extras: All Elfs & Window Coverings, Stainless Steel Fridge, Stove, Dishwasher, Microwave, (Excl Breakfast Room Fridge & Bsmt Fridge) Washer & Dryer, Furnace, Cac, Hwt(Owned), Shed |
| Price | $1,198,000 |
| Taxes: | $6124.12 |
| Address: | 1335 Langley Circ , Oshawa, L1K 0E2, Ontario |
| Lot Size: | 42.00 x 103.35 (Feet) |
| Directions/Cross Streets: | Taunton/Harmony |
| Rooms: | 12 |
| Bedrooms: | 4 |
| Bedrooms +: | |
| Kitchens: | 1 |
| Family Room: | Y |
| Basement: | Unfinished |
| Property Type: | Detached |
| Style: | 2-Storey |
| Exterior: | Brick |
| Garage Type: | Attached |
| (Parking/)Drive: | Pvt Double |
| Drive Parking Spaces: | 2 |
| Pool: | None |
| Fireplace/Stove: | Y |
| Heat Source: | Gas |
| Heat Type: | Forced Air |
| Central Air Conditioning: | Central Air |
| Sewers: | Sewers |
| Water: | Municipal |
$
%
Years
This calculator is for demonstration purposes only. Always consult a professional
financial advisor before making personal financial decisions.
| Although the information displayed is believed to be accurate, no warranties or representations are made of any kind. |
| EXP REALTY |
|
|

Farnaz Masoumi
Broker
Dir:
647-923-4343
Bus:
905-695-7888
Fax:
905-695-0900
| Virtual Tour | Book Showing | Email a Friend |
Jump To:
At a Glance:
| Type: | Freehold - Detached |
| Area: | Durham |
| Municipality: | Oshawa |
| Neighbourhood: | Pinecrest |
| Style: | 2-Storey |
| Lot Size: | 42.00 x 103.35(Feet) |
| Tax: | $6,124.12 |
| Beds: | 4 |
| Baths: | 3 |
| Fireplace: | Y |
| Pool: | None |
Locatin Map:
Payment Calculator:

