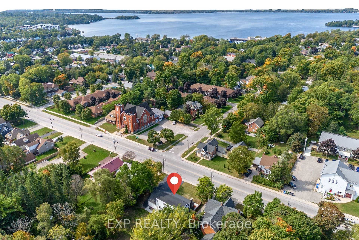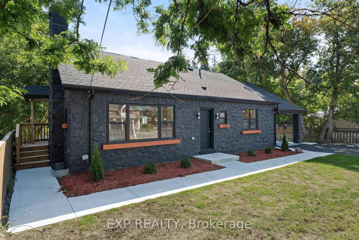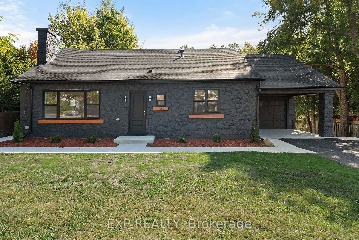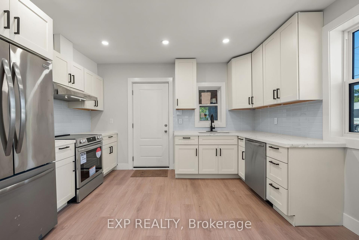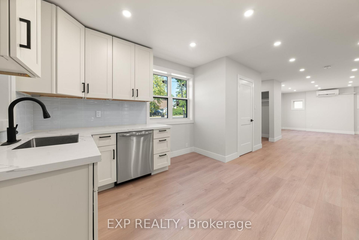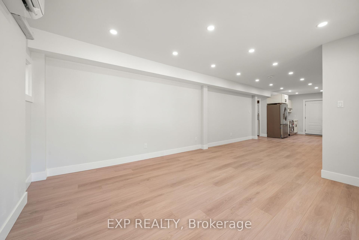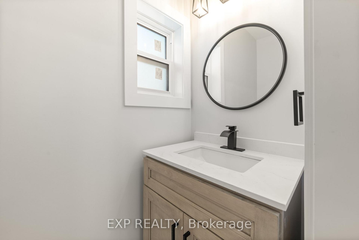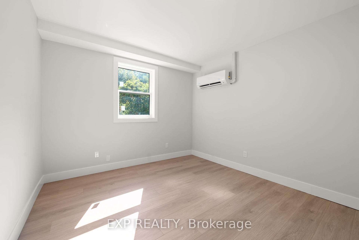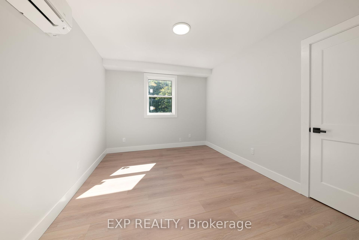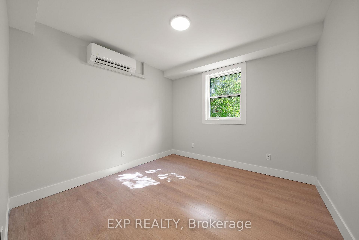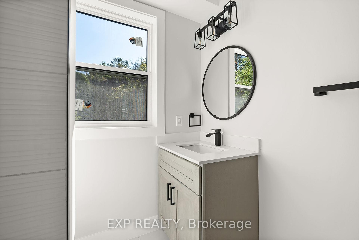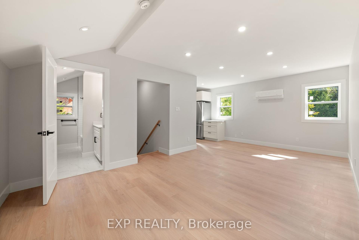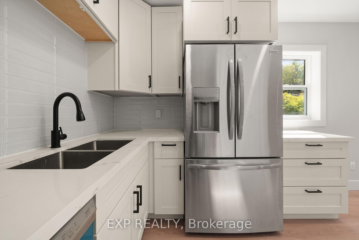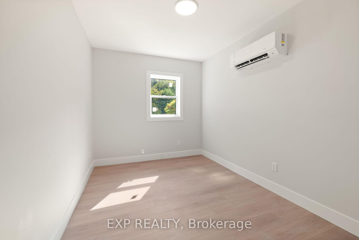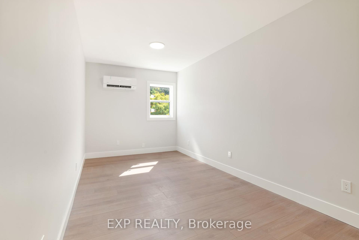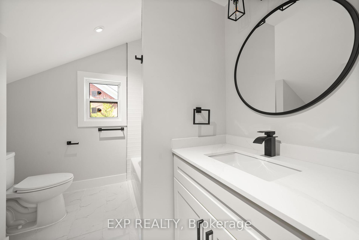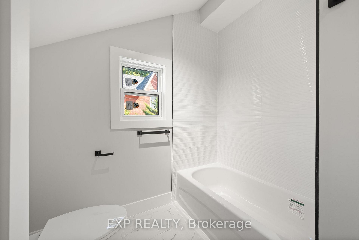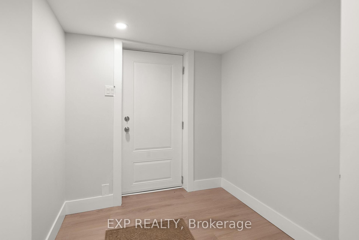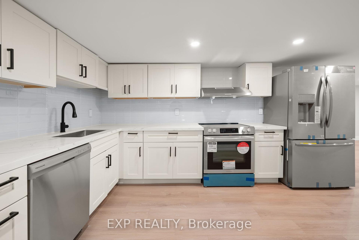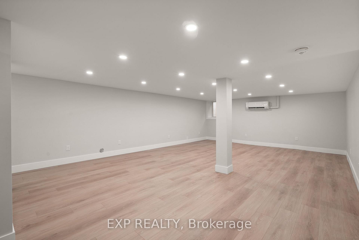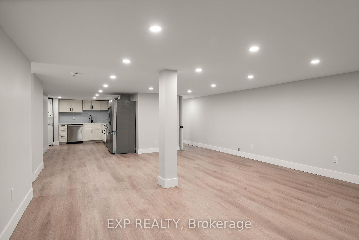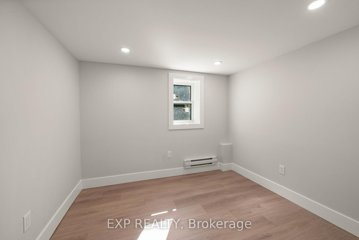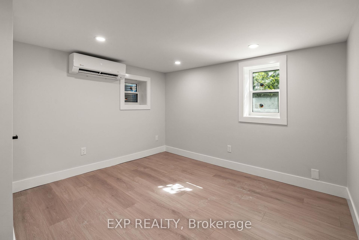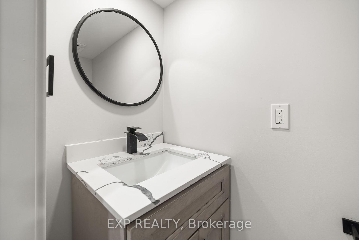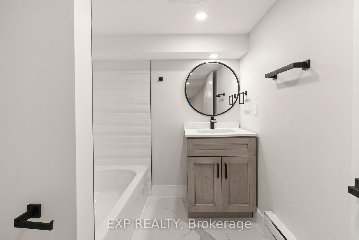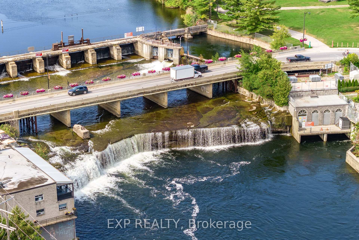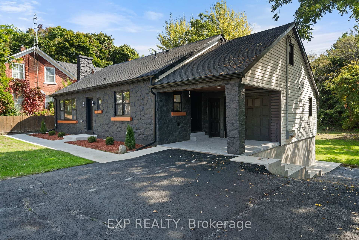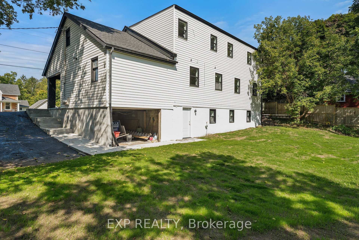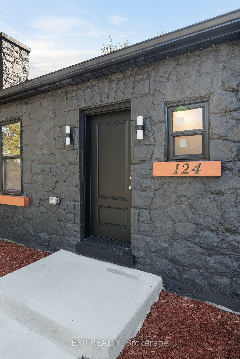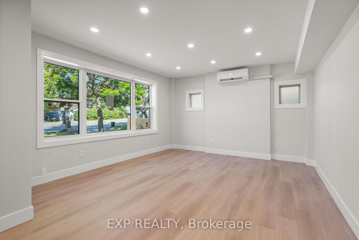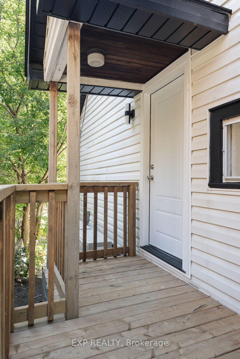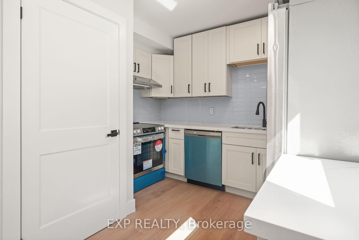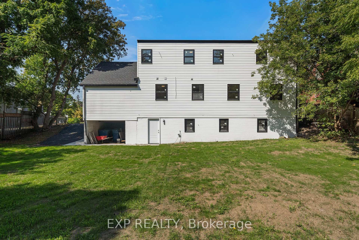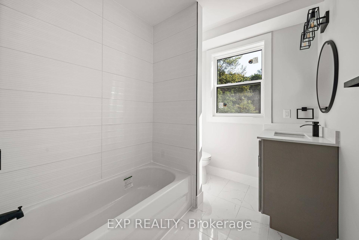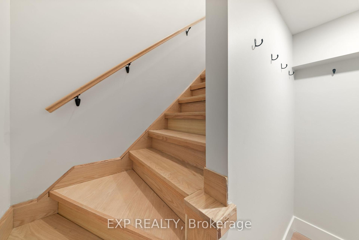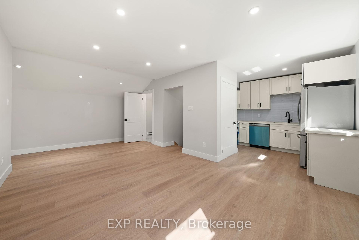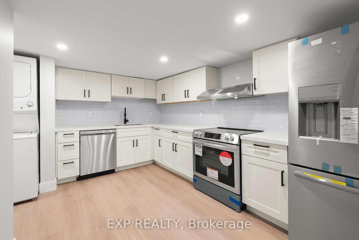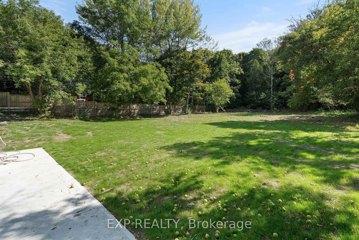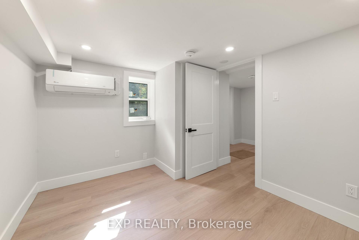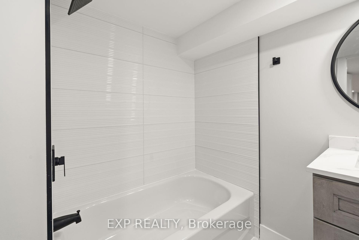$999,000
Available - For Sale
Listing ID: X9358851
124 Colborne St , Kawartha Lakes, K0M 1N0, Ontario
| Investors Ready to add a fully renovated, income-generating property to your portfolio? Agents Have clients looking to house hack? 5 Reasons You Will Love This Home: 1) Fully Renovated Legal Triplex - This rare find has approximately 3,300 sqft of living area, with separate entrances and hydro for each unit, offering a potential gross monthly income of $7,800. With an 8.75% Cap rate and a potential 12.95% Cash on Cash return, this property is truly an investor's dream. 2) Modern High-Quality Finishes - Features two 3-bedroom, 2-bath units and one 2-bedroom, 1-bath unit. Each unit boasts premium upgrades including soundproofing, solid wood kitchen cabinets, quartz countertops, and high-end appliances. 3) Prime Location - Just steps from in-town amenities, including shops, restaurants, parks, trails, beach, and the falls, making it an excellent opportunity for Airbnb rentals, increasing the property income potential. 4) Expansive Lot - Sitting on a large 88x206 ft lot, there's potential to add 1-2 Additional Dwelling Units (ADUs), further enhancing the value and rental capacity. 5) Vacant Possession - Take immediate control and select your own tenants for this fully renovated property. Don't miss out on this exceptional investment opportunity in the heart of Fenelon Falls! Please view the Virtual Tour. |
| Price | $999,000 |
| Taxes: | $2790.72 |
| Address: | 124 Colborne St , Kawartha Lakes, K0M 1N0, Ontario |
| Lot Size: | 88.87 x 206.00 (Feet) |
| Acreage: | < .50 |
| Directions/Cross Streets: | Colborne St & Queen St in Fenelon Falls |
| Rooms: | 11 |
| Rooms +: | 6 |
| Bedrooms: | 5 |
| Bedrooms +: | 3 |
| Kitchens: | 2 |
| Kitchens +: | 1 |
| Family Room: | N |
| Basement: | Apartment, Sep Entrance |
| Property Type: | Triplex |
| Style: | 3-Storey |
| Exterior: | Stone, Vinyl Siding |
| Garage Type: | Attached |
| Drive Parking Spaces: | 8 |
| Pool: | None |
| Approximatly Square Footage: | 3000-3500 |
| Fireplace/Stove: | N |
| Heat Source: | Electric |
| Heat Type: | Heat Pump |
| Central Air Conditioning: | Wall Unit |
| Laundry Level: | Main |
| Elevator Lift: | N |
| Sewers: | Sewers |
| Water: | Municipal |
| Utilities-Hydro: | Y |
| Utilities-Gas: | N |
$
%
Years
This calculator is for demonstration purposes only. Always consult a professional
financial advisor before making personal financial decisions.
| Although the information displayed is believed to be accurate, no warranties or representations are made of any kind. |
| EXP REALTY |
|
|

Farnaz Masoumi
Broker
Dir:
647-923-4343
Bus:
905-695-7888
Fax:
905-695-0900
| Virtual Tour | Book Showing | Email a Friend |
Jump To:
At a Glance:
| Type: | Freehold - Triplex |
| Area: | Kawartha Lakes |
| Municipality: | Kawartha Lakes |
| Neighbourhood: | Fenelon Falls |
| Style: | 3-Storey |
| Lot Size: | 88.87 x 206.00(Feet) |
| Tax: | $2,790.72 |
| Beds: | 5+3 |
| Baths: | 5 |
| Fireplace: | N |
| Pool: | None |
Locatin Map:
Payment Calculator:

