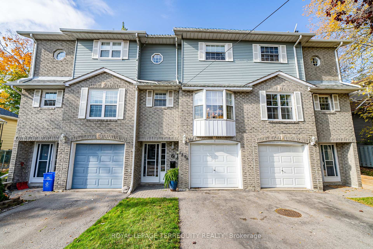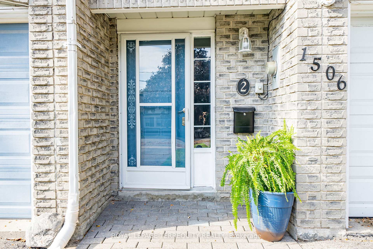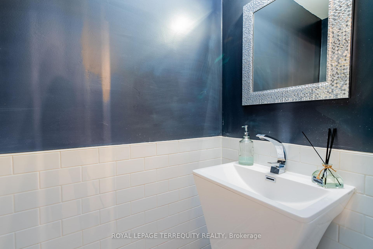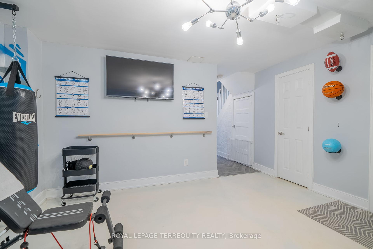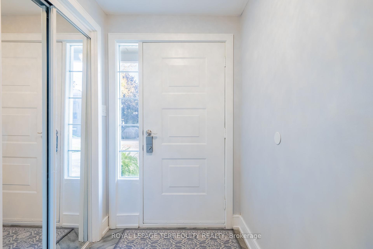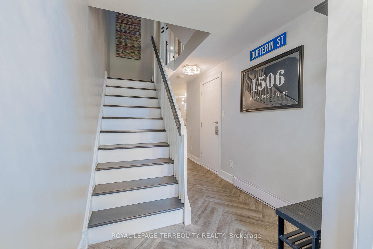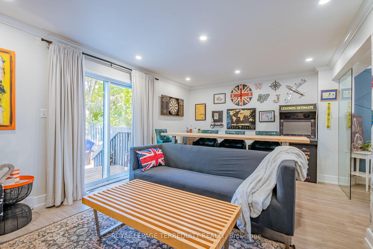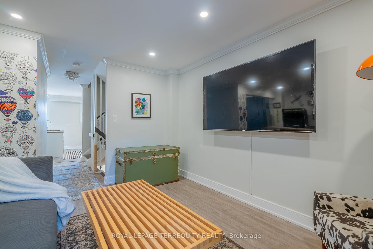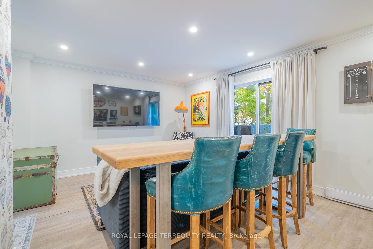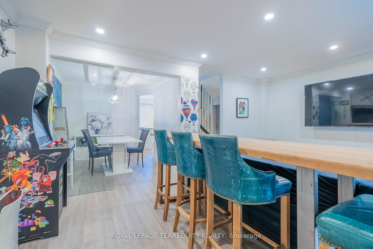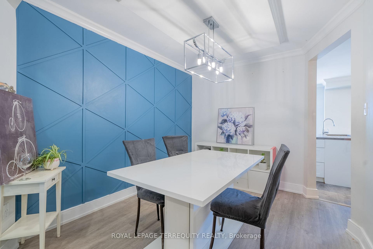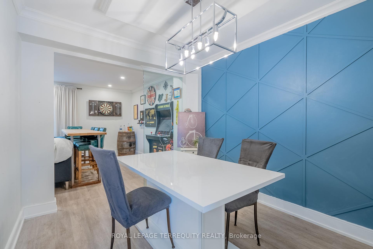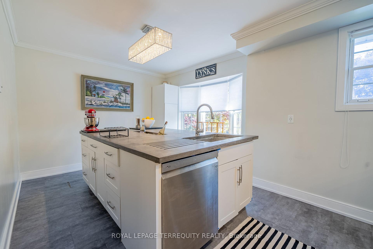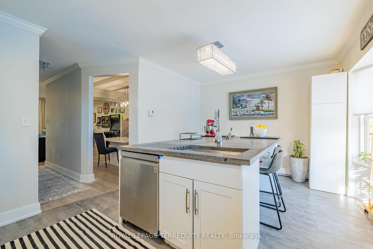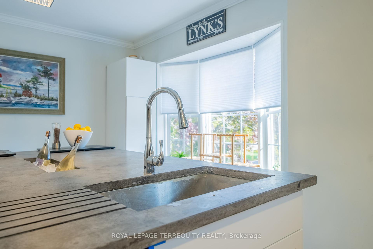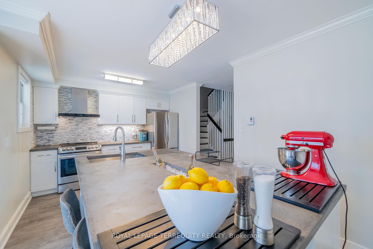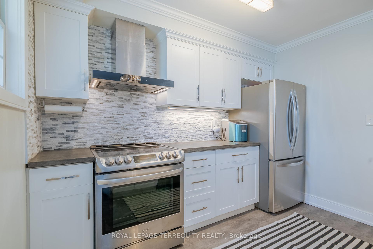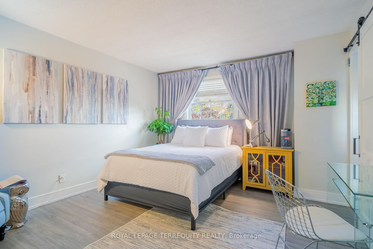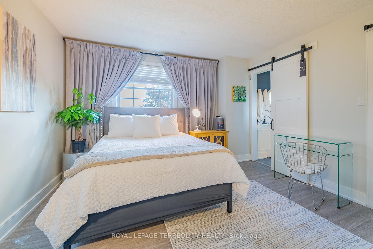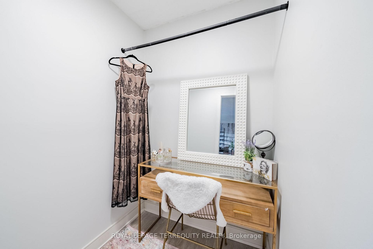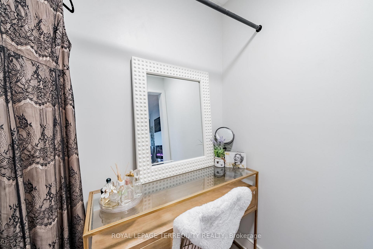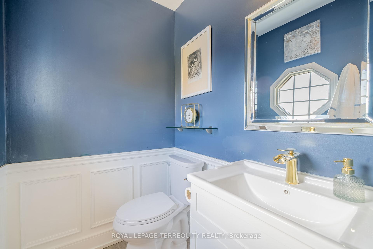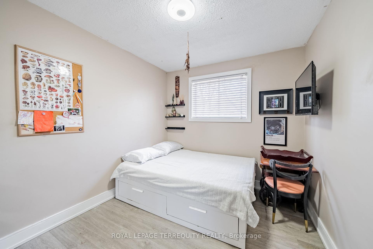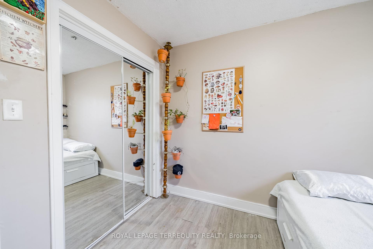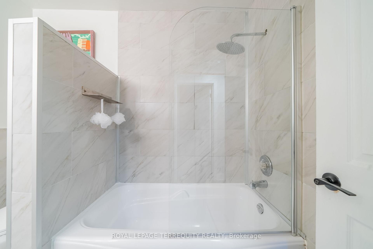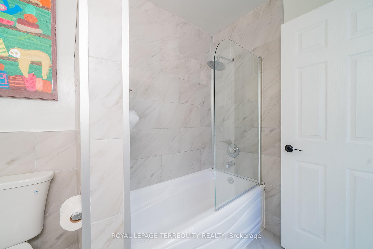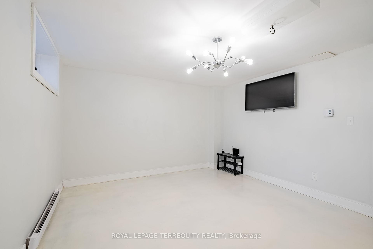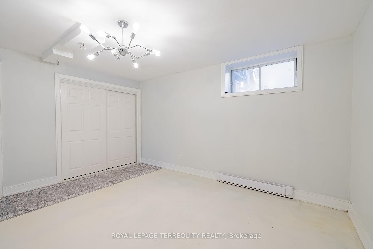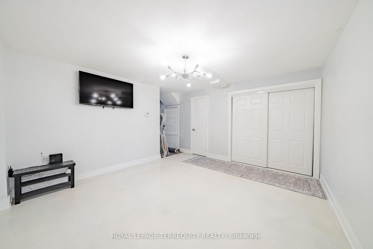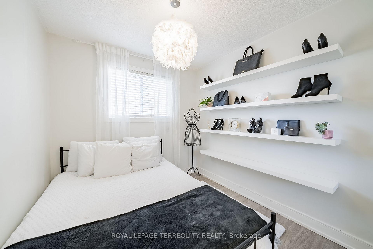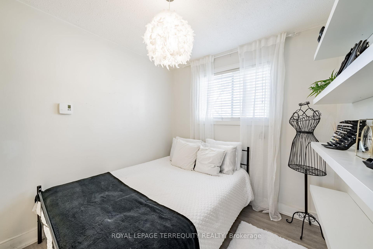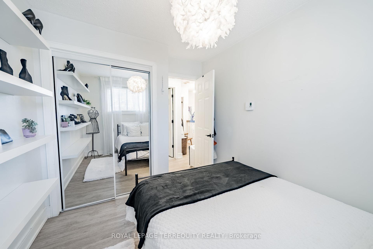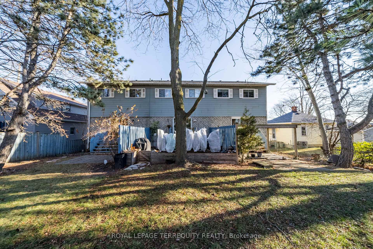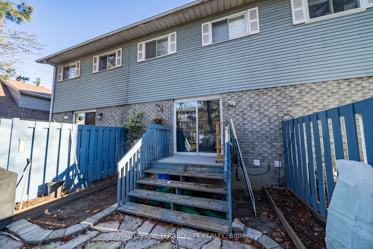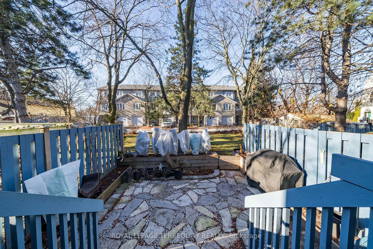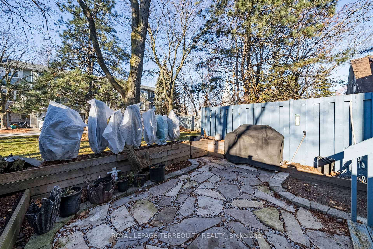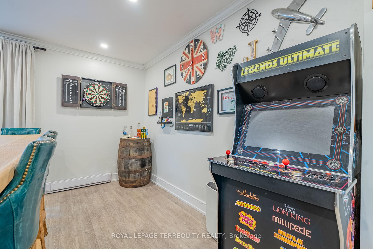$679,900
Available - For Sale
Listing ID: E11893932
1506 Dufferin St , Unit 2, Whitby, L1N 1B2, Ontario
| Welcome To Your Dream 3-Storey Condo Townhouse In Whitby! This Beautifully Reno'd Townhouse Features 3 Bdrms, 3 Baths & Offers Modern Elegance & Cozy Comfort. The Heart Of The Home Is The Stylish Eat-In Chefs Kitchen Featuring A Concrete Centre Island, Premium SS Appls & Ample Cabinetry Ideal For Casual Meals Or Entertaining. The Inviting Living Rm Features A Spacious Layout Perfect For Relaxing, The Partly Fenced Patio Leads To A Large Common Area Perfect For Outdoor Gatherings. The Primary Bdrm Offers Plenty Of Natural Light, A W/I Closet & 2Pc Ensuite Bath, Along With Two Additional Bdrms. The Main Level Boasts A Cozy Family Rm & Convenient Ensuite Laundry & Ample Storage. Garage Access Is Included. Located Near The Whitby Waterfront, Minutes From Amenities & Easy Access To Hwys & Public Transit. Mtc Fees Of $510.69/Mth |
| Price | $679,900 |
| Taxes: | $3005.60 |
| Maintenance Fee: | 510.69 |
| Address: | 1506 Dufferin St , Unit 2, Whitby, L1N 1B2, Ontario |
| Province/State: | Ontario |
| Condo Corporation No | DCC |
| Level | 1 |
| Unit No | 7 |
| Directions/Cross Streets: | Brock / Victoria |
| Rooms: | 7 |
| Bedrooms: | 3 |
| Bedrooms +: | |
| Kitchens: | 1 |
| Family Room: | Y |
| Basement: | Finished |
| Property Type: | Condo Townhouse |
| Style: | 3-Storey |
| Exterior: | Alum Siding, Brick |
| Garage Type: | Attached |
| Garage(/Parking)Space: | 1.00 |
| Drive Parking Spaces: | 1 |
| Park #1 | |
| Parking Type: | Owned |
| Exposure: | E |
| Balcony: | None |
| Locker: | None |
| Pet Permited: | Restrict |
| Approximatly Square Footage: | 1600-1799 |
| Property Features: | Hospital, Marina, Park, Place Of Worship, Public Transit, School |
| Maintenance: | 510.69 |
| Water Included: | Y |
| Common Elements Included: | Y |
| Parking Included: | Y |
| Building Insurance Included: | Y |
| Fireplace/Stove: | N |
| Heat Source: | Electric |
| Heat Type: | Baseboard |
| Central Air Conditioning: | None |
| Laundry Level: | Main |
$
%
Years
This calculator is for demonstration purposes only. Always consult a professional
financial advisor before making personal financial decisions.
| Although the information displayed is believed to be accurate, no warranties or representations are made of any kind. |
| ROYAL LEPAGE TERREQUITY REALTY |
|
|

Farnaz Masoumi
Broker
Dir:
647-923-4343
Bus:
905-695-7888
Fax:
905-695-0900
| Virtual Tour | Book Showing | Email a Friend |
Jump To:
At a Glance:
| Type: | Condo - Condo Townhouse |
| Area: | Durham |
| Municipality: | Whitby |
| Neighbourhood: | Port Whitby |
| Style: | 3-Storey |
| Tax: | $3,005.6 |
| Maintenance Fee: | $510.69 |
| Beds: | 3 |
| Baths: | 3 |
| Garage: | 1 |
| Fireplace: | N |
Locatin Map:
Payment Calculator:

