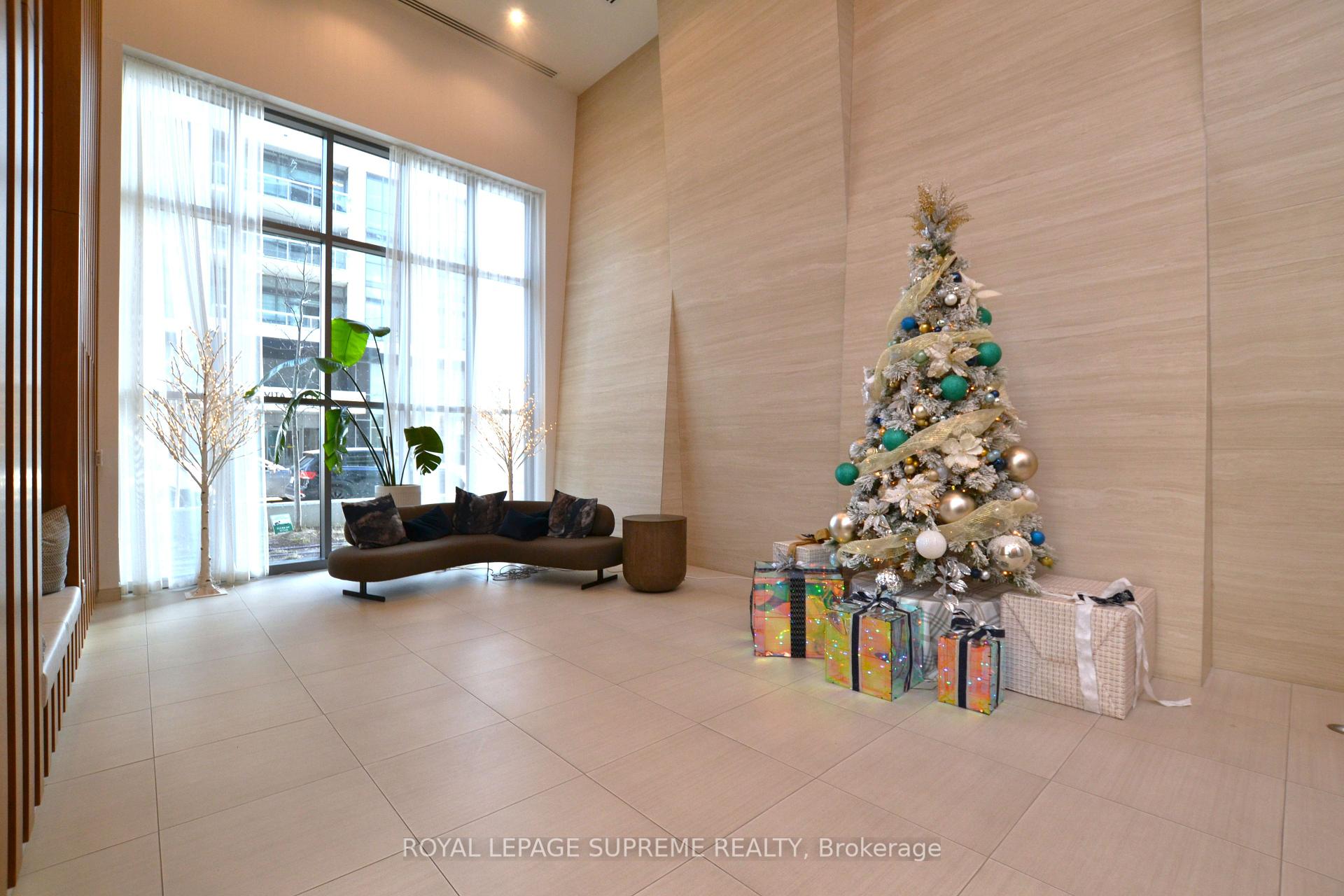$659,900
Available - For Sale
Listing ID: W11893834
70 Annie Craig Dr , Unit 1003, Toronto, M8V 0G2, Ontario
| Welcome to 70 Annie Craig Drive, Unit 1003. Vita on the Lake was built in 2020 by Mattamy, a very reputable builder. This 1 bedroom plus den and two full bathroom apartment will not disappoint! Featuring a huge 30x 5 foot balcony with two separate walkouts and a view of the lake. Parking spot and locker included. This unit has been meticulously maintained and ready for you. also offering 5 star amenities including 24 Hours Concierge, Outdoor Infinity Pool, Sun Deck, Sauna, Yoga Room, Gym, Lounge, Party & Conference Room, Bar / Billiards Room, Pet wash, Roof Top Courtyard & BBQ area, lots of visitor Parking and Guest suites. Conveniently located minutes away for the QEW, downtown Toronto, TTC, restaurants, Shopping and just steps from Lake Ontario offering serene views while walking along the waterfront paths and trails. Dont's miss out, visit today! |
| Price | $659,900 |
| Taxes: | $1952.74 |
| Maintenance Fee: | 491.09 |
| Address: | 70 Annie Craig Dr , Unit 1003, Toronto, M8V 0G2, Ontario |
| Province/State: | Ontario |
| Condo Corporation No | TSCC |
| Level | 10 |
| Unit No | 3 |
| Directions/Cross Streets: | Lakeshore Blvd W & Park Lawn Rd |
| Rooms: | 4 |
| Bedrooms: | 1 |
| Bedrooms +: | 1 |
| Kitchens: | 1 |
| Family Room: | N |
| Basement: | None |
| Approximatly Age: | 0-5 |
| Property Type: | Condo Apt |
| Style: | Apartment |
| Exterior: | Concrete |
| Garage Type: | Underground |
| Garage(/Parking)Space: | 1.00 |
| Drive Parking Spaces: | 0 |
| Park #1 | |
| Parking Spot: | #51 |
| Parking Type: | Owned |
| Legal Description: | Level E |
| Exposure: | Ne |
| Balcony: | Open |
| Locker: | Owned |
| Pet Permited: | Restrict |
| Approximatly Age: | 0-5 |
| Approximatly Square Footage: | 600-699 |
| Building Amenities: | Exercise Room, Games Room, Gym, Outdoor Pool, Party/Meeting Room, Visitor Parking |
| Property Features: | Lake/Pond, Park, Public Transit |
| Maintenance: | 491.09 |
| CAC Included: | Y |
| Water Included: | Y |
| Common Elements Included: | Y |
| Heat Included: | Y |
| Parking Included: | Y |
| Building Insurance Included: | Y |
| Fireplace/Stove: | N |
| Heat Source: | Gas |
| Heat Type: | Forced Air |
| Central Air Conditioning: | Central Air |
| Ensuite Laundry: | Y |
$
%
Years
This calculator is for demonstration purposes only. Always consult a professional
financial advisor before making personal financial decisions.
| Although the information displayed is believed to be accurate, no warranties or representations are made of any kind. |
| ROYAL LEPAGE SUPREME REALTY |
|
|

Farnaz Masoumi
Broker
Dir:
647-923-4343
Bus:
905-695-7888
Fax:
905-695-0900
| Book Showing | Email a Friend |
Jump To:
At a Glance:
| Type: | Condo - Condo Apt |
| Area: | Toronto |
| Municipality: | Toronto |
| Neighbourhood: | Mimico |
| Style: | Apartment |
| Approximate Age: | 0-5 |
| Tax: | $1,952.74 |
| Maintenance Fee: | $491.09 |
| Beds: | 1+1 |
| Baths: | 2 |
| Garage: | 1 |
| Fireplace: | N |
Locatin Map:
Payment Calculator:




















