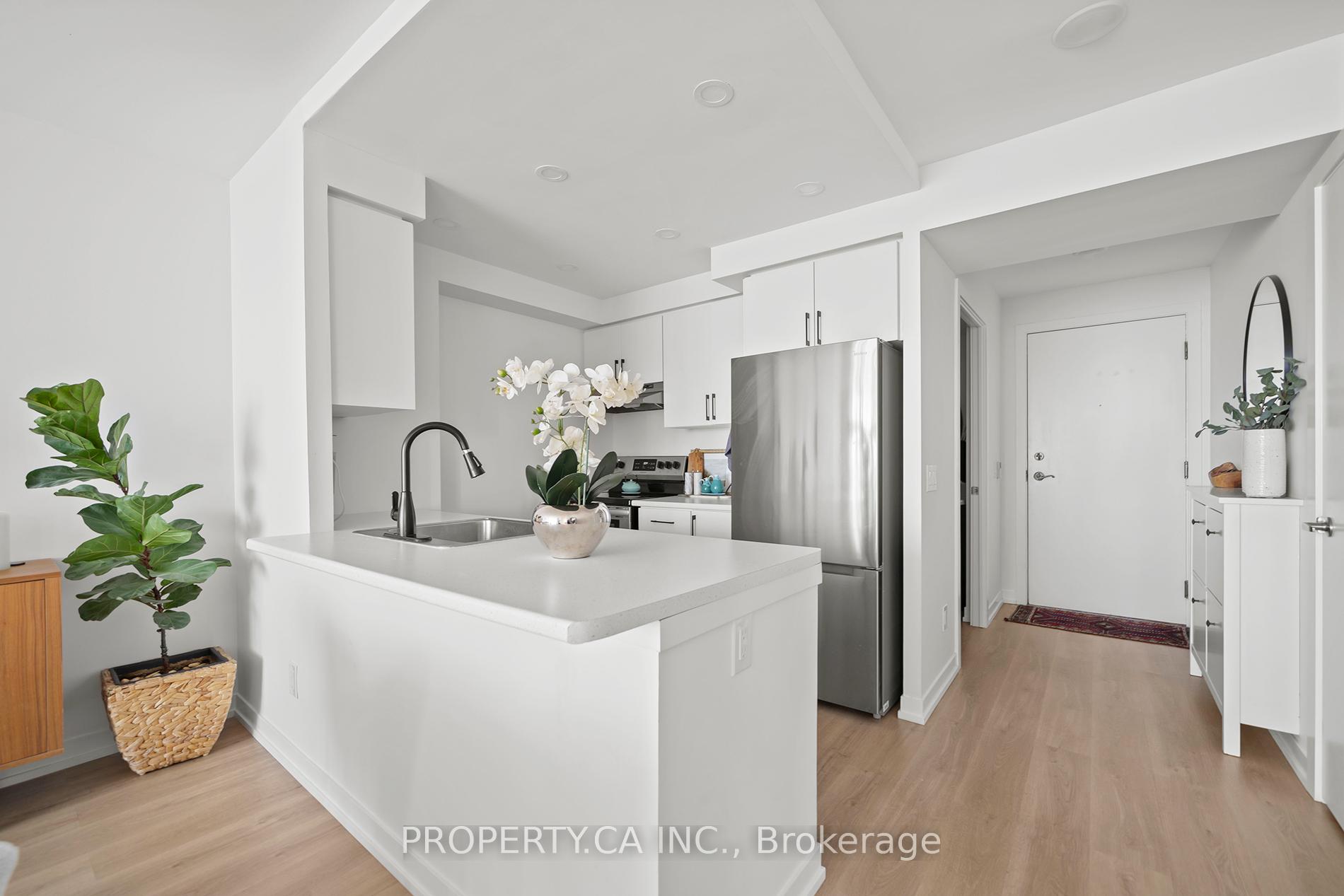$599,000
Available - For Sale
Listing ID: W11893927
710 Humberwood Blvd , Unit 402, Toronto, M9W 7J5, Ontario
| Experience Luxurious Living at the Mansions of Humberwood! Step into a beautifully renovated Tridel condo that perfectly blends style and comfort. This spacious home offers 2 bedrooms and 2 sleek, modern bathrooms, ideal for your contemporary lifestyle. Bask in breathtaking, unobstructed views of the ravine and greenbelt, flooding the space with natural light and creating a peaceful, inviting ambiance. The open-concept layout showcases brand-new flooring, custom kitchen cabinetry, and upgraded plumbing (with professional Kitec removal) and electrical systems, ensuring a fully turnkey, move-in-ready home.For your convenience, the unit includes 1 parking space and a locker (located just steps from your door). Welcome home! |
| Extras: Enjoy 5-star resort-style amenities, including a 24-hour concierge, indoor pool, hot tub, sauna, gym, tennis courts, billiards, ping pong, and car wash. Just minutes from TTC, GO, HWY, this condo seamlessly combines luxury and convenience |
| Price | $599,000 |
| Taxes: | $1809.84 |
| Maintenance Fee: | 536.24 |
| Address: | 710 Humberwood Blvd , Unit 402, Toronto, M9W 7J5, Ontario |
| Province/State: | Ontario |
| Condo Corporation No | TSCC |
| Level | 4 |
| Unit No | 2 |
| Directions/Cross Streets: | Hwy 427/Rexdale Ave |
| Rooms: | 5 |
| Bedrooms: | 2 |
| Bedrooms +: | |
| Kitchens: | 1 |
| Family Room: | N |
| Basement: | None |
| Approximatly Age: | 16-30 |
| Property Type: | Condo Apt |
| Style: | Apartment |
| Exterior: | Concrete |
| Garage Type: | Underground |
| Garage(/Parking)Space: | 1.00 |
| Drive Parking Spaces: | 1 |
| Park #1 | |
| Parking Type: | Owned |
| Park #2 | |
| Parking Spot: | 159 |
| Legal Description: | p2 |
| Exposure: | Nw |
| Balcony: | Open |
| Locker: | Owned |
| Pet Permited: | Restrict |
| Approximatly Age: | 16-30 |
| Approximatly Square Footage: | 800-899 |
| Maintenance: | 536.24 |
| CAC Included: | Y |
| Water Included: | Y |
| Heat Included: | Y |
| Building Insurance Included: | Y |
| Fireplace/Stove: | N |
| Heat Source: | Gas |
| Heat Type: | Forced Air |
| Central Air Conditioning: | Central Air |
| Ensuite Laundry: | Y |
$
%
Years
This calculator is for demonstration purposes only. Always consult a professional
financial advisor before making personal financial decisions.
| Although the information displayed is believed to be accurate, no warranties or representations are made of any kind. |
| PROPERTY.CA INC. |
|
|

Farnaz Masoumi
Broker
Dir:
647-923-4343
Bus:
905-695-7888
Fax:
905-695-0900
| Book Showing | Email a Friend |
Jump To:
At a Glance:
| Type: | Condo - Condo Apt |
| Area: | Toronto |
| Municipality: | Toronto |
| Neighbourhood: | West Humber-Clairville |
| Style: | Apartment |
| Approximate Age: | 16-30 |
| Tax: | $1,809.84 |
| Maintenance Fee: | $536.24 |
| Beds: | 2 |
| Baths: | 2 |
| Garage: | 1 |
| Fireplace: | N |
Locatin Map:
Payment Calculator:






















