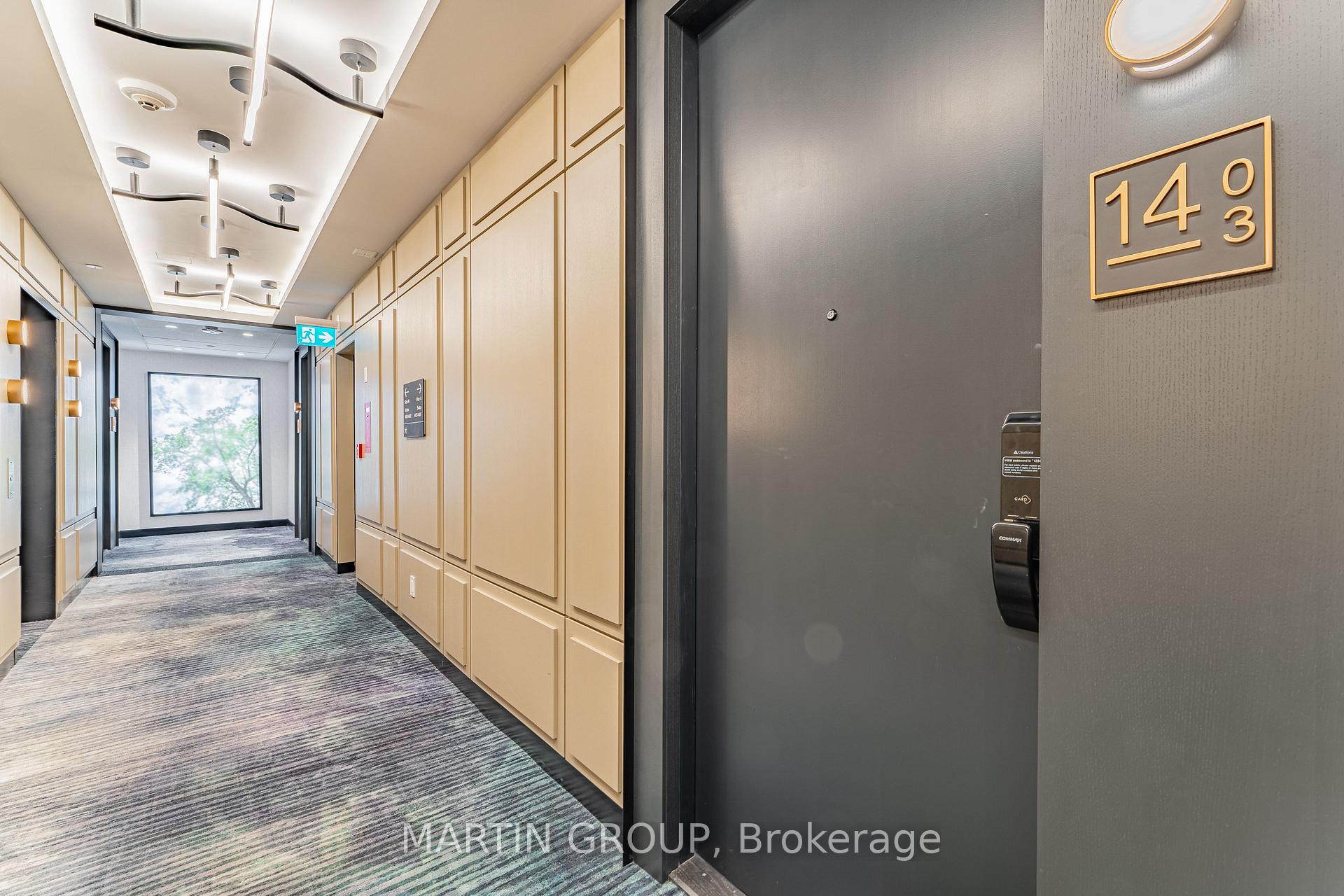$559,000
Available - For Sale
Listing ID: W11894581
3200 William Coltson Ave , Unit 1403, Oakville, L6H 7W6, Ontario
| Experience upscale living at its finest in this stunning 1-bedroom condo with 2 underground parking spaces and 1 locker, situated in the prestigious Upper West Side Condos community by Branthaven. Constructed in 2023, this modern residence at 3200 William Coltson Ave boasts an open-concept layout with 10' ceilings, premium laminate flooring, and a gourmet kitchen complete with timeless white cabinetry, quartz counters, and stainless steel appliances. Enjoy the convenience of in-suite laundry and step out onto your private balcony to soak in the serene views of the surrounding field. As a resident, you'll have access to an impressive array of amenities, including a fitness center, yoga room, party room with kitchen, games area, pet wash station, media room, and a rooftop terrace with BBQ facilities. The building also offers virtual concierge services, 24-hour security, and smart building access for added convenience and peace of mind.Ideally situated in Oakville, you'll be just steps away from an array of shops, restaurants, and entertainment options. Commuting is a breeze, with easy access to major highways and transit routes. Don't miss this opportunity to live in one of Canada's most sought-after communities. Schedule your private viewing today and discover the epitome of modern living at Upper West Side Condos. |
| Price | $559,000 |
| Taxes: | $2200.00 |
| Maintenance Fee: | 533.83 |
| Address: | 3200 William Coltson Ave , Unit 1403, Oakville, L6H 7W6, Ontario |
| Province/State: | Ontario |
| Condo Corporation No | HALTO |
| Level | 14 |
| Unit No | 03 |
| Directions/Cross Streets: | TRAFALGAR/DUNDAS |
| Rooms: | 3 |
| Bedrooms: | 1 |
| Bedrooms +: | |
| Kitchens: | 1 |
| Family Room: | N |
| Basement: | None |
| Approximatly Age: | 0-5 |
| Property Type: | Condo Apt |
| Style: | Apartment |
| Exterior: | Concrete |
| Garage Type: | Underground |
| Garage(/Parking)Space: | 2.00 |
| Drive Parking Spaces: | 0 |
| Park #1 | |
| Parking Spot: | 66 |
| Parking Type: | Owned |
| Legal Description: | P1 |
| Park #2 | |
| Parking Spot: | 67 |
| Parking Type: | Owned |
| Legal Description: | P1 |
| Exposure: | N |
| Balcony: | Open |
| Locker: | Exclusive |
| Pet Permited: | Restrict |
| Retirement Home: | N |
| Approximatly Age: | 0-5 |
| Approximatly Square Footage: | 500-599 |
| Building Amenities: | Games Room, Gym, Media Room, Party/Meeting Room, Rooftop Deck/Garden, Visitor Parking |
| Property Features: | Golf, Grnbelt/Conserv, Hospital, Public Transit |
| Maintenance: | 533.83 |
| CAC Included: | Y |
| Water Included: | Y |
| Common Elements Included: | Y |
| Heat Included: | Y |
| Parking Included: | Y |
| Building Insurance Included: | Y |
| Fireplace/Stove: | N |
| Heat Source: | Grnd Srce |
| Heat Type: | Forced Air |
| Central Air Conditioning: | Central Air |
| Laundry Level: | Main |
| Elevator Lift: | Y |
$
%
Years
This calculator is for demonstration purposes only. Always consult a professional
financial advisor before making personal financial decisions.
| Although the information displayed is believed to be accurate, no warranties or representations are made of any kind. |
| MARTIN GROUP |
|
|

Farnaz Masoumi
Broker
Dir:
647-923-4343
Bus:
905-695-7888
Fax:
905-695-0900
| Book Showing | Email a Friend |
Jump To:
At a Glance:
| Type: | Condo - Condo Apt |
| Area: | Halton |
| Municipality: | Oakville |
| Neighbourhood: | Rural Oakville |
| Style: | Apartment |
| Approximate Age: | 0-5 |
| Tax: | $2,200 |
| Maintenance Fee: | $533.83 |
| Beds: | 1 |
| Baths: | 1 |
| Garage: | 2 |
| Fireplace: | N |
Locatin Map:
Payment Calculator:



























