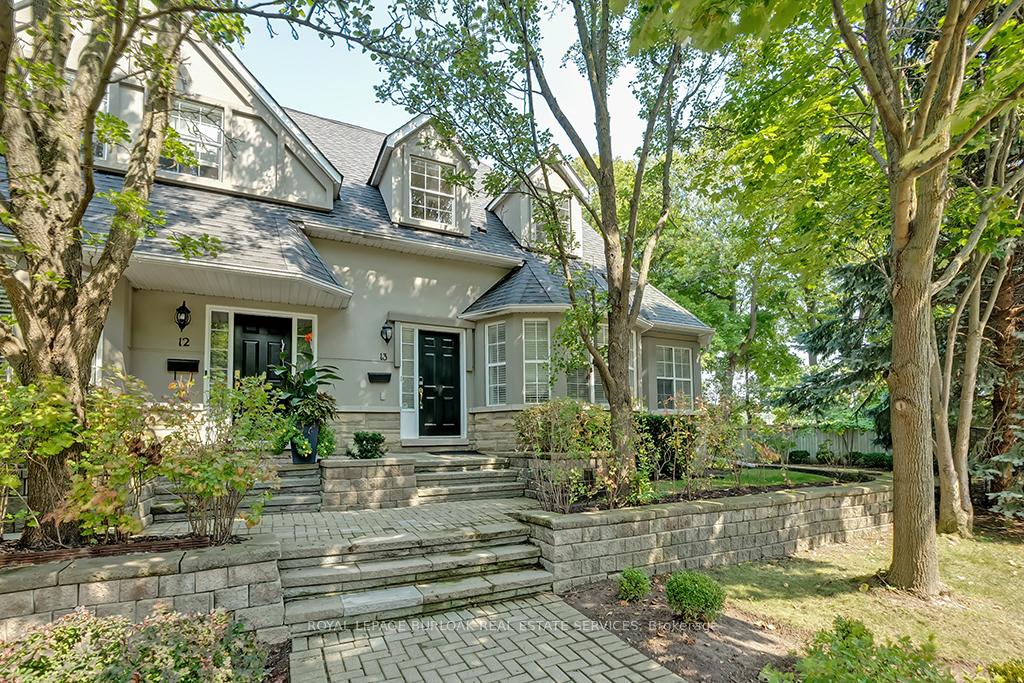$1,299,000
Available - For Sale
Listing ID: W9377733
1061 North Shore Blvd East , Unit 13, Burlington, L7T 1X9, Ontario
| Updated 2 storey end unit townhome in prime south Burlington location just steps to downtown, the waterfront/beach, Burlington Golf & Country Club, LaSalle Park Marina, highway access, hospital, schools, parks and more! 1,859 sq.ft. + a fully finished lower level with inside entry from a double garage. Main level primary bedroom with 4-piece ensuite and walk-in closet. Updated eat-in kitchen with granite, stainless steel appliances and pot lighting. Spacious living room with gas fireplace and walkout to a deck and patio overlooking a unique and oversized private side yard perfect for entertaining and enjoying the outdoors! Upper level features two additional bedrooms and a 3-piece bathroom. Other features include 9' ceilings on the main level, hardwood floors, crown moulding, wainscoting and a separate dining room. 3 bedrooms and 3.5 bathrooms. |
| Price | $1,299,000 |
| Taxes: | $6353.62 |
| Maintenance Fee: | 590.00 |
| Address: | 1061 North Shore Blvd East , Unit 13, Burlington, L7T 1X9, Ontario |
| Province/State: | Ontario |
| Condo Corporation No | HCP |
| Level | 1 |
| Unit No | 13 |
| Directions/Cross Streets: | North Shore Blvd E/Indian Road |
| Rooms: | 6 |
| Bedrooms: | 3 |
| Bedrooms +: | |
| Kitchens: | 1 |
| Family Room: | N |
| Basement: | Finished, Full |
| Approximatly Age: | 16-30 |
| Property Type: | Condo Townhouse |
| Style: | 2-Storey |
| Exterior: | Stone, Stucco/Plaster |
| Garage Type: | Attached |
| Garage(/Parking)Space: | 2.00 |
| Drive Parking Spaces: | 0 |
| Park #1 | |
| Parking Type: | None |
| Park #2 | |
| Parking Type: | None |
| Exposure: | Se |
| Balcony: | Open |
| Locker: | None |
| Pet Permited: | Restrict |
| Approximatly Age: | 16-30 |
| Approximatly Square Footage: | 1800-1999 |
| Building Amenities: | Bbqs Allowed, Visitor Parking |
| Property Features: | Beach, Golf, Hospital, Lake/Pond, Park, School |
| Maintenance: | 590.00 |
| Common Elements Included: | Y |
| Parking Included: | Y |
| Building Insurance Included: | Y |
| Fireplace/Stove: | Y |
| Heat Source: | Gas |
| Heat Type: | Forced Air |
| Central Air Conditioning: | Central Air |
| Laundry Level: | Lower |
| Elevator Lift: | N |
$
%
Years
This calculator is for demonstration purposes only. Always consult a professional
financial advisor before making personal financial decisions.
| Although the information displayed is believed to be accurate, no warranties or representations are made of any kind. |
| ROYAL LEPAGE BURLOAK REAL ESTATE SERVICES |
|
|

Farnaz Masoumi
Broker
Dir:
647-923-4343
Bus:
905-695-7888
Fax:
905-695-0900
| Virtual Tour | Book Showing | Email a Friend |
Jump To:
At a Glance:
| Type: | Condo - Condo Townhouse |
| Area: | Halton |
| Municipality: | Burlington |
| Neighbourhood: | LaSalle |
| Style: | 2-Storey |
| Approximate Age: | 16-30 |
| Tax: | $6,353.62 |
| Maintenance Fee: | $590 |
| Beds: | 3 |
| Baths: | 4 |
| Garage: | 2 |
| Fireplace: | Y |
Locatin Map:
Payment Calculator:











































