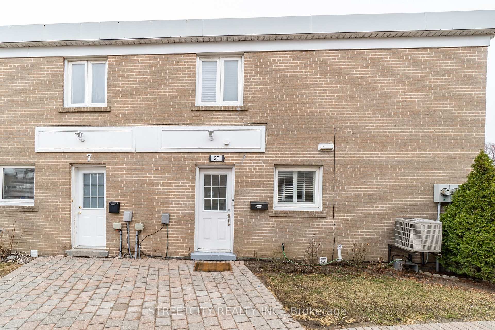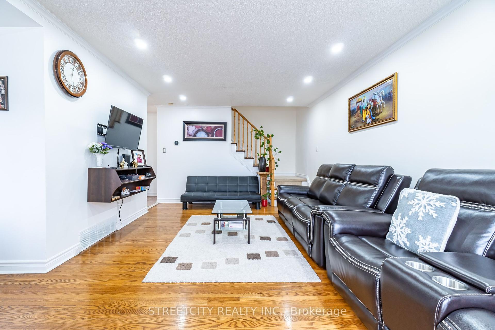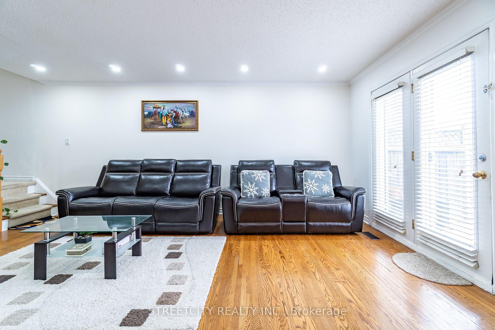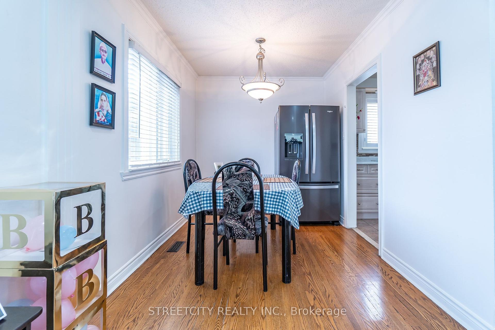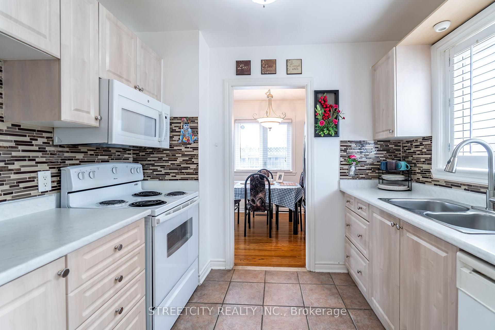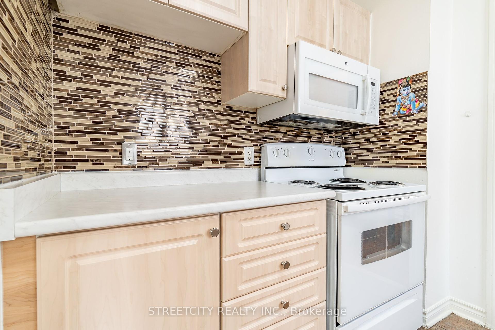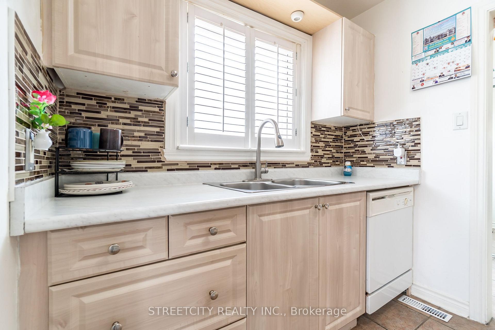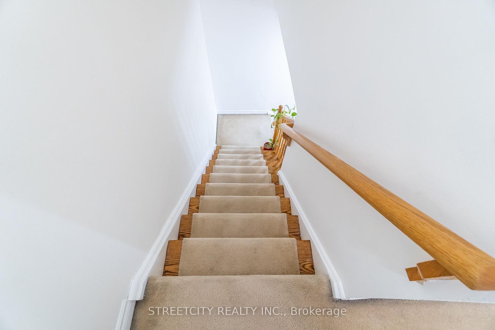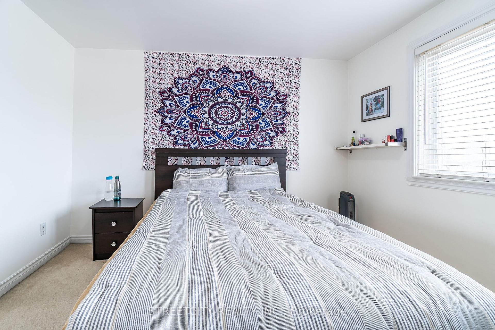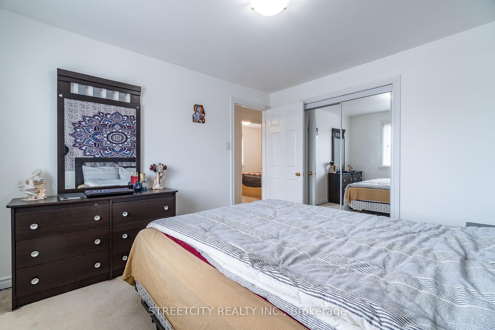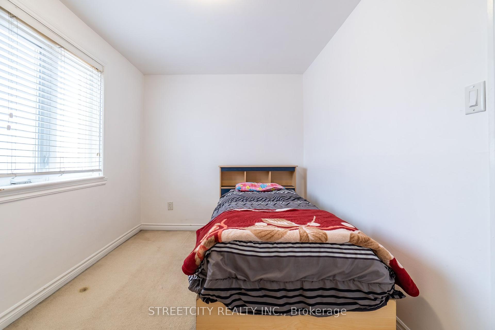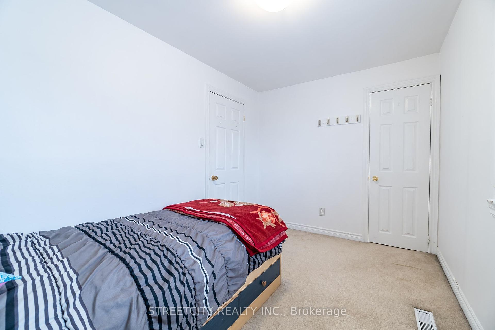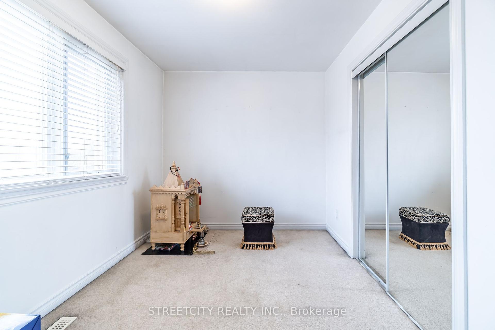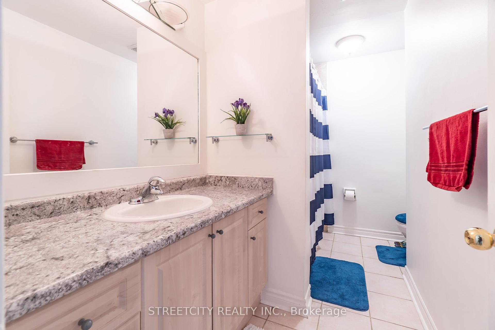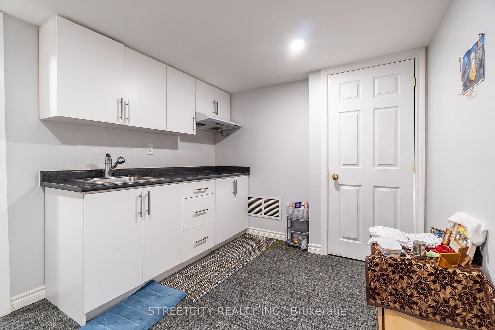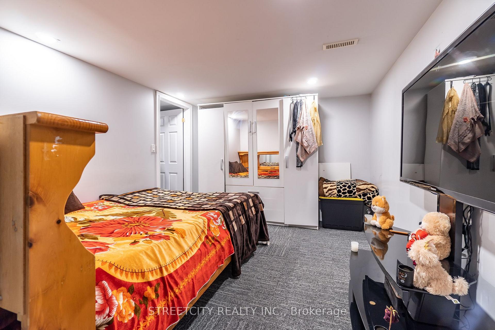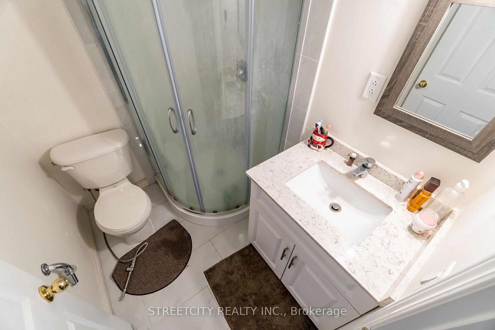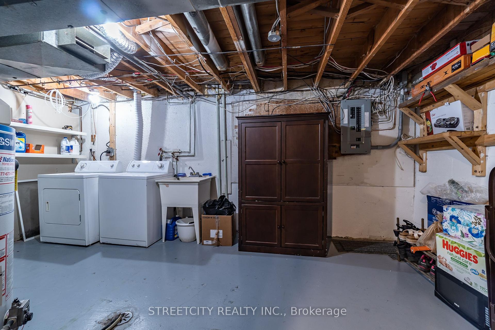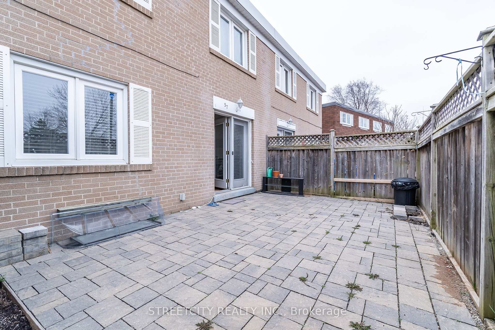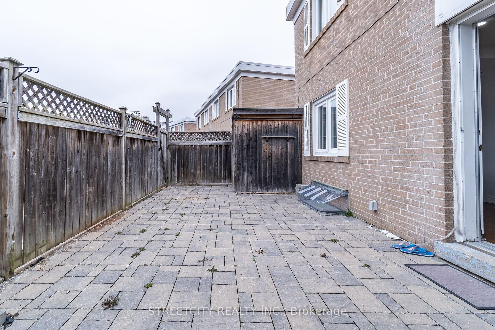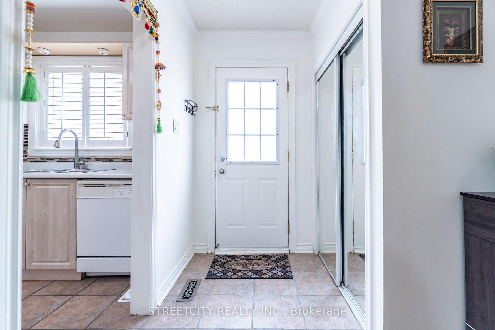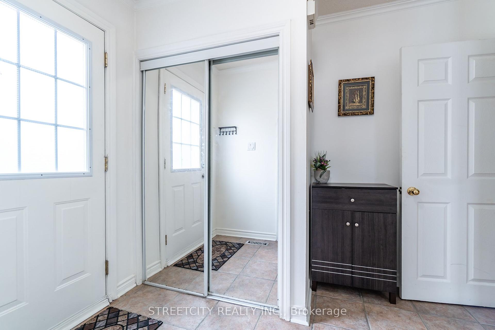$669,900
Available - For Sale
Listing ID: W9745995
57 Town House Cres , Brampton, L6W 3C3, Ontario
| This stunning 3-bedroom, 2 fulll bath townhouse in Brampton is a fantastic opportunity for first-time home buyers or investors! The bright and functional layout features hardwood floors on the main level and luxury vinyl flooring (2022) on the second level, spacious bedrooms with large windows and closets, and a Kitchen with ceramic floor tiles and a backsplash (2022). The combined dining and living room open to a fully fenced backyard, perfect for summer relaxation. With two owned parking spaces, this home is move-in ready and situated in a quiet neighborhood with low maintenance fees. Basement is finished with full washroom and has a potential to rent out to help with the mortgage installments. Enjoy the convenience of being close to Walmart, Costco, Home Depot, Sheridan College, and has easy access to the 410. This affordable, well-maintained, and lovely home is a must-see! |
| Price | $669,900 |
| Taxes: | $2629.40 |
| Maintenance Fee: | 527.53 |
| Address: | 57 Town House Cres , Brampton, L6W 3C3, Ontario |
| Province/State: | Ontario |
| Condo Corporation No | Peel |
| Level | 1 |
| Unit No | 305 |
| Directions/Cross Streets: | Steeles Ave E and Kennedy Rd |
| Rooms: | 7 |
| Rooms +: | 2 |
| Bedrooms: | 3 |
| Bedrooms +: | 1 |
| Kitchens: | 1 |
| Kitchens +: | 0 |
| Family Room: | Y |
| Basement: | Finished |
| Property Type: | Condo Townhouse |
| Style: | 2-Storey |
| Exterior: | Brick |
| Garage Type: | None |
| Garage(/Parking)Space: | 0.00 |
| Drive Parking Spaces: | 2 |
| Park #1 | |
| Parking Type: | Owned |
| Exposure: | N |
| Balcony: | None |
| Locker: | None |
| Pet Permited: | Restrict |
| Approximatly Square Footage: | 1000-1199 |
| Property Features: | Library, Place Of Worship, Public Transit, School, School Bus Route |
| Maintenance: | 527.53 |
| Water Included: | Y |
| Common Elements Included: | Y |
| Parking Included: | Y |
| Building Insurance Included: | Y |
| Fireplace/Stove: | N |
| Heat Source: | Gas |
| Heat Type: | Forced Air |
| Central Air Conditioning: | Central Air |
| Ensuite Laundry: | Y |
$
%
Years
This calculator is for demonstration purposes only. Always consult a professional
financial advisor before making personal financial decisions.
| Although the information displayed is believed to be accurate, no warranties or representations are made of any kind. |
| STREETCITY REALTY INC. |
|
|

Farnaz Masoumi
Broker
Dir:
647-923-4343
Bus:
905-695-7888
Fax:
905-695-0900
| Book Showing | Email a Friend |
Jump To:
At a Glance:
| Type: | Condo - Condo Townhouse |
| Area: | Peel |
| Municipality: | Brampton |
| Neighbourhood: | Brampton East |
| Style: | 2-Storey |
| Tax: | $2,629.4 |
| Maintenance Fee: | $527.53 |
| Beds: | 3+1 |
| Baths: | 2 |
| Fireplace: | N |
Locatin Map:
Payment Calculator:

