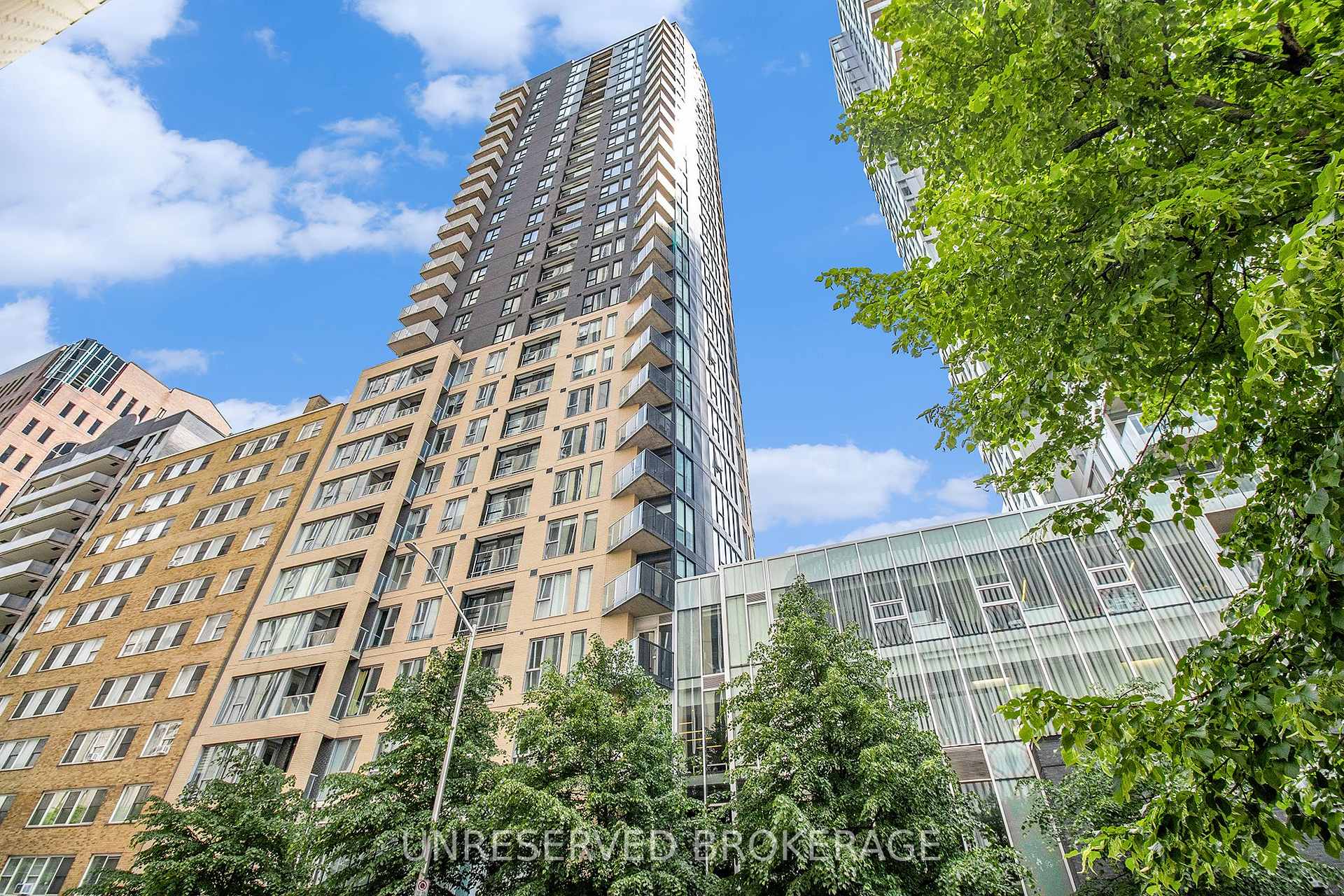$445,500
Available - For Sale
Listing ID: X11893857
40 Nepean St , Unit 303, Ottawa Centre, K2P 0X5, Ontario
| Welcome to urban luxury living in the heart of downtown! This spacious 1-bed + den unit offers over 860 Sq Ft of ample space for both comfortable living & entertaining. From the moment you walk in you'll be greeted by the natural light, modern kitchen, high-end appliances, ample counter space & sleek hardwood floors that seamlessly flow throughout. The open concept living area is perfect for hosting or relaxing after a long day of work. The bedroom has access to a private balcony, walk in closet, ensuite and a large convenient laundry room for storage & more. Relax on the roof top deck, take a refreshing dip in the indoor pool, relax in the sauna, and maintain your fitness routine in the gym or host memorable gatherings in the party room.Out-of-town guests? No problem! Guest suites are available for their convenience. Experience city living with Farm boy access from the building, shops, dining, Parliament Hill and much more! 1 parking spot & storage included! |
| Price | $445,500 |
| Taxes: | $4772.30 |
| Maintenance Fee: | 755.30 |
| Address: | 40 Nepean St , Unit 303, Ottawa Centre, K2P 0X5, Ontario |
| Province/State: | Ontario |
| Condo Corporation No | CMG |
| Level | 3 |
| Unit No | 303 |
| Directions/Cross Streets: | Located on Nepean between Metcalfe and Elgin |
| Rooms: | 0 |
| Bedrooms: | 1 |
| Bedrooms +: | |
| Kitchens: | 1 |
| Family Room: | Y |
| Basement: | None |
| Property Type: | Condo Apt |
| Style: | Apartment |
| Exterior: | Brick, Concrete |
| Garage Type: | Underground |
| Garage(/Parking)Space: | 1.00 |
| Drive Parking Spaces: | 0 |
| Park #1 | |
| Parking Type: | Owned |
| Exposure: | N |
| Balcony: | Jlte |
| Locker: | Owned |
| Pet Permited: | Restrict |
| Approximatly Square Footage: | 800-899 |
| Building Amenities: | Exercise Room, Gym, Indoor Pool, Party/Meeting Room, Sauna |
| Property Features: | Library, Park, Public Transit, School |
| Maintenance: | 755.30 |
| Water Included: | Y |
| Heat Included: | Y |
| Building Insurance Included: | Y |
| Fireplace/Stove: | N |
| Heat Source: | Gas |
| Heat Type: | Forced Air |
| Central Air Conditioning: | Central Air |
| Elevator Lift: | Y |
$
%
Years
This calculator is for demonstration purposes only. Always consult a professional
financial advisor before making personal financial decisions.
| Although the information displayed is believed to be accurate, no warranties or representations are made of any kind. |
| UNRESERVED BROKERAGE |
|
|

Farnaz Masoumi
Broker
Dir:
647-923-4343
Bus:
905-695-7888
Fax:
905-695-0900
| Book Showing | Email a Friend |
Jump To:
At a Glance:
| Type: | Condo - Condo Apt |
| Area: | Ottawa |
| Municipality: | Ottawa Centre |
| Neighbourhood: | 4102 - Ottawa Centre |
| Style: | Apartment |
| Tax: | $4,772.3 |
| Maintenance Fee: | $755.3 |
| Beds: | 1 |
| Baths: | 1 |
| Garage: | 1 |
| Fireplace: | N |
Locatin Map:
Payment Calculator:































