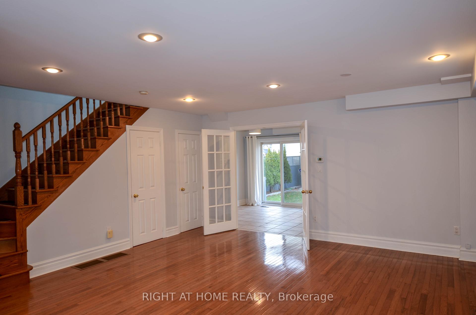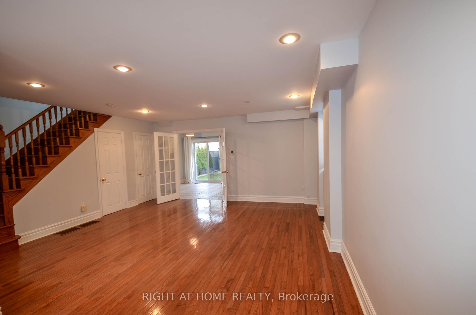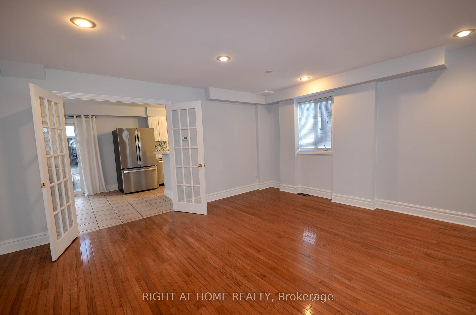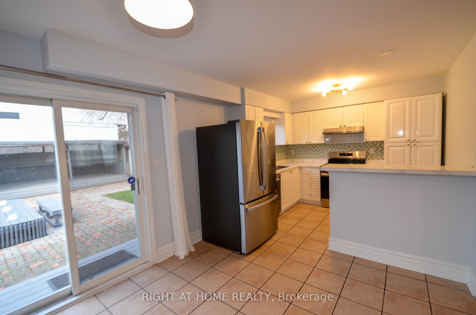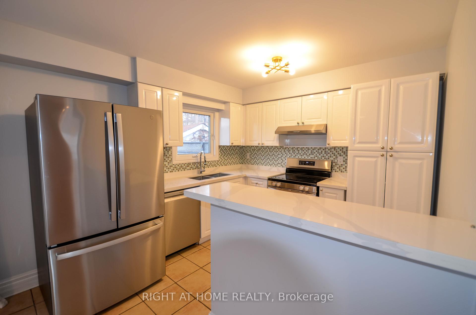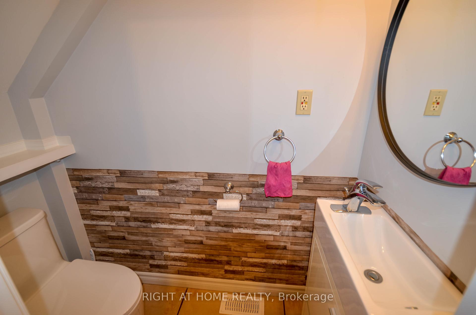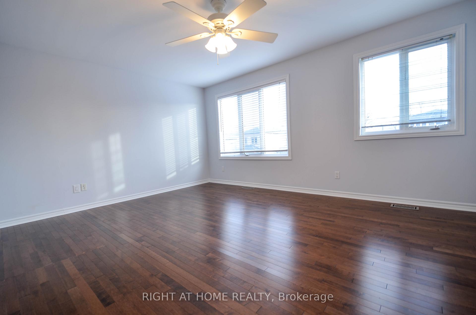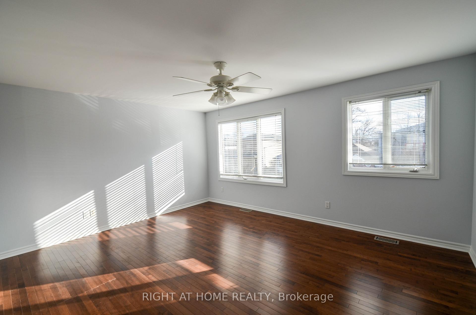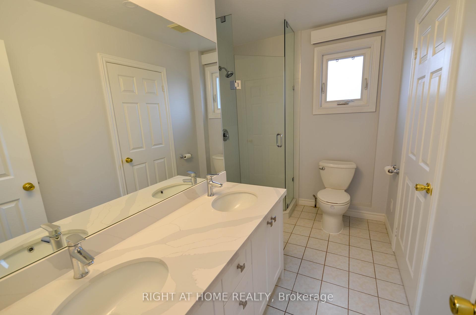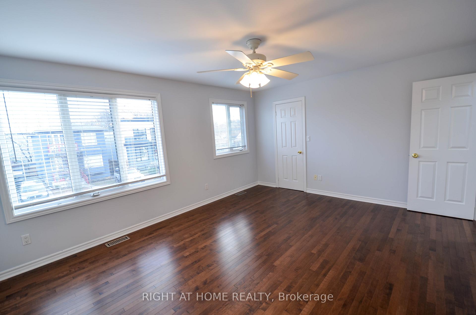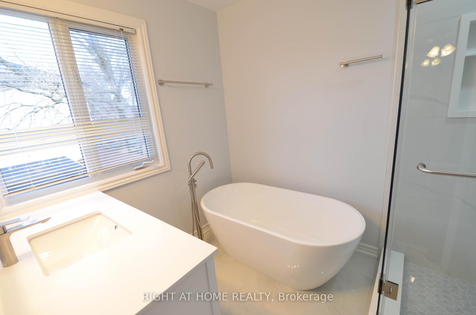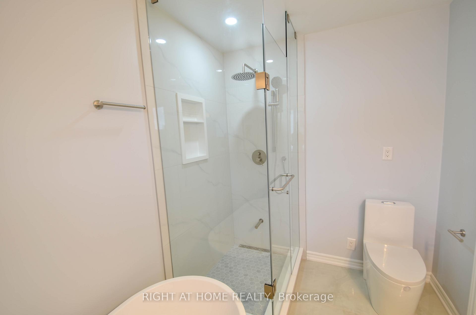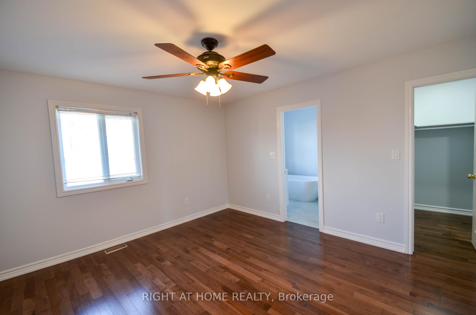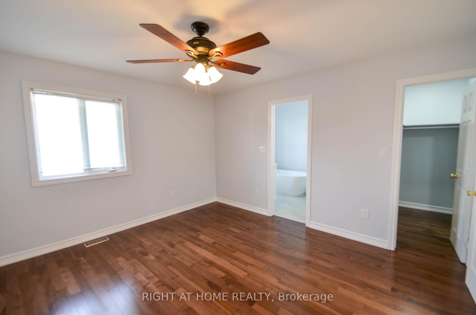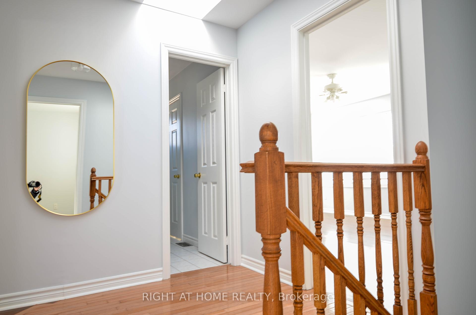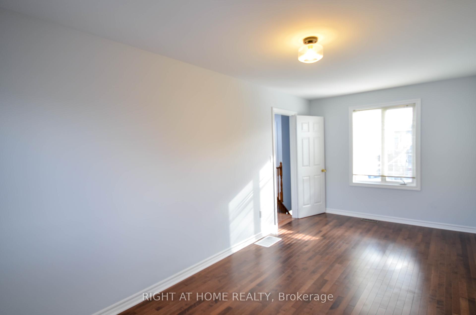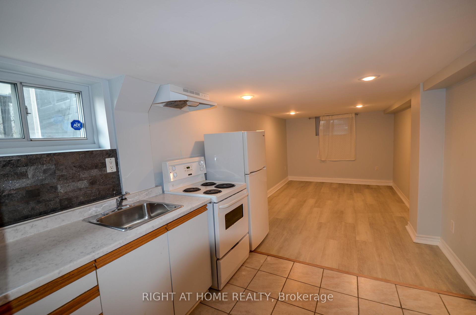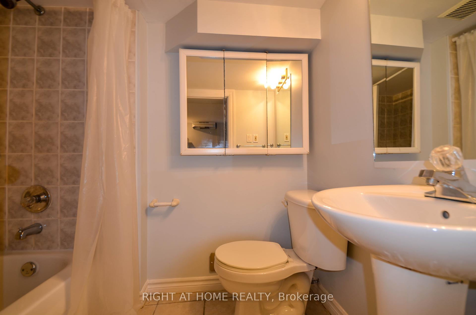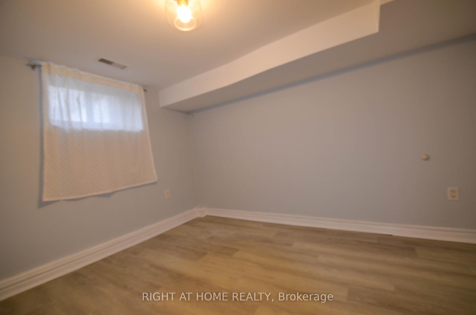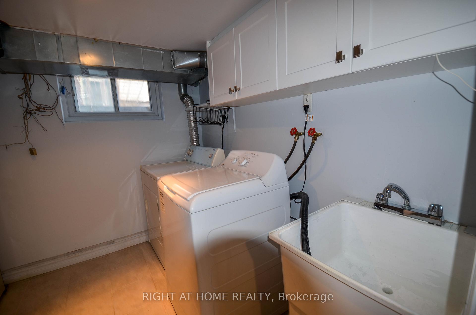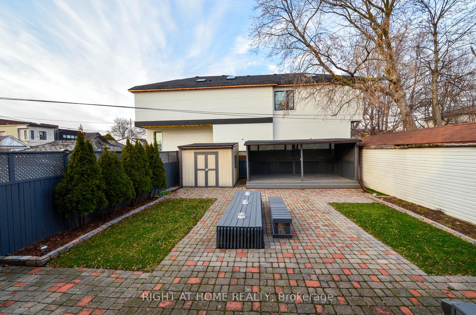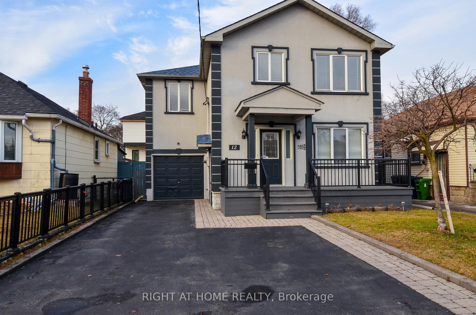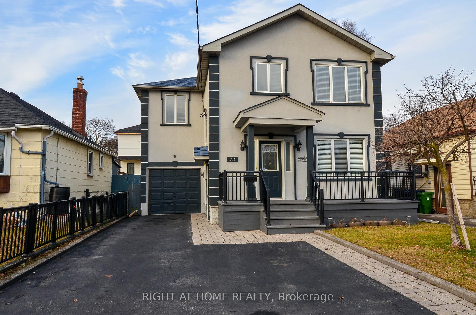$5,600
Available - For Rent
Listing ID: E11905198
12 Plains Rd , Toronto, M4J 2R1, Ontario
| A New Renovated wonderful 3+1 detached home With 2 Kitchen, sitting on an extra wide 35 ft lot with attached garage, private driveway, and an expansive, sun-soaked backyard ideal for entertaining or simply unwinding in peace. Nestled in a prime area close to public transit and major highways, this property seamlessly combines convenience with comfort. MasterBed Room With 4 Piece Ensuite. Complete with a separate basement apartment, offering additional living space. Whether you're envisioning hosting guests or enjoying With Family Members, this versatile feature enhances the appeal and practicality of this already impressive property. A great property with so many options make this a Dream Home. **EXTRAS** New Stainless Steel Fridge, Stove, Dishwasher. Washer/Dryer |
| Price | $5,600 |
| DOM | 72 |
| Payment Frequency: | Monthly |
| Payment Method: | Cheque |
| Rental Application Required: | Y |
| Deposit Required: | Y |
| Credit Check: | Y |
| Employment Letter | Y |
| Lease Agreement | Y |
| References Required: | Y |
| Occupancy: | Vacant |
| Address: | 12 Plains Rd , Toronto, M4J 2R1, Ontario |
| Lot Size: | 35.01 x 98.50 (Feet) |
| Directions/Cross Streets: | Donlands And O' Connor |
| Rooms: | 7 |
| Bedrooms: | 3 |
| Bedrooms +: | 1 |
| Kitchens: | 1 |
| Kitchens +: | 1 |
| Family Room: | N |
| Basement: | Finished |
| Furnished: | N |
| Level/Floor | Room | Length(ft) | Width(ft) | Descriptions | |
| Room 1 | Ground | Kitchen | 10 | 19.48 | Eat-In Kitchen, O/Looks Backyard, W/O To Yard |
| Room 2 | Ground | Living | 21.71 | 16.53 | Combined W/Dining, Hardwood Floor |
| Room 3 | Ground | Dining | 21.71 | 16.53 | Combined W/Living, Hardwood Floor |
| Room 4 | 2nd | Prim Bdrm | 12.76 | 16.01 | Hardwood Floor, W/I Closet, 4 Pc Ensuite |
| Room 5 | 2nd | 2nd Br | 12.33 | 13.32 | Hardwood Floor, O/Looks Frontyard |
| Room 6 | 2nd | 3rd Br | 18.99 | 8.82 | Hardwood Floor, O/Looks Backyard |
| Room 7 | Bsmt | 4th Br | 8.1 | 11.12 | Laminate |
| Room 8 | Bsmt | Rec | 13.81 | 8.66 | Laminate |
| Washroom Type | No. of Pieces | Level |
| Washroom Type 1 | 2 | Main |
| Washroom Type 2 | 5 | 2nd |
| Washroom Type 3 | 4 | 2nd |
| Washroom Type 4 | 4 | Bsmt |
| Property Type: | Detached |
| Style: | 2-Storey |
| Exterior: | Stucco/Plaster |
| Garage Type: | None |
| (Parking/)Drive: | Private |
| Drive Parking Spaces: | 3 |
| Pool: | None |
| Private Entrance: | Y |
| Laundry Access: | Shared |
| Other Structures: | Garden Shed |
| Property Features: | Fenced Yard, Hospital, Park, Place Of Worship, Public Transit, School |
| Fireplace/Stove: | N |
| Heat Source: | Gas |
| Heat Type: | Forced Air |
| Central Air Conditioning: | Central Air |
| Laundry Level: | Lower |
| Sewers: | Sewers |
| Water: | Municipal |
| Although the information displayed is believed to be accurate, no warranties or representations are made of any kind. |
| RIGHT AT HOME REALTY |
|
|

Farnaz Masoumi
Broker
Dir:
647-923-4343
Bus:
905-695-7888
Fax:
905-695-0900
| Book Showing | Email a Friend |
Jump To:
At a Glance:
| Type: | Freehold - Detached |
| Area: | Toronto |
| Municipality: | Toronto |
| Neighbourhood: | East York |
| Style: | 2-Storey |
| Lot Size: | 35.01 x 98.50(Feet) |
| Beds: | 3+1 |
| Baths: | 4 |
| Fireplace: | N |
| Pool: | None |
Locatin Map:

