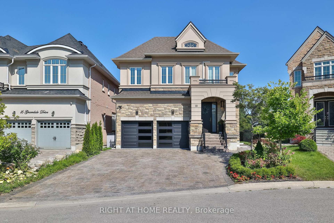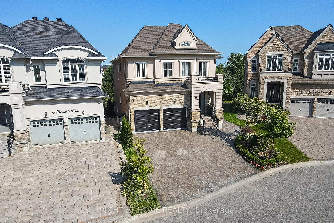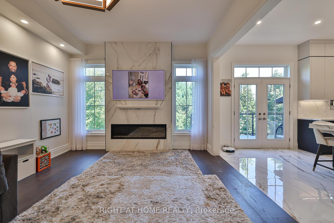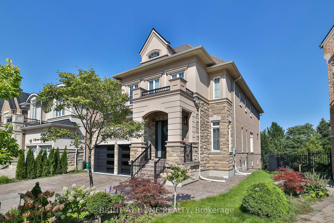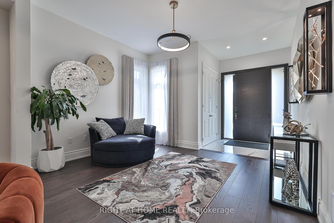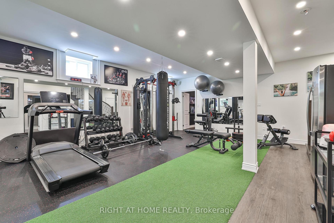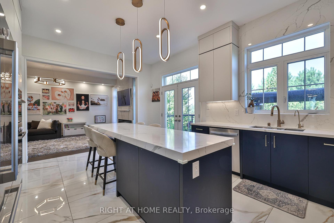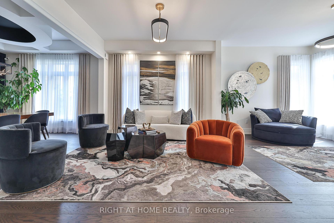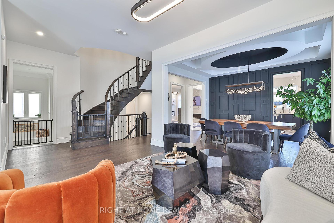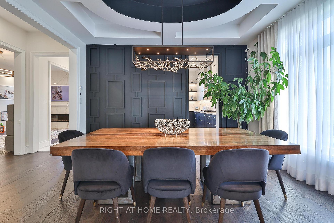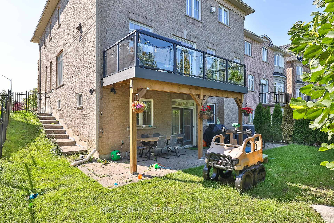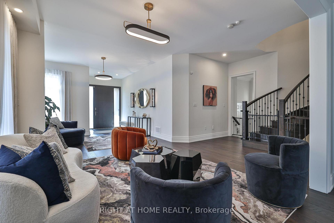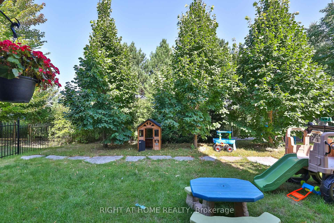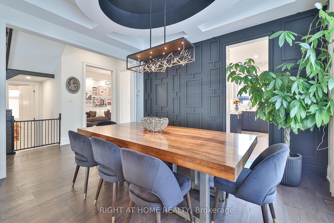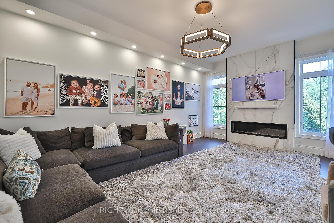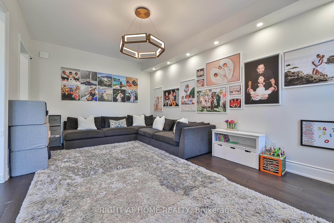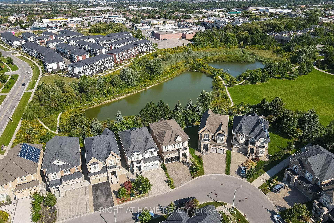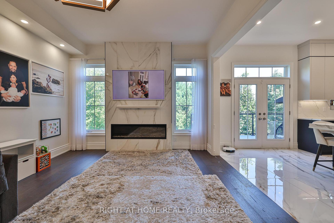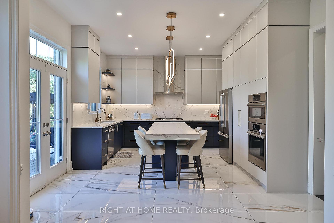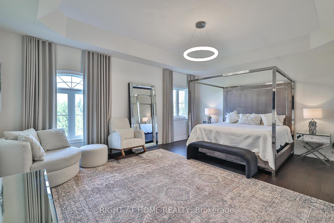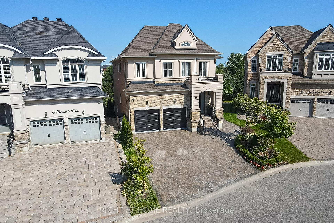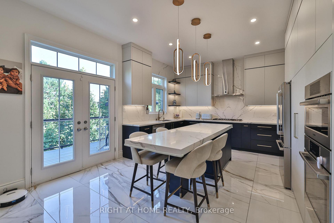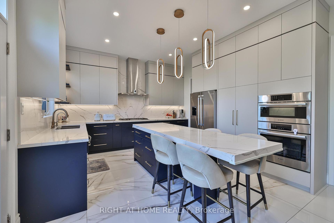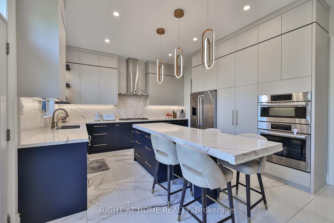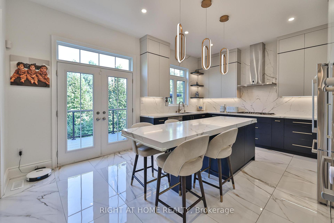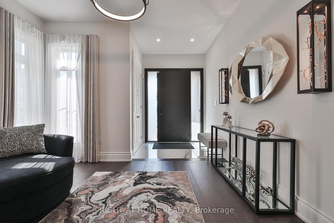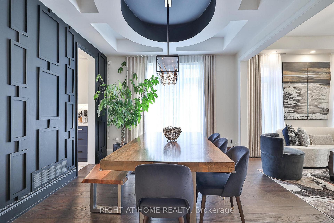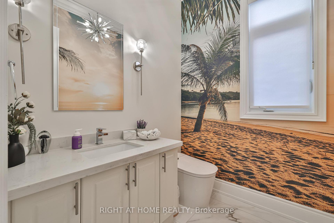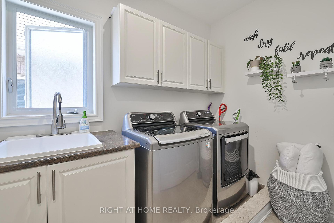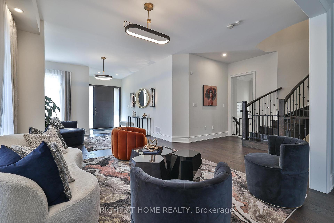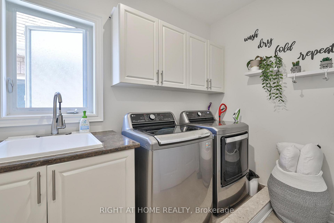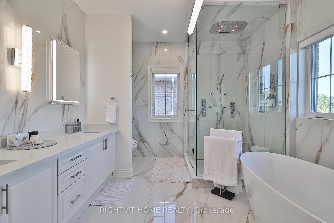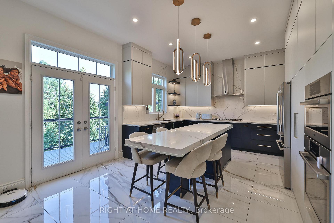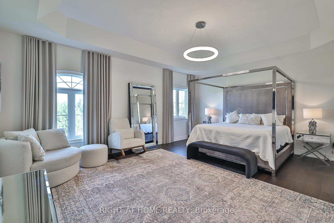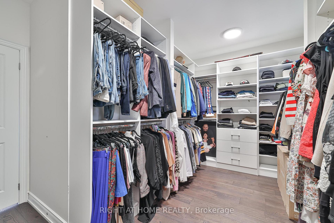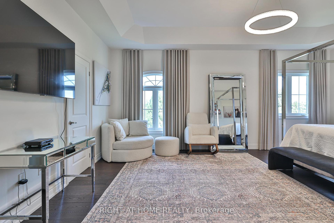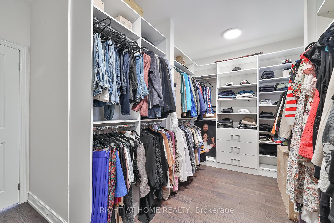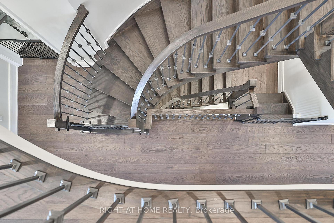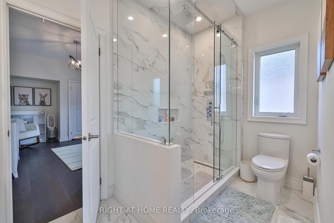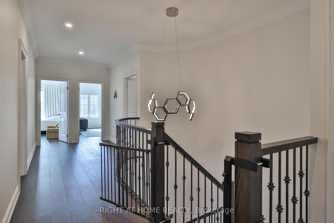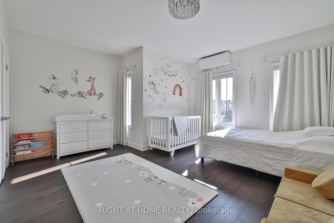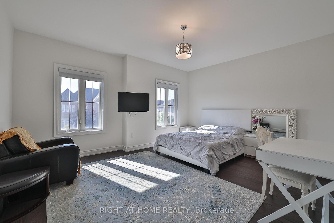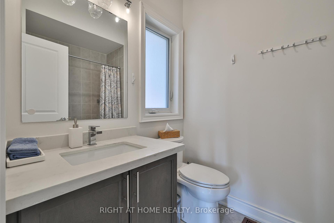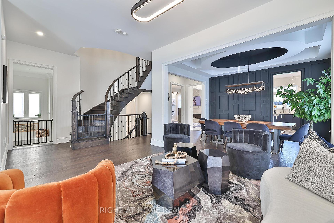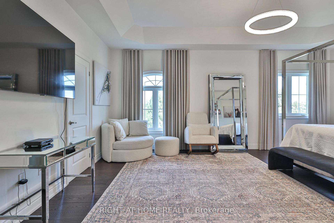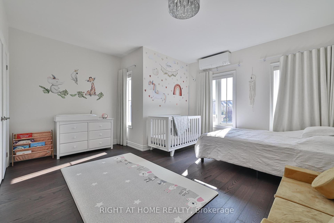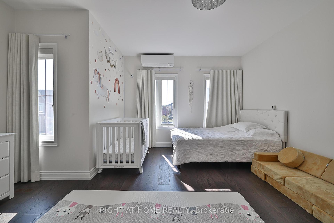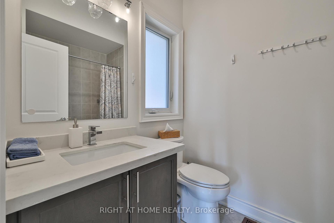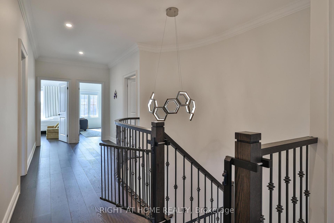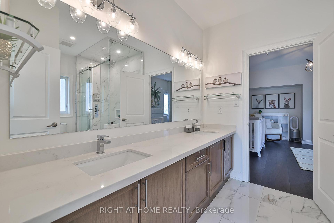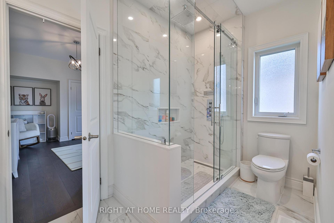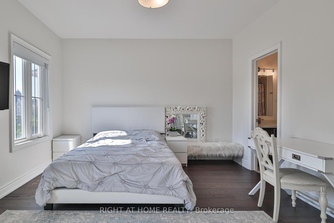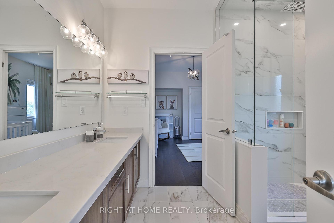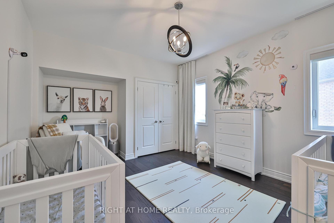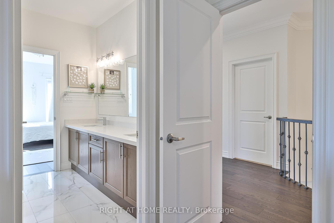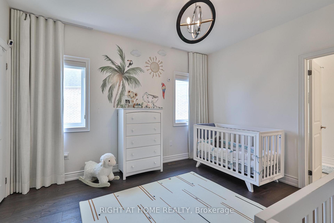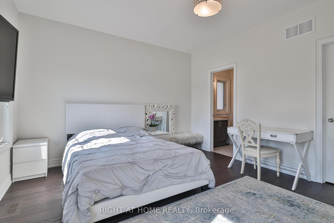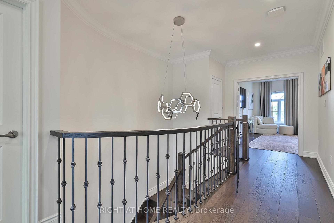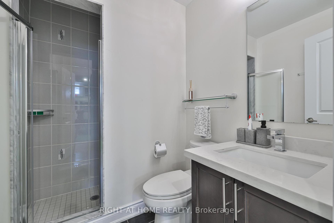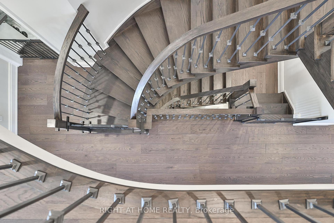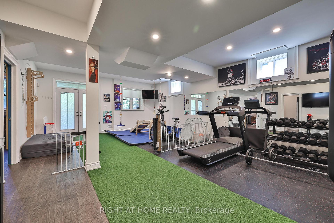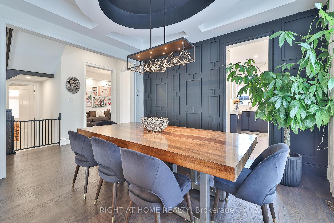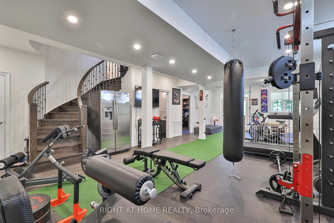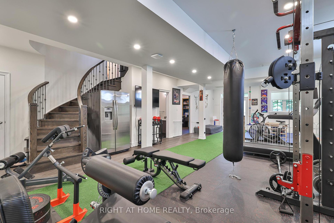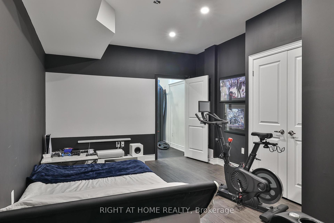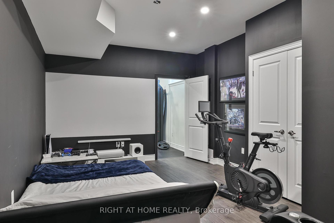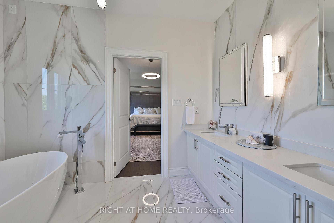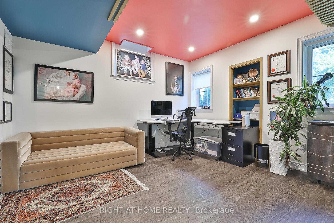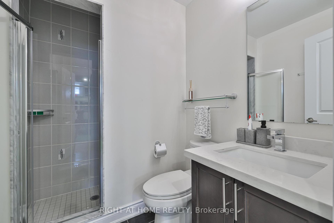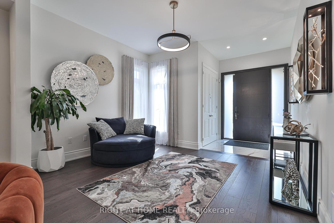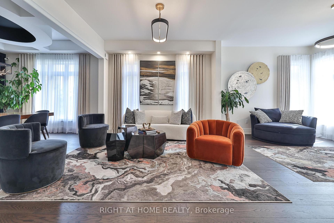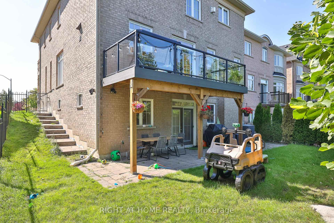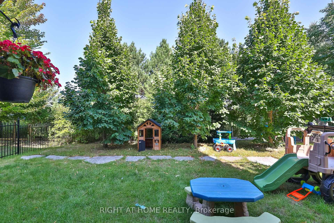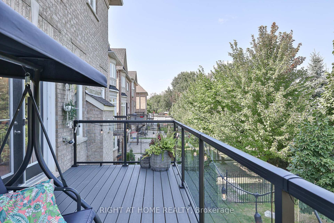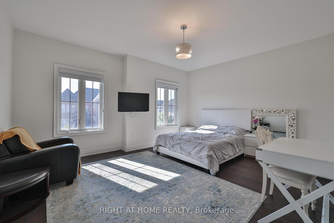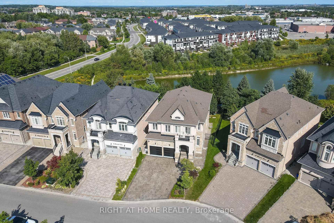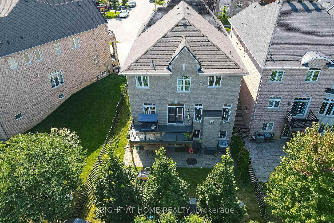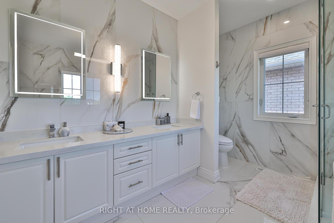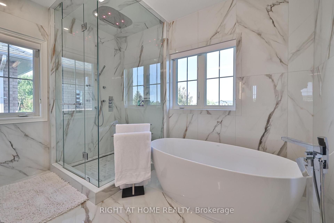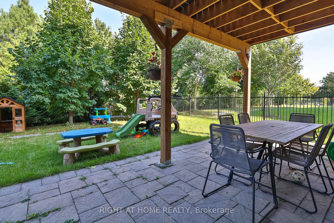$6,800
Available - For Rent
Listing ID: N11906935
18 Gracedale Dr , Richmond Hill, L4C 0Y3, Ontario
| Welcome to this one-of-a-kind luxury detached home in the prestigious Westbrook community of Richmond Hill. Nestled on a scenic ravine lot with breathtaking pond views, this stunning residence showcases over 5,000 sq. ft. of designer-upgraded living space with over $500K in premium enhancements from top to bottom. Striking interlocking driveway and professionally landscaped front, side, and backyard enhance the stunning curb appeal. Enjoy a maintenance-free deck with modern glass railings, perfect for entertaining and relaxing. Grand 10' ceilings on the main floor, with 9' ceilings on both the second floor and basement. Custom-upgraded kitchen featuring a massive island, ample storage, and high-end built-in Bosch appliances. Elegant wall paneling throughout, adding a touch of sophistication.Dedicated office space, perfect for remote work.A versatile theater room, easily convertible into two additional bedrooms, complete with a full bathroom. An expansive master suite overlooking the scenic pond features a custom walk-in closet with built-in organizers. Indulge in a spa-inspired 6-piece ensuite, boasting multi-color rain shower jets and a luxurious freestanding Queens tub. This meticulously designed dream home offers the perfect blend of elegance, comfort, and modern luxury in one of Richmond Hills most sought-after neighborhoods. |
| Extras: All Existing Top of The Line Bosch Built In Kitchen Appliances,CAC, CVAC, All Window Coverings, All Designer Light Fixtures, GDO, Modern Garage Doors, Remotes & Sec Cameras. |
| Price | $6,800 |
| DOM | 17 |
| Payment Frequency: | Monthly |
| Payment Method: | Cheque |
| Rental Application Required: | Y |
| Deposit Required: | Y |
| Credit Check: | Y |
| Employment Letter | Y |
| Lease Agreement | Y |
| References Required: | Y |
| Occupancy by: | Vacant |
| Address: | 18 Gracedale Dr , Richmond Hill, L4C 0Y3, Ontario |
| Lot Size: | 41.18 x 128.00 (Feet) |
| Directions/Cross Streets: | Canyon Hill/Yonge |
| Rooms: | 10 |
| Rooms +: | 2 |
| Bedrooms: | 4 |
| Bedrooms +: | 2 |
| Kitchens: | 1 |
| Family Room: | Y |
| Basement: | Fin W/O |
| Furnished: | N |
| Approximatly Age: | 6-15 |
| Property Type: | Detached |
| Style: | 2-Storey |
| Exterior: | Stone |
| Garage Type: | Attached |
| (Parking/)Drive: | Pvt Double |
| Drive Parking Spaces: | 2 |
| Pool: | None |
| Private Entrance: | Y |
| Laundry Access: | Ensuite |
| Approximatly Age: | 6-15 |
| Property Features: | Lake/Pond, Ravine |
| Fireplace/Stove: | Y |
| Heat Source: | Gas |
| Heat Type: | Forced Air |
| Central Air Conditioning: | Central Air |
| Central Vac: | Y |
| Laundry Level: | Upper |
| Ensuite Laundry: | Y |
| Elevator Lift: | N |
| Sewers: | Sewers |
| Water: | Municipal |
| Although the information displayed is believed to be accurate, no warranties or representations are made of any kind. |
| RIGHT AT HOME REALTY |
|
|

Farnaz Masoumi
Broker
Dir:
647-923-4343
Bus:
905-695-7888
Fax:
905-695-0900
| Virtual Tour | Book Showing | Email a Friend |
Jump To:
At a Glance:
| Type: | Freehold - Detached |
| Area: | York |
| Municipality: | Richmond Hill |
| Neighbourhood: | Westbrook |
| Style: | 2-Storey |
| Lot Size: | 41.18 x 128.00(Feet) |
| Approximate Age: | 6-15 |
| Beds: | 4+2 |
| Baths: | 5 |
| Fireplace: | Y |
| Pool: | None |
Locatin Map:

