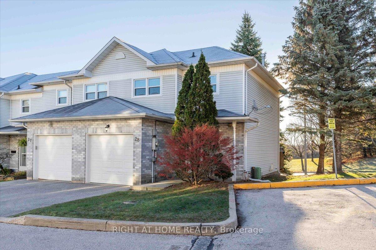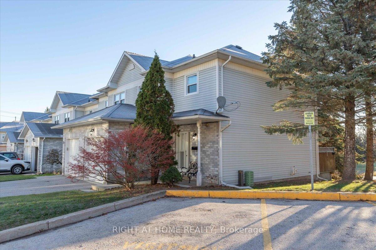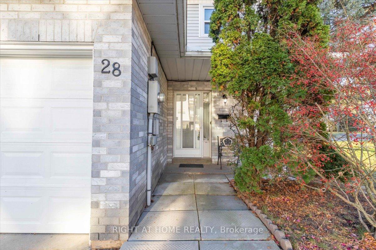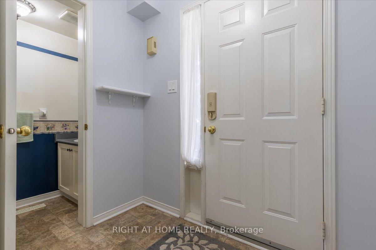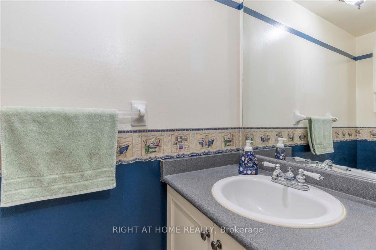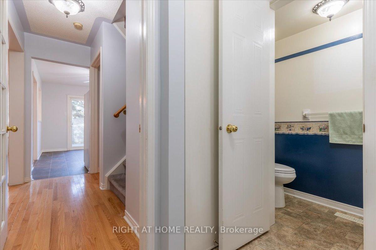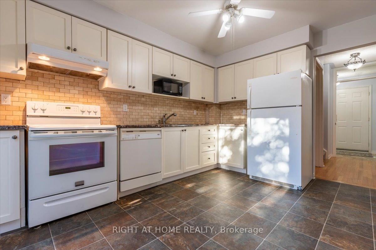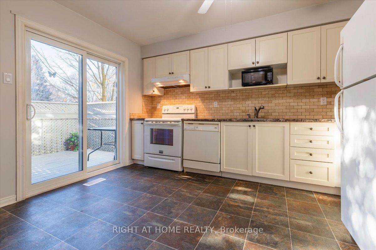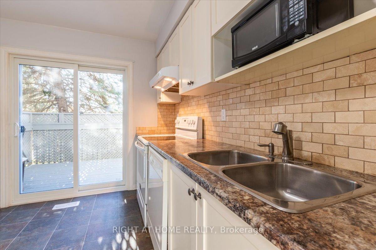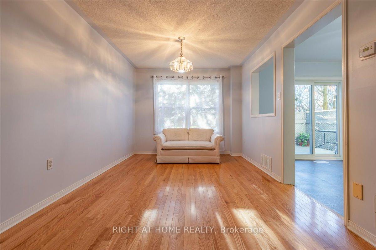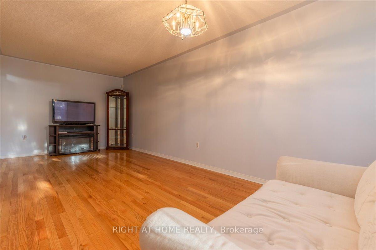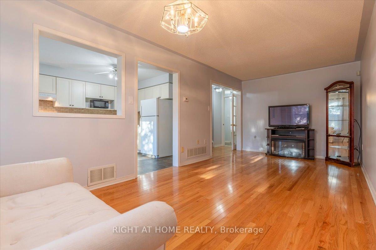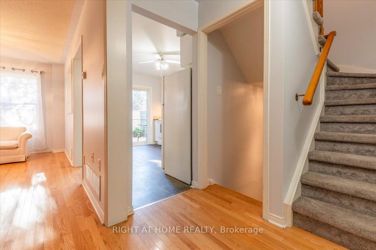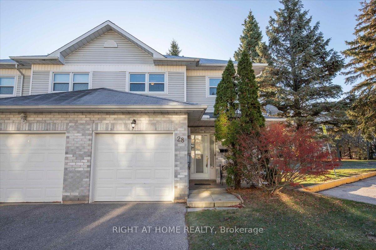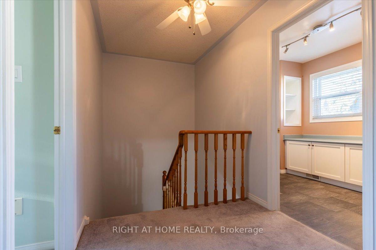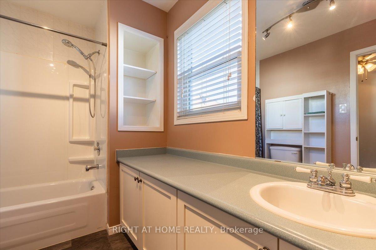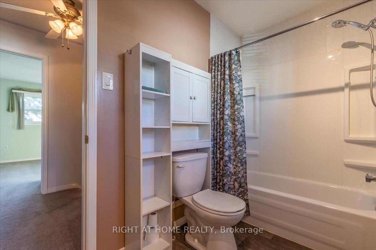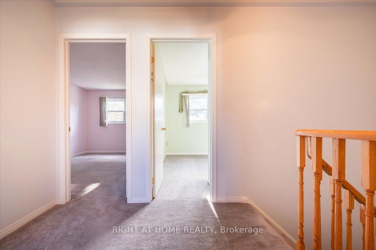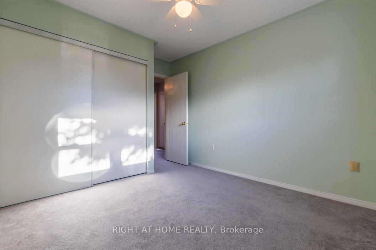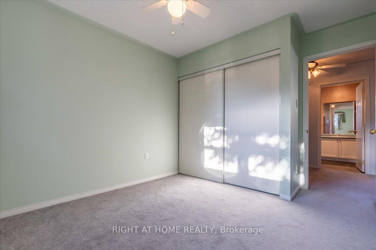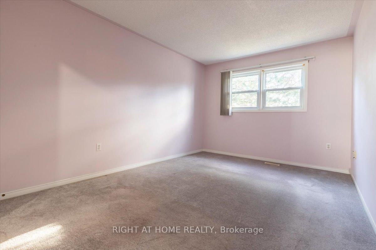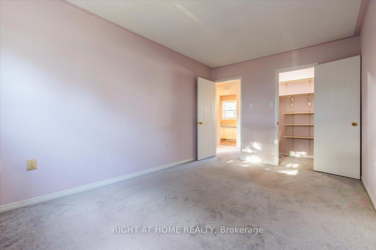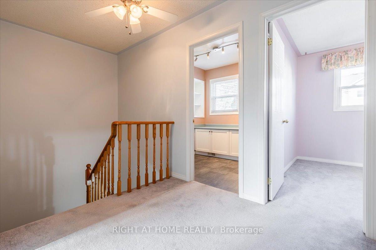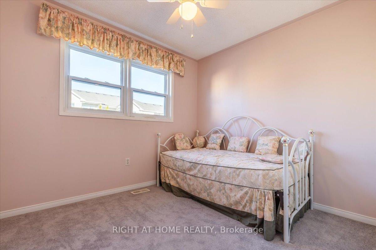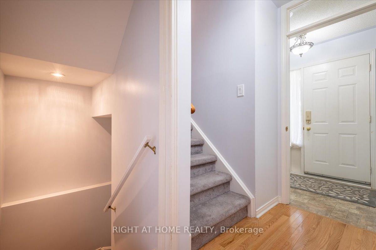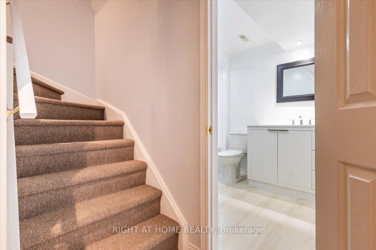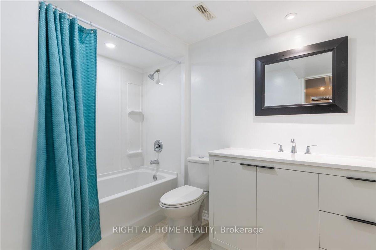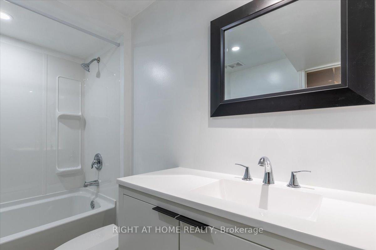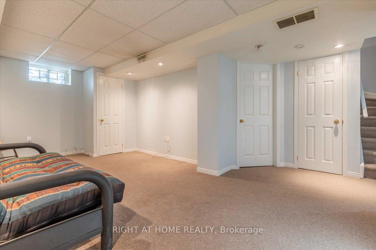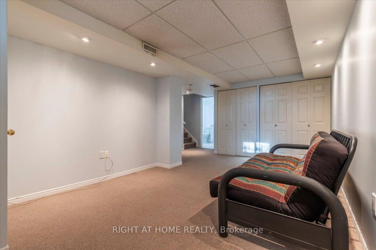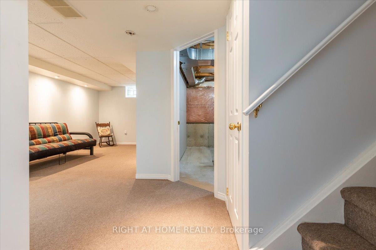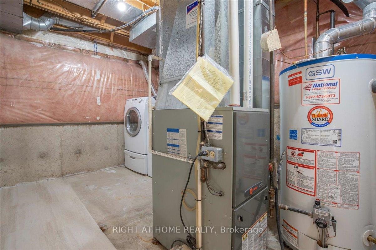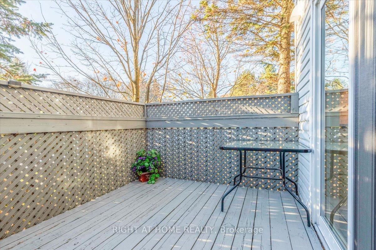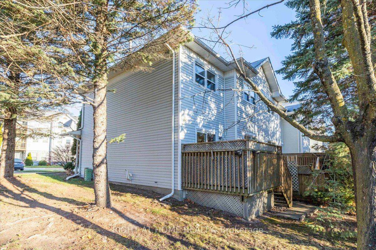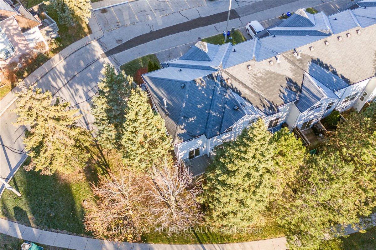$564,900
Available - For Sale
Listing ID: S11909835
120 D'ambrosio Dr , Unit 28, Barrie, L4N 7W3, Ontario
| Discover the perfect blend of comfort and style in this freshly updated 3-bedroom, 2.5-bathroom end-unit condo townhouse, nestled in Barrie's highly sought-after Painswick neighborhood. Step into a bright, modernized kitchen, complemented by a freshly painted interior that radiates a clean and inviting ambiance. The thoughtfully finished basement boasts a brand-new 4-piece bathroom, creating an ideal space for guests or a cozy retreat. The main floor features a convenient half-bath, making everyday living even easier. Enjoy the added privacy of an end unit, with ample visitor parking nearby for your convenience. The finished recreation space offers a versatile area, perfect for unwinding after a long day or hosting friends and family. Situated in a family-friendly community close to shopping, schools, and beautiful parks, this home offers both lifestyle and location. With its stylish updates and move-in-ready appeal, this gem wont stay on the market for long. |
| Price | $564,900 |
| Taxes: | $2991.05 |
| Maintenance Fee: | 470.26 |
| Occupancy: | Vacant |
| Address: | 120 D'ambrosio Dr , Unit 28, Barrie, L4N 7W3, Ontario |
| Province/State: | Ontario |
| Property Management | SIMCOE CONDOMINIUM CORPORATION NO. 179 |
| Condo Corporation No | 179 |
| Level | 1 |
| Unit No | 28 |
| Directions/Cross Streets: | Yonge and D'Ambrosio |
| Rooms: | 5 |
| Rooms +: | 1 |
| Bedrooms: | 3 |
| Bedrooms +: | 0 |
| Kitchens: | 1 |
| Kitchens +: | 0 |
| Family Room: | N |
| Basement: | Finished, Full |
| Level/Floor | Room | Length(ft) | Width(ft) | Descriptions | |
| Room 1 | Main | Dining | 9.68 | 7.9 | |
| Room 2 | Main | Kitchen | 13.09 | 10.59 | |
| Room 3 | Main | Living | 13.51 | 10 | |
| Room 4 | 2nd | Prim Bdrm | 15.09 | 10.17 | |
| Room 5 | 2nd | 2nd Br | 13.05 | 10.17 | |
| Room 6 | 2nd | 3rd Br | 10.5 | 9.09 | |
| Room 7 | Bsmt | Rec | 18.5 | 14.07 |
| Washroom Type | No. of Pieces | Level |
| Washroom Type 1 | 4 | 2nd |
| Washroom Type 2 | 4 | Bsmt |
| Washroom Type 3 | 2 | Main |
| Approximatly Age: | 31-50 |
| Property Type: | Condo Townhouse |
| Style: | 2-Storey |
| Exterior: | Brick, Vinyl Siding |
| Garage Type: | Attached |
| Garage(/Parking)Space: | 1.00 |
| (Parking/)Drive: | Private |
| Drive Parking Spaces: | 1 |
| Park #1 | |
| Parking Type: | Exclusive |
| Exposure: | N |
| Balcony: | None |
| Locker: | None |
| Pet Permited: | Restrict |
| Approximatly Age: | 31-50 |
| Approximatly Square Footage: | 1000-1199 |
| Building Amenities: | Bbqs Allowed, Visitor Parking |
| Maintenance: | 470.26 |
| Common Elements Included: | Y |
| Fireplace/Stove: | N |
| Heat Source: | Gas |
| Heat Type: | Forced Air |
| Central Air Conditioning: | None |
| Central Vac: | N |
| Laundry Level: | Lower |
$
%
Years
This calculator is for demonstration purposes only. Always consult a professional
financial advisor before making personal financial decisions.
| Although the information displayed is believed to be accurate, no warranties or representations are made of any kind. |
| RIGHT AT HOME REALTY |
|
|

Farnaz Masoumi
Broker
Dir:
647-923-4343
Bus:
905-695-7888
Fax:
905-695-0900
| Virtual Tour | Book Showing | Email a Friend |
Jump To:
At a Glance:
| Type: | Condo - Condo Townhouse |
| Area: | Simcoe |
| Municipality: | Barrie |
| Neighbourhood: | Painswick North |
| Style: | 2-Storey |
| Approximate Age: | 31-50 |
| Tax: | $2,991.05 |
| Maintenance Fee: | $470.26 |
| Beds: | 3 |
| Baths: | 3 |
| Garage: | 1 |
| Fireplace: | N |
Locatin Map:
Payment Calculator:

