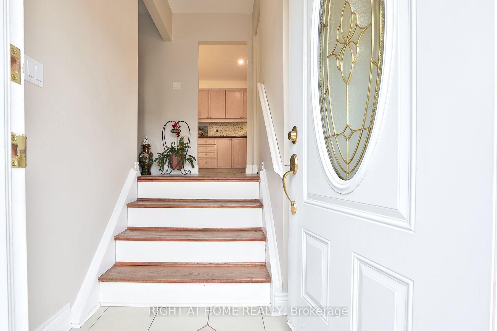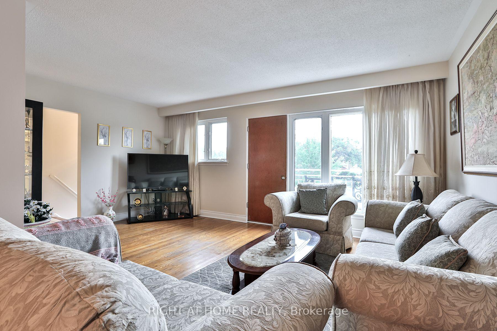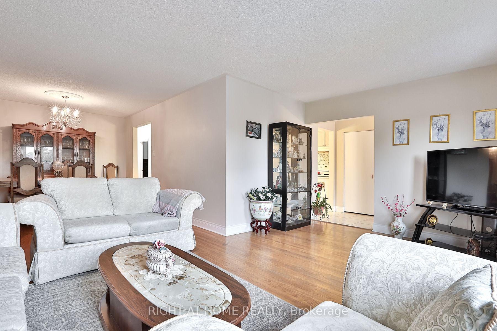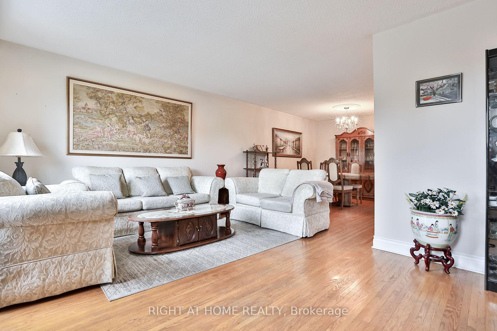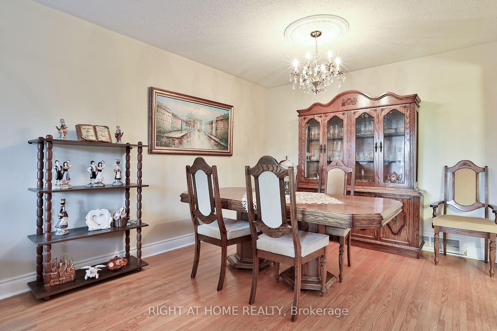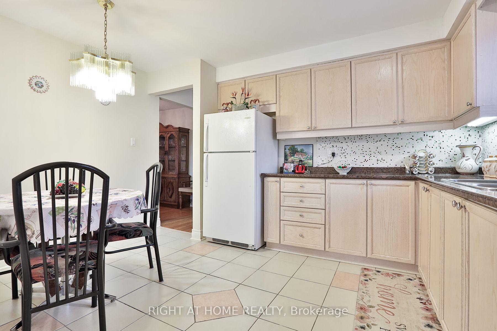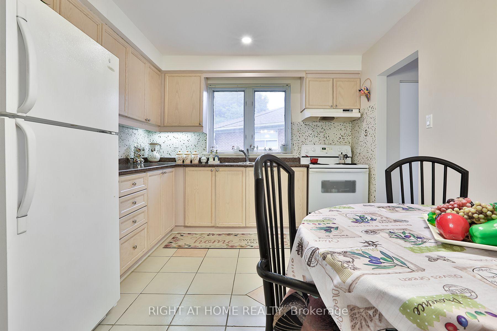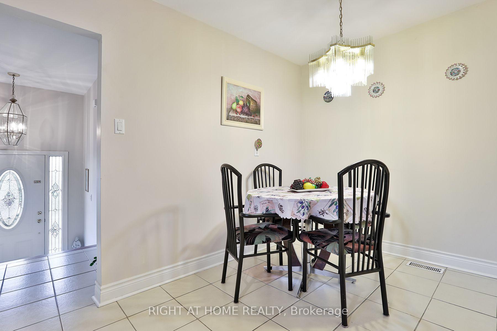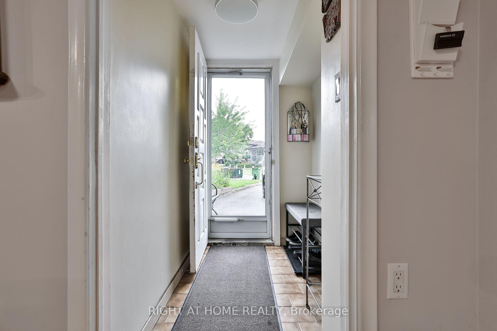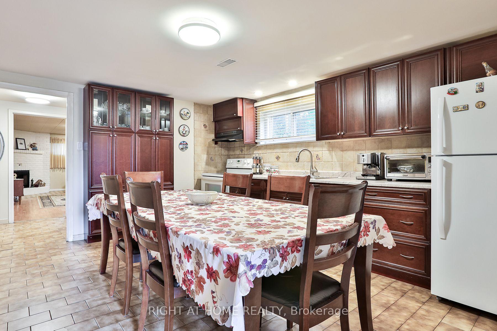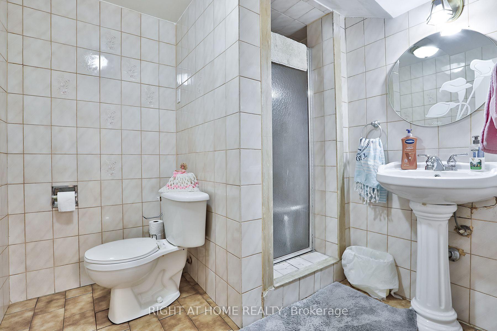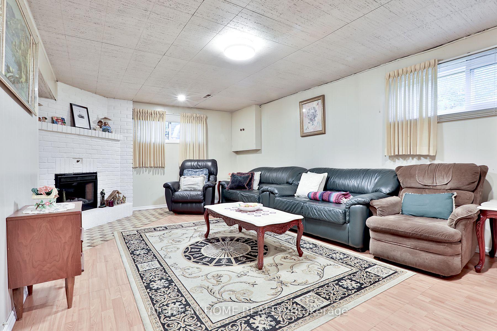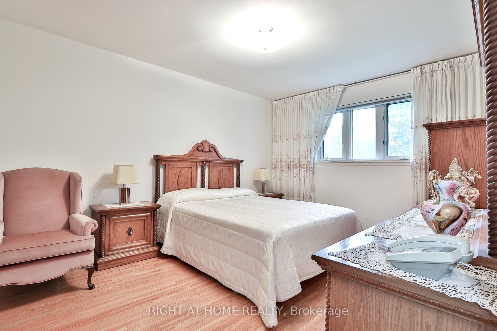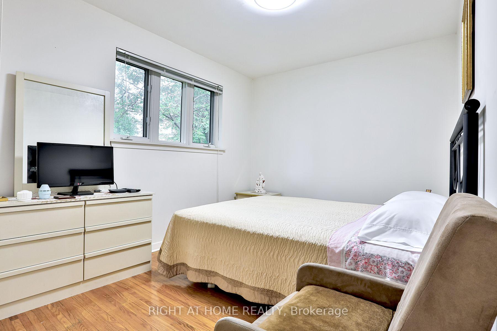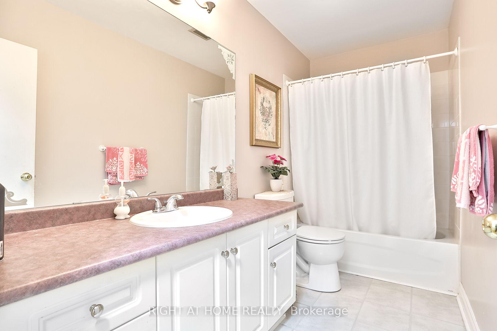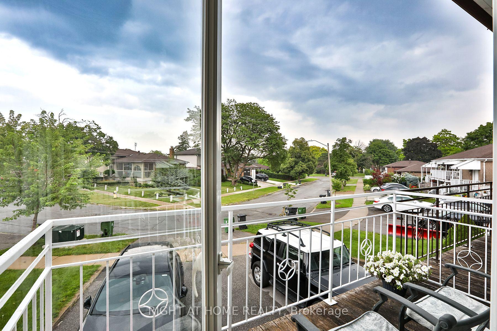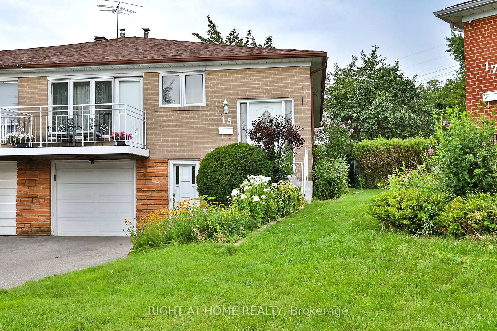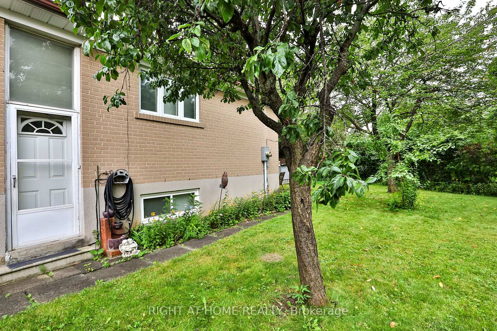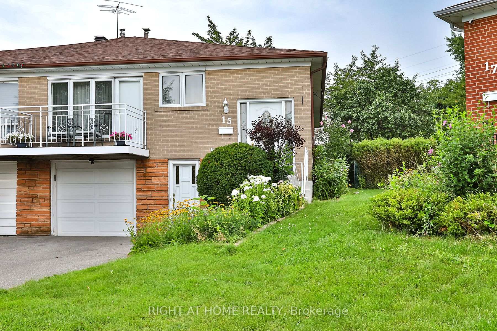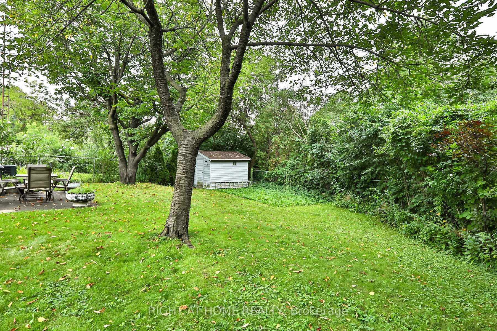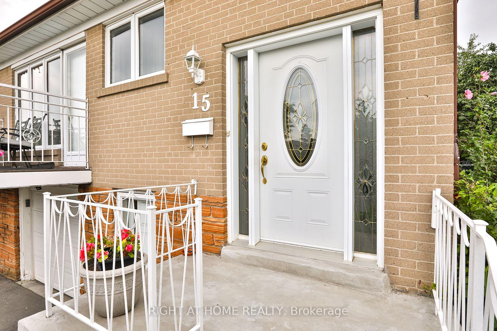$979,900
Available - For Sale
Listing ID: W11910219
15 Tinton Crescent , Toronto, M9V 2H9, Ontario
| Welcome to 15 Tinton Cres, Offered for First time in 42 years! Dont miss out on this gem - a well-kept three-bedroom raised Italian bungalow with an updated eat-in kitchen. The spacious bedrooms feature strip hardwood floors throughout, along with a four-piece washroom. The basement offers a separate entrance to a large family-sized kitchen, while a cozy family room with a fireplace awaits. Enjoy the large rear yard, perfect for families. Plus, it's conveniently located steps away from, schools TTC and the Albion Mall. |
| Mortgage: treat as clear |
| Price | $979,900 |
| Taxes: | $3419.08 |
| DOM | 68 |
| Occupancy: | Owner |
| Address: | 15 Tinton Crescent , Toronto, M9V 2H9, Ontario |
| Lot Size: | 21.47 x 114.68 (Feet) |
| Directions/Cross Streets: | Martingrove Rd / Albion Rd |
| Rooms: | 6 |
| Rooms +: | 3 |
| Bedrooms: | 3 |
| Bedrooms +: | |
| Kitchens: | 2 |
| Family Room: | Y |
| Basement: | Finished, Sep Entrance |
| Level/Floor | Room | Length(ft) | Width(ft) | Descriptions | |
| Room 1 | Main | Kitchen | 10.23 | 13.05 | Eat-In Kitchen, Ceramic Back Splash, Updated |
| Room 2 | Main | Living | 18.43 | 11.25 | Formal Rm, Hardwood Floor, Combined W/Dining |
| Room 3 | Main | Dining | 10.43 | 7.97 | W/O To Balcony, Combined W/Living, Hardwood Floor |
| Room 4 | Main | Prim Bdrm | 14.07 | 10.76 | Closet, Hardwood Floor, O/Looks Backyard |
| Room 5 | Main | 2nd Br | 9.22 | 13.32 | Hardwood Floor, Closet, Picture Window |
| Room 6 | Main | 3rd Br | 10.23 | 10.23 | Hardwood Floor, Window, Closet |
| Room 7 | Bsmt | Kitchen | 15.35 | 13.05 | Family Size Kitchen, Ceramic Floor, Walk-Out |
| Room 8 | Bsmt | Family | 15.35 | 13.05 | Laminate, Electric Fireplace, Window |
| Room 9 | Bsmt | Laundry | 12.79 | 13.25 | Concrete Sink |
| Room 10 | Bsmt | Workshop | 10.99 | 7.94 | Window |
| Washroom Type | No. of Pieces | Level |
| Washroom Type 1 | 4 | Main |
| Washroom Type 2 | 4 | Bsmt |
| Property Type: | Semi-Detached |
| Style: | Bungalow-Raised |
| Exterior: | Brick |
| Garage Type: | Built-In |
| (Parking/)Drive: | Mutual |
| Drive Parking Spaces: | 2 |
| Pool: | None |
| Other Structures: | Garden Shed |
| Property Features: | Hospital, Library, Park, Public Transit, School |
| Fireplace/Stove: | N |
| Heat Source: | Gas |
| Heat Type: | Forced Air |
| Central Air Conditioning: | Central Air |
| Central Vac: | N |
| Laundry Level: | Lower |
| Elevator Lift: | N |
| Sewers: | Sewers |
| Water: | Municipal |
$
%
Years
This calculator is for demonstration purposes only. Always consult a professional
financial advisor before making personal financial decisions.
| Although the information displayed is believed to be accurate, no warranties or representations are made of any kind. |
| RIGHT AT HOME REALTY |
|
|

Farnaz Masoumi
Broker
Dir:
647-923-4343
Bus:
905-695-7888
Fax:
905-695-0900
| Virtual Tour | Book Showing | Email a Friend |
Jump To:
At a Glance:
| Type: | Freehold - Semi-Detached |
| Area: | Toronto |
| Municipality: | Toronto |
| Neighbourhood: | West Humber-Clairville |
| Style: | Bungalow-Raised |
| Lot Size: | 21.47 x 114.68(Feet) |
| Tax: | $3,419.08 |
| Beds: | 3 |
| Baths: | 2 |
| Fireplace: | N |
| Pool: | None |
Locatin Map:
Payment Calculator:

