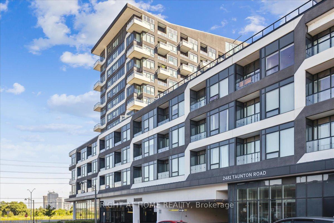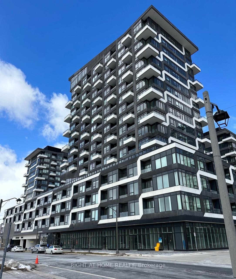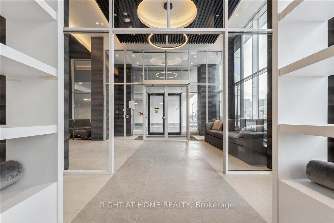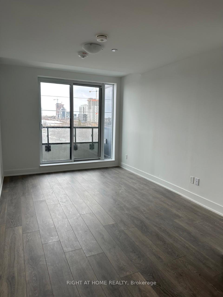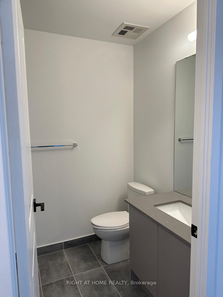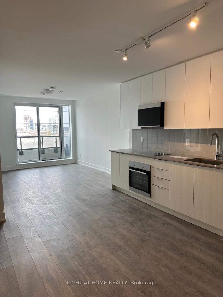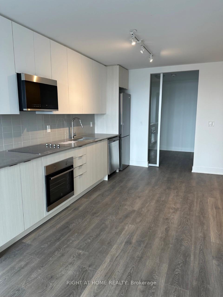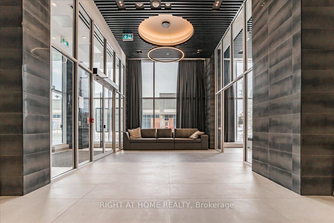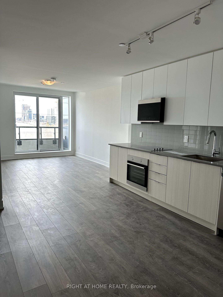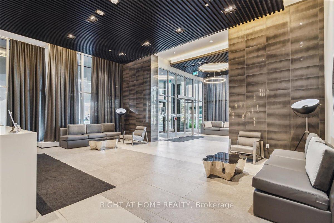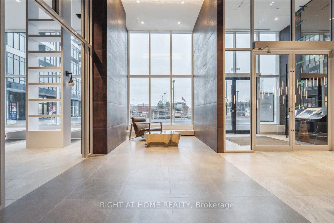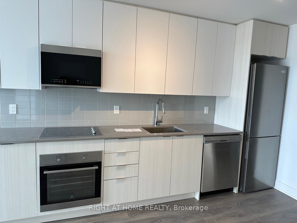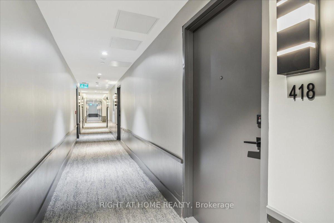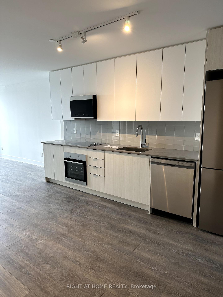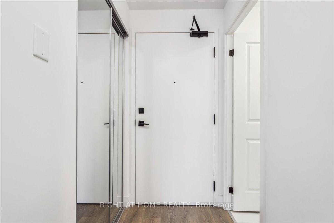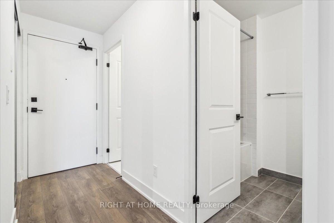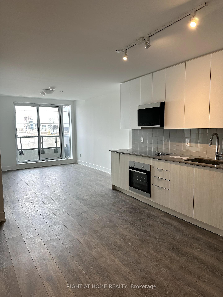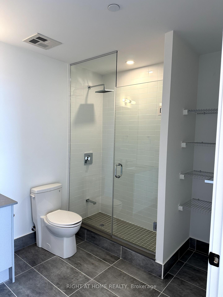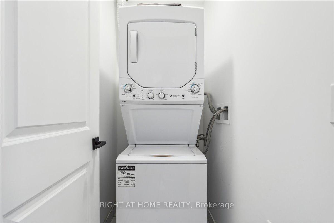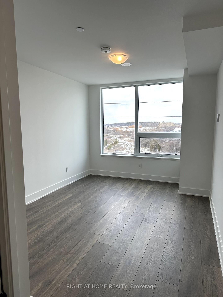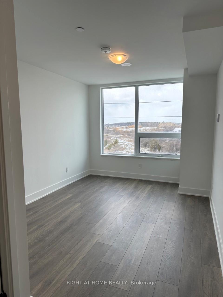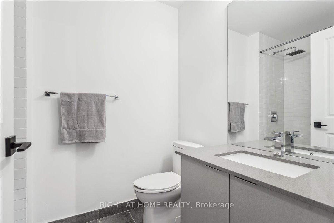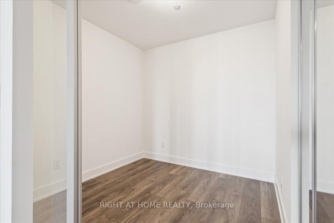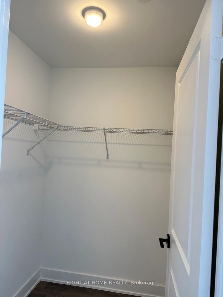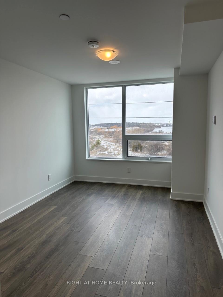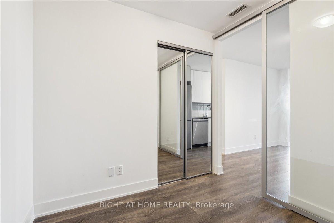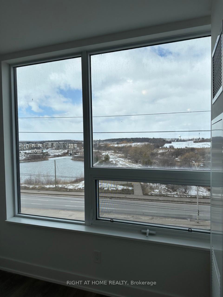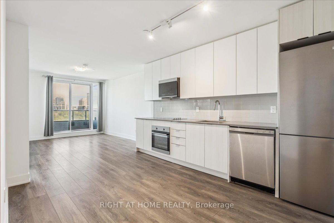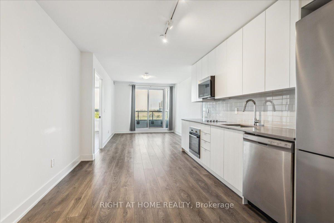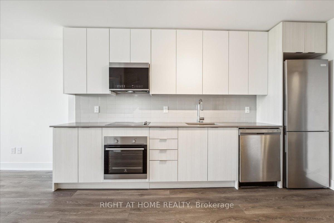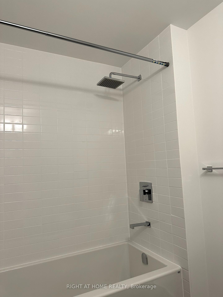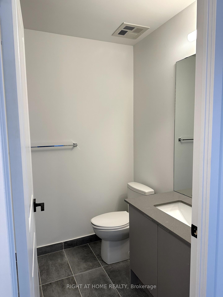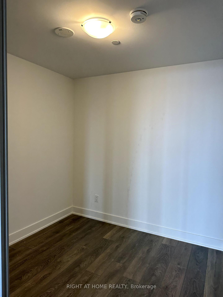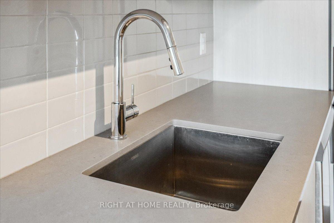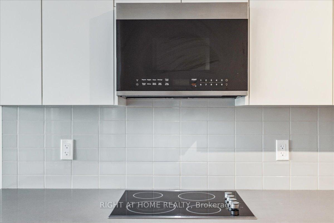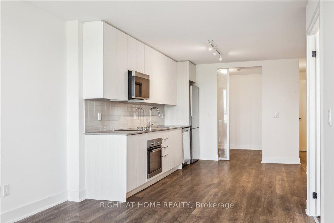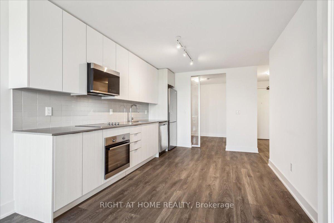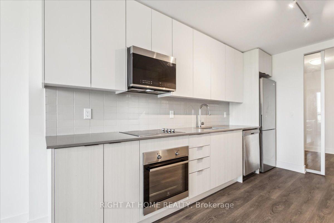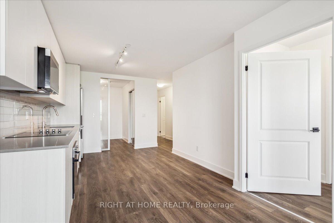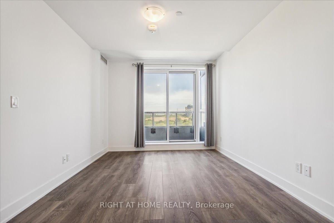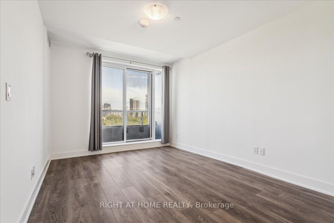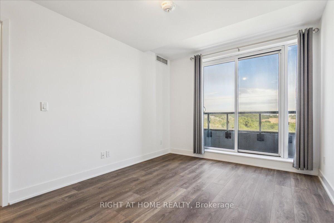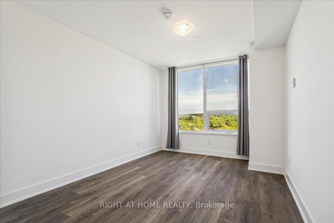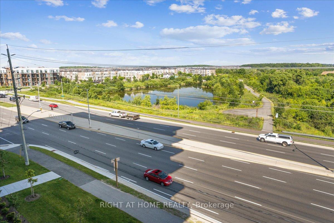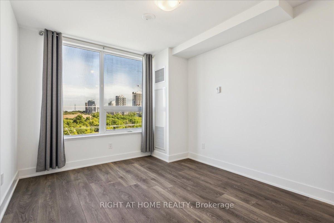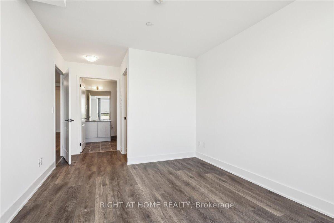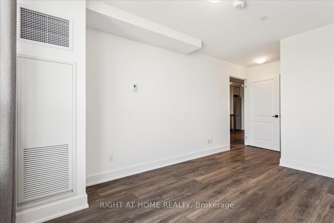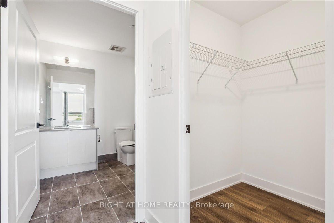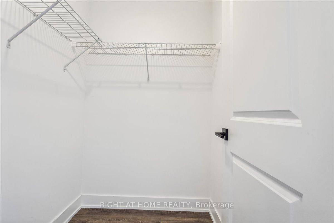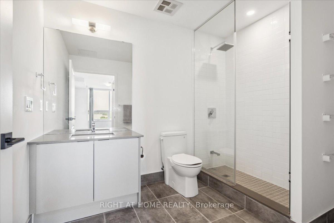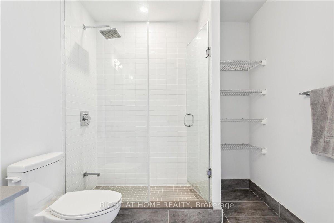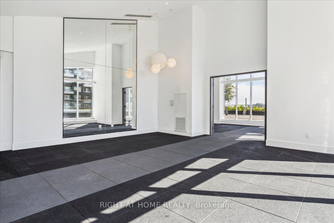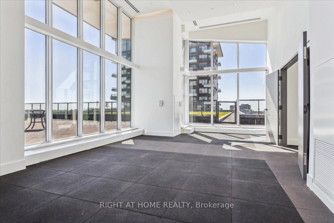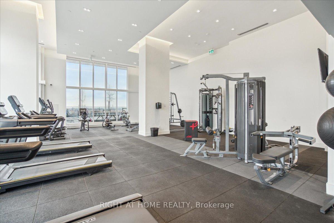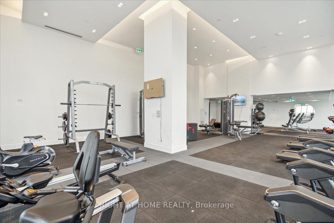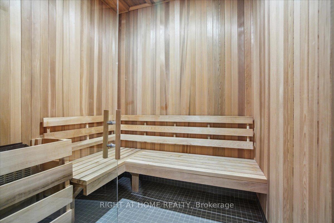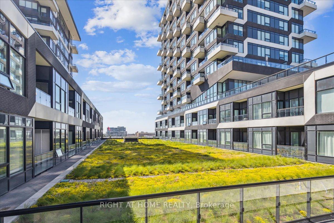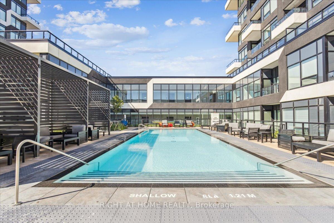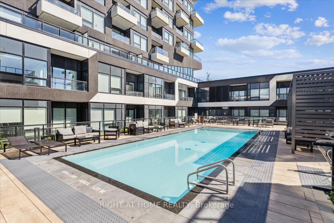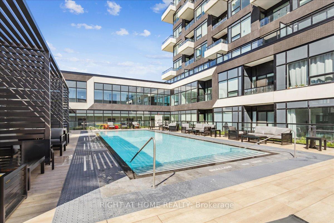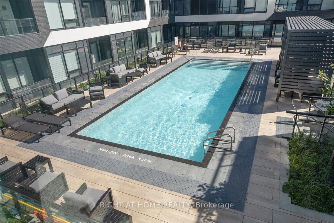$2,750
Available - For Rent
Listing ID: W11916973
2489 Taunton Rd , Unit 418, Oakville, L6H 3R9, Ontario
| Specious 2 Bedrooms & 2 Full Bathrooms In The Highly Sought After Uptown Core. Open Concept Living Area, Kitchen W/ Built-In Appliances. Features Unobstructed Pond View And Open Space. Conveniently Located Near Shopping Centre, Parks, Trails, Bus Terminal, Major Hwys, And Minutes To Go Bus & Go Train Station. Building Offers Great Amenities Included 24 Hrs Concierge, Gym, Yoga Room, Outdoor Pool, Party Room, Terrace & More.S **EXTRAS** All Appliances And Window Covering. 1 Parking Space And 1 Locker. |
| Price | $2,750 |
| Payment Frequency: | Monthly |
| Payment Method: | Cheque |
| Rental Application Required: | Y |
| Deposit Required: | Y |
| Credit Check: | Y |
| Employment Letter | Y |
| Lease Agreement | Y |
| References Required: | Y |
| Buy Option | Y |
| Occupancy: | Vacant |
| Address: | 2489 Taunton Rd , Unit 418, Oakville, L6H 3R9, Ontario |
| Province/State: | Ontario |
| Property Management | Crossbridge Management |
| Condo Corporation No | HSCC |
| Level | 4 |
| Unit No | 18 |
| Locker No | 94 |
| Directions/Cross Streets: | Trafalgar Rd & Dundas St. E. |
| Rooms: | 5 |
| Bedrooms: | 2 |
| Bedrooms +: | |
| Kitchens: | 1 |
| Family Room: | N |
| Basement: | Other |
| Furnished: | N |
| Level/Floor | Room | Length(ft) | Width(ft) | Descriptions | |
| Room 1 | Flat | Kitchen | 12.99 | 8.99 | Open Concept, Eat-In Kitchen, Laminate |
| Room 2 | Flat | Living | 13.48 | 9.97 | W/O To Balcony, Combined W/Dining, Large Window |
| Room 3 | Flat | Dining | 13.48 | 9.97 | Open Concept, Combined W/Living, Laminate |
| Room 4 | Flat | Prim Bdrm | 13.48 | 9.97 | 3 Pc Ensuite, W/I Closet, Laminate |
| Room 5 | Flat | 2nd Br | 7.97 | 7.97 | Sliding Doors, Large Closet, Laminate |
| Washroom Type | No. of Pieces | Level |
| Washroom Type 1 | 3 | Flat |
| Washroom Type 2 | 3 | Flat |
| Approximatly Age: | 0-5 |
| Property Type: | Condo Apt |
| Style: | Apartment |
| Exterior: | Concrete |
| Garage Type: | Underground |
| Garage(/Parking)Space: | 1.00 |
| Drive Parking Spaces: | 0 |
| Park #1 | |
| Parking Spot: | 68 |
| Parking Type: | Owned |
| Legal Description: | 1 |
| Exposure: | N |
| Balcony: | Open |
| Locker: | Owned |
| Pet Permited: | N |
| Retirement Home: | N |
| Approximatly Age: | 0-5 |
| Approximatly Square Footage: | 800-899 |
| Building Amenities: | Concierge, Gym, Outdoor Pool, Sauna, Visitor Parking |
| Property Features: | Hospital, Lake/Pond, Level, Public Transit, Rec Centre |
| Common Elements Included: | Y |
| Parking Included: | Y |
| Building Insurance Included: | Y |
| Fireplace/Stove: | N |
| Heat Source: | Gas |
| Heat Type: | Heat Pump |
| Central Air Conditioning: | Central Air |
| Central Vac: | N |
| Laundry Level: | Main |
| Ensuite Laundry: | Y |
| Elevator Lift: | Y |
| Although the information displayed is believed to be accurate, no warranties or representations are made of any kind. |
| RIGHT AT HOME REALTY |
|
|

Farnaz Masoumi
Broker
Dir:
647-923-4343
Bus:
905-695-7888
Fax:
905-695-0900
| Book Showing | Email a Friend |
Jump To:
At a Glance:
| Type: | Condo - Condo Apt |
| Area: | Halton |
| Municipality: | Oakville |
| Neighbourhood: | 1015 - RO River Oaks |
| Style: | Apartment |
| Approximate Age: | 0-5 |
| Beds: | 2 |
| Baths: | 2 |
| Garage: | 1 |
| Fireplace: | N |
Locatin Map:

