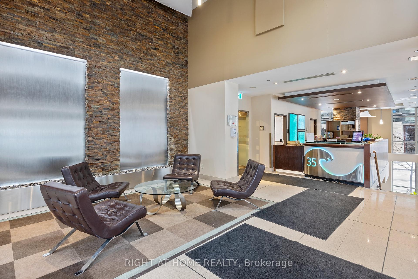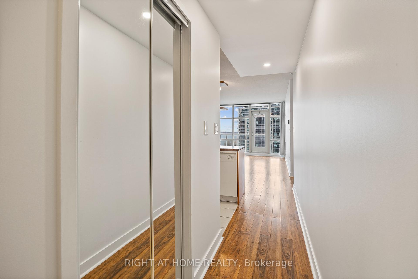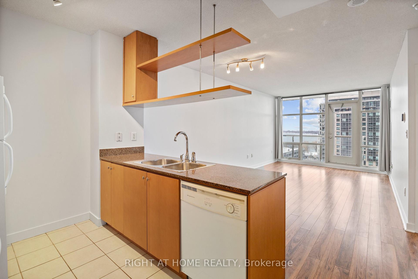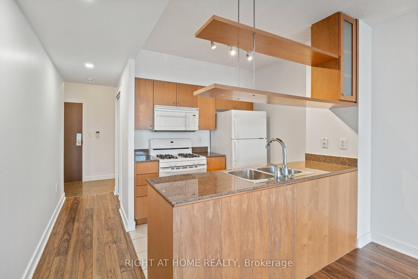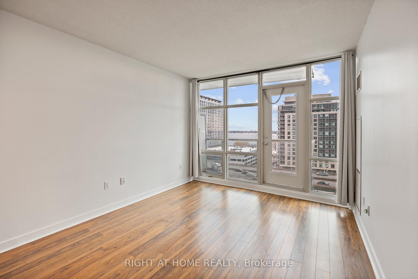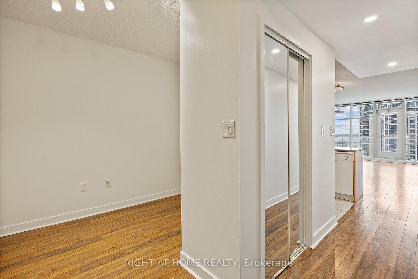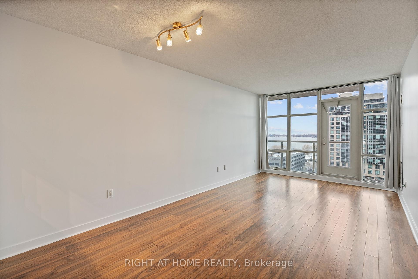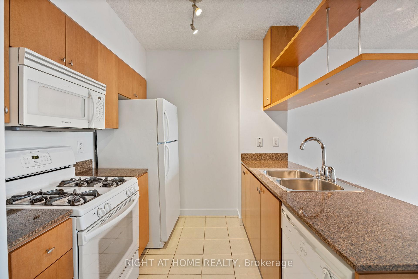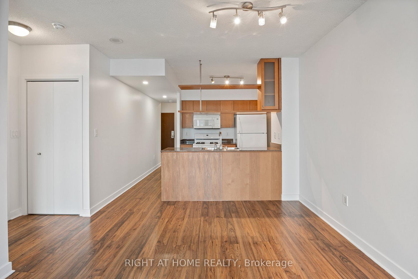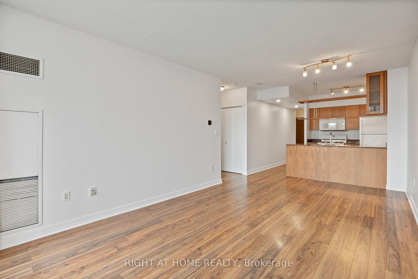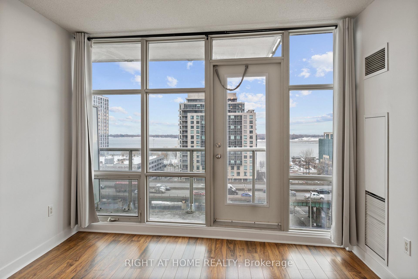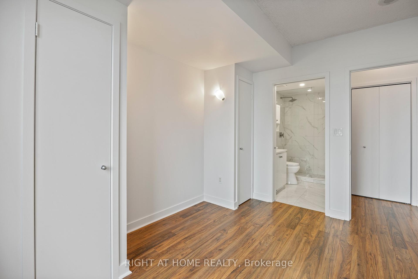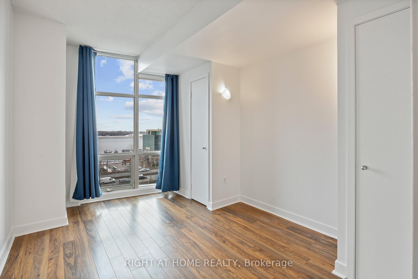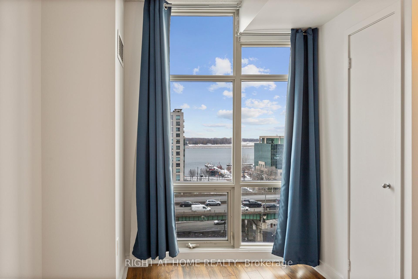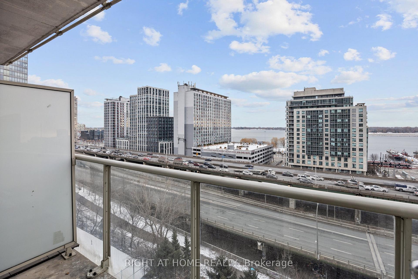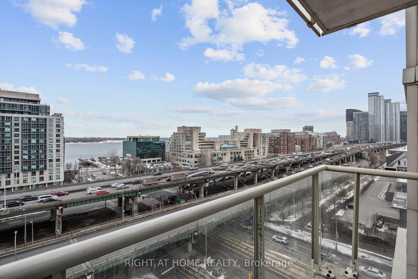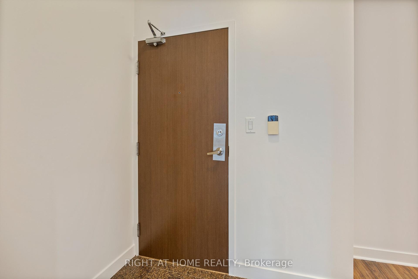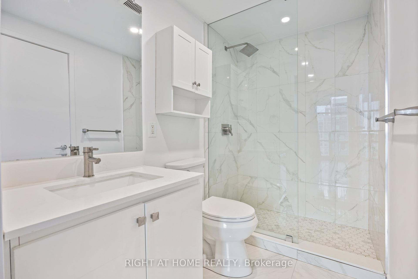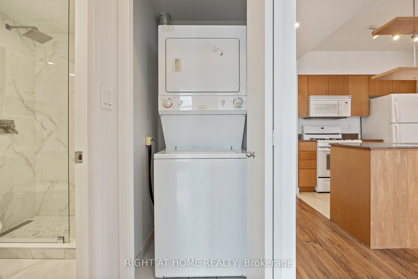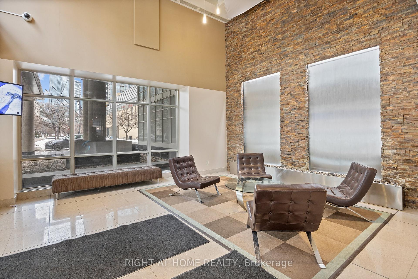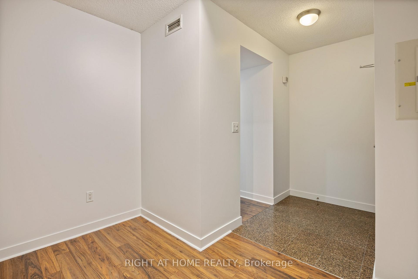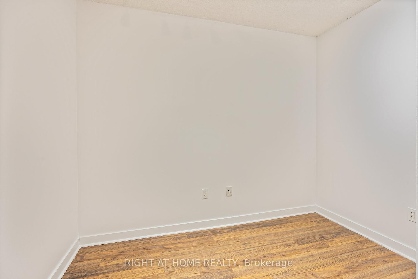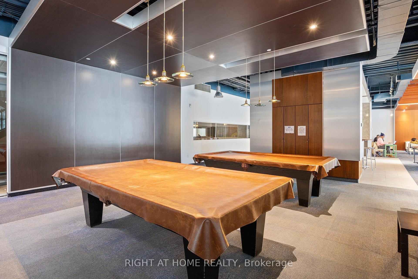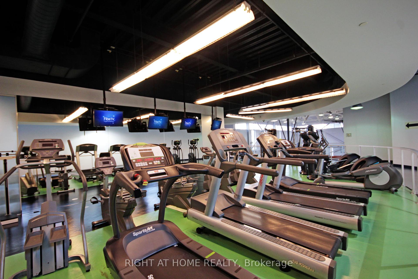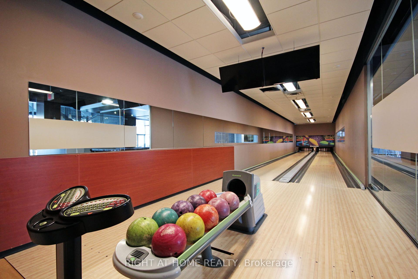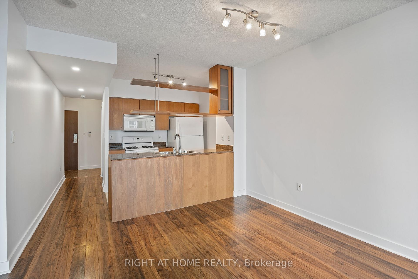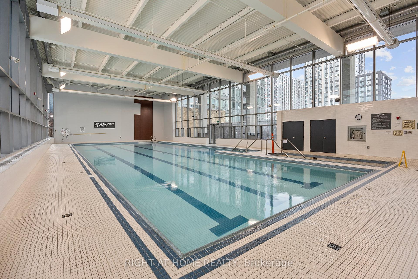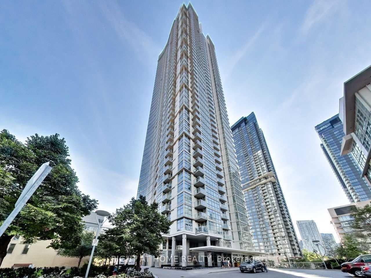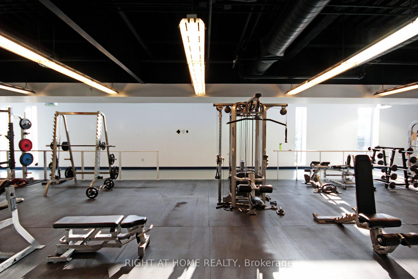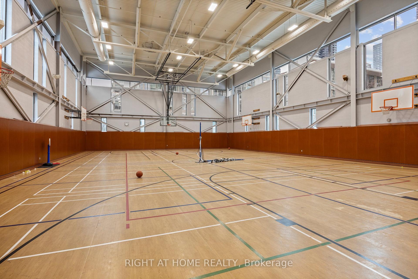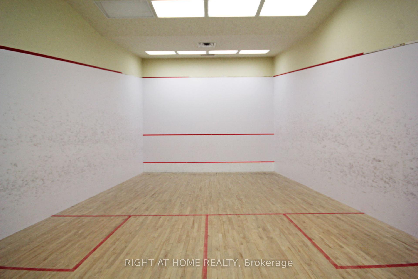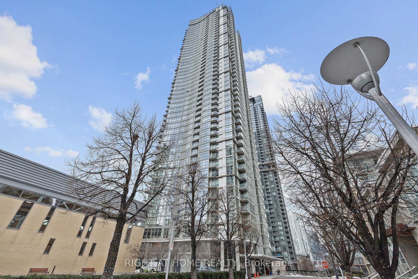$715,000
Available - For Sale
Listing ID: C11925748
35 Mariner Terr , Unit 1011, Toronto, M5V 3V9, Ontario
| Wake up to beautiful south-facing views of the lake and harbour! Welcome to Harbour View Estate, where luxury meets convenience in Toronto's iconic Harbourfront community. This 1-bedroom plus den condo offers the perfect blend of modern design and urban living, just steps from the PATH, Union Station, Rogers Centre, Scotiabank Arena, the Waterfront, and top-tier restaurants. Commuting is a breeze with easy access to downtown, the Gardiner Expressway and major streets, making this location a dream for city dwellers and professionals alike. Enjoy only having a short walk to King West, the Financial District and the Entertainment District. The unit features a spacious floor plan with a versatile den that can be used as a second bedroom, home office, guest space, or reading nook. The modern and elegant washroom includes a luxurious rainfall walk-in shower. The open-concept kitchen features a gas stove and granite countertops, and flows seamlessly into the living area. A private balcony provides amazing views. Convenience is unmatched with an included parking spot - which is between two other spots, and so not next to any pillars. ALL utilities are included in the maintenance fees, ensuring worry-free living and no surprise monthly bills. Residents enjoy exclusive access to resort-style amenities through the SuperClub: Olympic-sized indoor pool, weights, cardio machines, basketball / volleyball court, bowling alley, running track, theatre room, party room, lounge and tennis courts. This condo is an exceptional opportunity to enjoy vibrant city living, making it ideal for professionals, downsizers, or investors. Don't miss your chance to experience Harbourfront living at its finest book your private tour today! **EXTRAS** Maintenance fees include ALL utilities access to amenities: bowling alley, basketball court, gym, squash courts, walking track, Olympic-sized indoor pool, theater room, leash-free park, tennis courts, party room, social area, & kids room. |
| Mortgage: Treat As Clear |
| Price | $715,000 |
| Taxes: | $2932.68 |
| Maintenance Fee: | 608.95 |
| Occupancy: | Vacant |
| Address: | 35 Mariner Terr , Unit 1011, Toronto, M5V 3V9, Ontario |
| Province/State: | Ontario |
| Property Management | Del Property Management |
| Condo Corporation No | TSCP |
| Level | 9 |
| Unit No | 11 |
| Locker No | 343 |
| Directions/Cross Streets: | Bremner and Spadina |
| Rooms: | 4 |
| Rooms +: | 1 |
| Bedrooms: | 1 |
| Bedrooms +: | 1 |
| Kitchens: | 1 |
| Family Room: | N |
| Basement: | None |
| Level/Floor | Room | Length(ft) | Width(ft) | Descriptions | |
| Room 1 | Flat | Living | 11.41 | 13.61 | |
| Room 2 | Flat | Dining | 11.41 | 13.61 | |
| Room 3 | Flat | Kitchen | 11.41 | 11.05 | |
| Room 4 | Flat | Breakfast | 11.41 | 11.05 | |
| Room 5 | Flat | Prim Bdrm | 9.05 | 13.32 | |
| Room 6 | Flat | Den | 7.35 | 9.91 |
| Washroom Type | No. of Pieces | Level |
| Washroom Type 1 | 4 | Flat |
| Property Type: | Condo Apt |
| Style: | Apartment |
| Exterior: | Concrete, Stucco/Plaster |
| Garage Type: | Underground |
| Garage(/Parking)Space: | 1.00 |
| Drive Parking Spaces: | 1 |
| Park #1 | |
| Parking Type: | Owned |
| Exposure: | S |
| Balcony: | Open |
| Locker: | Owned |
| Pet Permited: | Restrict |
| Retirement Home: | N |
| Approximatly Square Footage: | 700-799 |
| Building Amenities: | Exercise Room, Gym, Indoor Pool, Party/Meeting Room, Recreation Room, Visitor Parking |
| Maintenance: | 608.95 |
| CAC Included: | Y |
| Hydro Included: | Y |
| Water Included: | Y |
| Common Elements Included: | Y |
| Heat Included: | Y |
| Parking Included: | Y |
| Building Insurance Included: | Y |
| Fireplace/Stove: | Y |
| Heat Source: | Gas |
| Heat Type: | Forced Air |
| Central Air Conditioning: | Central Air |
| Central Vac: | N |
| Laundry Level: | Main |
| Ensuite Laundry: | Y |
$
%
Years
This calculator is for demonstration purposes only. Always consult a professional
financial advisor before making personal financial decisions.
| Although the information displayed is believed to be accurate, no warranties or representations are made of any kind. |
| RIGHT AT HOME REALTY |
|
|

Farnaz Masoumi
Broker
Dir:
647-923-4343
Bus:
905-695-7888
Fax:
905-695-0900
| Virtual Tour | Book Showing | Email a Friend |
Jump To:
At a Glance:
| Type: | Condo - Condo Apt |
| Area: | Toronto |
| Municipality: | Toronto |
| Neighbourhood: | Waterfront Communities C1 |
| Style: | Apartment |
| Tax: | $2,932.68 |
| Maintenance Fee: | $608.95 |
| Beds: | 1+1 |
| Baths: | 1 |
| Garage: | 1 |
| Fireplace: | Y |
Locatin Map:
Payment Calculator:

