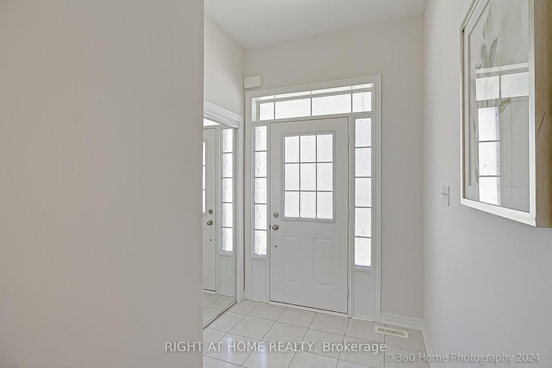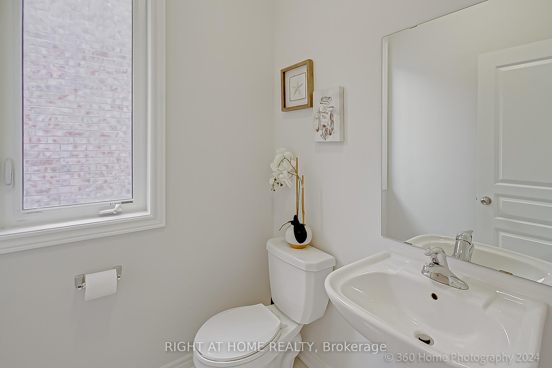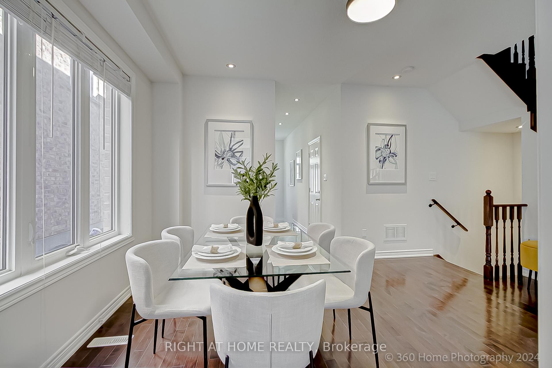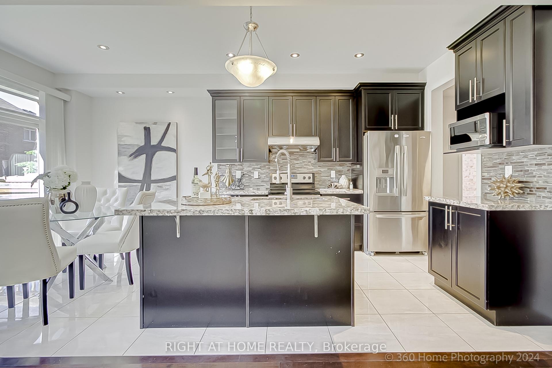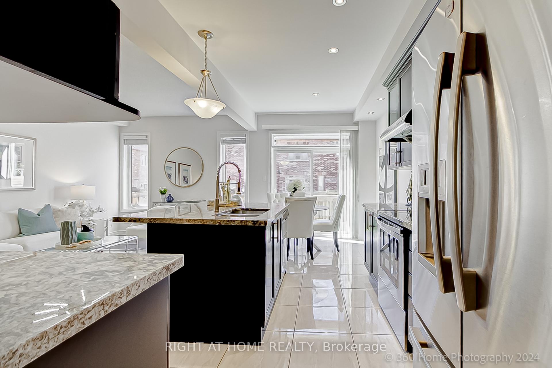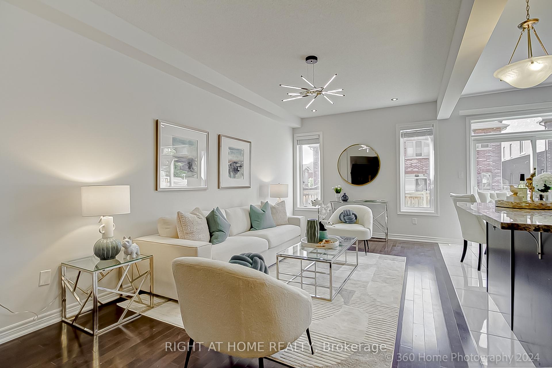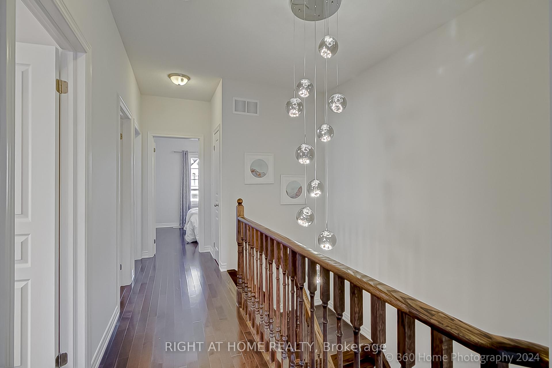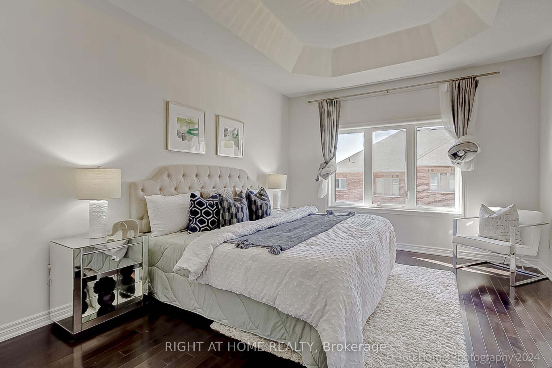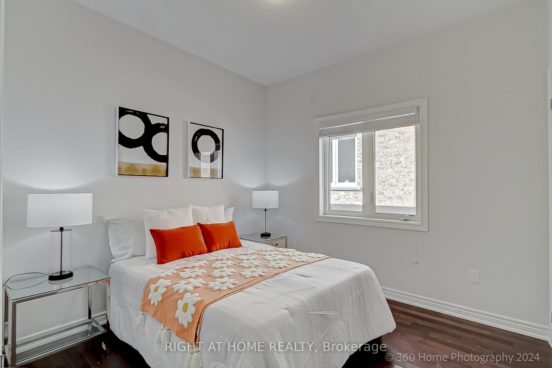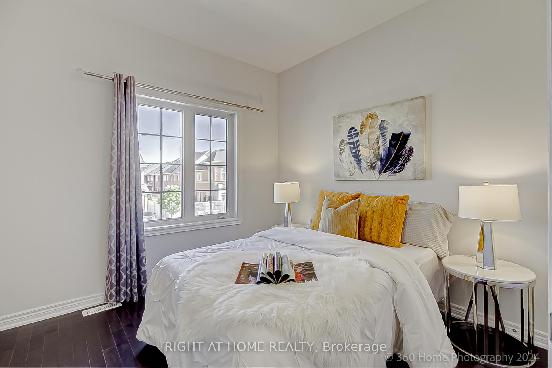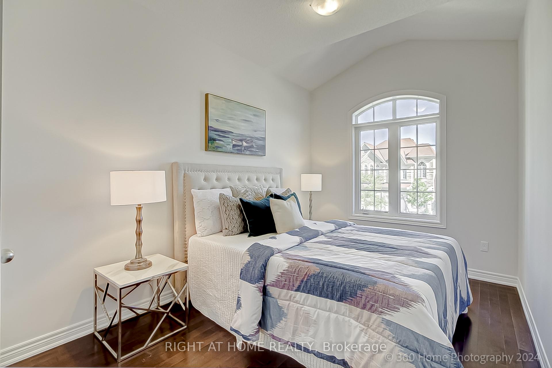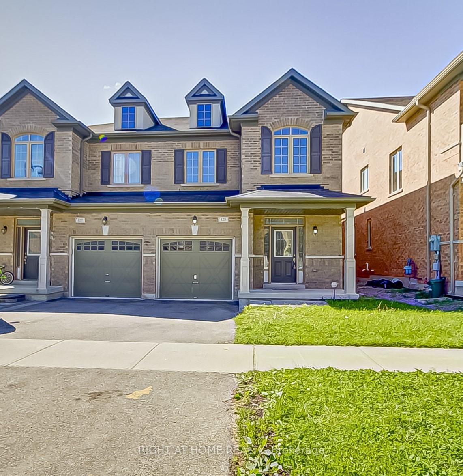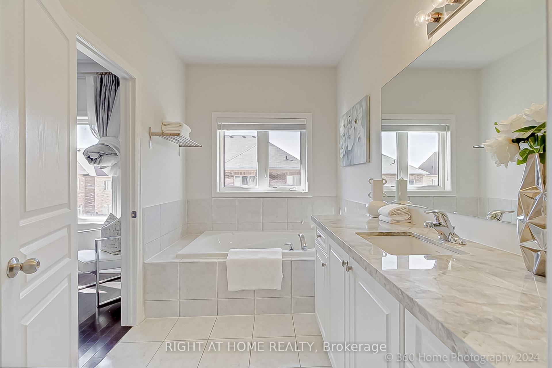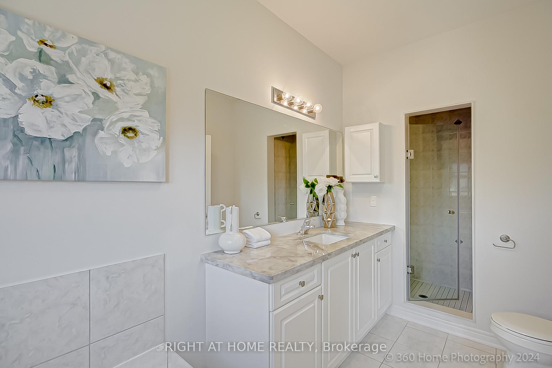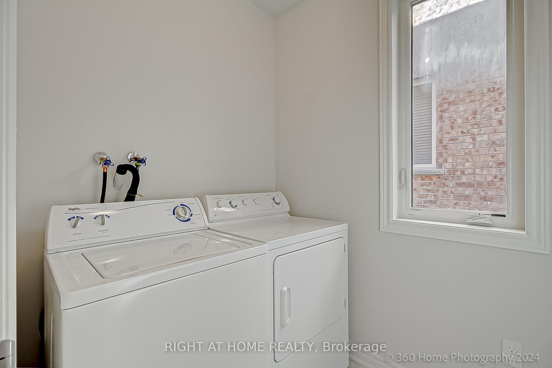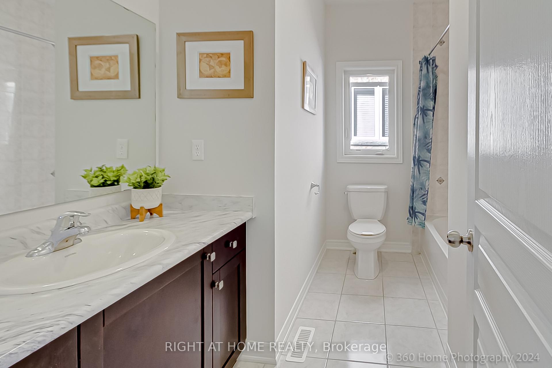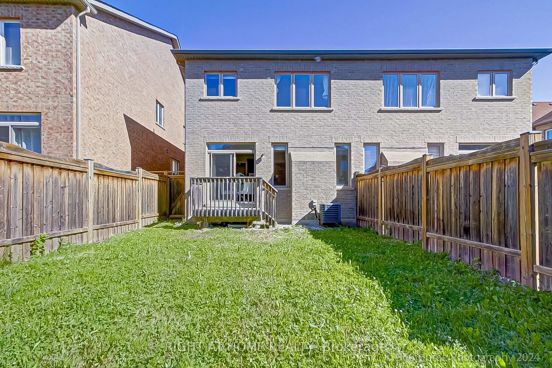$1,455,000
Available - For Sale
Listing ID: N11928984
125 Wilfred Murison Ave , Markham, L6C 0S9, Ontario
| Luxury Semi Detached Home In Desirable Upper Unionville (William Berczy), Top Ranking Pierre Trudeau HS. Extra Deep Lot! 9Ft Ceiling On 1st & 2nd Floor W/4 Br Aprox. 2000Sq.Ft. Open Concept Family Room South Facing Backyard. $$$ Spent On Upgrades Including: Trendy Hardwood Fl On 1st & 2nd Fl. Granite Countertops, Backsplash, Chandeliers & Pot Lights, Upgraded Kitchen Cabinets, Marble Counter Top At Master Ensuite, S/S Appliances. **EXTRAS** Stainless Steel Fridge, Stove, B/I Dishwasher, Washer & Dryer, All Electric Lighting Fixtures, All Window Coverings, CAC, furnace |
| Price | $1,455,000 |
| Taxes: | $5268.51 |
| DOM | 58 |
| Occupancy: | Vacant |
| Address: | 125 Wilfred Murison Ave , Markham, L6C 0S9, Ontario |
| Lot Size: | 24.61 x 106.63 (Feet) |
| Directions/Cross Streets: | 16th Ave / Kennedy Rd |
| Rooms: | 8 |
| Bedrooms: | 4 |
| Bedrooms +: | |
| Kitchens: | 1 |
| Family Room: | Y |
| Basement: | Full, Unfinished |
| Level/Floor | Room | Length(ft) | Width(ft) | Descriptions | |
| Room 1 | Main | Family | 18.86 | 10.5 | South View, Hardwood Floor, Window |
| Room 2 | Main | Breakfast | 18.86 | 9.12 | South View, W/O To Deck, Combined W/Kitchen |
| Room 3 | Main | Kitchen | 18.86 | 9.12 | Ceramic Floor, Stainless Steel Appl, Granite Counter |
| Room 4 | Main | Dining | 13.78 | 11.32 | Hardwood Floor, Window, Pot Lights |
| Room 5 | 2nd | Prim Bdrm | 17.32 | 12.33 | 4 Pc Ensuite, Hardwood Floor, W/I Closet |
| Room 6 | 2nd | 2nd Br | 17.55 | 8.86 | Hardwood Floor, Cathedral Ceiling, Large Window |
| Room 7 | 2nd | 3rd Br | 10.1 | 9.68 | Hardwood Floor, Closet, Large Window |
| Room 8 | 2nd | 4th Br | 11.15 | 9.84 | Hardwood Floor, Closet, Large Window |
| Washroom Type | No. of Pieces | Level |
| Washroom Type 1 | 2 | Main |
| Washroom Type 2 | 4 | 2nd |
| Property Type: | Semi-Detached |
| Style: | 2-Storey |
| Exterior: | Brick |
| Garage Type: | Attached |
| (Parking/)Drive: | Private |
| Drive Parking Spaces: | 1 |
| Pool: | None |
| Property Features: | Fenced Yard, Library, Park, Public Transit, School, School Bus Route |
| Fireplace/Stove: | N |
| Heat Source: | Gas |
| Heat Type: | Forced Air |
| Central Air Conditioning: | Central Air |
| Central Vac: | N |
| Laundry Level: | Main |
| Sewers: | Sewers |
| Water: | Municipal |
$
%
Years
This calculator is for demonstration purposes only. Always consult a professional
financial advisor before making personal financial decisions.
| Although the information displayed is believed to be accurate, no warranties or representations are made of any kind. |
| RIGHT AT HOME REALTY |
|
|

Farnaz Masoumi
Broker
Dir:
647-923-4343
Bus:
905-695-7888
Fax:
905-695-0900
| Book Showing | Email a Friend |
Jump To:
At a Glance:
| Type: | Freehold - Semi-Detached |
| Area: | York |
| Municipality: | Markham |
| Neighbourhood: | Berczy |
| Style: | 2-Storey |
| Lot Size: | 24.61 x 106.63(Feet) |
| Tax: | $5,268.51 |
| Beds: | 4 |
| Baths: | 3 |
| Fireplace: | N |
| Pool: | None |
Locatin Map:
Payment Calculator:

