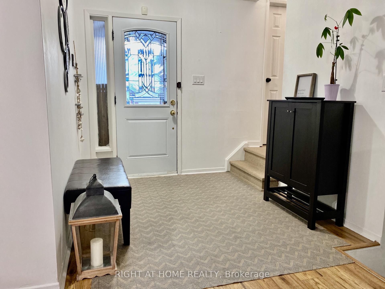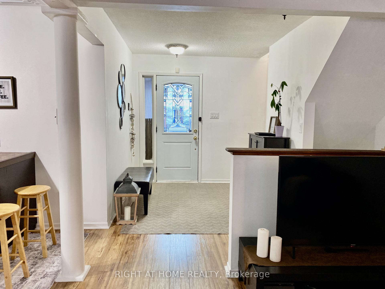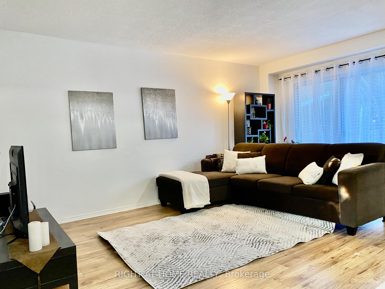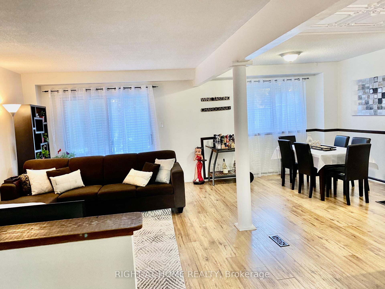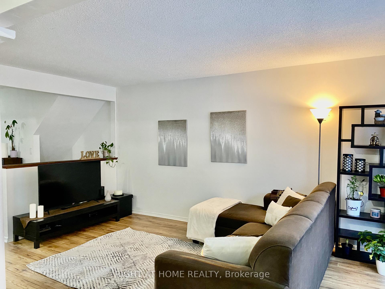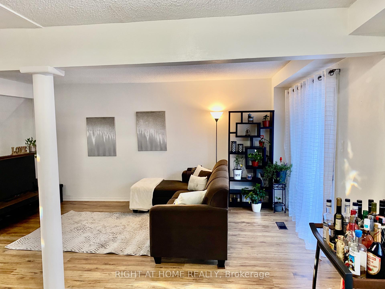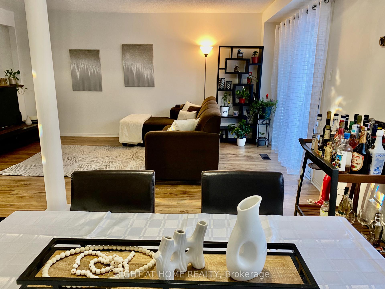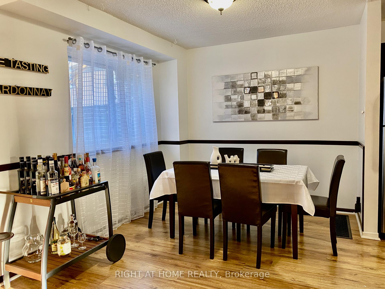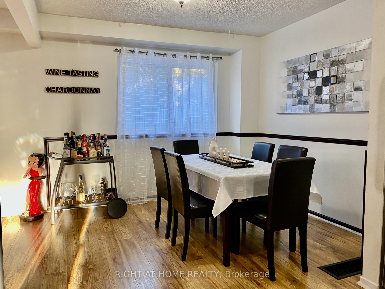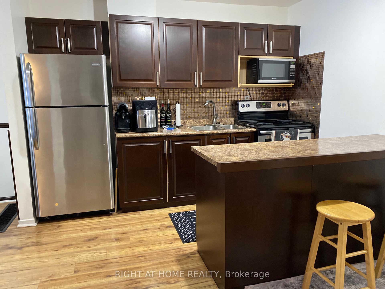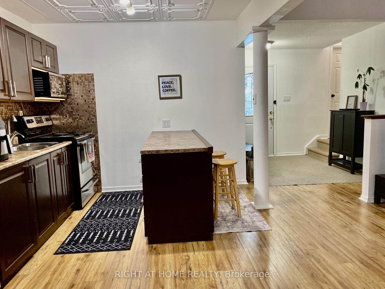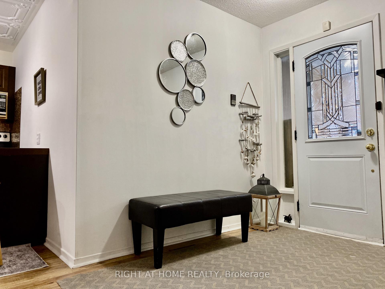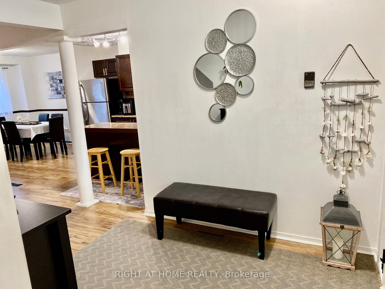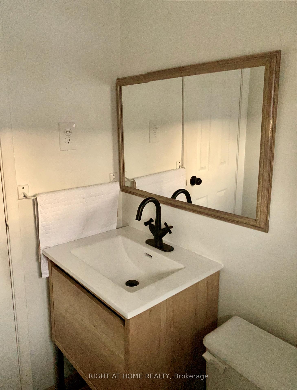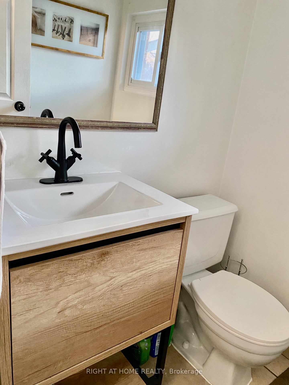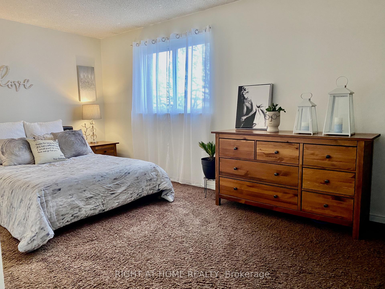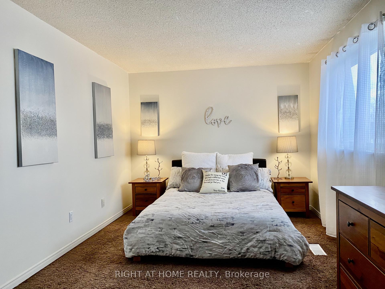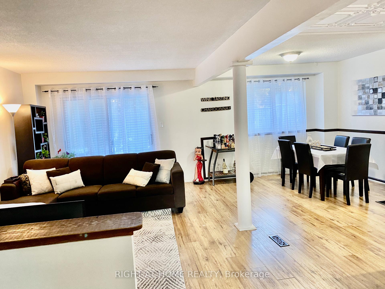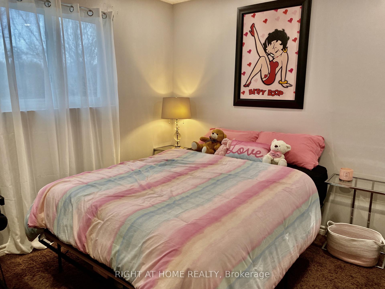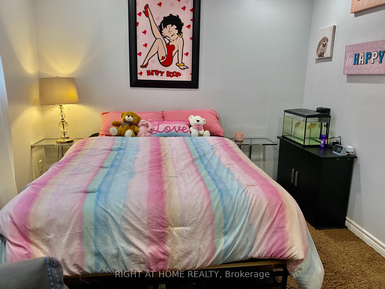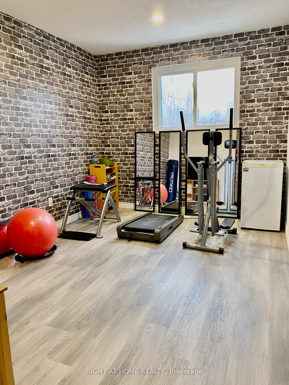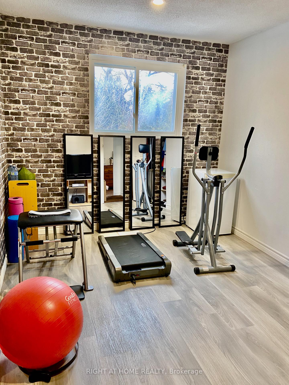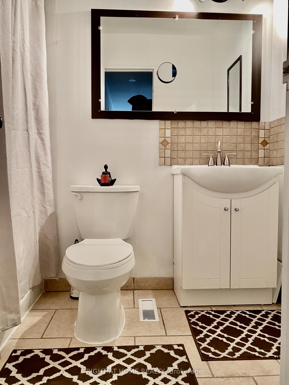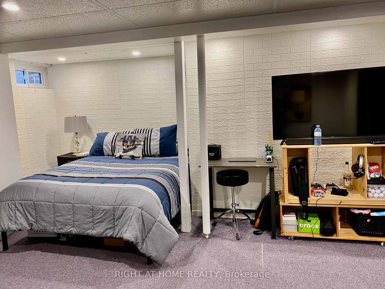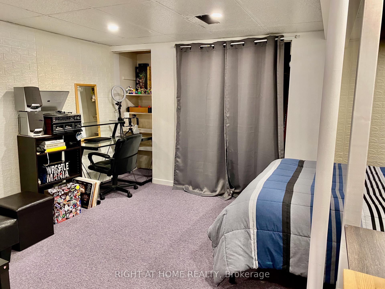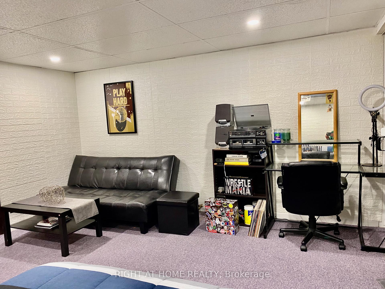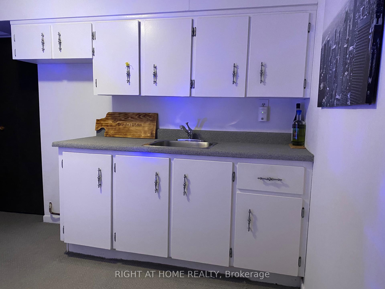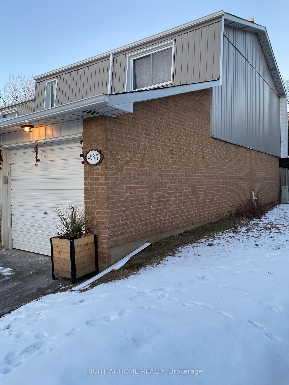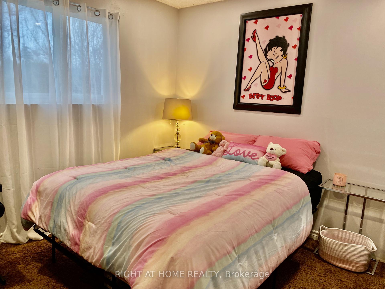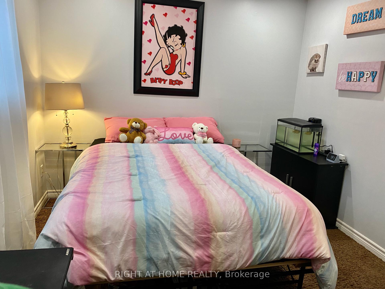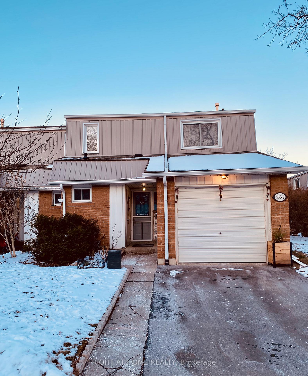$785,000
Available - For Sale
Listing ID: W11929844
453 Woodview Rd , Unit 7, Burlington, L7N 2Z9, Ontario
| Welcome To This Stunning Bright & Spacious 3 Bedroom Corner Unit Townhome In South Burlington's Woodview Park Neighbourhood. Easy Access To Great Amenities, Excellent Schools, Parks & And Public Transit. The Centennial Bike Path Allows Great Access To Walk Or Bike To The Downtown Shops, Restaurants & The Lake. Lwr Lvl Is Fnshd W/Recrm & Den/Playroom Or Exercise Area. Well Maintained Mature Enclave, Surrounded By Towering Trees. Enjoy your summer days lounging at the pool overseen by a full time lifeguard. Furthermore, the condo fees encompass exterior maintenance, alleviating the burden of upkeep and allowing you ample time to savour your preferred lifestyle. Private driveway & attached garage are included as well as ample visitor parking for your guests. **EXTRAS** Fridge, Stove, Dishwasher, Washer, Dryer, All Electrical Light Fixtures, All Window Coverings, All Bathroom Mirrors |
| Price | $785,000 |
| Taxes: | $2848.75 |
| Maintenance Fee: | 598.00 |
| Occupancy: | Owner |
| Address: | 453 Woodview Rd , Unit 7, Burlington, L7N 2Z9, Ontario |
| Province/State: | Ontario |
| Property Management | WILSON BLANCHARD |
| Condo Corporation No | HCC |
| Level | 1 |
| Unit No | 33 |
| Directions/Cross Streets: | NEW STREET |
| Rooms: | 8 |
| Bedrooms: | 3 |
| Bedrooms +: | |
| Kitchens: | 1 |
| Kitchens +: | 1 |
| Family Room: | N |
| Basement: | Finished |
| Level/Floor | Room | Length(ft) | Width(ft) | Descriptions | |
| Room 1 | Main | Living | 11.05 | 16.89 | Open Concept, W/O To Garden |
| Room 2 | Main | Dining | 9.05 | 10.23 | O/Looks Backyard, Combined W/Kitchen |
| Room 3 | Main | Kitchen | 9.22 | 11.05 | B/I Appliances, Open Concept |
| Room 4 | 2nd | Prim Bdrm | 10.14 | 16.89 | Closet Organizers, O/Looks Frontyard |
| Room 5 | 2nd | 2nd Br | 8.89 | 12.73 | |
| Room 6 | 2nd | 3rd Br | 9.74 | 9.97 | |
| Room 7 | Bsmt | Kitchen | 6.72 | 10.89 | |
| Room 8 | Bsmt | Living | 13.58 | 15.55 |
| Washroom Type | No. of Pieces | Level |
| Washroom Type 1 | 2 | Main |
| Washroom Type 2 | 3 | 2nd |
| Washroom Type 3 | 3 | Bsmt |
| Property Type: | Condo Townhouse |
| Style: | 2-Storey |
| Exterior: | Brick |
| Garage Type: | Attached |
| Garage(/Parking)Space: | 1.00 |
| (Parking/)Drive: | Private |
| Drive Parking Spaces: | 1 |
| Park #1 | |
| Parking Type: | Owned |
| Exposure: | E |
| Balcony: | None |
| Locker: | None |
| Pet Permited: | Restrict |
| Approximatly Square Footage: | 1200-1399 |
| Building Amenities: | Bbqs Allowed, Outdoor Pool, Visitor Parking |
| Property Features: | Hospital, Park, Public Transit, School |
| Maintenance: | 598.00 |
| Water Included: | Y |
| Common Elements Included: | Y |
| Building Insurance Included: | Y |
| Fireplace/Stove: | N |
| Heat Source: | Gas |
| Heat Type: | Forced Air |
| Central Air Conditioning: | Central Air |
| Central Vac: | N |
| Laundry Level: | Lower |
$
%
Years
This calculator is for demonstration purposes only. Always consult a professional
financial advisor before making personal financial decisions.
| Although the information displayed is believed to be accurate, no warranties or representations are made of any kind. |
| RIGHT AT HOME REALTY |
|
|

Farnaz Masoumi
Broker
Dir:
647-923-4343
Bus:
905-695-7888
Fax:
905-695-0900
| Book Showing | Email a Friend |
Jump To:
At a Glance:
| Type: | Condo - Condo Townhouse |
| Area: | Halton |
| Municipality: | Burlington |
| Neighbourhood: | Roseland |
| Style: | 2-Storey |
| Tax: | $2,848.75 |
| Maintenance Fee: | $598 |
| Beds: | 3 |
| Baths: | 3 |
| Garage: | 1 |
| Fireplace: | N |
Locatin Map:
Payment Calculator:

