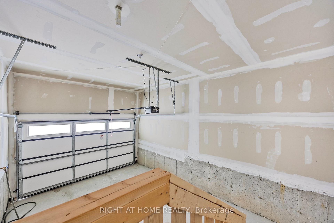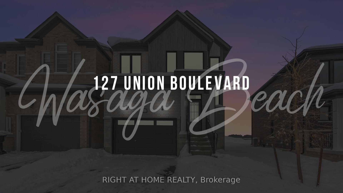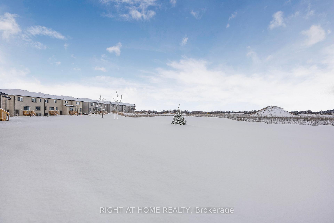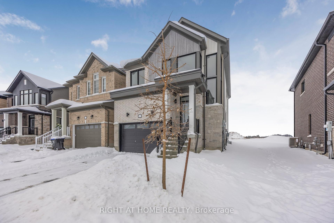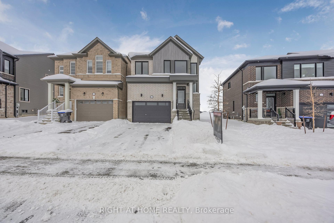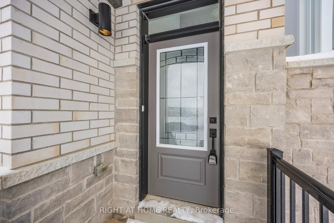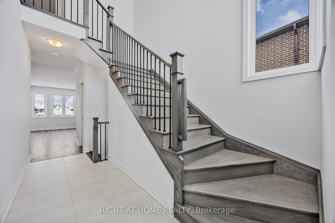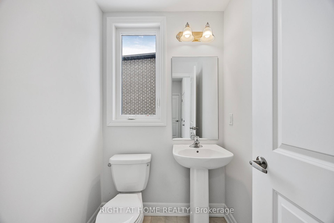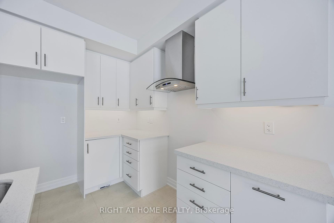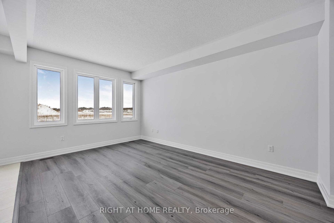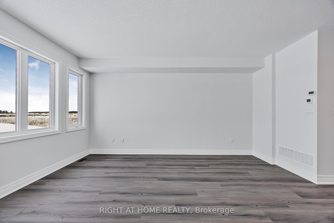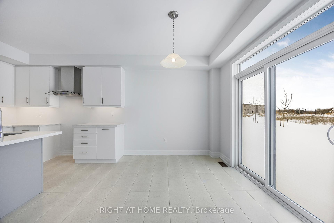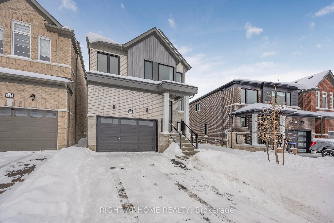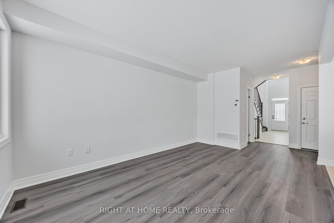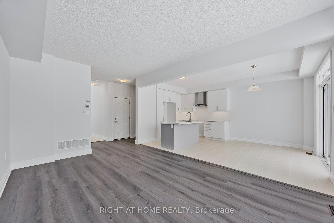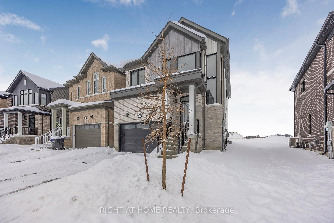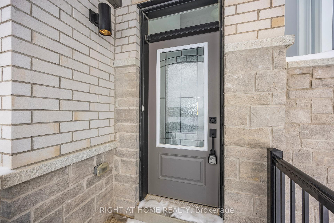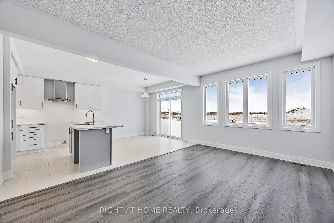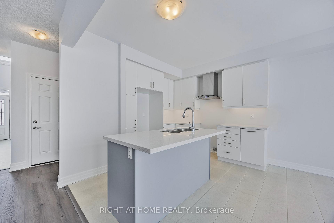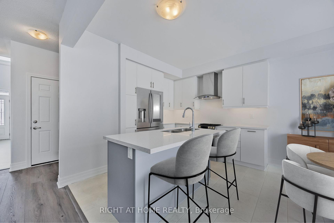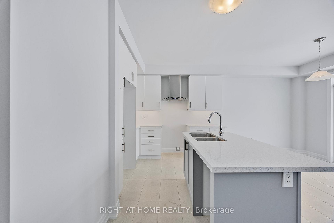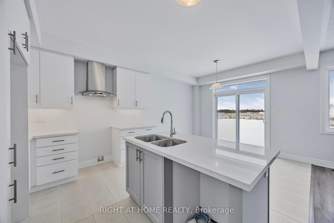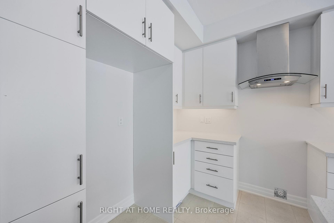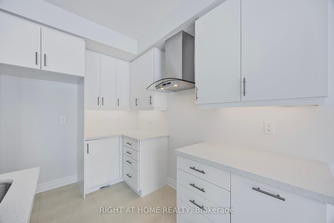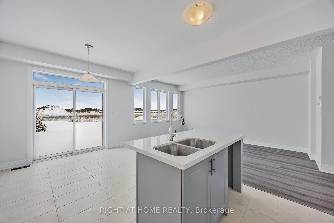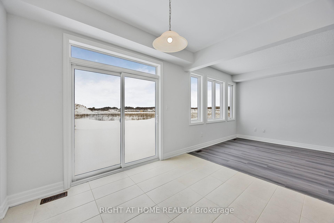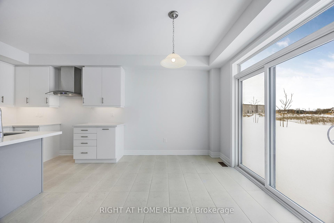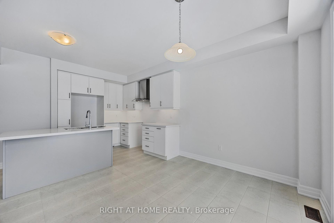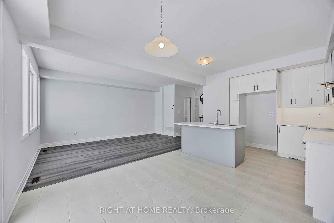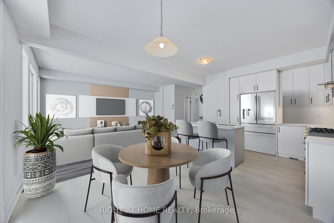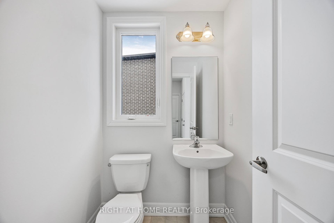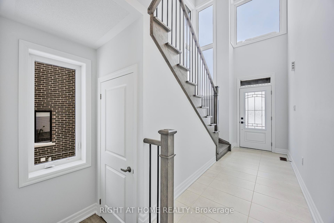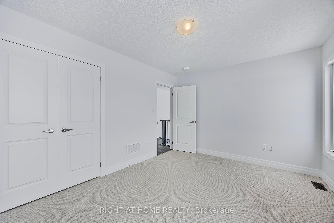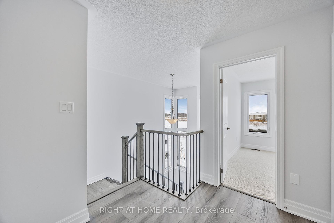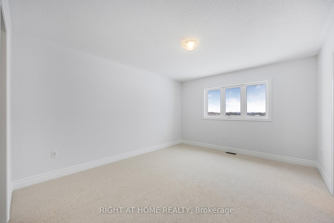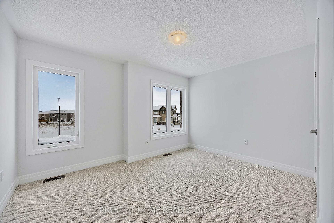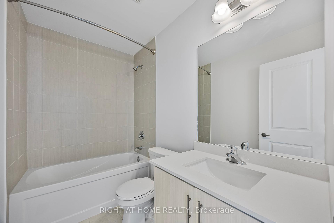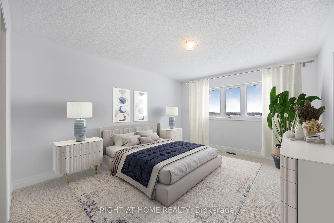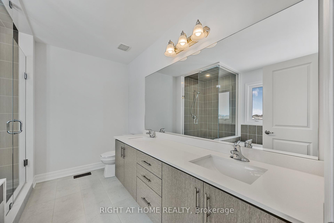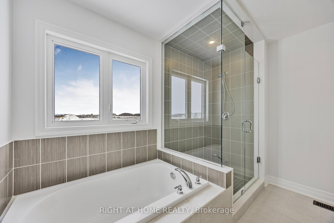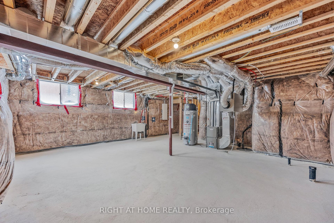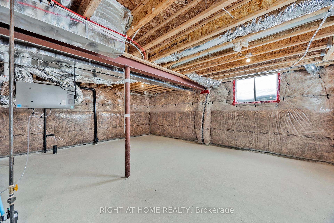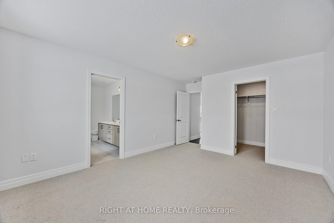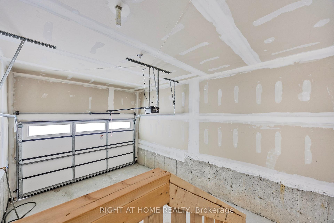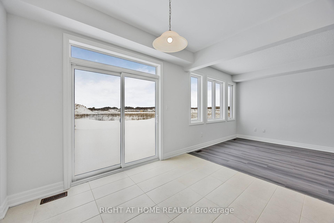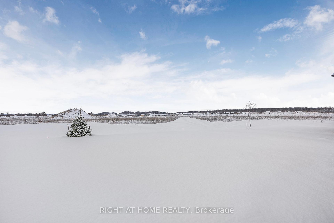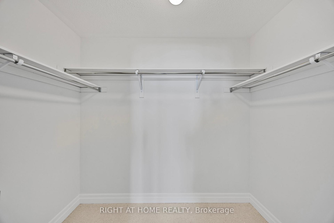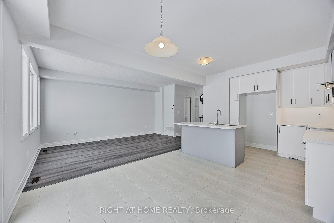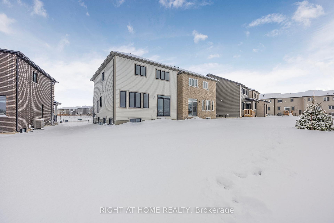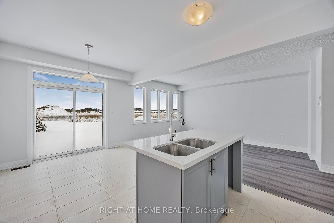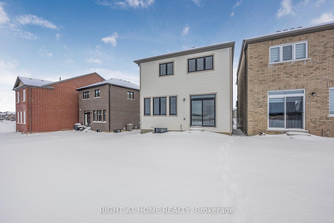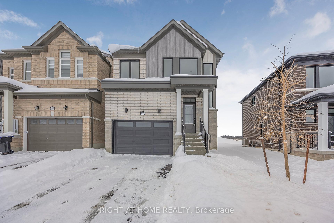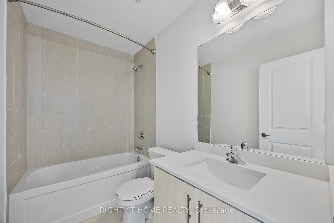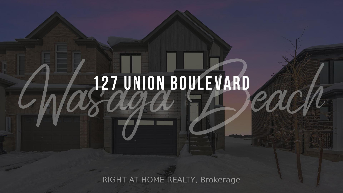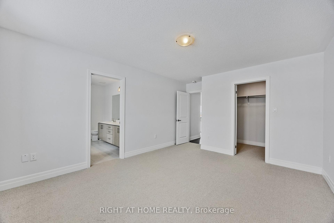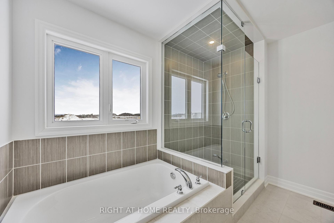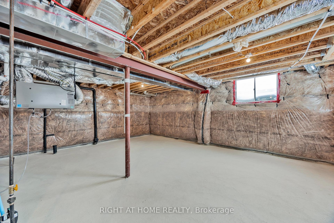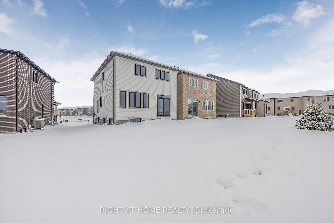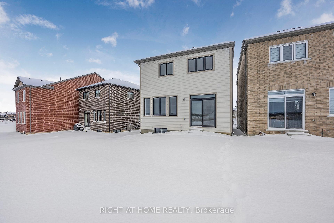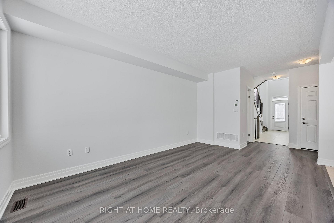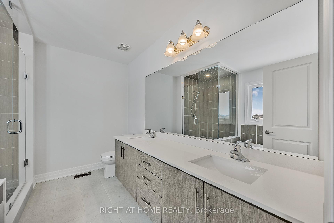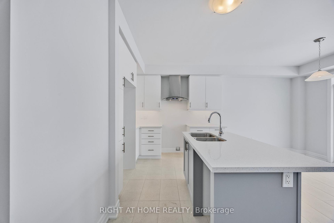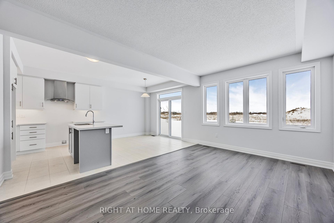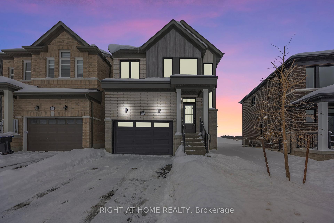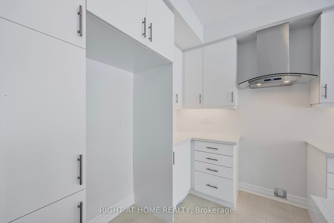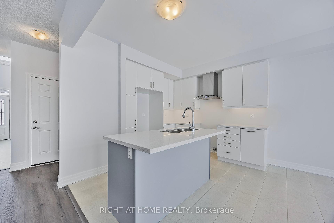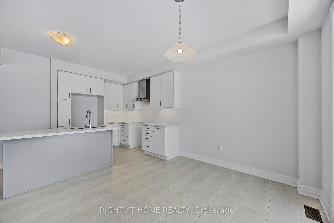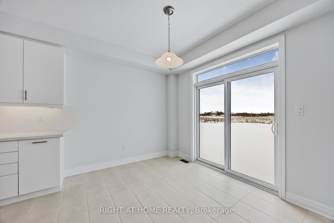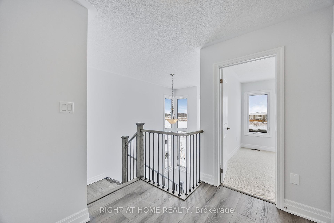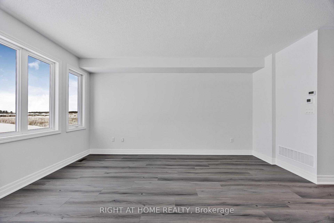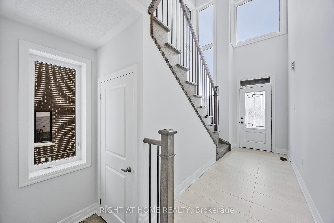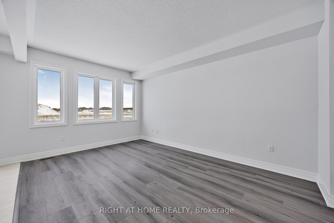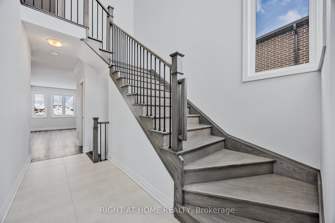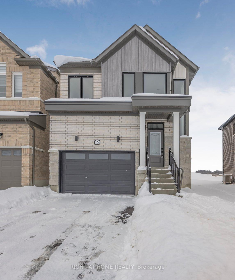$729,990
Available - For Sale
Listing ID: S11933374
127 Union Blvd , Wasaga Beach, L9Z 0P1, Ontario
| Welcome to 127 Union Blvd in Wasaga Beach! Step into this stunning modern contemporary home, where over 1500 sq ft of living space awaits you. This open concept home features 3 bedrooms and 2.5 baths, making it the perfect home for families seeking comfort and style. As you enter, be greeted by a bright foyer that showcases a stunning stained oak staircase, accentuated by corner stairwell windows that flood the space with natural light. Spacious main hallway leads you to a powder room and convenient access to the single car garage that includes an EV charger rough in and automatic door opener. The heart of the home is the kitchen, complete with fresh white upgraded cabinetry and an accent island, under-mount lighting, and quartz countertops. Overlooking the kitchen is a generously sized great room boasting a large picture window with a view of the backyard. Upper floor includes vinyl plank flooring in hallway, a main bathroom with quartz countertops and three generously sized bedrooms with berber carpet and large windows. Primary bedroom includes a large walk in closet and an ensuite featuring quartz countertops with double sink, glass shower and soaker tub ideal for relaxation and rejuvenation. The unfinished basement includes enlarged windows, ready to be transformed into additional living space or recreation areas. Nestled in the family-friendly community of Rivers Edge, enjoy being surrounded by scenic trails perfect for outdoor adventures and just minutes away from beautiful beaches where summer memories are made. Don't miss out on this incredible opportunity! |
| Price | $729,990 |
| Taxes: | $0.00 |
| DOM | 54 |
| Occupancy by: | Vacant |
| Address: | 127 Union Blvd , Wasaga Beach, L9Z 0P1, Ontario |
| Lot Size: | 31.14 x 109.26 (Feet) |
| Directions/Cross Streets: | Sunnidale Rd to Sun Valley |
| Rooms: | 6 |
| Bedrooms: | 3 |
| Bedrooms +: | |
| Kitchens: | 1 |
| Family Room: | N |
| Basement: | Full, Unfinished |
| Level/Floor | Room | Length(ft) | Width(ft) | Descriptions | |
| Room 1 | Ground | Kitchen | 10.99 | 8.66 | Tile Floor |
| Room 2 | Ground | Breakfast | 10.99 | 9.91 | Tile Floor |
| Room 3 | Ground | Great Rm | 16.4 | 10.99 | Vinyl Floor |
| Room 4 | 2nd | Prim Bdrm | 14.01 | 11.64 | 5 Pc Ensuite, Broadloom |
| Room 5 | 2nd | 2nd Br | 13.15 | 10.5 | Broadloom |
| Room 6 | 2nd | 3rd Br | 10.4 | 10 | Broadloom |
| Washroom Type | No. of Pieces | Level |
| Washroom Type 1 | 2 | Ground |
| Washroom Type 2 | 4 | 2nd |
| Washroom Type 3 | 5 | 2nd |
| Property Type: | Link |
| Style: | 2-Storey |
| Exterior: | Stone, Vinyl Siding |
| Garage Type: | Attached |
| (Parking/)Drive: | Private |
| Drive Parking Spaces: | 2 |
| Pool: | None |
| Fireplace/Stove: | N |
| Heat Source: | Gas |
| Heat Type: | Forced Air |
| Central Air Conditioning: | None |
| Central Vac: | N |
| Sewers: | Sewers |
| Water: | Municipal |
$
%
Years
This calculator is for demonstration purposes only. Always consult a professional
financial advisor before making personal financial decisions.
| Although the information displayed is believed to be accurate, no warranties or representations are made of any kind. |
| RIGHT AT HOME REALTY |
|
|

Farnaz Masoumi
Broker
Dir:
647-923-4343
Bus:
905-695-7888
Fax:
905-695-0900
| Virtual Tour | Book Showing | Email a Friend |
Jump To:
At a Glance:
| Type: | Freehold - Link |
| Area: | Simcoe |
| Municipality: | Wasaga Beach |
| Neighbourhood: | Wasaga Beach |
| Style: | 2-Storey |
| Lot Size: | 31.14 x 109.26(Feet) |
| Beds: | 3 |
| Baths: | 3 |
| Fireplace: | N |
| Pool: | None |
Locatin Map:
Payment Calculator:

