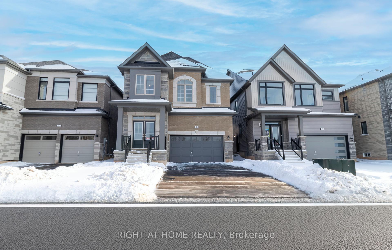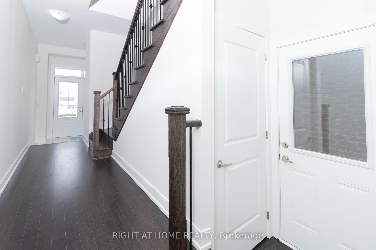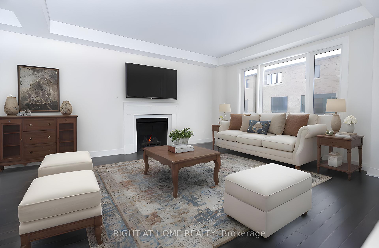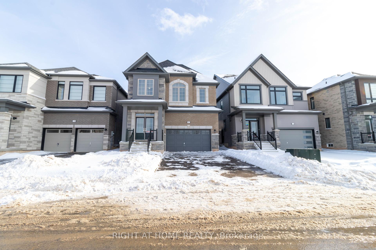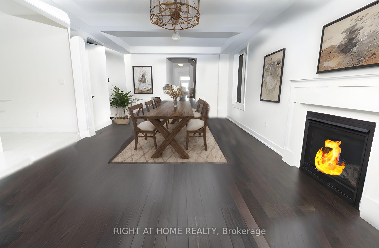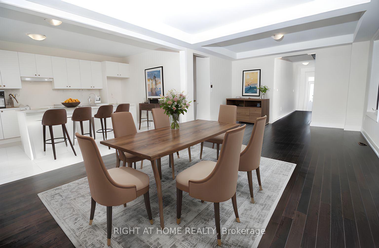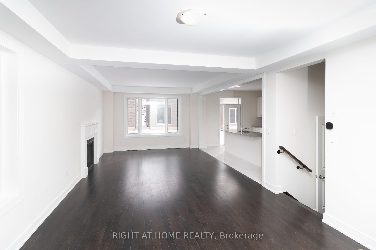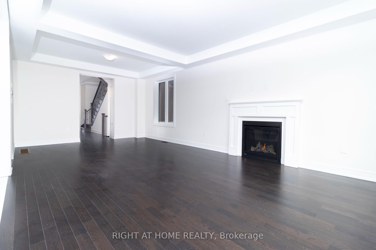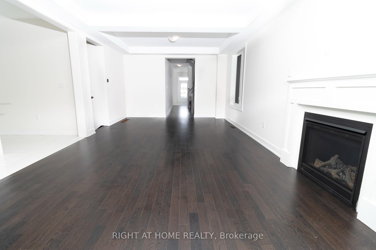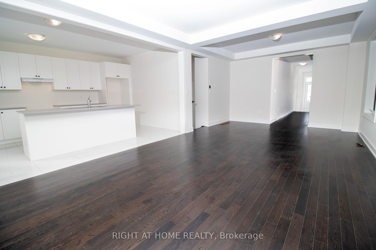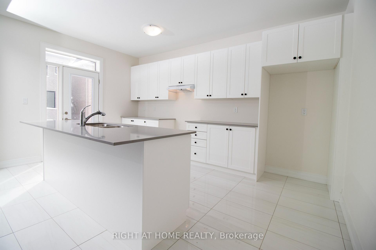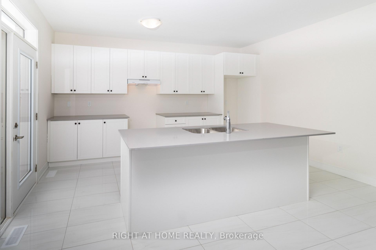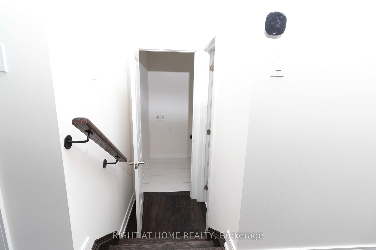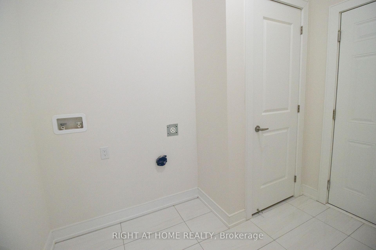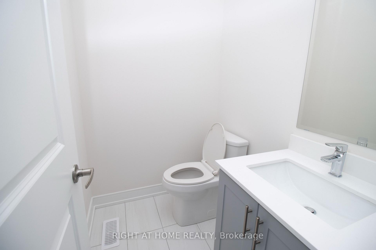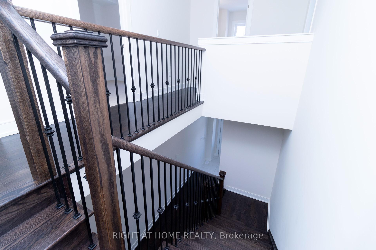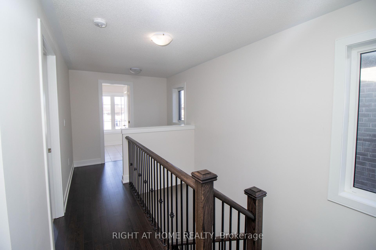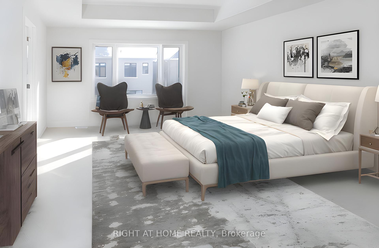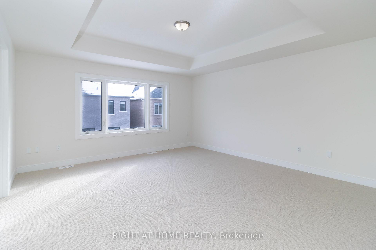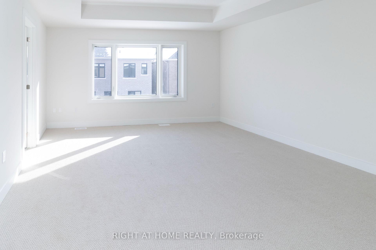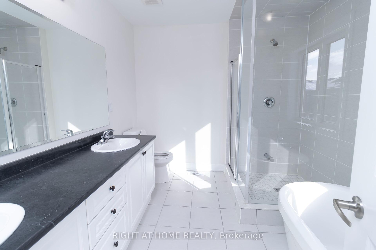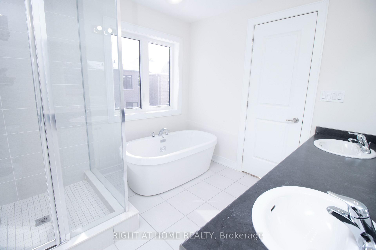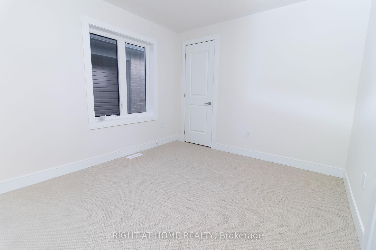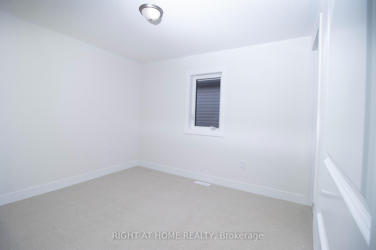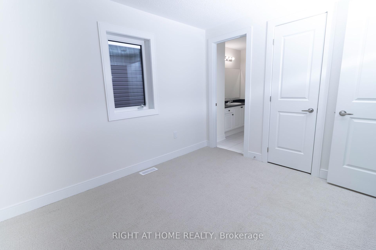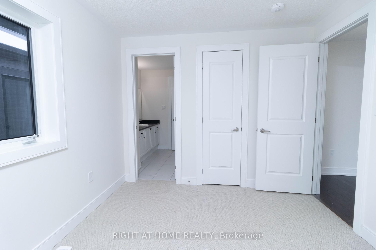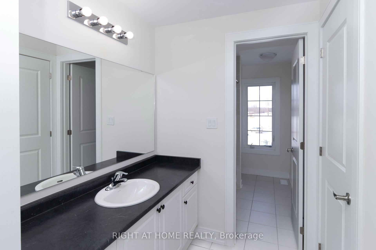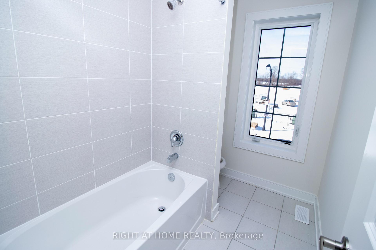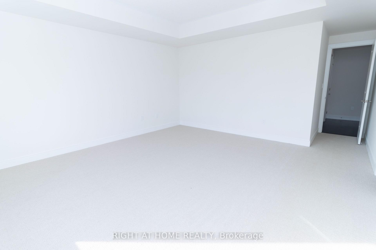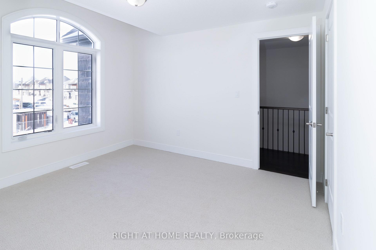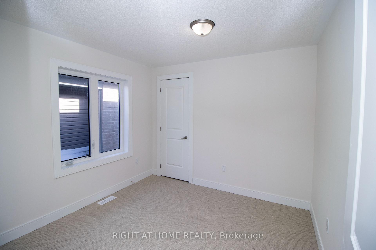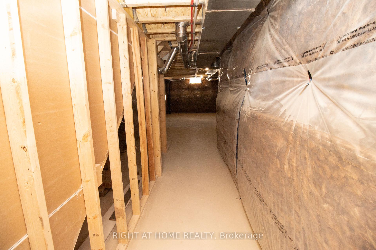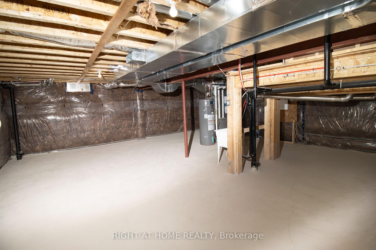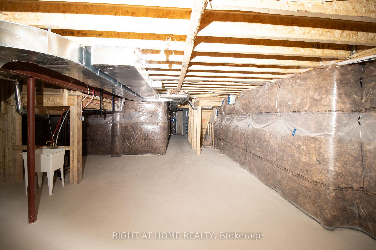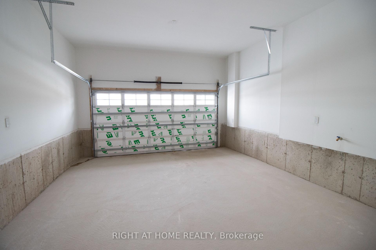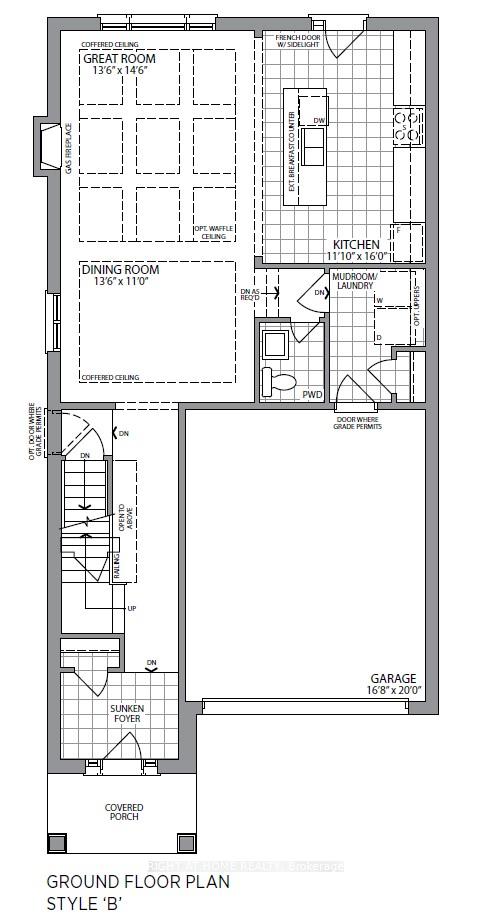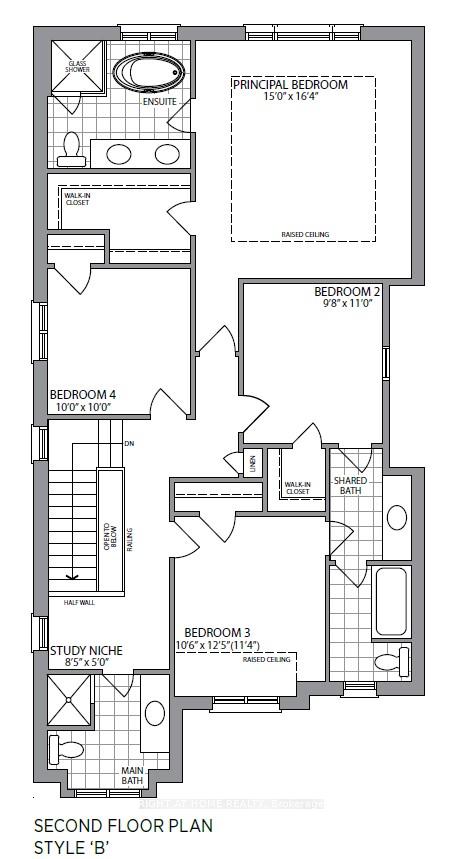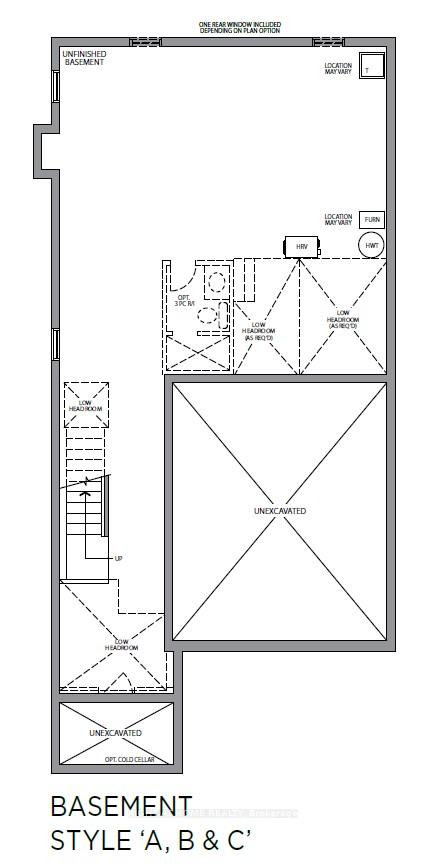$1,065,000
Available - For Sale
Listing ID: X11936401
28 Orr Aven , Erin, N0B 1T0, Wellington
| Welcome to this beautiful and never lived two story with 2270 SF home built by Lakeview homes in the sought after community of Glen Erin in the town of Erin. This home offers four (4) generously proportioned bedrooms, three (3) full washrooms (ensuite, jack & jill, and main), and a study niche on the second floor. All bedrooms have upgraded carpet. This energy star certified home offers double door entry, 9 feet smooth ceiling, powder room, great room, dining room, kitchen with huge central island. Upgraded tiles and upgraded hardwood (main and 2nd floor hallway including study niche), fireplace, gas connection for stove, oak stairs, quartz countertops, cold storage, separate side entrance to basement, washroom rough-in, and central vac rough-in. With no sidewalk and clean lot, this house provides great opportunity for families or investors seeking a move-in ready home. Don't miss this opportunity to own this brand-new home in high demand community with a lot of potential. **EXTRAS** $$$ TAXES NOT ASSESSED YET $$$ |
| Price | $1,065,000 |
| Taxes: | $1.00 |
| Assessment: | $1 |
| Assessment Year: | 2025 |
| DOM | 53 |
| Occupancy: | Vacant |
| Address: | 28 Orr Aven , Erin, N0B 1T0, Wellington |
| Lot Size: | 33.50 x 91.30 (Feet) |
| Directions/Cross Streets: | Sanders Rd/Orr Avenue |
| Rooms: | 10 |
| Bedrooms: | 4 |
| Bedrooms +: | 0 |
| Kitchens: | 1 |
| Family Room: | T |
| Basement: | Unfinished, Full |
| Level/Floor | Room | Length(ft) | Width(ft) | Descriptions | |
| Room 1 | Ground | Great Roo | 13.12 | 14.1 | Hardwood Floor, Large Window, Fireplace |
| Room 2 | Ground | Dining Ro | 13.12 | 10.99 | Hardwood Floor, Window |
| Room 3 | Ground | Kitchen | 12.3 | 16.01 | Tile Floor, Centre Island, W/O To Patio |
| Room 4 | Second | Primary B | 14.99 | 16.4 | Large Window, 5 Pc Ensuite, Walk-In Closet(s) |
| Room 5 | Second | Bedroom 2 | 9.81 | 10.99 | Window, Walk-In Closet(s), 3 Pc Bath |
| Room 6 | Second | Bedroom 3 | 10.59 | 12.5 | Window, Closet, 3 Pc Bath |
| Room 7 | Second | Bedroom 4 | 10 | 10 | Window, Closet |
| Room 8 | Second | Study | 8.53 | 4.99 | Window, 3 Pc Bath |
| Washroom Type | No. of Pieces | Level |
| Washroom Type 1 | 4 | 2nd |
| Washroom Type 2 | 3 | 2nd |
| Washroom Type 3 | 3 | 2nd |
| Washroom Type 4 | 2 | Ground |
| Washroom Type 5 | 4 | Second |
| Washroom Type 6 | 3 | Second |
| Washroom Type 7 | 3 | Second |
| Washroom Type 8 | 2 | Ground |
| Washroom Type 9 | 0 | |
| Washroom Type 10 | 4 | Second |
| Washroom Type 11 | 3 | Second |
| Washroom Type 12 | 3 | Second |
| Washroom Type 13 | 2 | Ground |
| Washroom Type 14 | 0 |
| Total Area: | 0.00 |
| Approximatly Age: | New |
| Property Type: | Detached |
| Style: | 2-Storey |
| Exterior: | Brick, Aluminum Siding |
| Garage Type: | Built-In |
| (Parking/)Drive: | Private, P |
| Drive Parking Spaces: | 4 |
| Park #1 | |
| Parking Type: | Private, P |
| Park #2 | |
| Parking Type: | Private |
| Park #3 | |
| Parking Type: | Private Do |
| Pool: | None |
| Approximatly Age: | New |
| Approximatly Square Footage: | 2000-2500 |
| CAC Included: | N |
| Water Included: | N |
| Cabel TV Included: | N |
| Common Elements Included: | N |
| Heat Included: | N |
| Parking Included: | N |
| Condo Tax Included: | N |
| Building Insurance Included: | N |
| Fireplace/Stove: | Y |
| Heat Source: | Gas |
| Heat Type: | Forced Air |
| Central Air Conditioning: | None |
| Central Vac: | N |
| Laundry Level: | Syste |
| Ensuite Laundry: | F |
| Elevator Lift: | False |
| Sewers: | Sewer |
| Water: | Unknown |
| Water Supply Types: | Unknown |
| Utilities-Cable: | Y |
| Utilities-Hydro: | Y |
| Utilities-Sewers: | Y |
| Utilities-Gas: | Y |
| Utilities-Municipal Water: | Y |
| Utilities-Telephone: | Y |
$
%
Years
This calculator is for demonstration purposes only. Always consult a professional
financial advisor before making personal financial decisions.
| Although the information displayed is believed to be accurate, no warranties or representations are made of any kind. |
| RIGHT AT HOME REALTY |
|
|

Farnaz Masoumi
Broker
Dir:
647-923-4343
Bus:
905-695-7888
Fax:
905-695-0900
| Virtual Tour | Book Showing | Email a Friend |
Jump To:
At a Glance:
| Type: | Freehold - Detached |
| Area: | Wellington |
| Municipality: | Erin |
| Neighbourhood: | Erin |
| Style: | 2-Storey |
| Lot Size: | 33.50 x 91.30(Feet) |
| Approximate Age: | New |
| Tax: | $1 |
| Beds: | 4 |
| Baths: | 4 |
| Fireplace: | Y |
| Pool: | None |
Locatin Map:
Payment Calculator:

