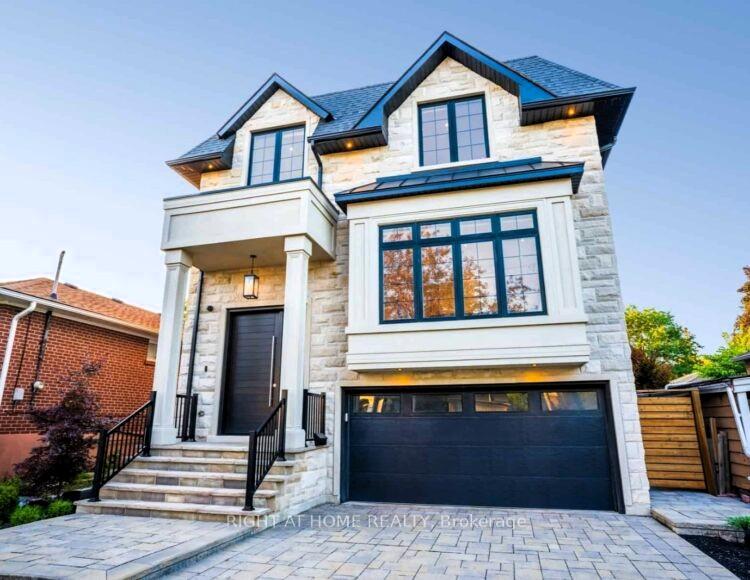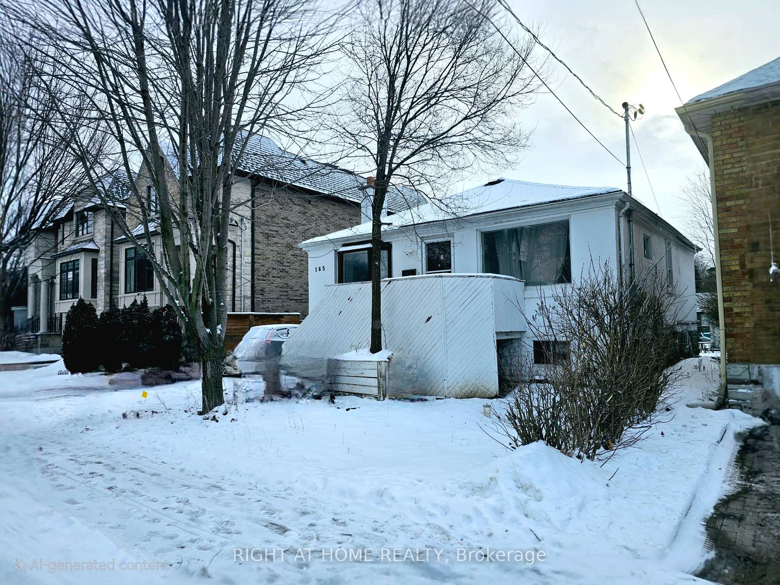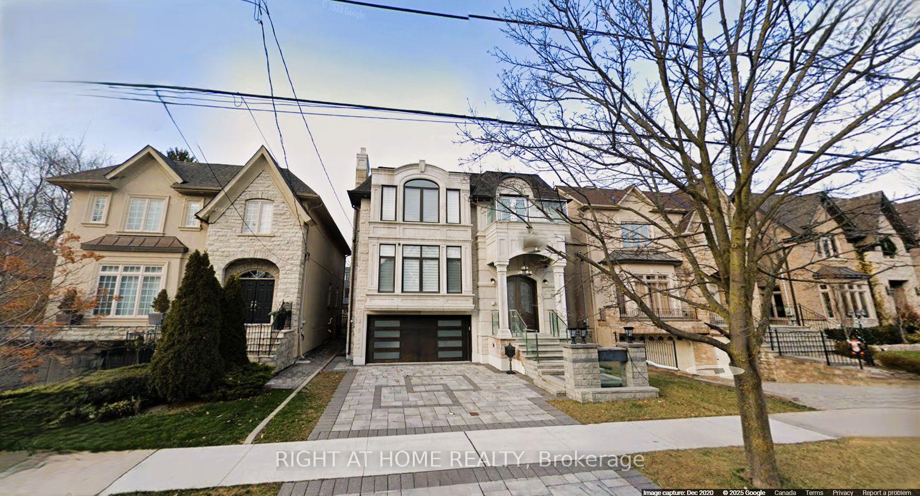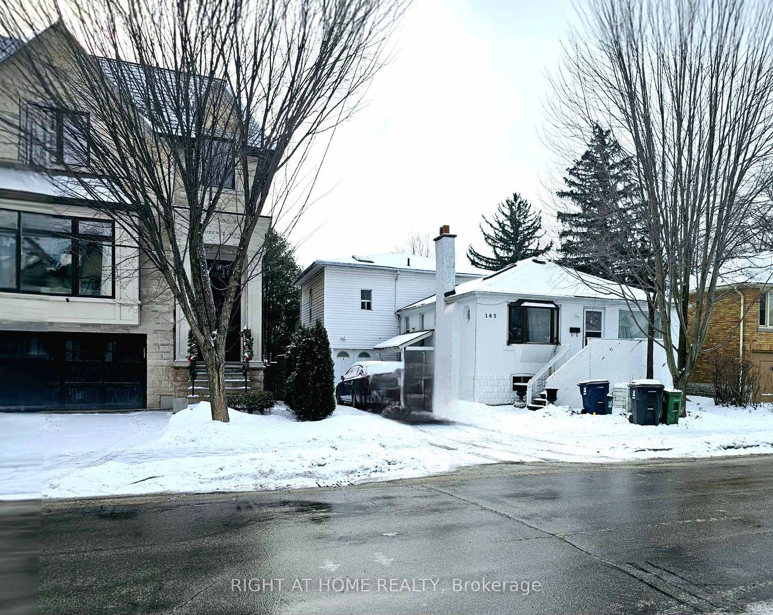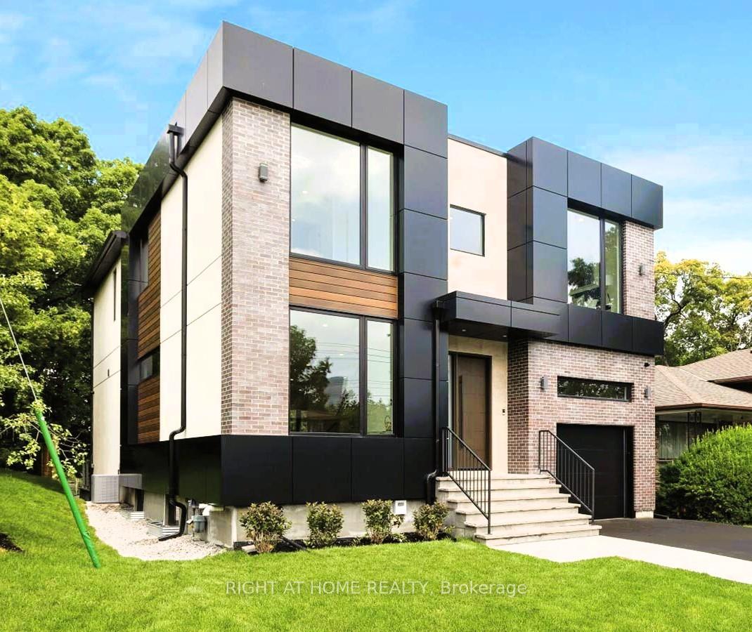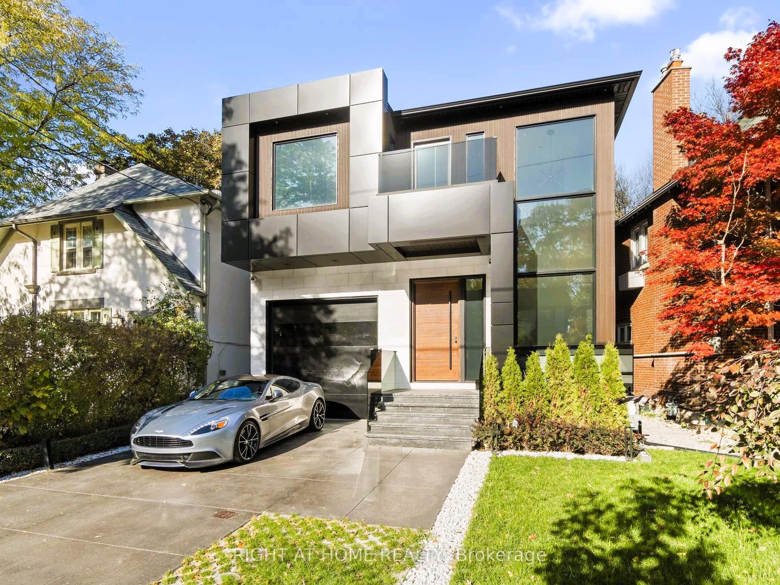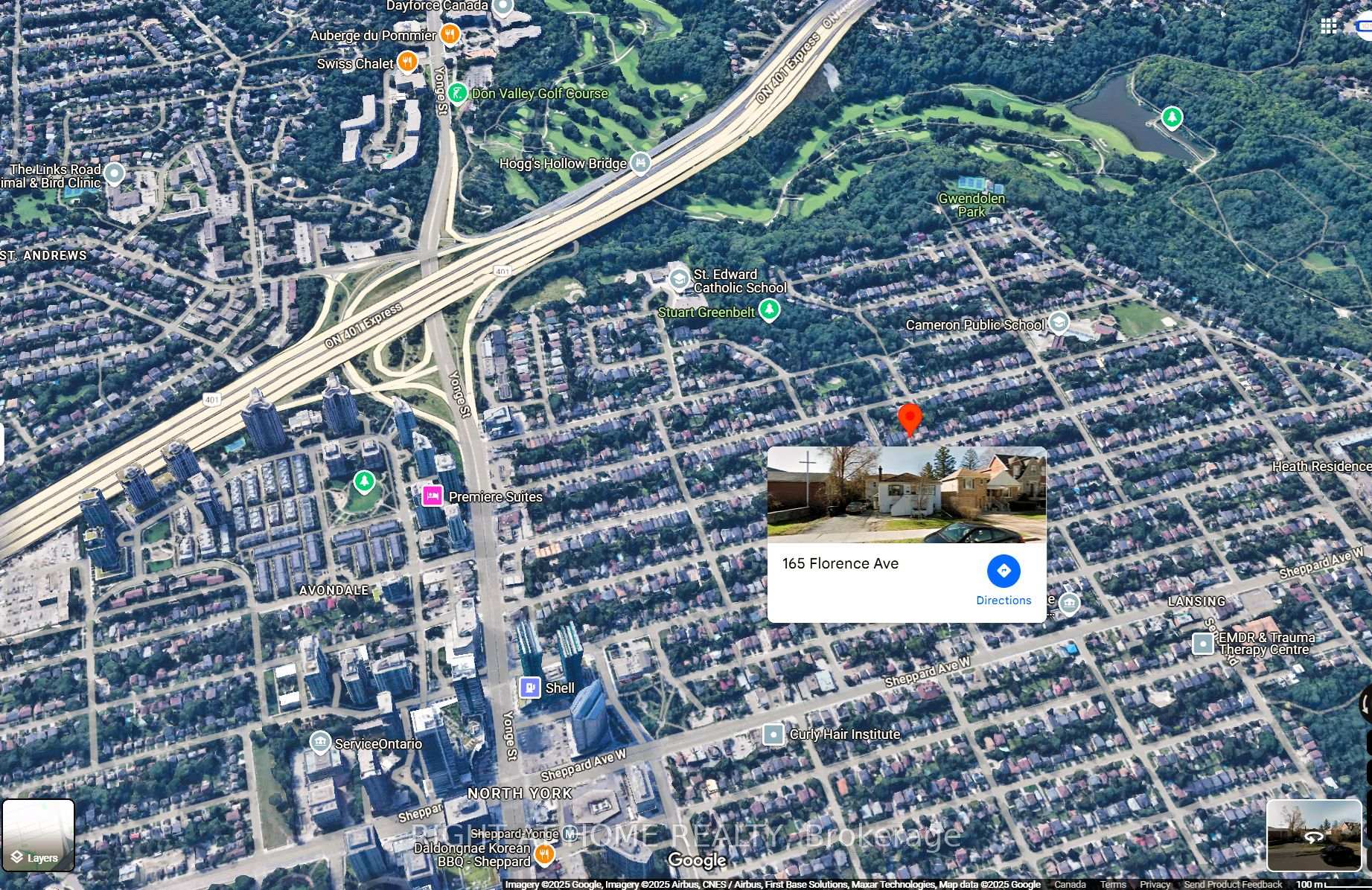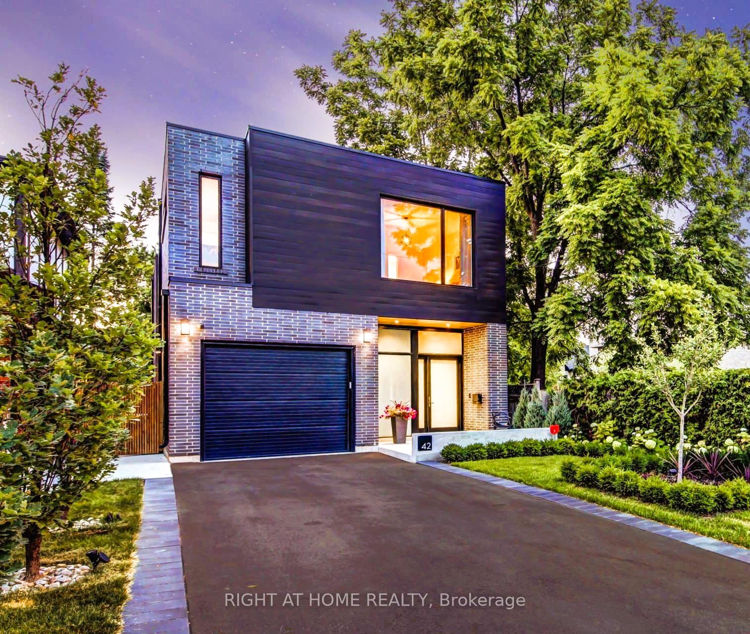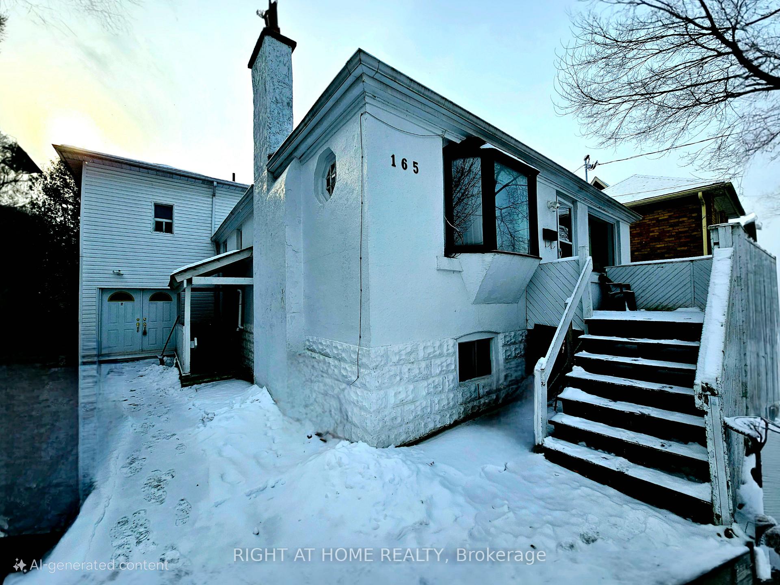$2,588,888
Available - For Sale
Listing ID: C11940468
165 Florence Ave , Toronto, M2N 1G5, Ontario
| Your Search Ends Here, Calling All Developers, Builders, Investors, the most favorable lot size: 50 x 128 ft for builders to build a massive custom home, nestled in a desirable Multi-Million Dollar Homes neighborhood close to Subway, schools, parks, shopping and Restaurants. large eat-in kitchen, beautiful family room with a fireplace. |
| Price | $2,588,888 |
| Taxes: | $8210.00 |
| DOM | 51 |
| Occupancy: | Own+Ten |
| Address: | 165 Florence Ave , Toronto, M2N 1G5, Ontario |
| Lot Size: | 50.00 x 128.00 (Feet) |
| Directions/Cross Streets: | Yonge St & Sheppard Ave |
| Rooms: | 8 |
| Rooms +: | 3 |
| Bedrooms: | 3 |
| Bedrooms +: | 2 |
| Kitchens: | 2 |
| Kitchens +: | 1 |
| Family Room: | Y |
| Basement: | Apartment, Fin W/O |
| Level/Floor | Room | Length(ft) | Width(ft) | Descriptions | |
| Room 1 | Main | Kitchen | 11.81 | 10.89 | |
| Room 2 | Main | Living | 19.75 | 16.33 | |
| Room 3 | Upper | Prim Bdrm | 15.81 | 15.15 | |
| Room 4 | Main | 2nd Br | 12.79 | 9.77 | |
| Room 5 | Main | 3rd Br | 12.53 | 10.23 | |
| Room 6 | Upper | Family | 24.3 | 14.73 | |
| Room 7 | Lower | Rec | 35.39 | 30.54 | |
| Room 8 | Lower | Br | 15.25 | 12.43 |
| Washroom Type | No. of Pieces | Level |
| Washroom Type 1 | 4 | Upper |
| Washroom Type 2 | 2 | Main |
| Washroom Type 3 | 4 | Lower |
| Property Type: | Detached |
| Style: | Backsplit 3 |
| Exterior: | Stucco/Plaster |
| Garage Type: | None |
| (Parking/)Drive: | Private |
| Drive Parking Spaces: | 4 |
| Pool: | None |
| Fireplace/Stove: | Y |
| Heat Source: | Gas |
| Heat Type: | Forced Air |
| Central Air Conditioning: | Central Air |
| Central Vac: | N |
| Sewers: | Sewers |
| Water: | Municipal |
$
%
Years
This calculator is for demonstration purposes only. Always consult a professional
financial advisor before making personal financial decisions.
| Although the information displayed is believed to be accurate, no warranties or representations are made of any kind. |
| RIGHT AT HOME REALTY |
|
|

Farnaz Masoumi
Broker
Dir:
647-923-4343
Bus:
905-695-7888
Fax:
905-695-0900
| Book Showing | Email a Friend |
Jump To:
At a Glance:
| Type: | Freehold - Detached |
| Area: | Toronto |
| Municipality: | Toronto |
| Neighbourhood: | Lansing-Westgate |
| Style: | Backsplit 3 |
| Lot Size: | 50.00 x 128.00(Feet) |
| Tax: | $8,210 |
| Beds: | 3+2 |
| Baths: | 3 |
| Fireplace: | Y |
| Pool: | None |
Locatin Map:
Payment Calculator:

