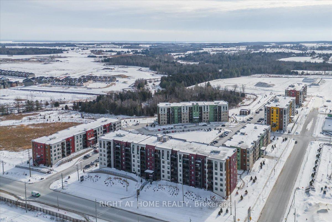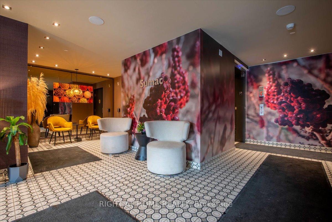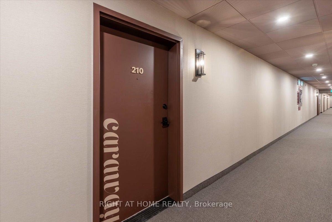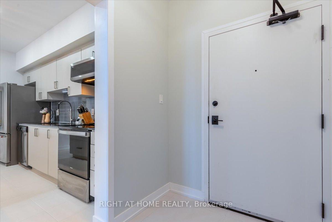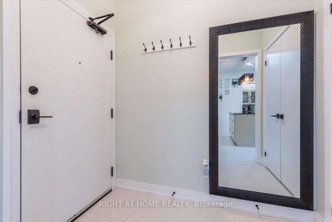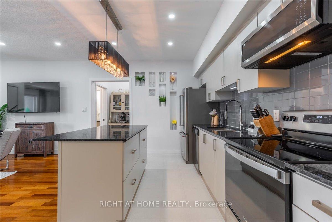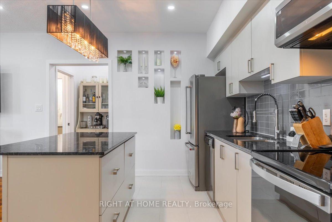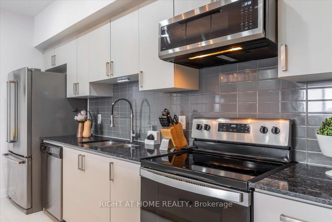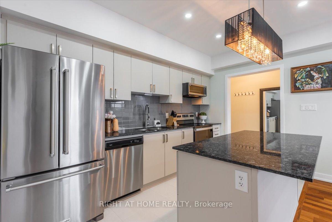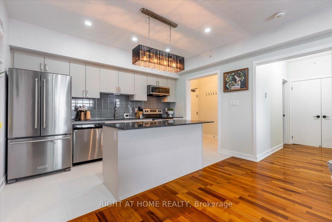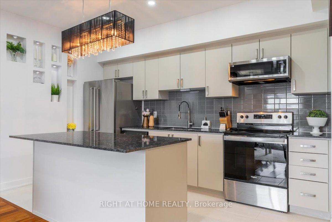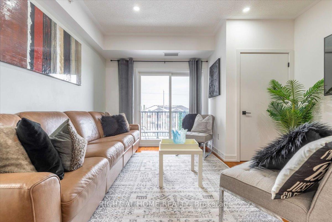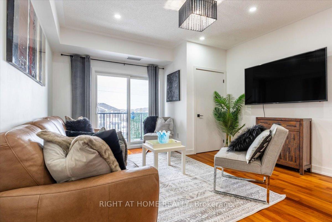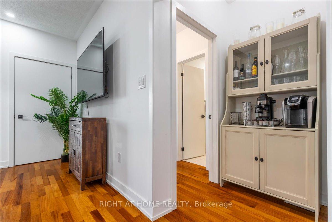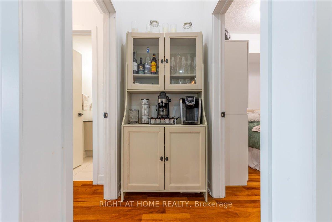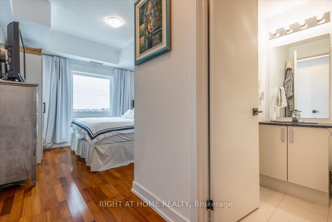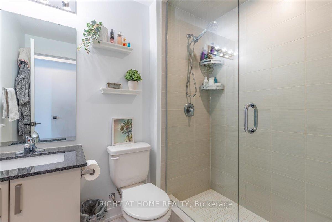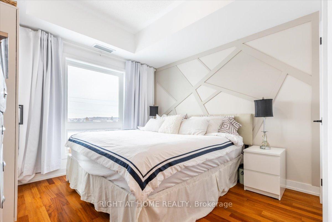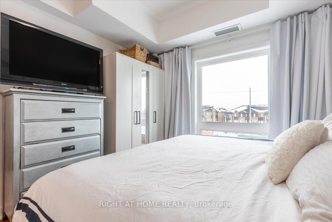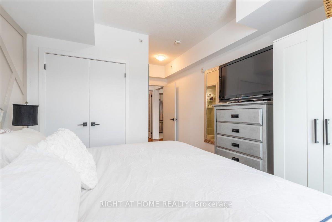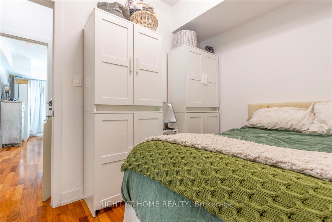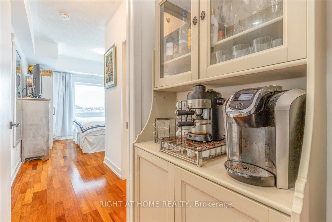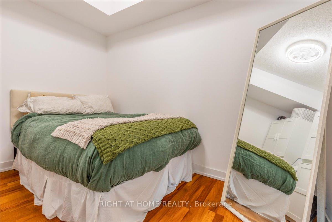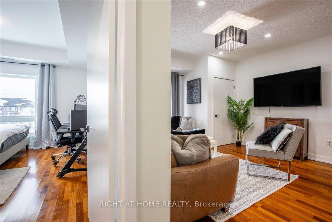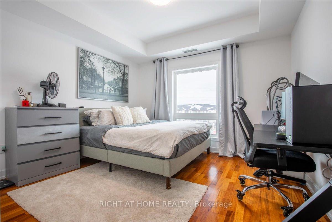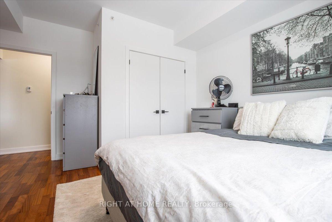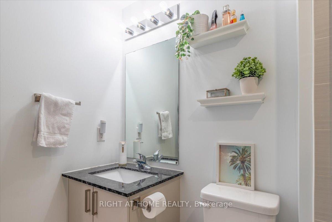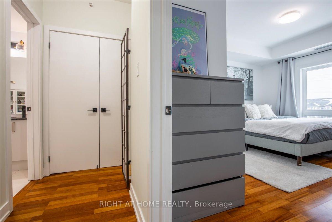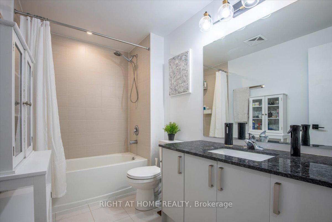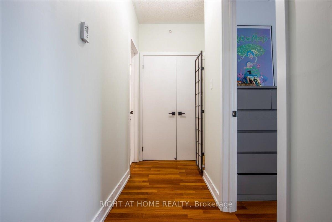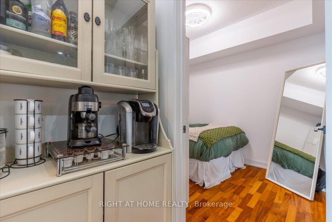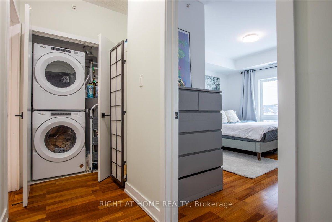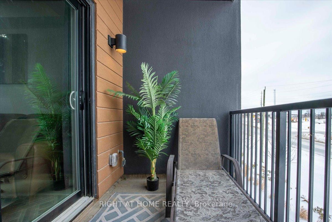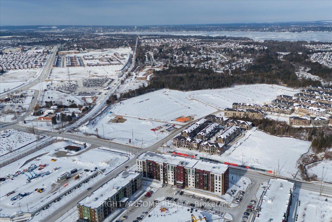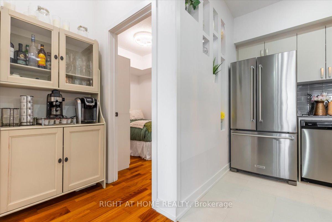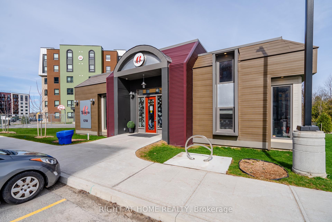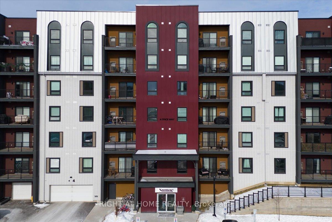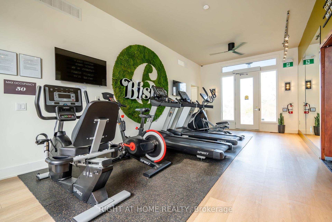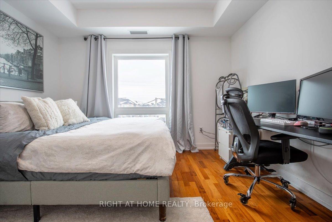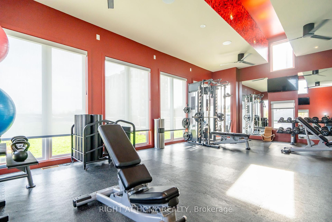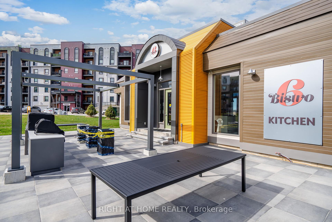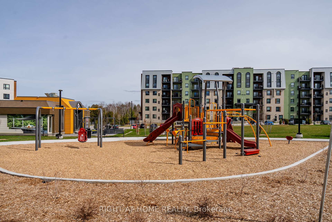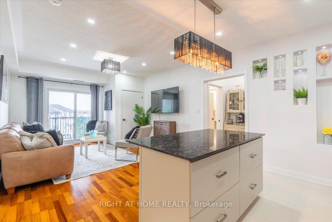$595,000
Available - For Sale
Listing ID: S11945767
4 Spice Way , Unit 210, Barrie, L9J 0M2, Ontario
| Immaculate 2-Bedroom + Den Condo with Custom Finishes & 2 Parking Spots (1 garage, 1 surface)! This stunning condo offers over 1,100 SQFT of beautifully updated living space. Featuring engineered hardwood floors throughout (no carpet), upgraded doors, and a full-size laundry room, this home is both stylish and functional. The open-concept kitchen boasts sleek black stone countertops, upgraded cabinetry, and a custom accent wall unique to this unit. The adjacent living room offers access to a private balcony, perfect for BBQs with installed gas hook up. A cozy coffee nook leads into the versatile den, currently used as a bedroom but easily adaptable as an office or gym. The primary bedroom is bright and spacious, with large windows and tasteful decor. For added privacy, the two bedrooms are separated by the living space, and each has its own full bathroom, both with upgraded vanities and stone countertops. In-unit laundry with full-size machines adds convenience, made possible by relocating the water heater during construction to fit the larger appliances. This unit includes two parking spots - one in the garage and one in surface parking. Enjoy building amenities like the gym and a commercial-grade kitchen available for private events. Located minutes from Barrie South GO Station, with easy access to Highway 400 and nearby shopping at Park Place and Mapleview. |
| Extras: 24/7 access to Gym. Commercial kitchen available for private booking and exclusive use of condo members. |
| Price | $595,000 |
| Taxes: | $3857.24 |
| Assessment: | $285000 |
| Assessment Year: | 2025 |
| Maintenance Fee: | 570.45 |
| Occupancy: | Owner |
| Address: | 4 Spice Way , Unit 210, Barrie, L9J 0M2, Ontario |
| Province/State: | Ontario |
| Property Management | Bayshore Property Management |
| Condo Corporation No | SSCC |
| Level | 2 |
| Unit No | 48 |
| Directions/Cross Streets: | Mapleview & Yonge |
| Rooms: | 7 |
| Bedrooms: | 2 |
| Bedrooms +: | 1 |
| Kitchens: | 1 |
| Family Room: | N |
| Basement: | None |
| Level/Floor | Room | Length(ft) | Width(ft) | Descriptions | |
| Room 1 | Main | Kitchen | 12.89 | 10.4 | |
| Room 2 | Main | Living | 14.46 | 12.89 | |
| Room 3 | Main | Prim Bdrm | 12.56 | 10.56 | |
| Room 4 | Main | Br | 12.23 | 11.64 | |
| Room 5 | Main | Den | 10.56 | 7.81 |
| Washroom Type | No. of Pieces | Level |
| Washroom Type 1 | 4 | Main |
| Washroom Type 2 | 3 | Main |
| Approximatly Age: | 0-5 |
| Property Type: | Condo Apt |
| Style: | Apartment |
| Exterior: | Alum Siding, Brick |
| Garage Type: | Underground |
| Garage(/Parking)Space: | 1.00 |
| Drive Parking Spaces: | 1 |
| Park #1 | |
| Parking Type: | Owned |
| Legal Description: | A/173 |
| Park #2 | |
| Parking Type: | Owned |
| Legal Description: | 1/229 |
| Exposure: | N |
| Balcony: | Open |
| Locker: | None |
| Pet Permited: | Restrict |
| Approximatly Age: | 0-5 |
| Approximatly Square Footage: | 1000-1199 |
| Property Features: | Golf, Grnbelt/Conserv, Lake/Pond, Park, Public Transit |
| Maintenance: | 570.45 |
| Water Included: | Y |
| Common Elements Included: | Y |
| Building Insurance Included: | Y |
| Fireplace/Stove: | N |
| Heat Source: | Gas |
| Heat Type: | Forced Air |
| Central Air Conditioning: | Central Air |
| Central Vac: | N |
| Laundry Level: | Main |
| Ensuite Laundry: | Y |
| Elevator Lift: | Y |
$
%
Years
This calculator is for demonstration purposes only. Always consult a professional
financial advisor before making personal financial decisions.
| Although the information displayed is believed to be accurate, no warranties or representations are made of any kind. |
| RIGHT AT HOME REALTY |
|
|

Farnaz Masoumi
Broker
Dir:
647-923-4343
Bus:
905-695-7888
Fax:
905-695-0900
| Book Showing | Email a Friend |
Jump To:
At a Glance:
| Type: | Condo - Condo Apt |
| Area: | Simcoe |
| Municipality: | Barrie |
| Neighbourhood: | Rural Barrie Southeast |
| Style: | Apartment |
| Approximate Age: | 0-5 |
| Tax: | $3,857.24 |
| Maintenance Fee: | $570.45 |
| Beds: | 2+1 |
| Baths: | 2 |
| Garage: | 1 |
| Fireplace: | N |
Locatin Map:
Payment Calculator:


