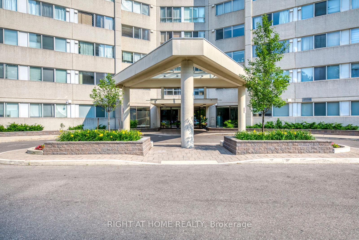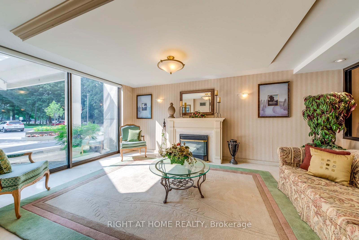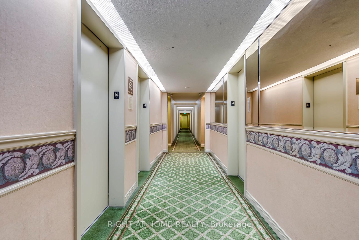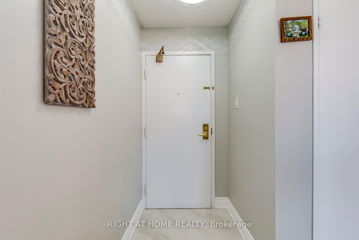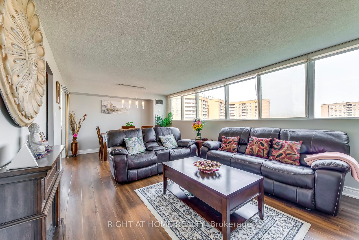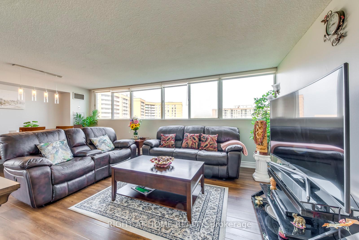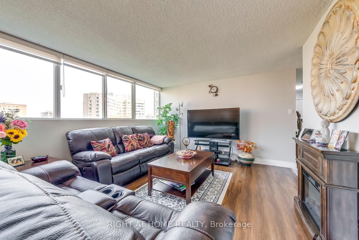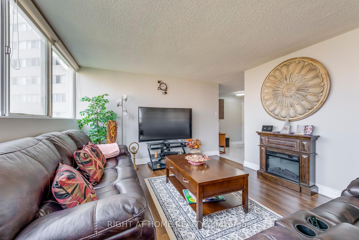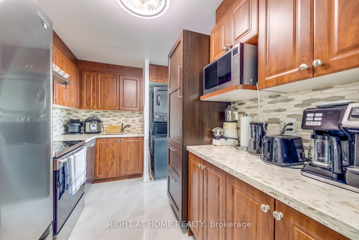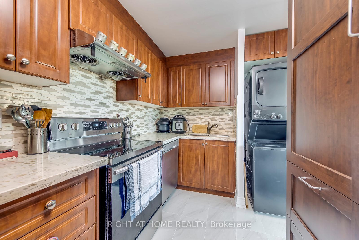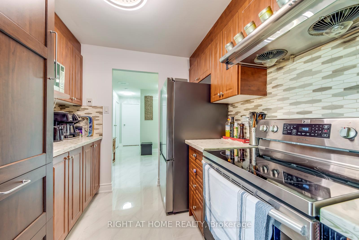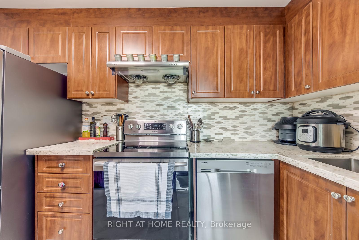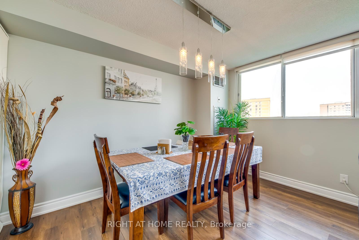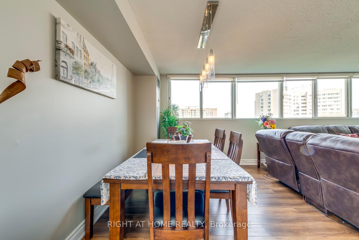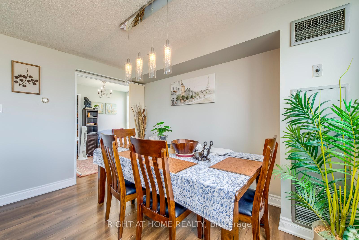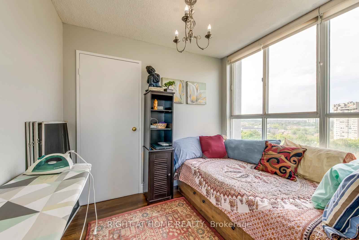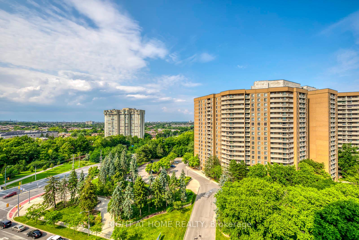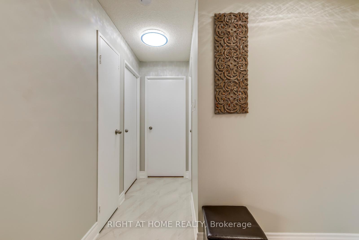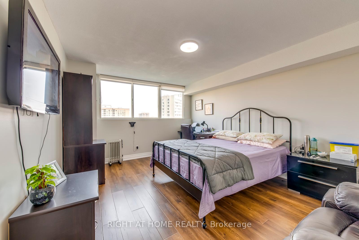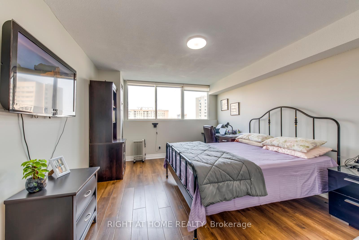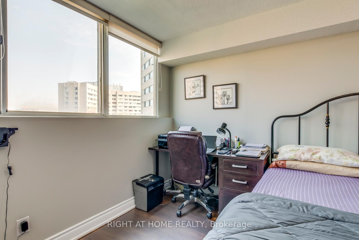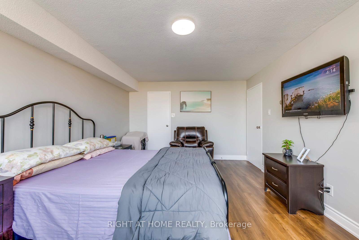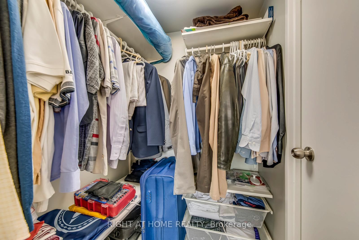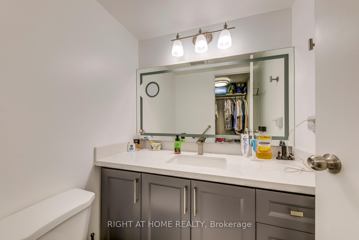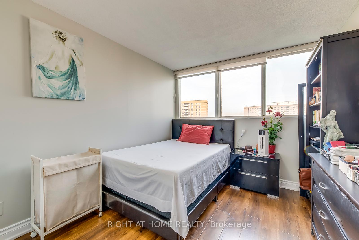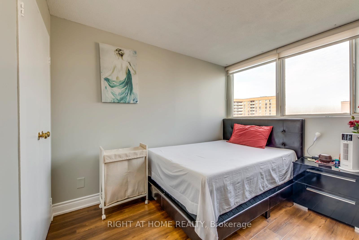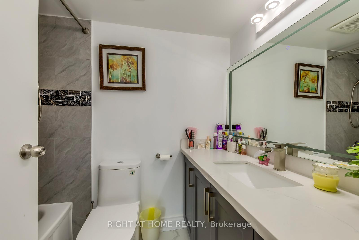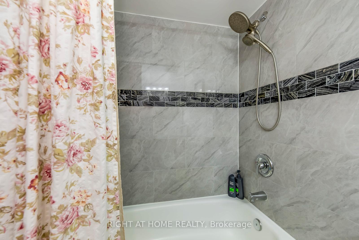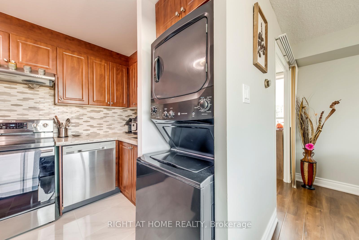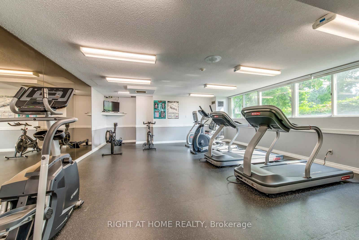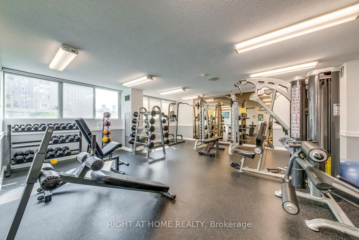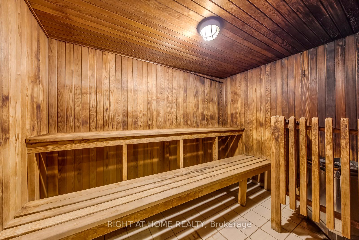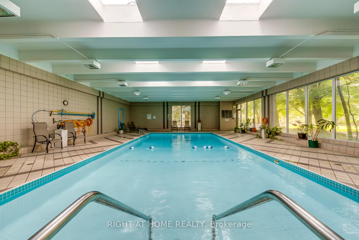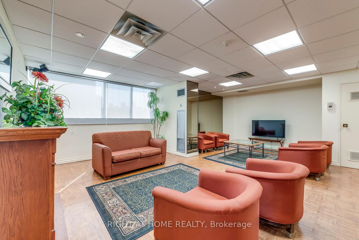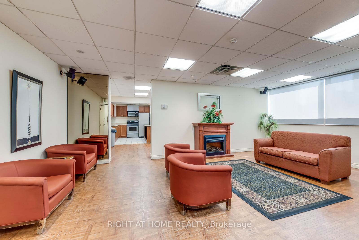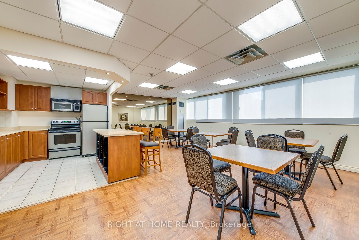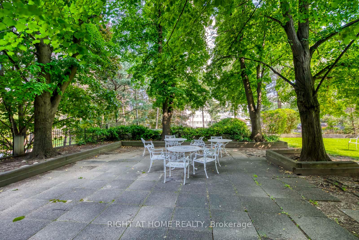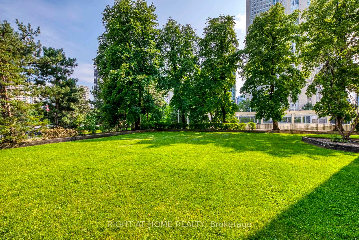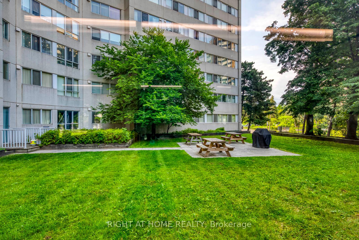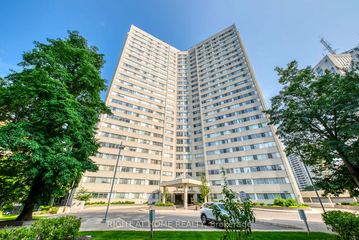$589,900
Available - For Sale
Listing ID: W11960207
3700 Kaneff Cres , Unit 1412, Mississauga, L5A 4B8, Ontario
| Beautiful Sun-filled and Spacious Corner Unit in a well managed building. 14th Floor with Southeast Exposure provides beautiful views! This 2 Bedroom plus Den has lots of room whether you Work from Home or have a Growing Family. Huge Primary Bedroom with an Upgraded 2-Pc Ensuite. Large size 2nd Bedroom and a Large Size Den which can also be used as a Bedroom (has a window). Big Storage Room inside Den. Corner Unit brings lots of Natural Light and Ventilation! 1 Full Bathroom upgraded with Quartz Countertop, Porcelain Tiles, LED Mirror. Upgraded Kitchen with Quartz Countertop, Backsplash, Upgraded Stainless Steel Appliances, and Under Mount Sink. 1 Locker and 1 Parking.Great Building Amenities Including 24 Hour Concierge, Indoor Pool, Sauna, Gym, Games Room, Meeting Room, Visitor Parking! Close to Square One, Public Transit, Upcoming LRT, Schools, Community Centre, And Highways, and much more! |
| Price | $589,900 |
| Taxes: | $2329.00 |
| Maintenance Fee: | 775.00 |
| Occupancy: | Owner |
| Address: | 3700 Kaneff Cres , Unit 1412, Mississauga, L5A 4B8, Ontario |
| Province/State: | Ontario |
| Property Management | Shiu Pong Management Ltd. |
| Condo Corporation No | PCC |
| Level | 13 |
| Unit No | 12 |
| Directions/Cross Streets: | Huontario/Burnhamthorpe Rd E |
| Rooms: | 6 |
| Bedrooms: | 2 |
| Bedrooms +: | 1 |
| Kitchens: | 1 |
| Family Room: | N |
| Basement: | None |
| Level/Floor | Room | Length(ft) | Width(ft) | Descriptions | |
| Room 1 | Main | Living | 21.71 | 12.27 | Laminate, Combined W/Dining |
| Room 2 | Main | Dining | 21.71 | 12.27 | Laminate, Combined W/Living |
| Room 3 | Main | Kitchen | 11.87 | 7.97 | Porcelain Floor, Backsplash, Double Sink |
| Room 4 | Main | Prim Bdrm | 15.97 | 10.5 | 2 Pc Ensuite, Laminate, W/I Closet |
| Room 5 | Main | 2nd Br | 9.28 | 10.5 | Laminate, Large Closet |
| Room 6 | Main | Den | 9.74 | 7.74 | Laminate, Se View, Large Window |
| Room 7 | Main | Other | 7.64 | 4.26 | Laminate |
| Washroom Type | No. of Pieces | Level |
| Washroom Type 1 | 3 | |
| Washroom Type 2 | 2 |
| Property Type: | Condo Apt |
| Style: | Apartment |
| Exterior: | Concrete |
| Garage Type: | Underground |
| Garage(/Parking)Space: | 1.00 |
| Drive Parking Spaces: | 0 |
| Park #1 | |
| Parking Spot: | 147 |
| Parking Type: | Owned |
| Legal Description: | Pa 147 |
| Park #2 | |
| Parking Type: | Owned |
| Exposure: | Se |
| Balcony: | None |
| Locker: | Owned |
| Pet Permited: | Restrict |
| Retirement Home: | N |
| Approximatly Square Footage: | 1000-1199 |
| Building Amenities: | Concierge, Gym, Indoor Pool, Party/Meeting Room, Tennis Court |
| Property Features: | Library, Park, Public Transit, School |
| Maintenance: | 775.00 |
| CAC Included: | Y |
| Water Included: | Y |
| Common Elements Included: | Y |
| Heat Included: | Y |
| Parking Included: | Y |
| Building Insurance Included: | Y |
| Fireplace/Stove: | N |
| Heat Source: | Gas |
| Heat Type: | Forced Air |
| Central Air Conditioning: | Central Air |
| Central Vac: | N |
| Laundry Level: | Main |
| Ensuite Laundry: | Y |
| Elevator Lift: | Y |
$
%
Years
This calculator is for demonstration purposes only. Always consult a professional
financial advisor before making personal financial decisions.
| Although the information displayed is believed to be accurate, no warranties or representations are made of any kind. |
| RIGHT AT HOME REALTY |
|
|

Farnaz Masoumi
Broker
Dir:
647-923-4343
Bus:
905-695-7888
Fax:
905-695-0900
| Book Showing | Email a Friend |
Jump To:
At a Glance:
| Type: | Condo - Condo Apt |
| Area: | Peel |
| Municipality: | Mississauga |
| Neighbourhood: | Mississauga Valleys |
| Style: | Apartment |
| Tax: | $2,329 |
| Maintenance Fee: | $775 |
| Beds: | 2+1 |
| Baths: | 2 |
| Garage: | 1 |
| Fireplace: | N |
Locatin Map:
Payment Calculator:

