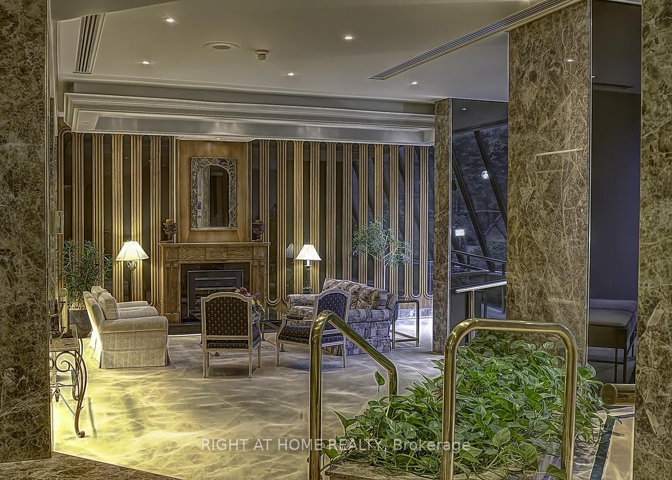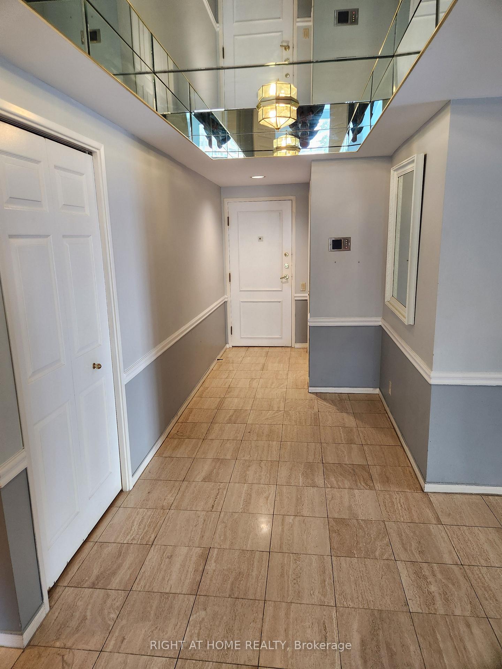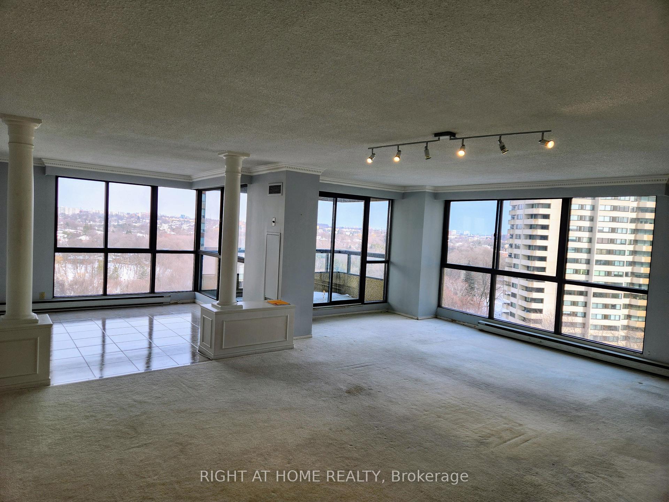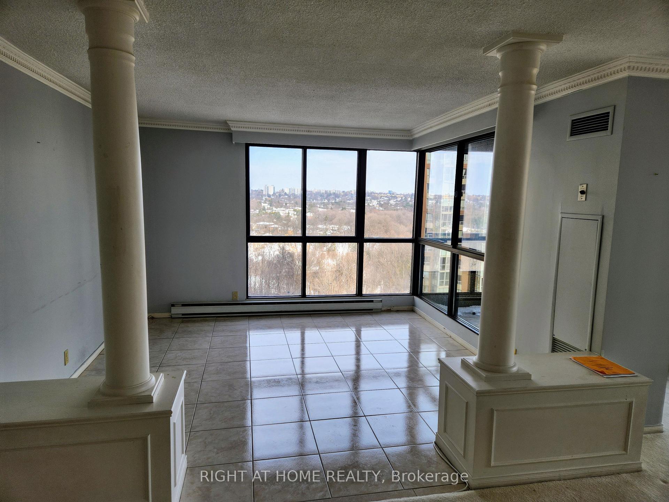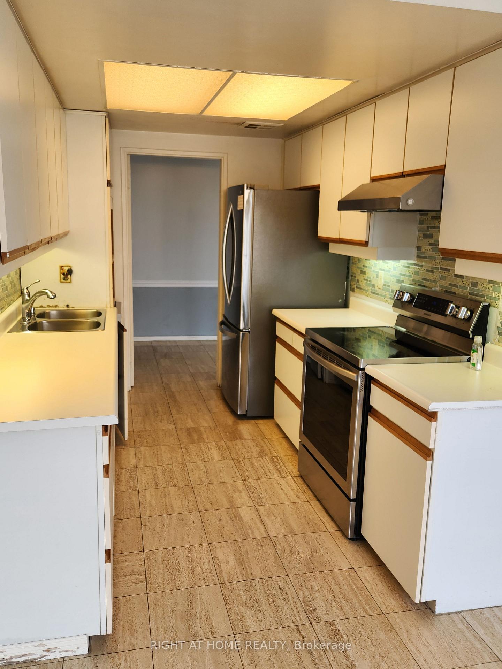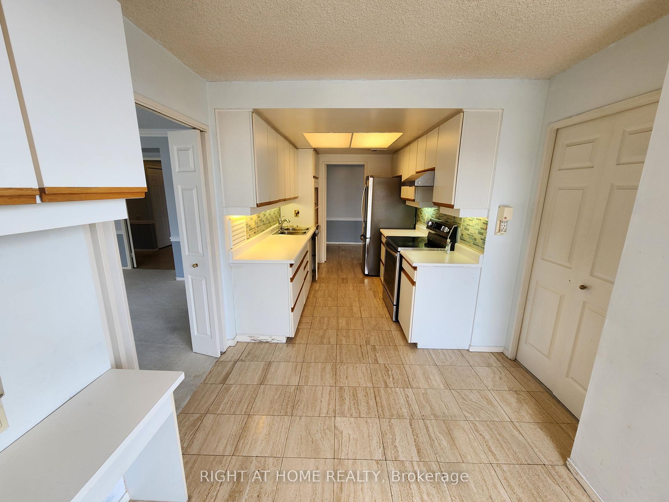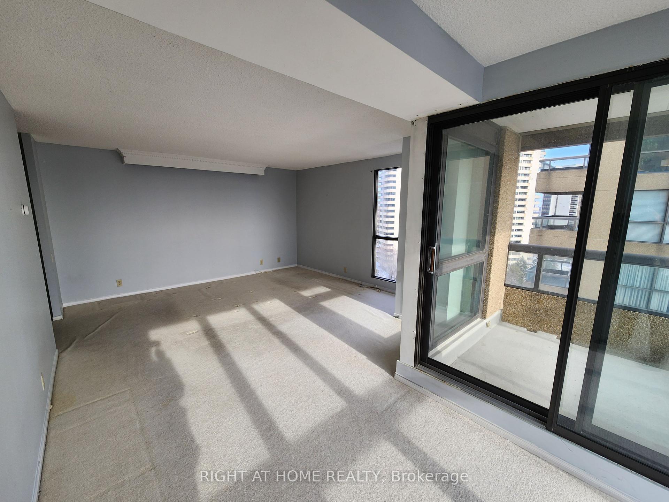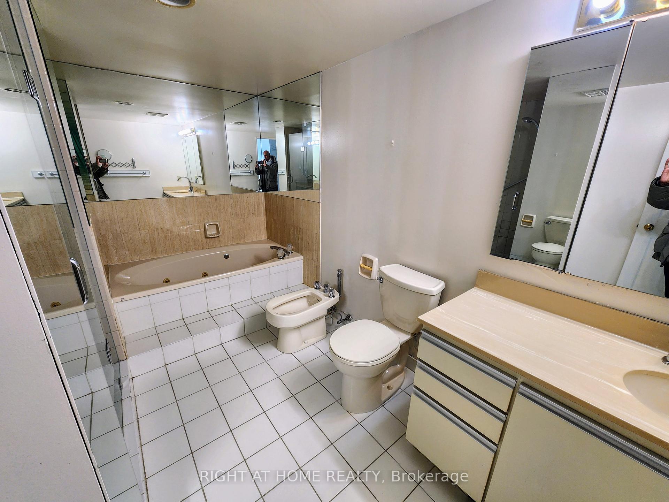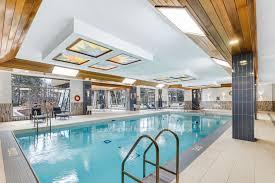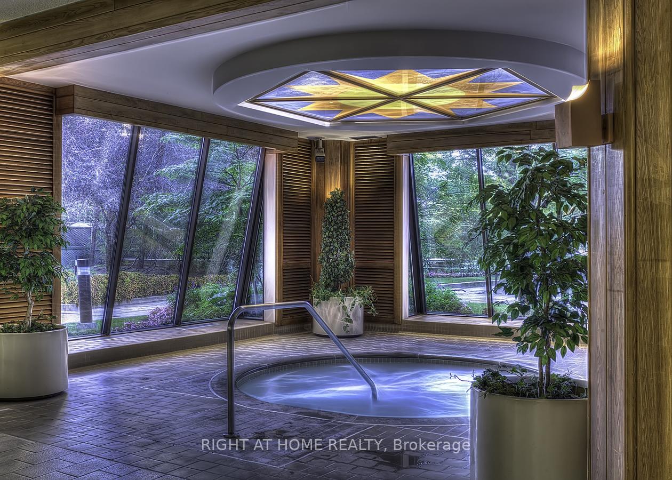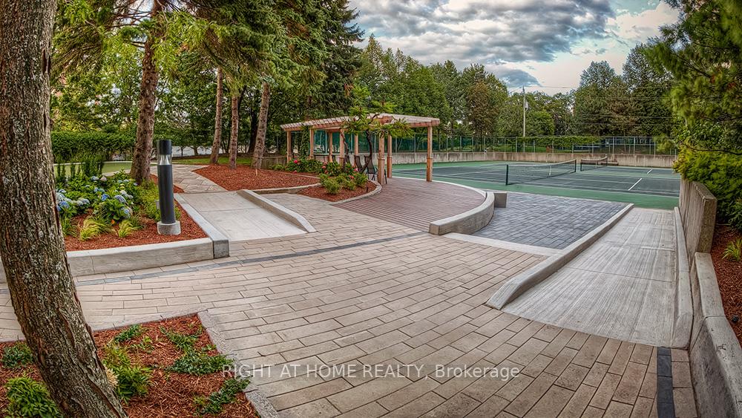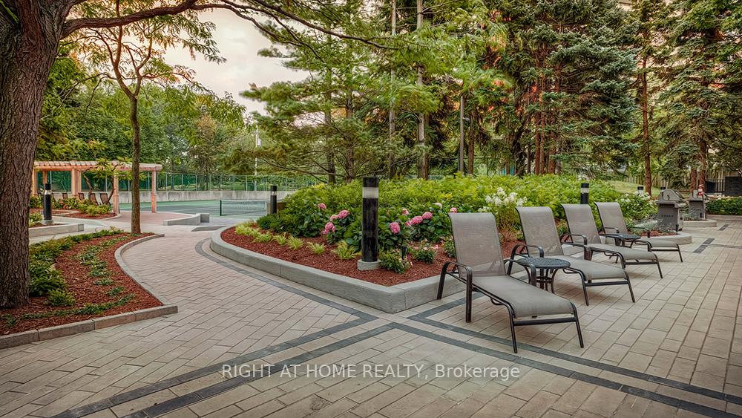$3,950
Available - For Rent
Listing ID: C11962013
3 Concorde Pl , Unit 1205, Toronto, M3C 3K7, Ontario
| Prestigious gated condo residence, huge approx. 2300sft corner suite, bigger than most houses, stunning views, huge living and dinning with additional solarium, large kitchen with breakfast area, large 3 bedrooms, one bedroom can function as family room or bedroom, large ensuite storage, ensuite laundry, very central location steps to trails, ravine, parks, shopping, TTC, highways, downtown is minutes away. |
| Price | $3,950 |
| Payment Frequency: | Monthly |
| Rental Application Required: | Y |
| Deposit Required: | Y |
| Credit Check: | Y |
| Employment Letter | Y |
| Lease Agreement | Y |
| References Required: | Y |
| Buy Option | N |
| Occupancy: | Tenant |
| Address: | 3 Concorde Pl , Unit 1205, Toronto, M3C 3K7, Ontario |
| Province/State: | Ontario |
| Property Management | brookfield property mgt. |
| Condo Corporation No | MTCC |
| Level | 12 |
| Unit No | 05 |
| Directions/Cross Streets: | Don Valley Parkway & Wynford |
| Rooms: | 8 |
| Bedrooms: | 3 |
| Bedrooms +: | 1 |
| Kitchens: | 1 |
| Family Room: | Y |
| Basement: | None |
| Furnished: | N |
| Level/Floor | Room | Length(ft) | Width(ft) | Descriptions | |
| Room 1 | Ground | Foyer | 6 | 14.33 | Marble Floor, Coffered Ceiling, Mirrored Ceiling |
| Room 2 | Ground | Living | 23.58 | 27.58 | Broadloom, L-Shaped Room, W/O To Balcony |
| Room 3 | Ground | Dining | 23.58 | 27.58 | Broadloom, Combined W/Living, W/O To Balcony |
| Room 4 | Ground | Kitchen | 8 | 10.5 | Tile Floor, Eat-In Kitchen, B/I Desk |
| Room 5 | Ground | Breakfast | 8 | 10.23 | Tile Floor, Window |
| Room 6 | Ground | 3rd Br | 10.4 | 18.73 | Broadloom, Double Closet, Window |
| Room 7 | Ground | Prim Bdrm | 14.07 | 14.76 | Broadloom, W/O To Balcony, 5 Pc Ensuite |
| Room 8 | Ground | Sitting | 7.51 | 7.74 | Combined W/Master, Broadloom, Window |
| Room 9 | Ground | Solarium | 4.23 | 10.99 | Large Window, Broadloom, Combined W/Living |
| Room 10 | Ground | 2nd Br | 13.58 | 11.64 | Broadloom, 4 Pc Ensuite, Double Closet |
| Washroom Type | No. of Pieces | Level |
| Washroom Type 1 | 5 | Main |
| Washroom Type 2 | 4 | Main |
| Washroom Type 3 | 2 | Main |
| Property Type: | Condo Apt |
| Style: | Apartment |
| Exterior: | Concrete |
| Garage Type: | Underground |
| Garage(/Parking)Space: | 1.00 |
| Drive Parking Spaces: | 1 |
| Park #1 | |
| Parking Spot: | 29 |
| Parking Type: | Exclusive |
| Legal Description: | P2 |
| Exposure: | Sw |
| Balcony: | Open |
| Locker: | Ensuite+Owned |
| Pet Permited: | Restrict |
| Retirement Home: | N |
| Approximatly Square Footage: | 2250-2499 |
| Building Amenities: | Gym, Indoor Pool, Party/Meeting Room, Squash/Racquet Court, Tennis Court |
| Property Features: | Golf, Grnbelt/Conserv, Library, Park, Public Transit, Ravine |
| CAC Included: | Y |
| Hydro Included: | Y |
| Water Included: | Y |
| Cabel TV Included: | Y |
| Common Elements Included: | Y |
| Heat Included: | Y |
| Parking Included: | Y |
| Fireplace/Stove: | N |
| Heat Source: | Gas |
| Heat Type: | Forced Air |
| Central Air Conditioning: | Central Air |
| Central Vac: | N |
| Laundry Level: | Main |
| Ensuite Laundry: | Y |
| Elevator Lift: | Y |
| Although the information displayed is believed to be accurate, no warranties or representations are made of any kind. |
| RIGHT AT HOME REALTY |
|
|

Farnaz Masoumi
Broker
Dir:
647-923-4343
Bus:
905-695-7888
Fax:
905-695-0900
| Book Showing | Email a Friend |
Jump To:
At a Glance:
| Type: | Condo - Condo Apt |
| Area: | Toronto |
| Municipality: | Toronto |
| Neighbourhood: | Banbury-Don Mills |
| Style: | Apartment |
| Beds: | 3+1 |
| Baths: | 3 |
| Garage: | 1 |
| Fireplace: | N |
Locatin Map:


