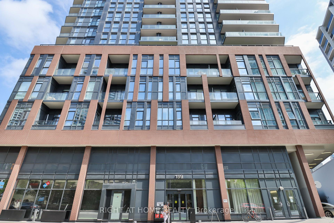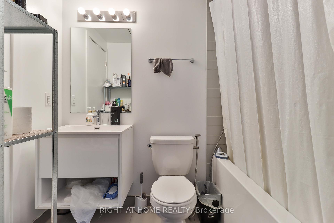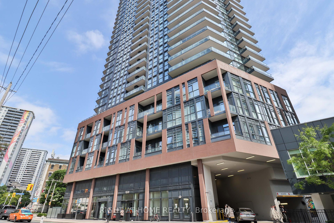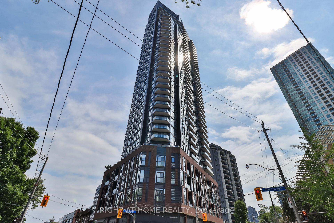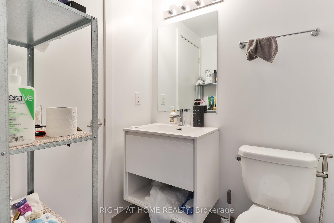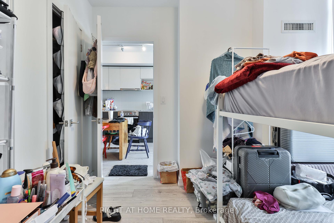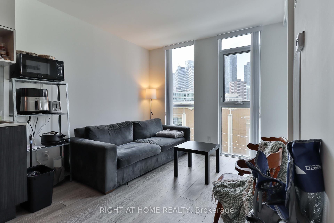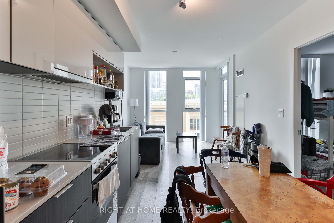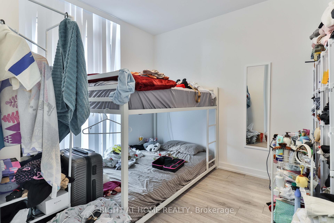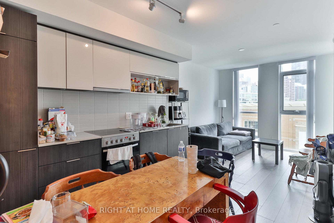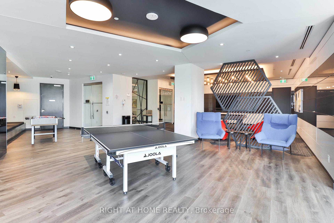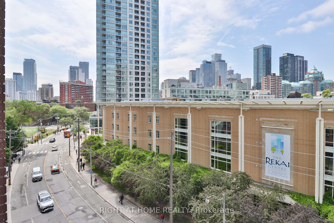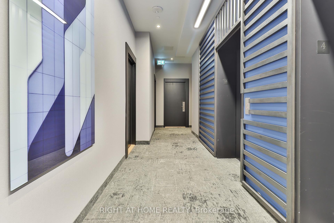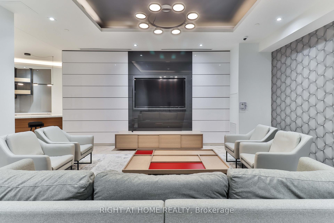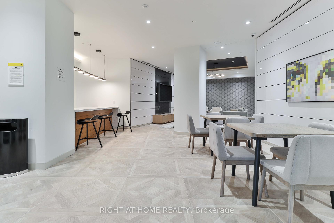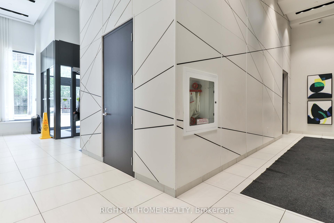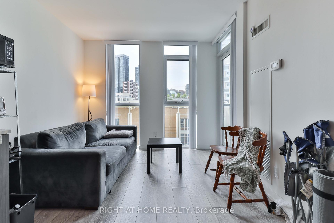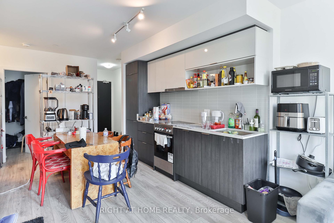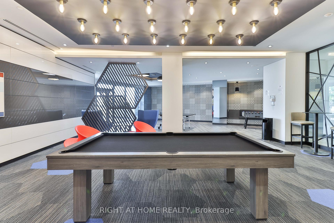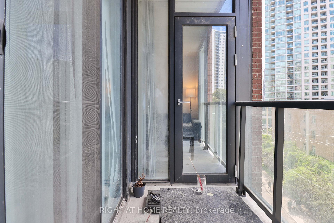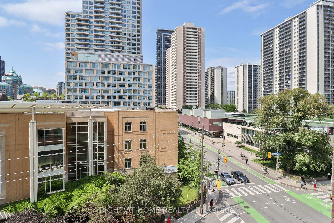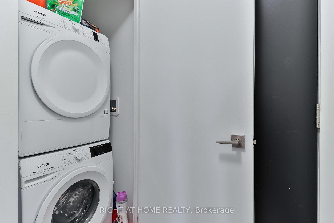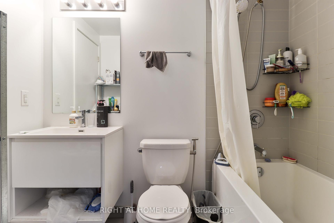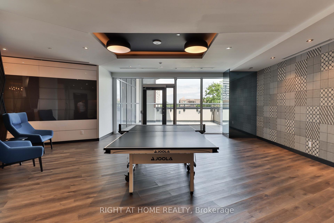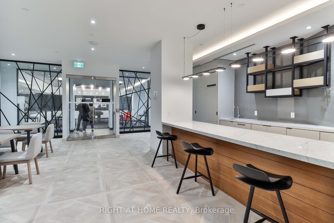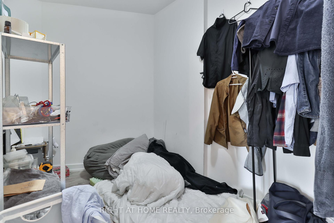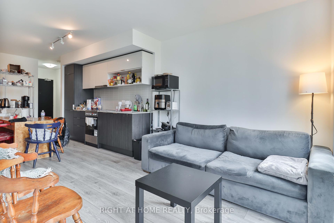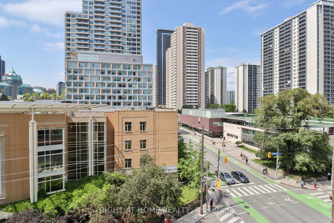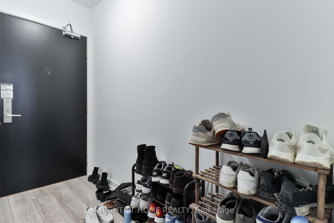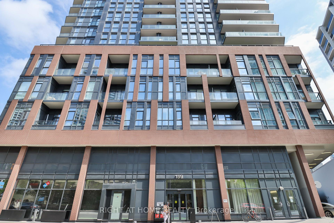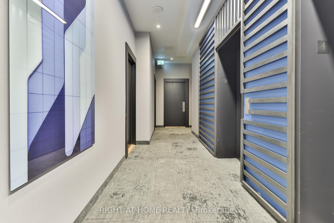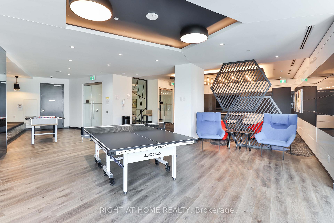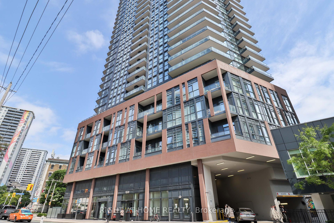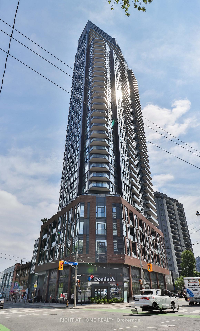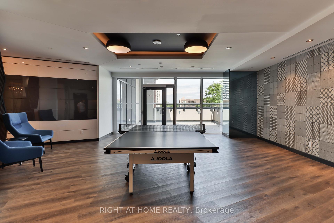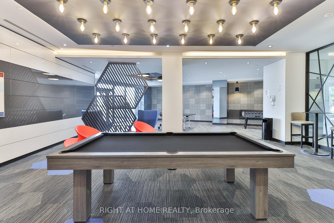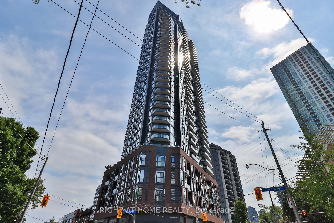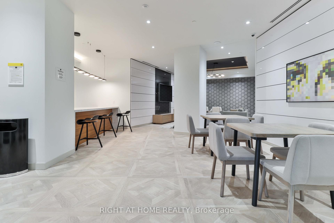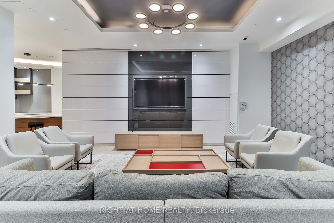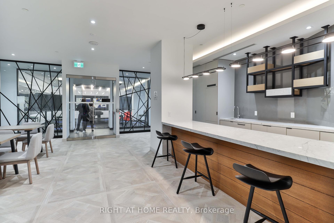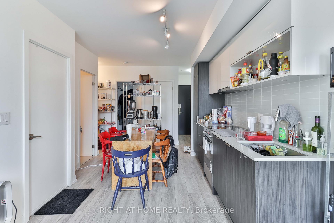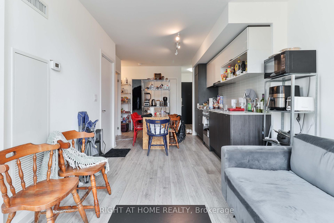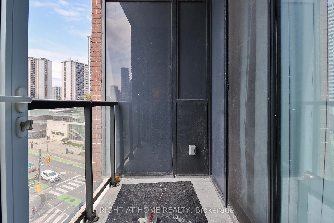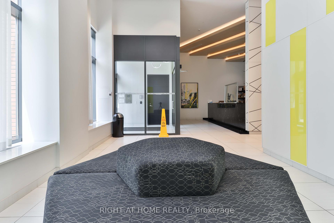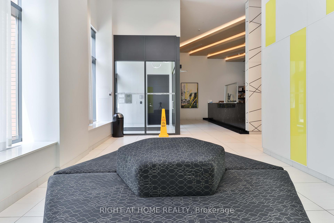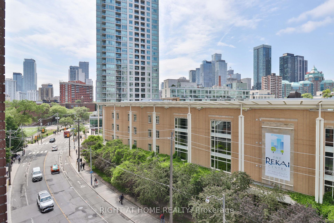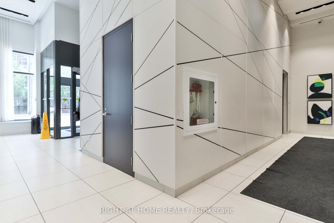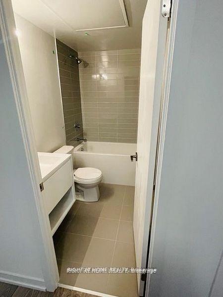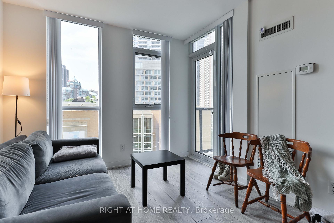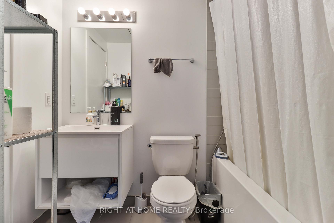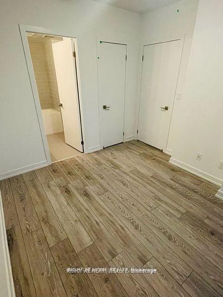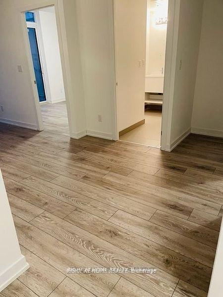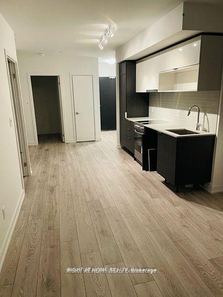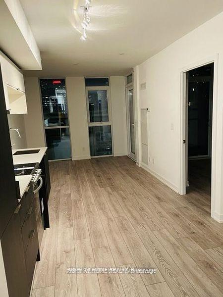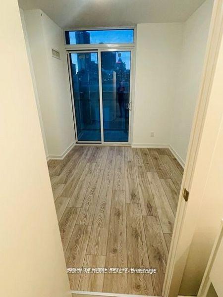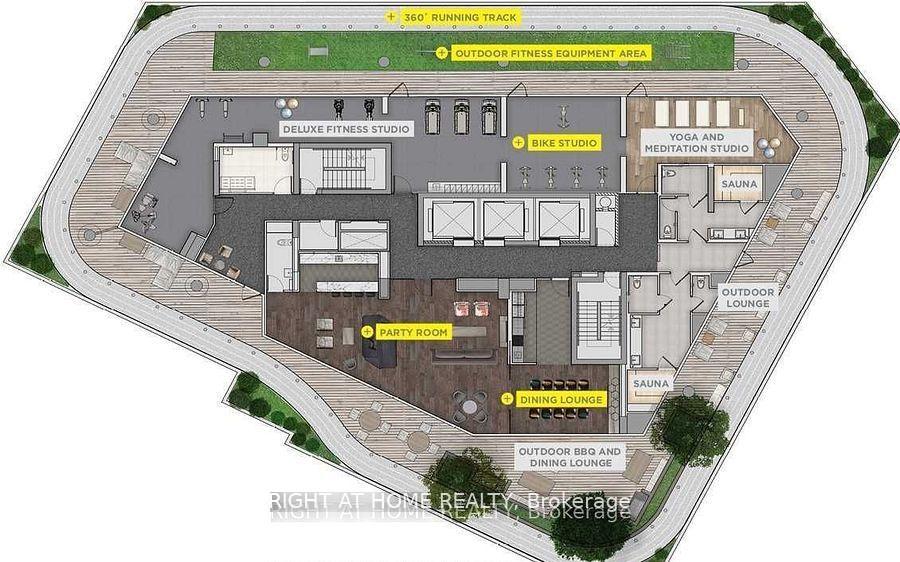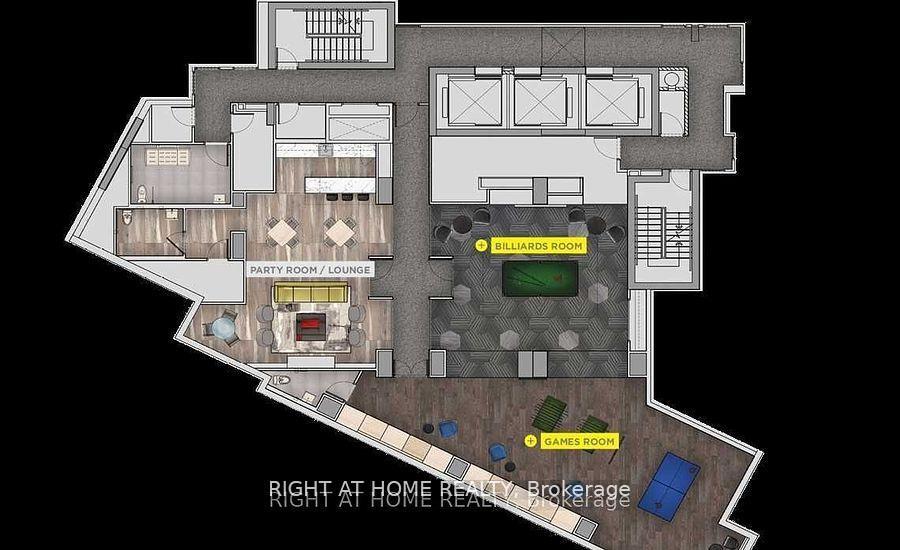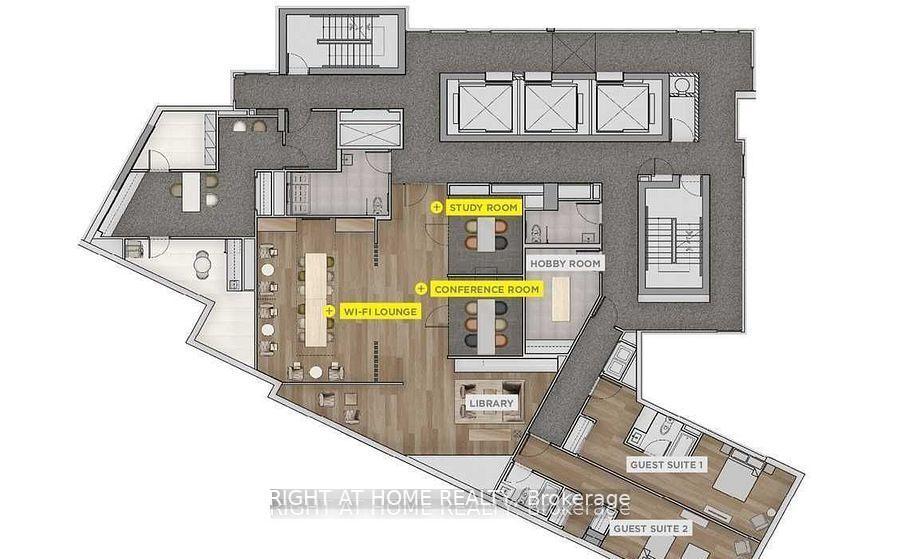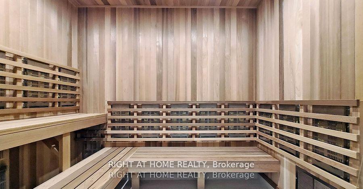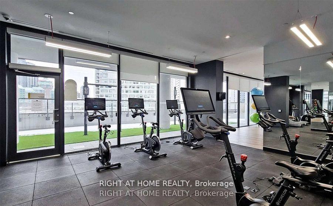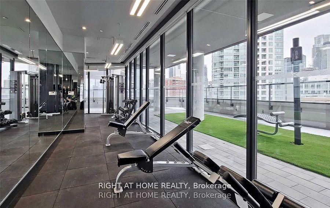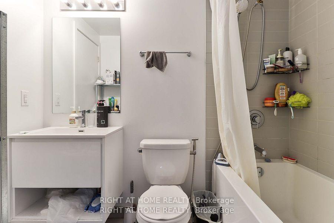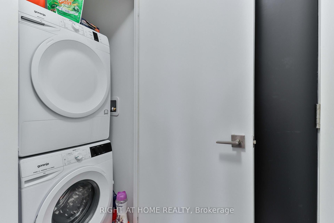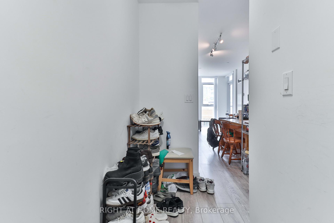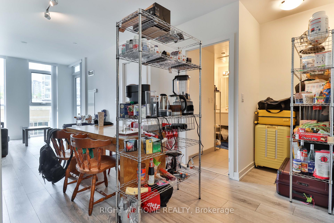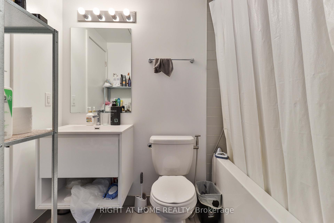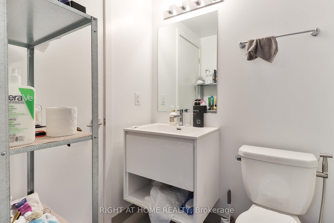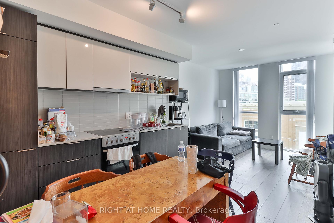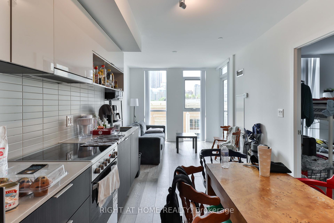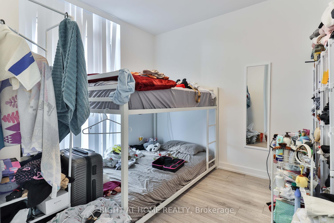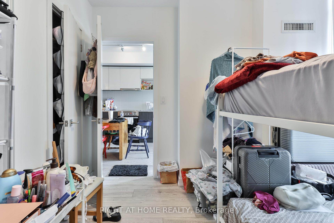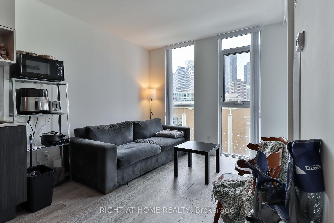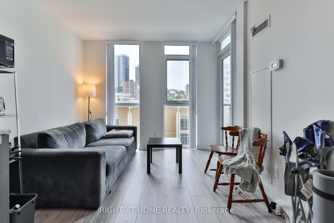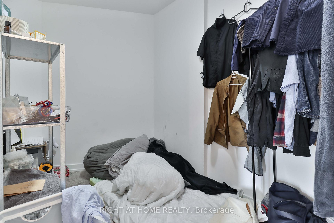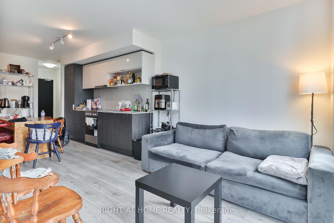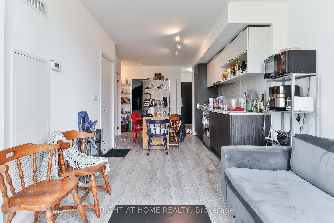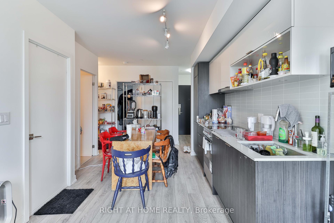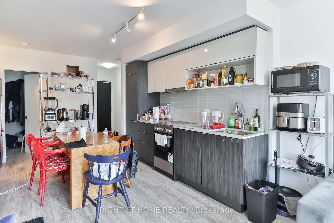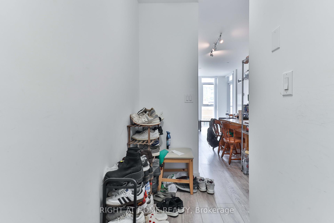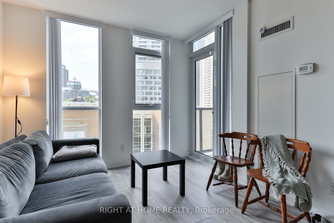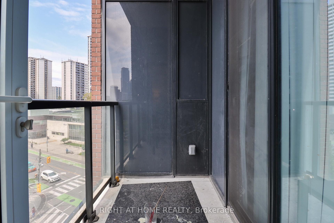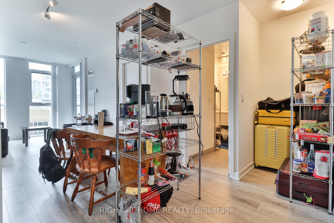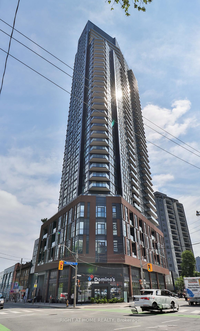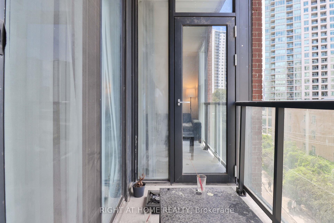$629,900
Available - For Sale
Listing ID: C11963245
159 Wellesley St East , Unit 406, Toronto, M4Y 0H5, Ontario
| Welcome to 406-159 Wellesley St.E. A newer building that comes with A rare parking space and locker. Very accessible location that easily navigate various amenities, services, hub of activities,business district,cultural landmarks/attractions and many more. Prim BR has a w/o access to balcony and with den that could be use for office. Ensuite stackable washer/dryer.This bldg. is loaded w/ many amenities like exercise rm,sauna,game/party/meering rm, rooftop deck/garden, guest suite, BBQ area and conciege. Unit is tenanted,if tenants assumed immediate closing can be given if not then 60 days notice need to be served. Very cooperative tenants, willing to stay. Photos are from before and present tenancy. Imagine the beauty of this gem behind the clutters. Unit is currently rented for $2,535, parking $250, locker $80 all per month. |
| Price | $629,900 |
| Taxes: | $3031.25 |
| Maintenance Fee: | 694.44 |
| Occupancy by: | Tenant |
| Address: | 159 Wellesley St East , Unit 406, Toronto, M4Y 0H5, Ontario |
| Province/State: | Ontario |
| Property Management | First Service Residential/416-551-2481 |
| Condo Corporation No | TSCC |
| Level | 4 |
| Unit No | 6 |
| Locker No | 4 |
| Directions/Cross Streets: | Wellesley and Sherbourne |
| Rooms: | 4 |
| Rooms +: | 1 |
| Bedrooms: | 1 |
| Bedrooms +: | 1 |
| Kitchens: | 1 |
| Family Room: | N |
| Basement: | None |
| Level/Floor | Room | Length(ft) | Width(ft) | Descriptions | |
| Room 1 | Flat | Kitchen | 78.92 | 32.8 | Backsplash, Stainless Steel Appl, Combined W/Dining |
| Room 2 | Flat | Dining | 78.92 | 32.8 | Combined W/Kitchen, Combined W/Living, Laminate |
| Room 3 | Flat | Living | 78.92 | 32.8 | W/O To Balcony, Large Window, Combined W/Dining |
| Room 4 | Flat | Prim Bdrm | 32.8 | 29.52 | W/O To Balcony, Closet, Laminate |
| Room 5 | Flat | Den | 37.39 | 19.84 | Laminate |
| Washroom Type | No. of Pieces | Level |
| Washroom Type 1 | 4 | Flat |
| Approximatly Age: | 0-5 |
| Property Type: | Co-Op Apt |
| Style: | Apartment |
| Exterior: | Brick |
| Garage Type: | Underground |
| Garage(/Parking)Space: | 1.00 |
| Drive Parking Spaces: | 1 |
| Park #1 | |
| Parking Type: | Owned |
| Legal Description: | P4-5 |
| Exposure: | Se |
| Balcony: | Open |
| Locker: | Exclusive |
| Pet Permited: | Restrict |
| Approximatly Age: | 0-5 |
| Approximatly Square Footage: | 600-699 |
| Building Amenities: | Concierge, Exercise Room, Games Room, Party/Meeting Room, Rooftop Deck/Garden, Visitor Parking |
| Property Features: | Hospital, Library, Park, Public Transit, Rec Centre, School |
| Maintenance: | 694.44 |
| Common Elements Included: | Y |
| Parking Included: | Y |
| Building Insurance Included: | Y |
| Fireplace/Stove: | N |
| Heat Source: | Gas |
| Heat Type: | Forced Air |
| Central Air Conditioning: | Central Air |
| Central Vac: | N |
| Laundry Level: | Main |
$
%
Years
This calculator is for demonstration purposes only. Always consult a professional
financial advisor before making personal financial decisions.
| Although the information displayed is believed to be accurate, no warranties or representations are made of any kind. |
| RIGHT AT HOME REALTY |
|
|

Farnaz Masoumi
Broker
Dir:
647-923-4343
Bus:
905-695-7888
Fax:
905-695-0900
| Book Showing | Email a Friend |
Jump To:
At a Glance:
| Type: | Condo - Co-Op Apt |
| Area: | Toronto |
| Municipality: | Toronto |
| Neighbourhood: | Cabbagetown-South St. James Town |
| Style: | Apartment |
| Approximate Age: | 0-5 |
| Tax: | $3,031.25 |
| Maintenance Fee: | $694.44 |
| Beds: | 1+1 |
| Baths: | 1 |
| Garage: | 1 |
| Fireplace: | N |
Locatin Map:
Payment Calculator:

