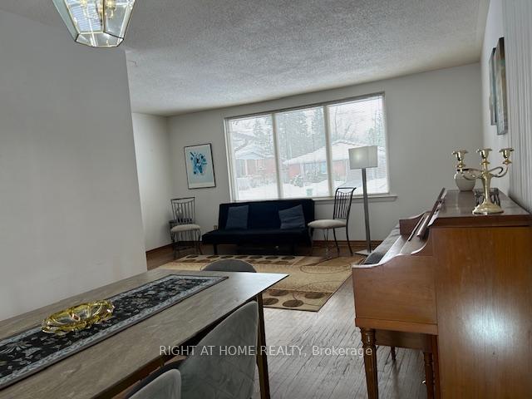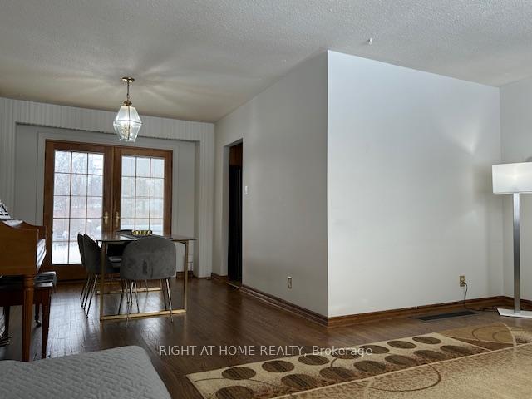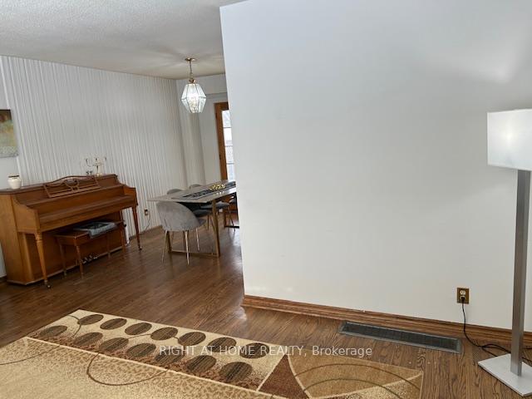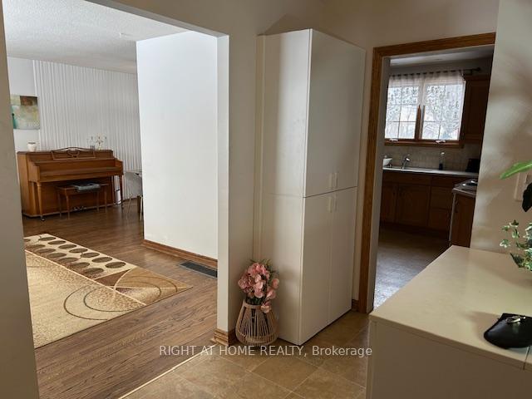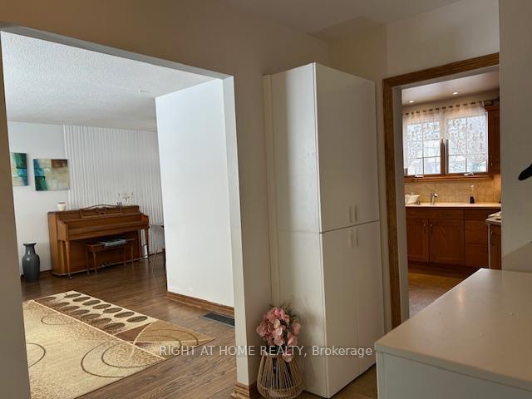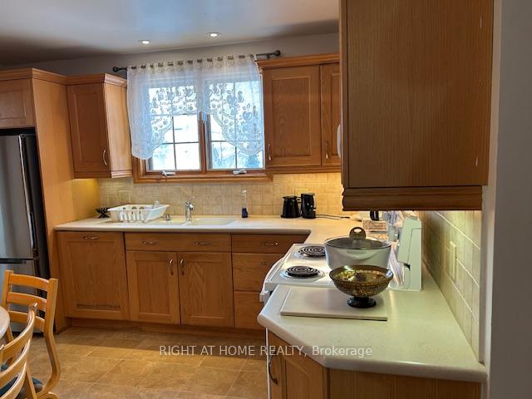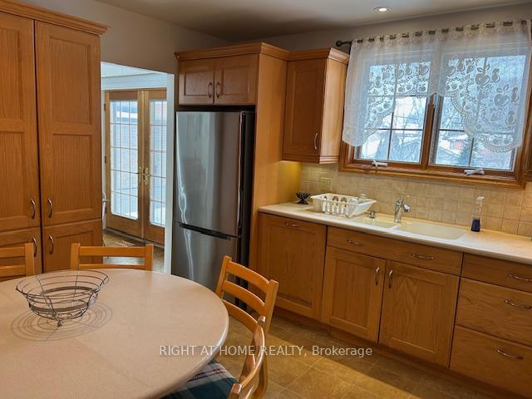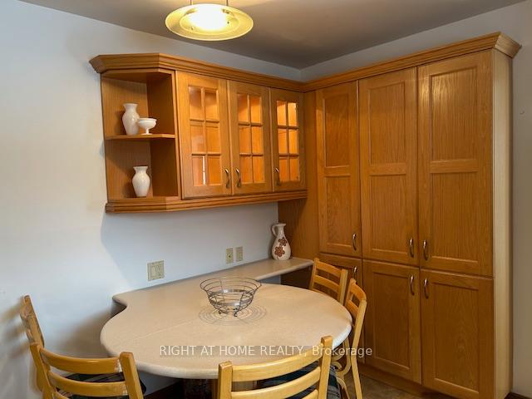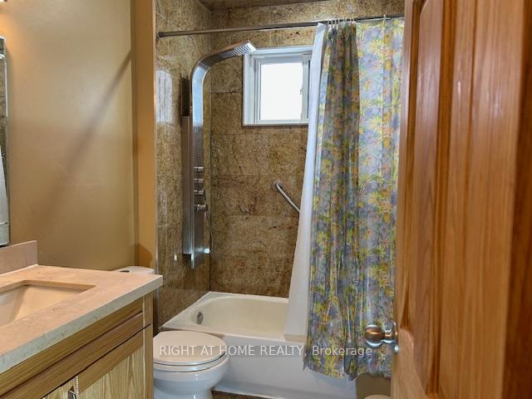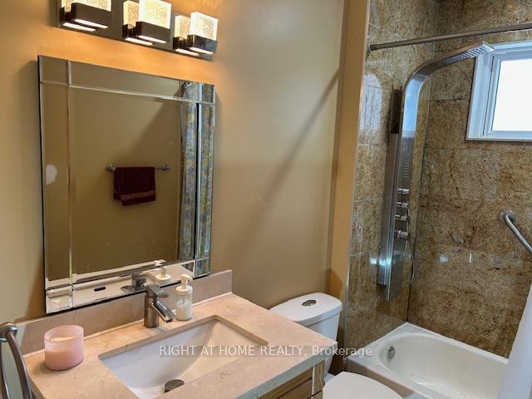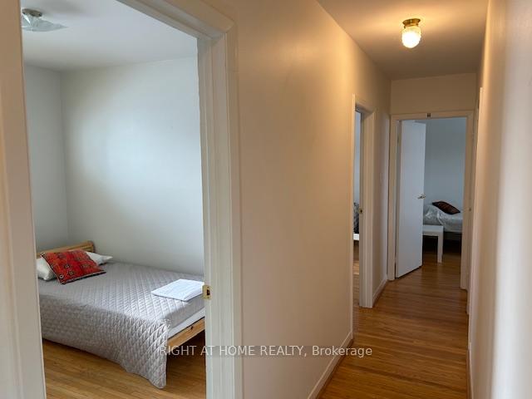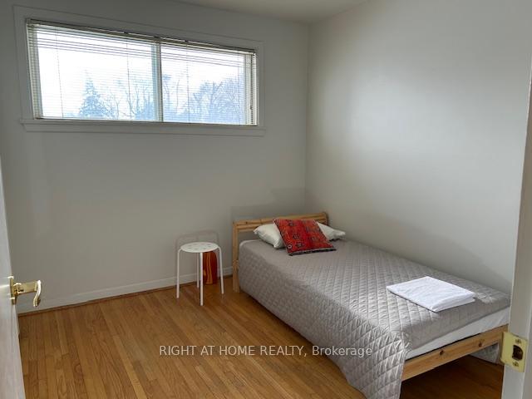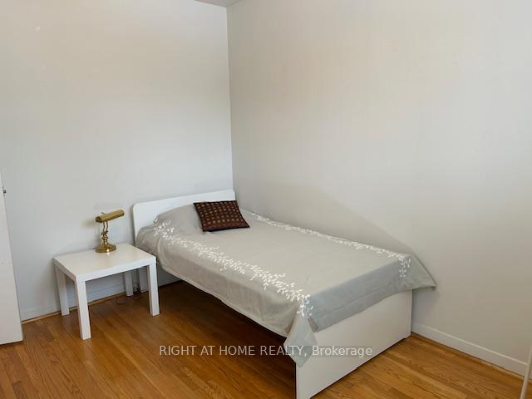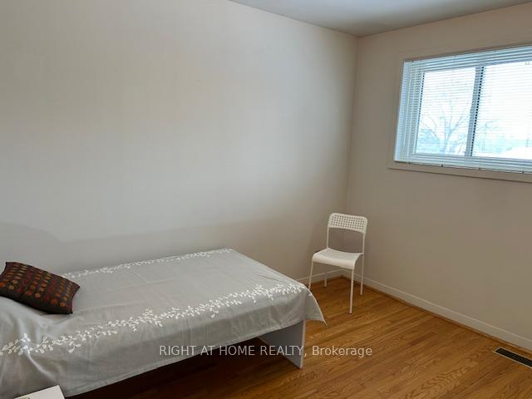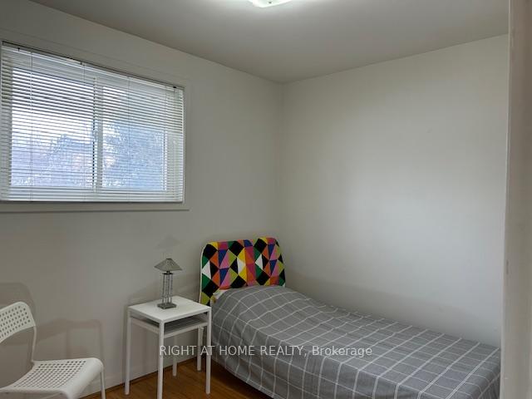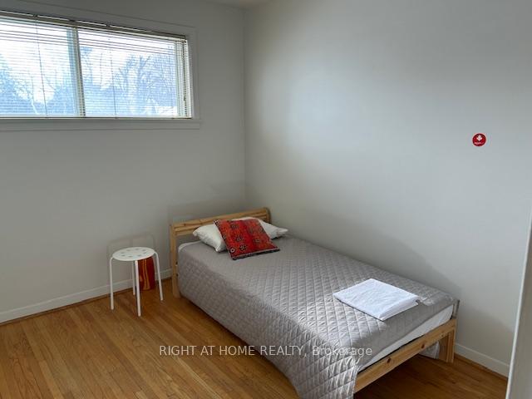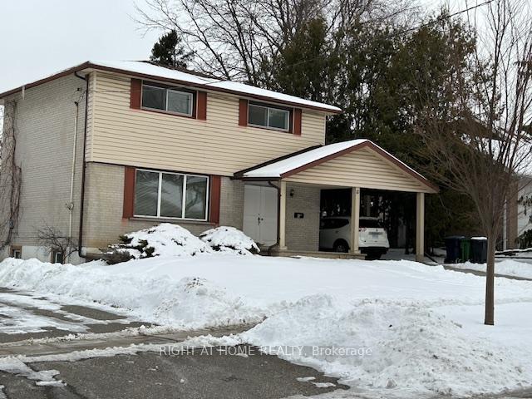$4,000
Available - For Rent
Listing ID: C11970398
10 Rochelle Cres , Unit Main , Toronto, M2J 1Y4, Ontario
| Premium South Faced 2-Storey House, Sun Filled, Clean And Bright With Unobstructed Beautiful Views. 4 Bedrooms, Hardwood Floor Throughout. Prime Location, Quiet Crescent, Only Few Minutes' Walk To Subway Station & Bus Stop. Close To Supermarket ,24 Hours Emergency & Health Center, Highways, Shopping Malls, Restaurants, Parks, Trails, Colleges. Basement Excluded.Tenant Pays 70% Of Utilities & Own Tenant Insurance. No Pet, No Smoking. |
| Price | $4,000 |
| DOM | 32 |
| Payment Frequency: | Monthly |
| Payment Method: | Cheque |
| Rental Application Required: | Y |
| Deposit Required: | Y |
| Credit Check: | Y |
| Employment Letter | Y |
| Lease Agreement | Y |
| References Required: | Y |
| Occupancy: | Vacant |
| Address: | 10 Rochelle Cres , Unit Main , Toronto, M2J 1Y4, Ontario |
| Apt/Unit: | Main |
| Lot Size: | 55.00 x 115.00 (Feet) |
| Acreage: | < .50 |
| Directions/Cross Streets: | DON MILLS AND SHEPPARD |
| Rooms: | 7 |
| Bedrooms: | 4 |
| Bedrooms +: | |
| Kitchens: | 1 |
| Family Room: | N |
| Basement: | Other |
| Furnished: | Part |
| Level/Floor | Room | Length(ft) | Width(ft) | Descriptions | |
| Room 1 | Main | Living | 16.4 | 12.79 | Combined W/Dining, Hardwood Floor |
| Room 2 | Main | Dining | 11.81 | 8.66 | Combined W/Living, Hardwood Floor |
| Room 3 | Main | Kitchen | 16.4 | 11.68 | Eat-In Kitchen, Renovated |
| Room 4 | 2nd | Prim Bdrm | 12.79 | 10.43 | W/I Closet, Window |
| Room 5 | 2nd | 2nd Br | 12.66 | 11.41 | Closet, Window |
| Room 6 | 2nd | 3rd Br | 11.58 | 12.66 | Closet, Window |
| Room 7 | 2nd | 4th Br | 9.58 | 8.3 | Closet, Window |
| Washroom Type | No. of Pieces | Level |
| Washroom Type 1 | 2 | Main |
| Washroom Type 2 | 3 | 2nd |
| Property Type: | Detached |
| Style: | 2-Storey |
| Exterior: | Other |
| Garage Type: | Carport |
| Drive Parking Spaces: | 2 |
| Pool: | None |
| Private Entrance: | Y |
| Fireplace/Stove: | N |
| Heat Source: | Gas |
| Heat Type: | Forced Air |
| Central Air Conditioning: | Central Air |
| Central Vac: | N |
| Laundry Level: | Main |
| Elevator Lift: | N |
| Sewers: | Sewers |
| Water: | Municipal |
| Although the information displayed is believed to be accurate, no warranties or representations are made of any kind. |
| RIGHT AT HOME REALTY |
|
|

Farnaz Masoumi
Broker
Dir:
647-923-4343
Bus:
905-695-7888
Fax:
905-695-0900
| Book Showing | Email a Friend |
Jump To:
At a Glance:
| Type: | Freehold - Detached |
| Area: | Toronto |
| Municipality: | Toronto |
| Neighbourhood: | Don Valley Village |
| Style: | 2-Storey |
| Lot Size: | 55.00 x 115.00(Feet) |
| Beds: | 4 |
| Baths: | 2 |
| Fireplace: | N |
| Pool: | None |
Locatin Map:

