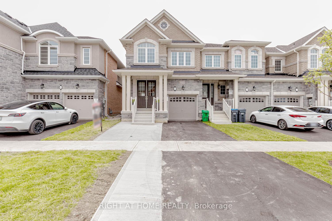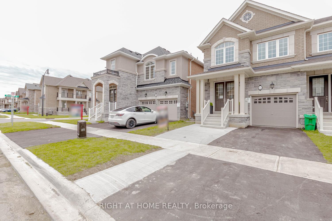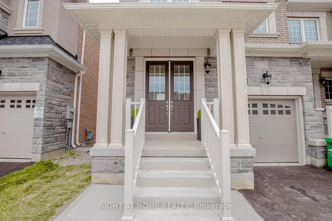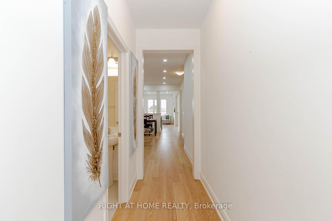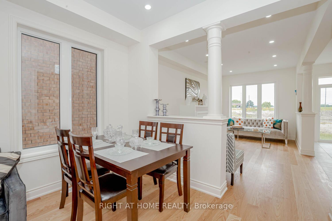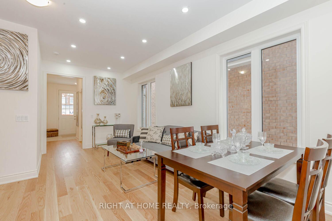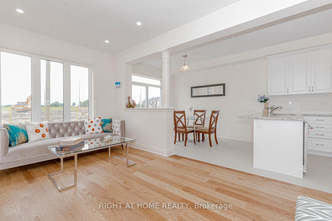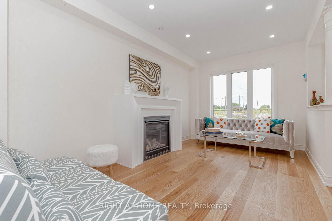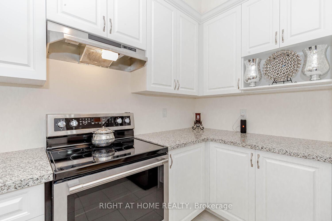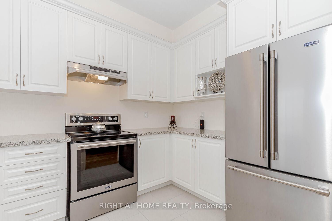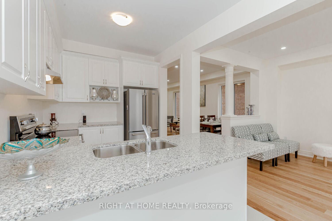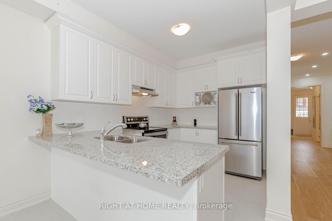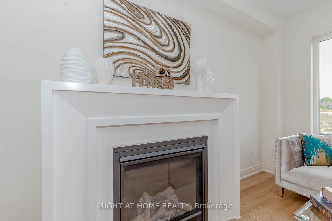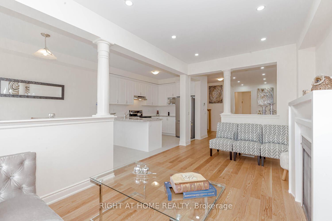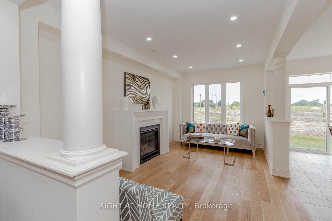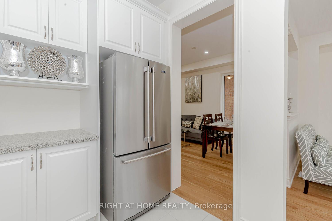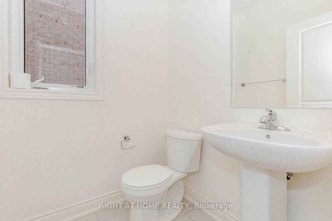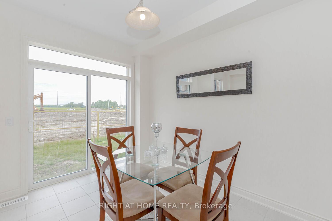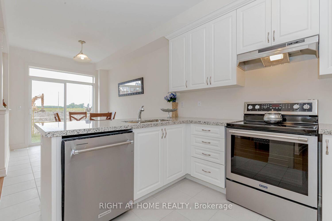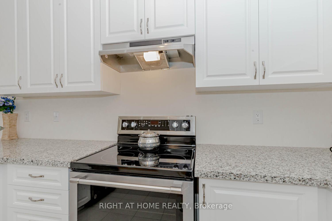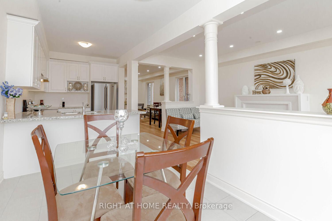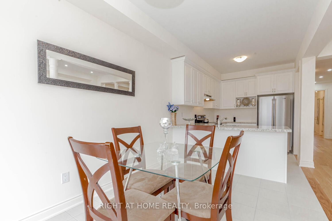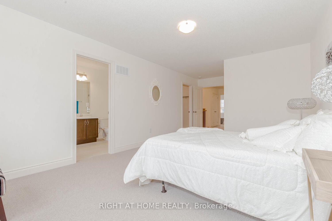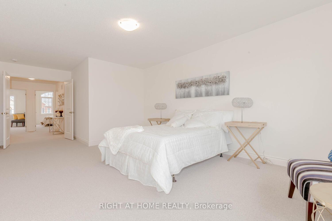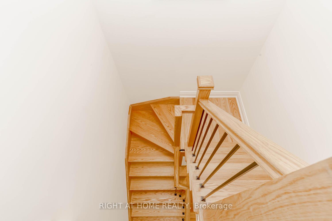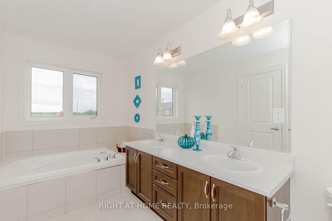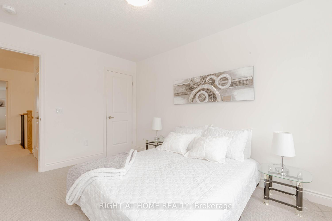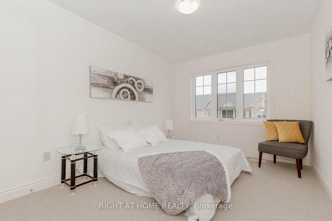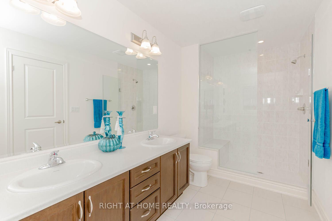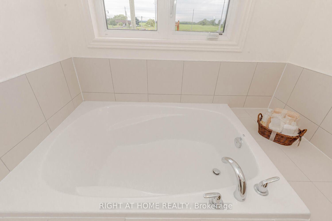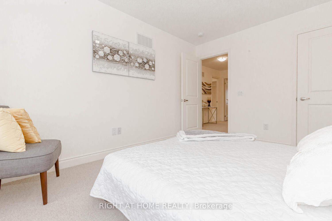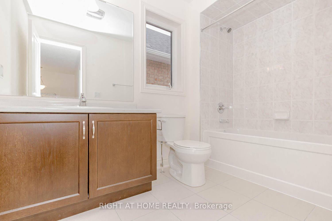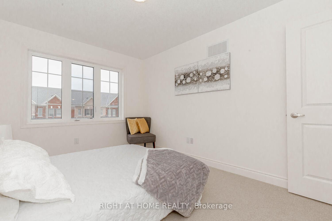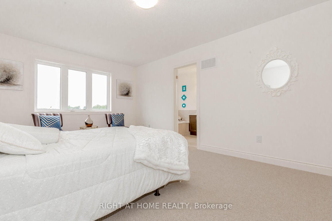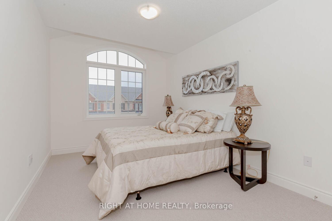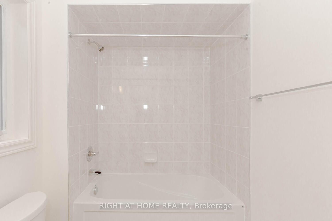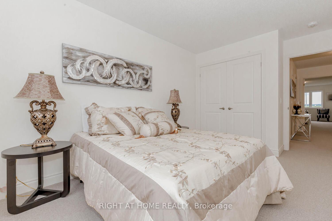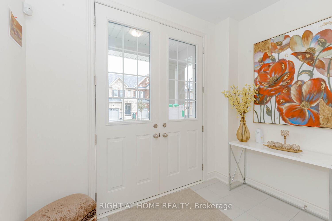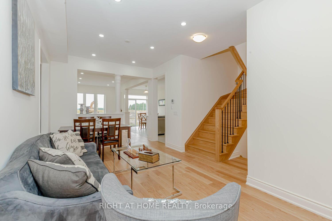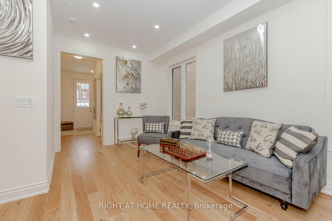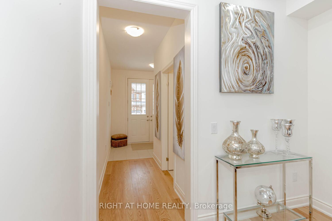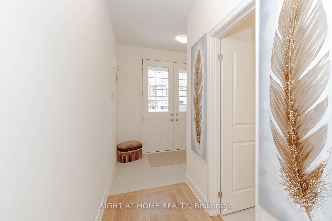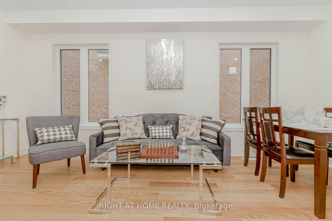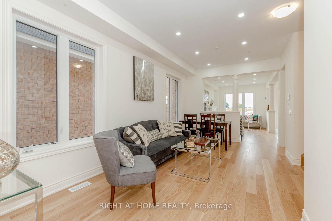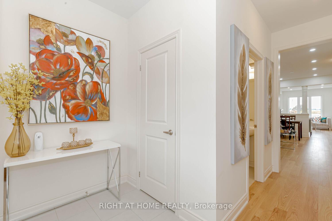$3,300
Available - For Rent
Listing ID: W11972286
12 Donald Stewart Rd , Brampton, L7A 5J8, Ontario
| This stunning end unit feels like a semi-detached with double door entrance, Welcoming foyer, New house. Open concept layout with separate living and family room. Main level 9 ft. ceiling, hardwood floors, pot lights, spacious kitchen with bright breakfast area., Oak staircase with metal pickets, Very spacious and functional layout, Double door entry to master bedroom - walk in closets and 5pc ensuite. Stainless steel appliances in the kitchens, separate laundries. Private and extended driveway. Great Location - Close to Mount Pleasant GO Station and all other amenities. Seeing is believing !! |
| Price | $3,300 |
| DOM | 31 |
| Occupancy: | Vacant |
| Address: | 12 Donald Stewart Rd , Brampton, L7A 5J8, Ontario |
| Directions/Cross Streets: | MAYFIELD ROAD /BRISDALE DR |
| Rooms: | 11 |
| Bedrooms: | 3 |
| Bedrooms +: | |
| Kitchens: | 1 |
| Family Room: | Y |
| Basement: | None |
| Furnished: | N |
| Washroom Type | No. of Pieces | Level |
| Washroom Type 1 | 5 | 2nd |
| Washroom Type 2 | 4 | 2nd |
| Washroom Type 3 | 2 | Main |
| Property Type: | Upper Level |
| Style: | 2-Storey |
| Exterior: | Brick |
| Garage Type: | None |
| (Parking/)Drive: | Mutual |
| Drive Parking Spaces: | 1 |
| Pool: | None |
| Private Entrance: | Y |
| Laundry Access: | Ensuite |
| CAC Included: | Y |
| Parking Included: | Y |
| Fireplace/Stove: | Y |
| Heat Source: | Gas |
| Heat Type: | Forced Air |
| Central Air Conditioning: | Central Air |
| Central Vac: | N |
| Ensuite Laundry: | Y |
| Sewers: | Sewers |
| Water: | Municipal |
| Although the information displayed is believed to be accurate, no warranties or representations are made of any kind. |
| RIGHT AT HOME REALTY |
|
|

Farnaz Masoumi
Broker
Dir:
647-923-4343
Bus:
905-695-7888
Fax:
905-695-0900
| Book Showing | Email a Friend |
Jump To:
At a Glance:
| Type: | Freehold - Upper Level |
| Area: | Peel |
| Municipality: | Brampton |
| Neighbourhood: | Northwest Brampton |
| Style: | 2-Storey |
| Beds: | 3 |
| Baths: | 3 |
| Fireplace: | Y |
| Pool: | None |
Locatin Map:

