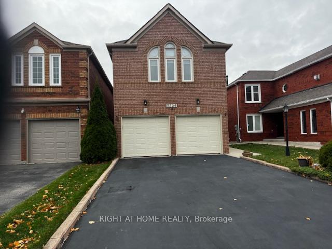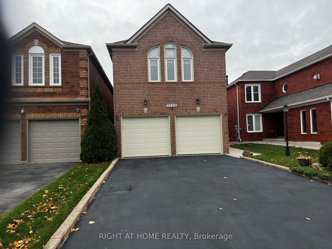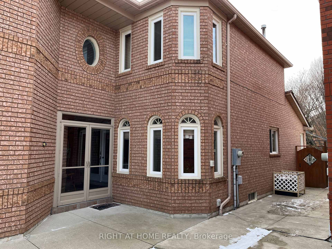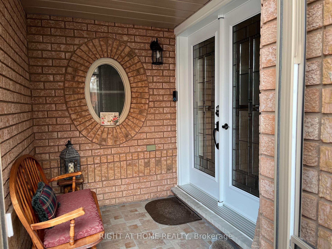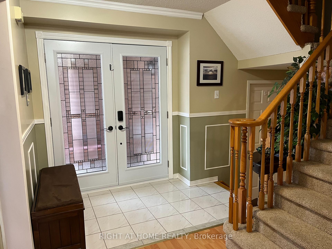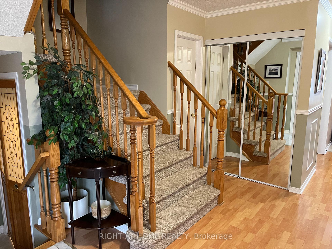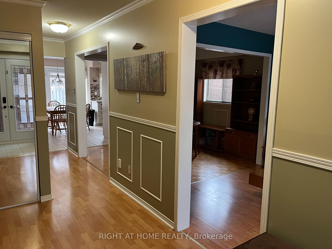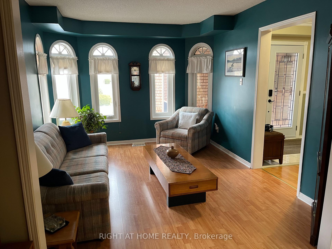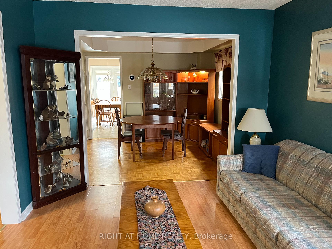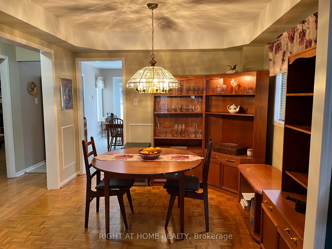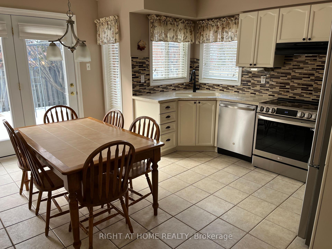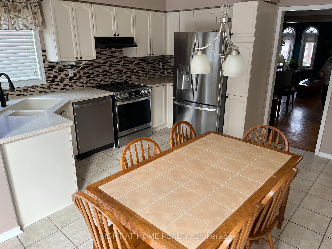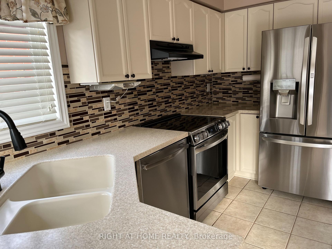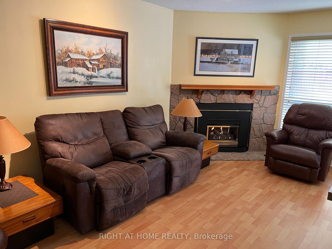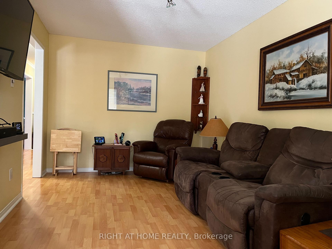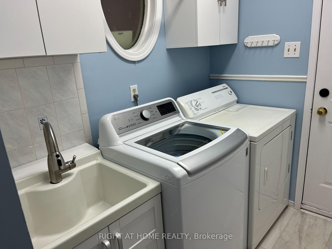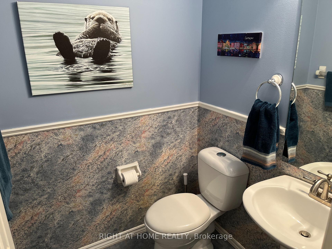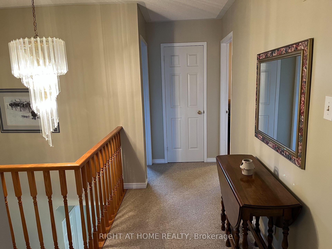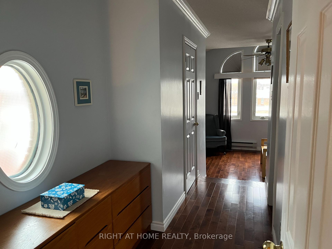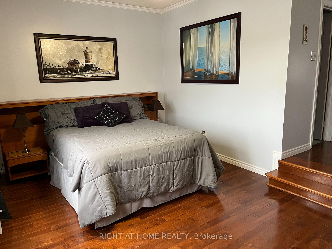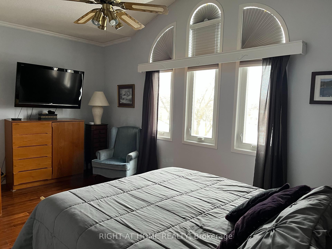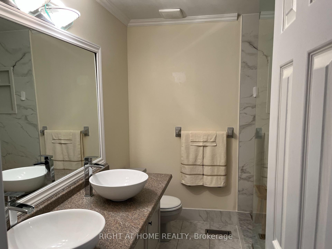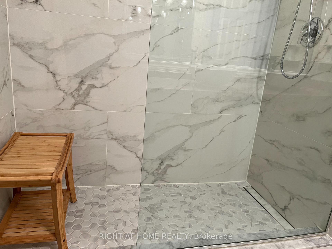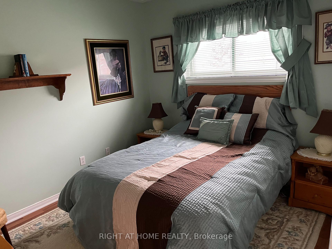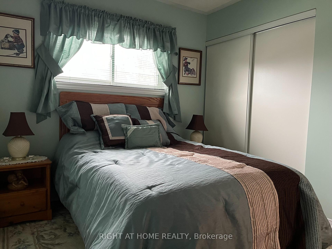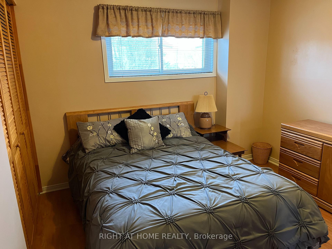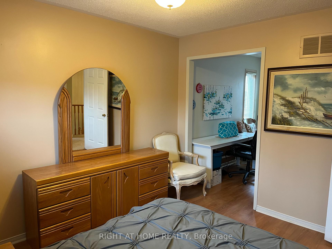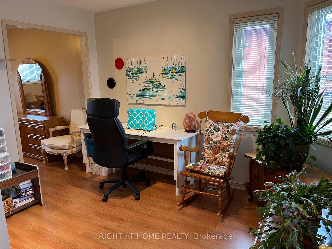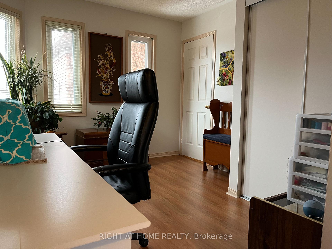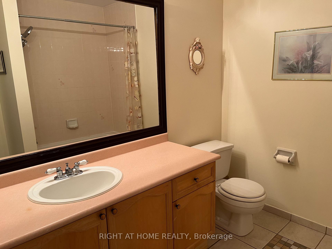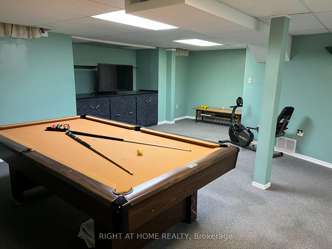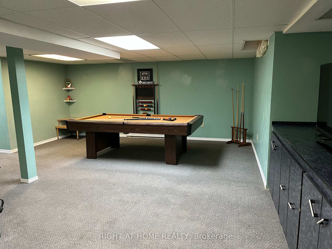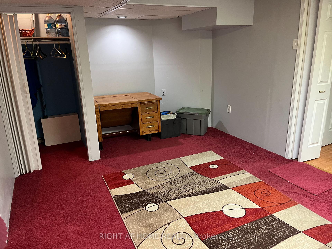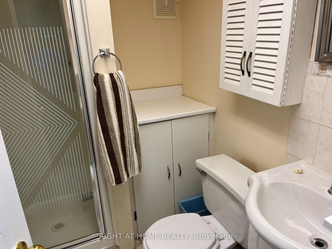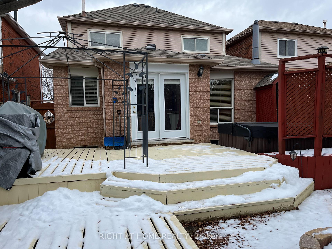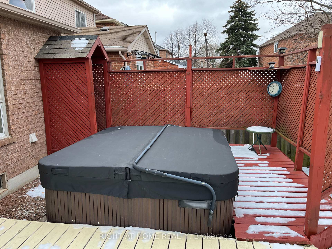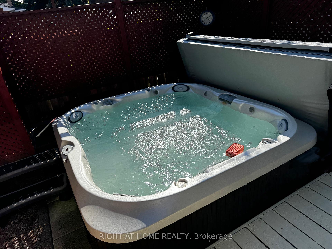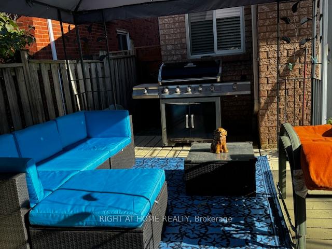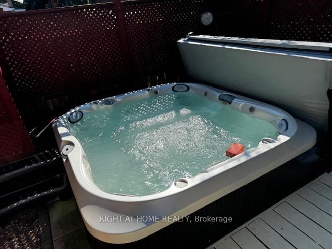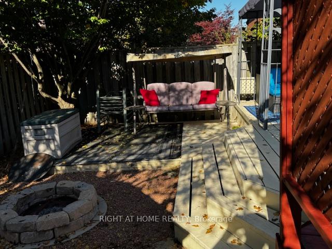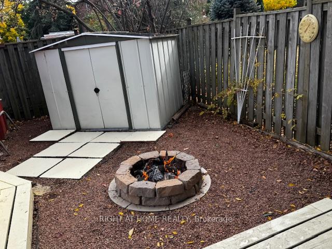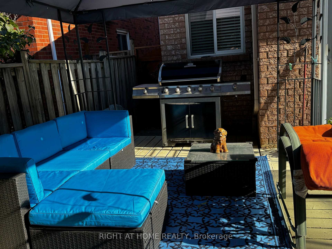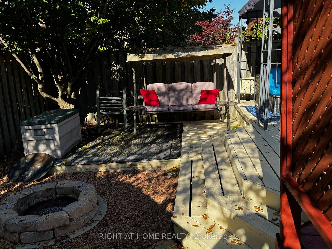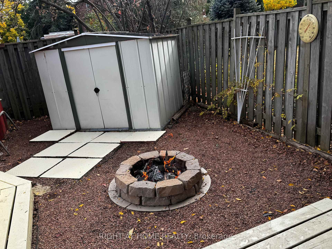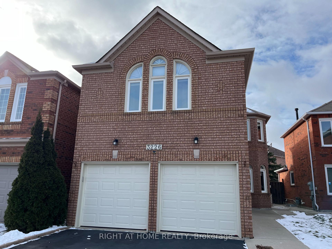$1,225,000
Available - For Sale
Listing ID: W11910023
3226 Forrestdale Circ , Mississauga, L5N 6V4, Ontario
| An enclosed front porch welcomes you to the new leaded glass double door entry and the foyer with it's crown moulding, chair rail, mirrored closet and a 2 piece powder room. The large living room with new windows and pretty half moon transoms above them allows the natural light in. The bright dining room with coffered ceilings is perfect for hosting formal or casual dinners. The kitchen has been upgraded with Corian counters, double sink, stainless steel appliances, tiled backsplash and a new garden door that leads out to the gazebo on the deck with an enticing hot tub for relaxation. The family room has a gas burning fireplace for cozy evenings. There's a convenient ground level laundry room with access to the double garage. On the second level, double doors lead to the primary suite, where you'll find crown moulding, a walk in closet, step down sleeping area with partial cathedral ceiling and an upgraded ensuite washroom with six foot long shower, double sinks and a linen closet. The third and fourth bedrooms have been opened up to form a large bedroom and sitting room, each with a closet which could be easily converted back to separate rooms by adding a door. The basement is finished with a Recreation room (pool table & accessories included), a Bedroom, 3 piece washroom and storage area. This outstanding location is convenient to public transit, GO train, highways, schools, shopping, parks and trails. |
| Price | $1,225,000 |
| Taxes: | $6030.16 |
| DOM | 69 |
| Occupancy: | Owner |
| Address: | 3226 Forrestdale Circ , Mississauga, L5N 6V4, Ontario |
| Lot Size: | 32.00 x 110.00 (Feet) |
| Directions/Cross Streets: | Tenth Line/Derry Rd |
| Rooms: | 8 |
| Bedrooms: | 4 |
| Bedrooms +: | 1 |
| Kitchens: | 1 |
| Family Room: | Y |
| Basement: | Finished |
| Level/Floor | Room | Length(ft) | Width(ft) | Descriptions | |
| Room 1 | Main | Foyer | 12.5 | 6.49 | Crown Moulding, Mirrored Closet, 2 Pc Bath |
| Room 2 | Main | Living | 12.99 | 10.5 | Bay Window, Laminate |
| Room 3 | Main | Dining | 10 | 10.5 | Coffered Ceiling, Parquet Floor, Large Window |
| Room 4 | Main | Kitchen | 14.99 | 14.01 | Corian Counter, Stainless Steel Appl, W/O To Yard |
| Room 5 | Main | Family | 18.01 | 10 | Gas Fireplace, Laminate |
| Room 6 | Main | Laundry | 7.51 | 6 | Access To Garage, Laminate, Laundry Sink |
| Room 7 | 2nd | Prim Bdrm | 18.01 | 11.51 | W/I Closet, Hardwood Floor, 4 Pc Ensuite |
| Room 8 | 2nd | 2nd Br | 10.99 | 9.51 | Closet, Laminate, Window |
| Room 9 | 2nd | 3rd Br | 11.51 | 10 | Closet, Laminate, Window |
| Room 10 | 2nd | 4th Br | 10.99 | 10 | Closet, Laminate, Window |
| Room 11 | Bsmt | Rec | 24.99 | 16.01 | Broadloom, 3 Pc Bath |
| Room 12 | Bsmt | Br | 17.48 | 12 | Closet, Broadloom |
| Washroom Type | No. of Pieces | Level |
| Washroom Type 1 | 2 | Main |
| Washroom Type 2 | 4 | 2nd |
| Washroom Type 3 | 3 | Bsmt |
| Property Type: | Detached |
| Style: | 2-Storey |
| Exterior: | Alum Siding, Brick |
| Garage Type: | Built-In |
| (Parking/)Drive: | Private |
| Drive Parking Spaces: | 4 |
| Pool: | None |
| Other Structures: | Garden Shed |
| Approximatly Square Footage: | 2000-2500 |
| Property Features: | Fenced Yard, Park, Public Transit, School |
| Fireplace/Stove: | Y |
| Heat Source: | Gas |
| Heat Type: | Forced Air |
| Central Air Conditioning: | Central Air |
| Central Vac: | N |
| Laundry Level: | Main |
| Sewers: | Sewers |
| Water: | Municipal |
$
%
Years
This calculator is for demonstration purposes only. Always consult a professional
financial advisor before making personal financial decisions.
| Although the information displayed is believed to be accurate, no warranties or representations are made of any kind. |
| RIGHT AT HOME REALTY |
|
|

Farnaz Masoumi
Broker
Dir:
647-923-4343
Bus:
905-695-7888
Fax:
905-695-0900
| Book Showing | Email a Friend |
Jump To:
At a Glance:
| Type: | Freehold - Detached |
| Area: | Peel |
| Municipality: | Mississauga |
| Neighbourhood: | Lisgar |
| Style: | 2-Storey |
| Lot Size: | 32.00 x 110.00(Feet) |
| Tax: | $6,030.16 |
| Beds: | 4+1 |
| Baths: | 4 |
| Fireplace: | Y |
| Pool: | None |
Locatin Map:
Payment Calculator:

