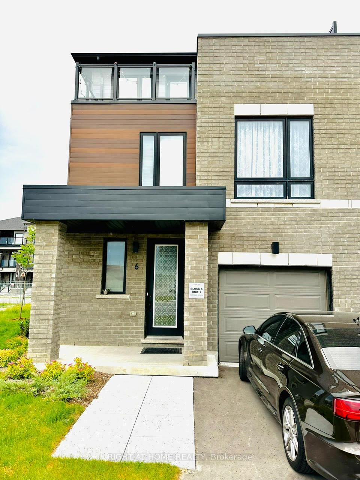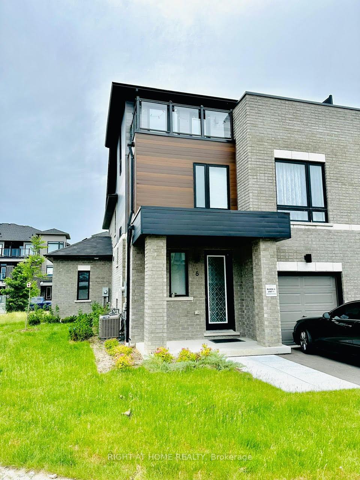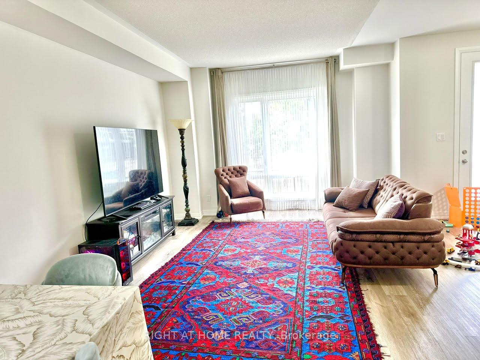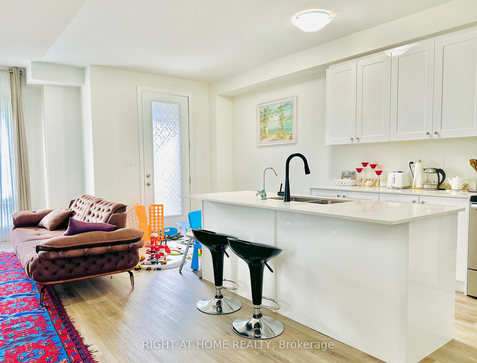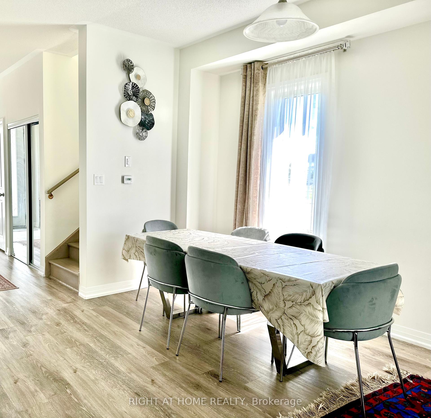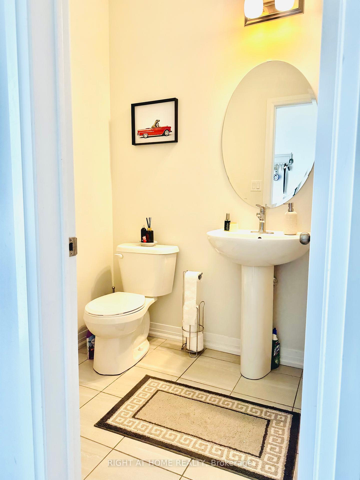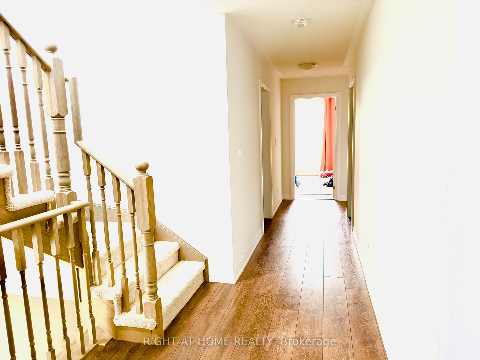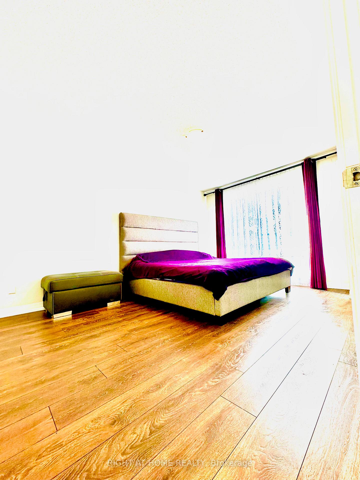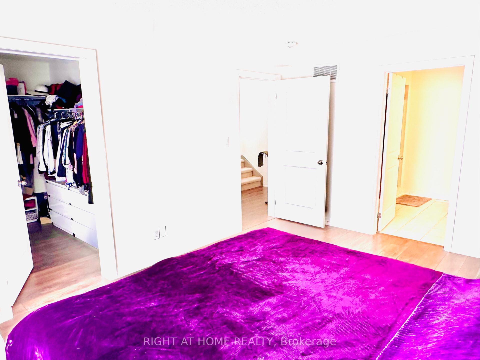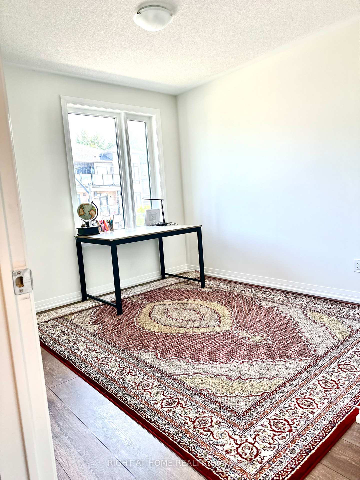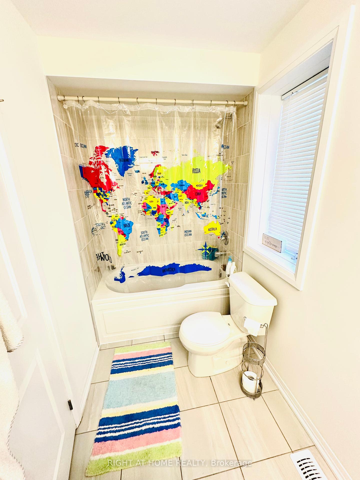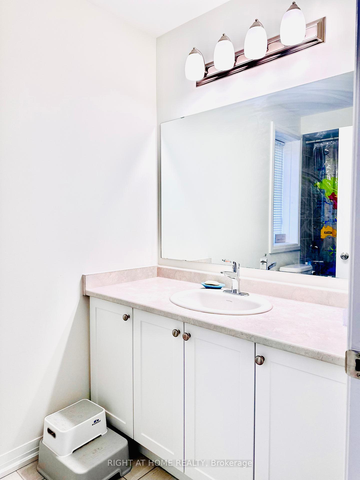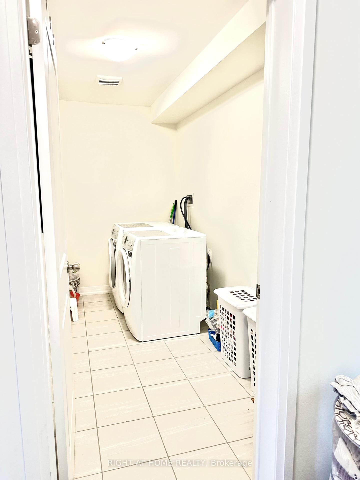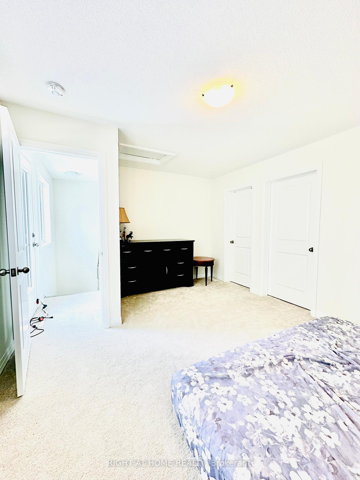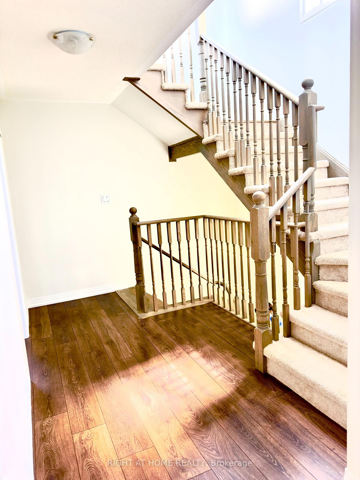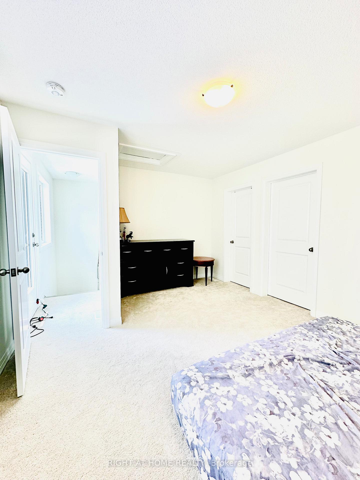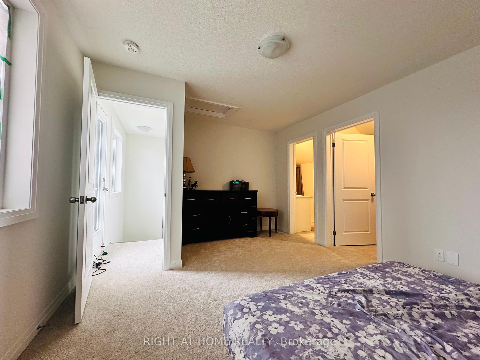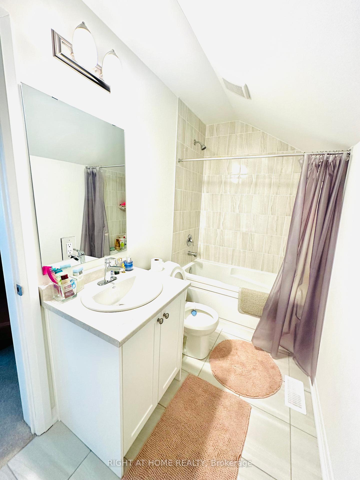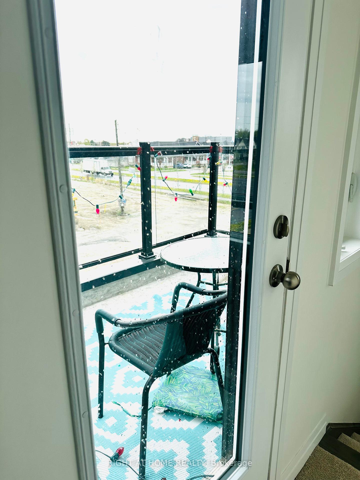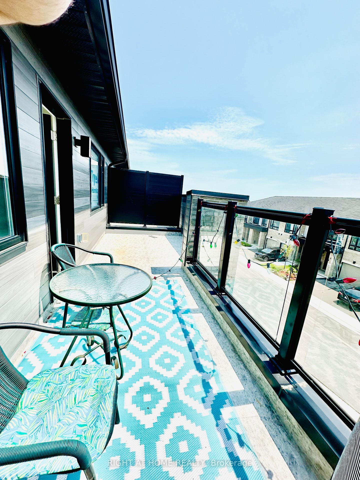$900,000
Available - For Sale
Listing ID: E11978765
6 Klein Way East , Whitby, L1R 0B6, Durham
| ONE OF A KIND IN COMPLEX, FOUR BEDROOM W/TWO MASTERS, 4 WASHROOMS, 9 FOOT CEILING, 3 STORY W/TERRACE. END UNIT TOWNHOUSE, OPEN CONCEPT IN NORTH WHITBY'S FOLKSTONE COMMUNITY, BUILD BY MANSOURY LIVING, FINISHED BASEMENT, TWO SPACIOUS MASTER BEDROOMS WITH W/I CLOSETS. SECOND FLOOR LAUNDRY. MINUTES TO SHOPPING MALL, RESTOURANTS, PARK, SCHOOLS, TRENT UNIVERSITY, ETC *** A MUST SEE! |
| Price | $900,000 |
| Taxes: | $6201.00 |
| DOM | 25 |
| Occupancy: | Owner |
| Address: | 6 Klein Way East , Whitby, L1R 0B6, Durham |
| Lot Size: | 29.49 x 94.45 (Feet) |
| Acreage: | Not Appl |
| Directions/Cross Streets: | PROMENADE |
| Rooms: | 8 |
| Rooms +: | 1 |
| Bedrooms: | 4 |
| Bedrooms +: | 0 |
| Kitchens: | 1 |
| Family Room: | T |
| Basement: | Finished |
| Level/Floor | Room | Length(ft) | Width(ft) | Descriptions | |
| Room 1 | Main | Great Roo | 12.66 | 13.15 | Laminate, Combined w/Dining, Large Window |
| Room 2 | Main | Dining Ro | 10.59 | 10.99 | Laminate, Combined w/Great Rm |
| Room 3 | Main | Kitchen | 10.99 | 10.5 | Centre Island, Stainless Steel Appl, W/O To Porch |
| Room 4 | Second | Primary B | 17.78 | 11.02 | 5 Pc Bath, Walk-In Closet(s), Laminate |
| Room 5 | Second | Bedroom 2 | 10.99 | 11.68 | Laminate, Large Closet, Large Window |
| Room 6 | Second | Bedroom 3 | 12.96 | 10 | Laminate, Large Window |
| Room 7 | Third | Bedroom 4 | 15.42 | 11.68 | 4 Pc Bath, Broadloom, W/O To Terrace |
| Room 8 | Basement | Great Roo | 22.4 | 18.93 | Broadloom, Above Grade Window, Closet Organizers |
| Washroom Type | No. of Pieces | Level |
| Washroom Type 1 | 2 | Main |
| Washroom Type 2 | 2 | Main |
| Washroom Type 3 | 5 | Second |
| Washroom Type 4 | 4 | Second |
| Washroom Type 5 | 4 | Third |
| Washroom Type 6 | 0 | |
| Washroom Type 7 | 2 | Main |
| Washroom Type 8 | 5 | Second |
| Washroom Type 9 | 4 | Second |
| Washroom Type 10 | 4 | Third |
| Washroom Type 11 | 0 |
| Total Area: | 0.00 |
| Property Type: | Att/Row/Townhouse |
| Style: | 3-Storey |
| Exterior: | Concrete |
| Garage Type: | Built-In |
| Drive Parking Spaces: | 1 |
| Pool: | None |
| Approximatly Square Footage: | 2000-2500 |
| CAC Included: | N |
| Water Included: | N |
| Cabel TV Included: | N |
| Common Elements Included: | N |
| Heat Included: | N |
| Parking Included: | N |
| Condo Tax Included: | N |
| Building Insurance Included: | N |
| Fireplace/Stove: | N |
| Heat Source: | Gas |
| Heat Type: | Forced Air |
| Central Air Conditioning: | Central Air |
| Central Vac: | N |
| Laundry Level: | Syste |
| Ensuite Laundry: | F |
| Elevator Lift: | False |
| Sewers: | Sewer |
| Utilities-Cable: | A |
| Utilities-Hydro: | Y |
| Utilities-Sewers: | Y |
| Utilities-Gas: | Y |
| Utilities-Municipal Water: | Y |
| Utilities-Telephone: | A |
$
%
Years
This calculator is for demonstration purposes only. Always consult a professional
financial advisor before making personal financial decisions.
| Although the information displayed is believed to be accurate, no warranties or representations are made of any kind. |
| RIGHT AT HOME REALTY |
|
|

Farnaz Masoumi
Broker
Dir:
647-923-4343
Bus:
905-695-7888
Fax:
905-695-0900
| Book Showing | Email a Friend |
Jump To:
At a Glance:
| Type: | Freehold - Att/Row/Townhouse |
| Area: | Durham |
| Municipality: | Whitby |
| Neighbourhood: | Taunton North |
| Style: | 3-Storey |
| Lot Size: | 29.49 x 94.45(Feet) |
| Tax: | $6,201 |
| Beds: | 4 |
| Baths: | 4 |
| Fireplace: | N |
| Pool: | None |
Locatin Map:
Payment Calculator:

