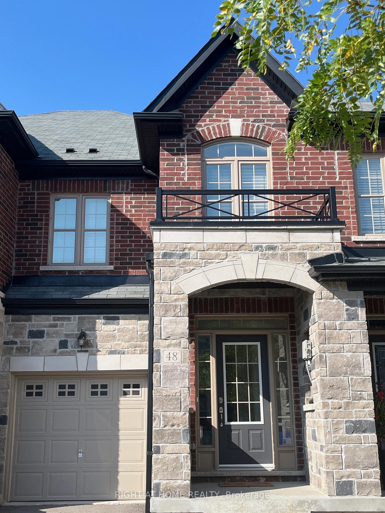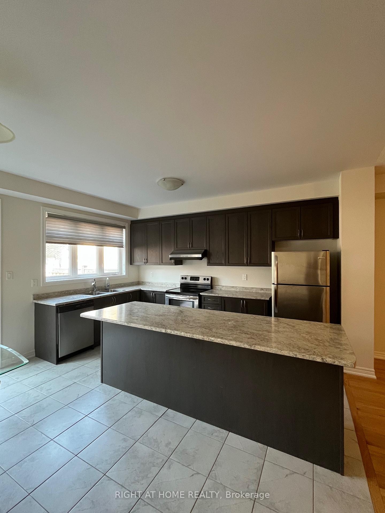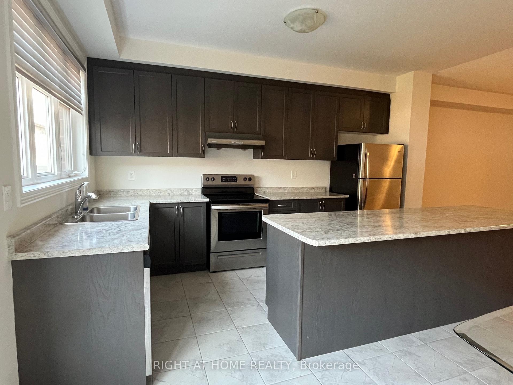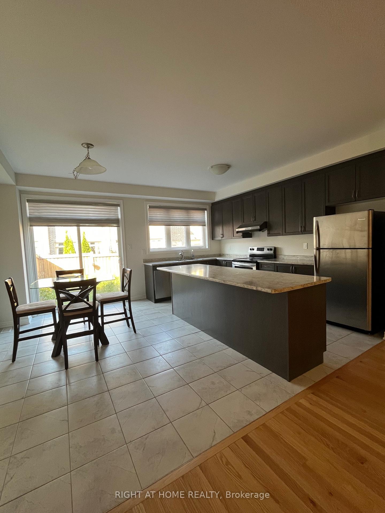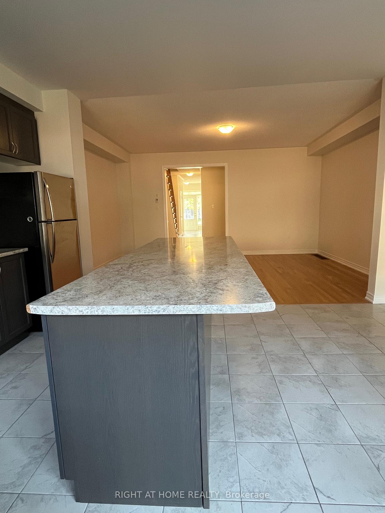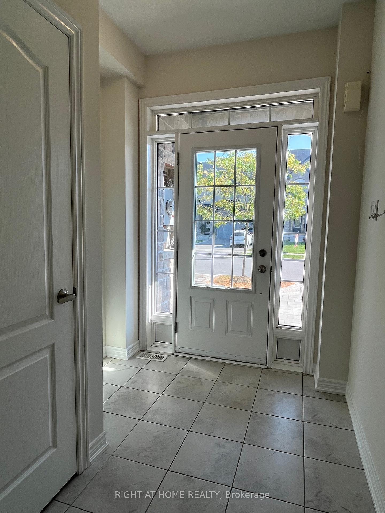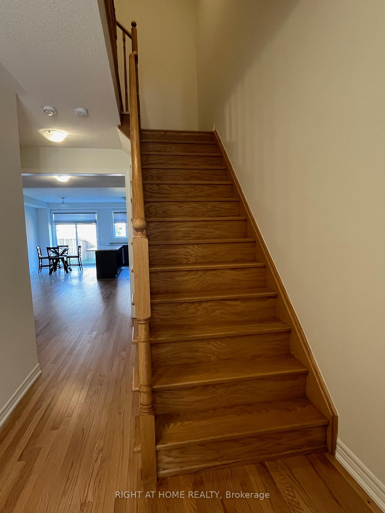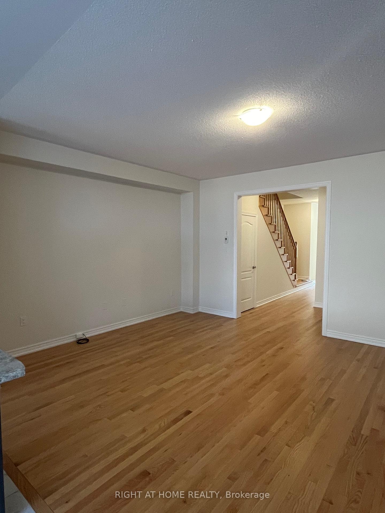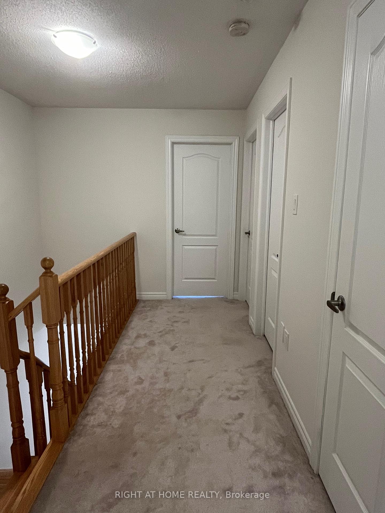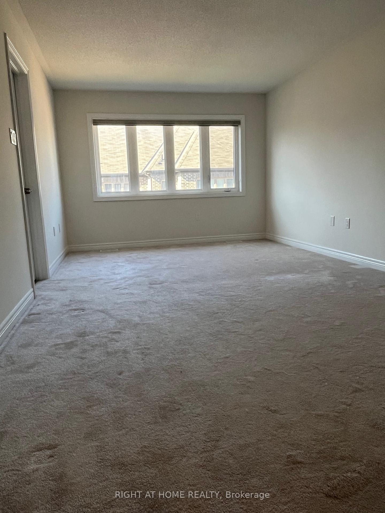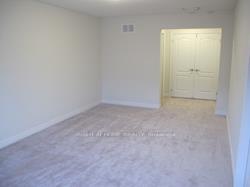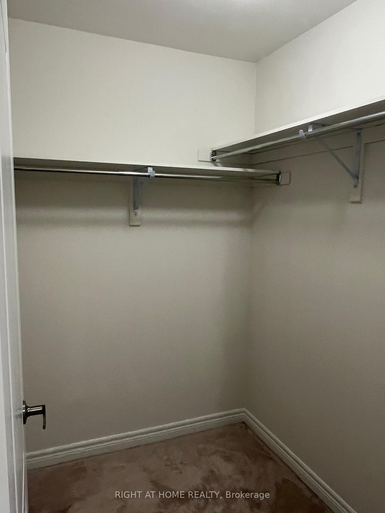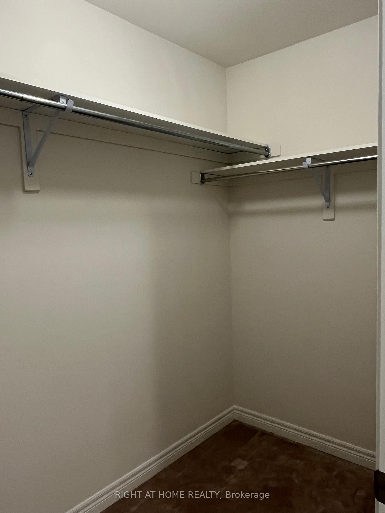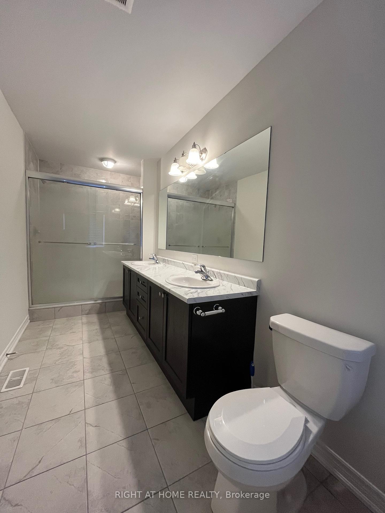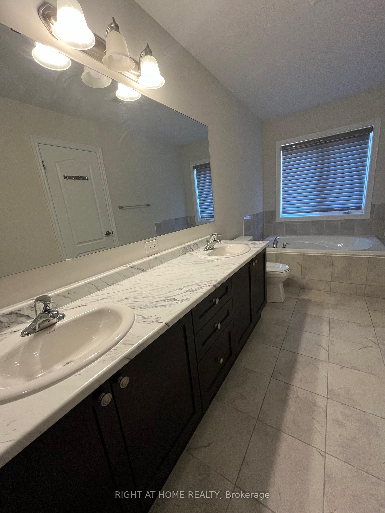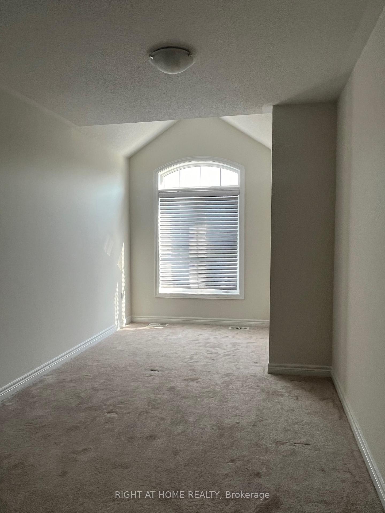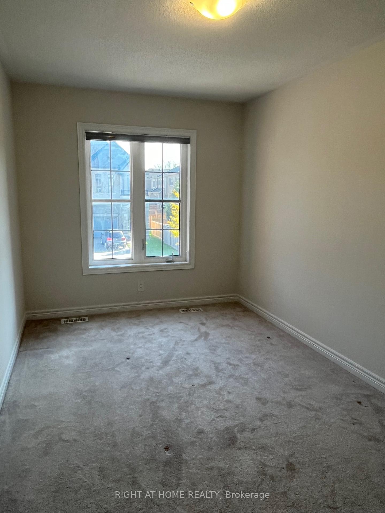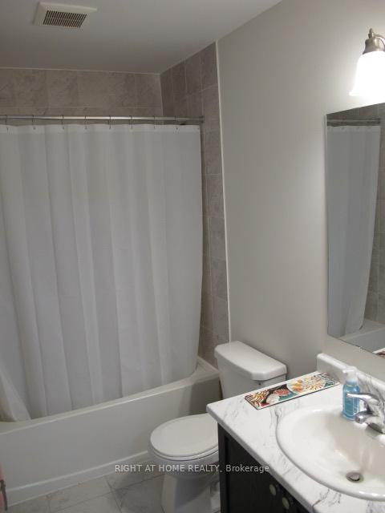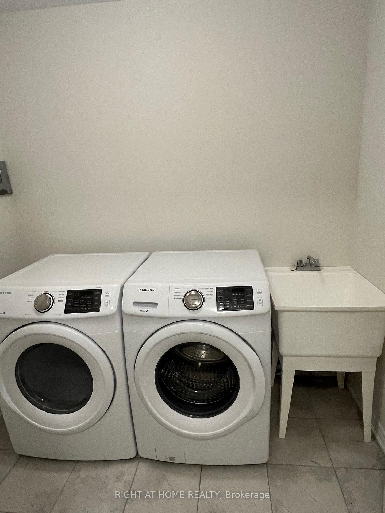$970,000
Available - For Sale
Listing ID: N11985232
48 Walter Proctor Rd , East Gwillimbury, L9N 0P1, Ontario
| Welcomed to this 6 Year old Beautiful Freehold Townhome, Over 1800 Sf, Bright, Spacious and Comfortable. Main Floor with 9 Ft Ceilings & Hardwood Floor, Open Concept Layout, Large Center Island and Stainless Steel Appliances in Kitchen. Well Maintained. Stone Portico, Direct Entrance From Garage, Long Driveway, No Sidewalk, Parks 3 Cars, Fenced Backyard, Primary Bedroom with His/Her Walk-In Closets, 5 Pc Master Ensuite With Sep Showers & Bathtub. Laundry In 2nd Floor. 7 Minutes To both 404 and Go Train Station, Shopping, Many community amenities. |
| Mortgage: Treated as Clear |
| Price | $970,000 |
| Taxes: | $4740.00 |
| DOM | 20 |
| Occupancy: | Vacant |
| Address: | 48 Walter Proctor Rd , East Gwillimbury, L9N 0P1, Ontario |
| Lot Size: | 18.58 x 112.25 (Feet) |
| Directions/Cross Streets: | Leslie abd Mount Albert |
| Rooms: | 7 |
| Bedrooms: | 3 |
| Bedrooms +: | |
| Kitchens: | 1 |
| Family Room: | N |
| Basement: | Full |
| Level/Floor | Room | Length(ft) | Width(ft) | Descriptions | |
| Room 1 | Main | Kitchen | 14.24 | 8 | Ceramic Floor, Centre Island, Stainless Steel Appl |
| Room 2 | Main | Breakfast | 14.24 | 9.09 | Ceramic Floor, Open Concept, W/O To Yard |
| Room 3 | Main | Living | 17.15 | 13.91 | Hardwood Floor, Open Concept, W/O To Yard |
| Room 4 | 2nd | Prim Bdrm | 18.83 | 11.09 | 5 Pc Ensuite, His/Hers Closets, Broadloom |
| Room 5 | 2nd | 2nd Br | 15.81 | 8.59 | Closet, Broadloom |
| Room 6 | 2nd | 3rd Br | 14.33 | 8.33 | Closet, Broadloom |
| Room 7 | 2nd | Laundry | 8.43 | 4.89 | Ceramic Floor, Laundry Sink |
| Washroom Type | No. of Pieces | Level |
| Washroom Type 1 | 2 | Main |
| Washroom Type 2 | 4 | 2nd |
| Washroom Type 3 | 5 | 2nd |
| Washroom Type 4 | 2 | Main |
| Washroom Type 5 | 4 | Second |
| Washroom Type 6 | 5 | Second |
| Washroom Type 7 | 0 | |
| Washroom Type 8 | 0 |
| Approximatly Age: | 6-15 |
| Property Type: | Att/Row/Twnhouse |
| Style: | 2-Storey |
| Exterior: | Brick, Stone |
| Garage Type: | Attached |
| Drive Parking Spaces: | 2 |
| Pool: | None |
| Approximatly Age: | 6-15 |
| Approximatly Square Footage: | 1500-2000 |
| Property Features: | Clear View, Fenced Yard |
| Fireplace/Stove: | N |
| Heat Source: | Gas |
| Heat Type: | Forced Air |
| Central Air Conditioning: | Central Air |
| Central Vac: | N |
| Laundry Level: | Upper |
| Elevator Lift: | N |
| Sewers: | Sewers |
| Water: | Municipal |
| Utilities-Cable: | A |
| Utilities-Hydro: | Y |
| Utilities-Sewers: | Y |
| Utilities-Gas: | Y |
| Utilities-Municipal Water: | Y |
| Utilities-Telephone: | A |
$
%
Years
This calculator is for demonstration purposes only. Always consult a professional
financial advisor before making personal financial decisions.
| Although the information displayed is believed to be accurate, no warranties or representations are made of any kind. |
| RIGHT AT HOME REALTY |
|
|

Farnaz Masoumi
Broker
Dir:
647-923-4343
Bus:
905-695-7888
Fax:
905-695-0900
| Book Showing | Email a Friend |
Jump To:
At a Glance:
| Type: | Freehold - Att/Row/Twnhouse |
| Area: | York |
| Municipality: | East Gwillimbury |
| Neighbourhood: | Sharon |
| Style: | 2-Storey |
| Lot Size: | 18.58 x 112.25(Feet) |
| Approximate Age: | 6-15 |
| Tax: | $4,740 |
| Beds: | 3 |
| Baths: | 3 |
| Fireplace: | N |
| Pool: | None |
Locatin Map:
Payment Calculator:

