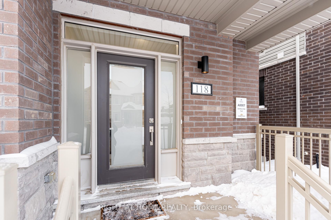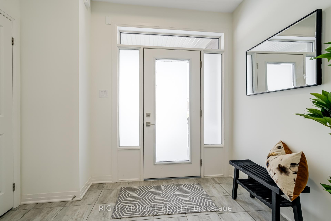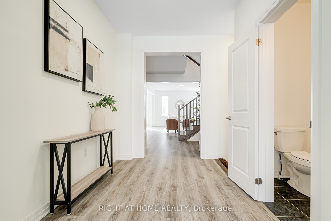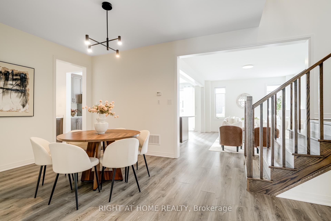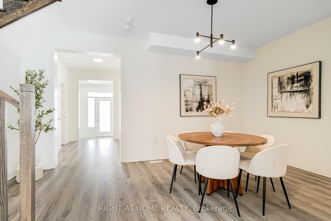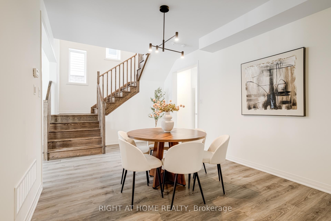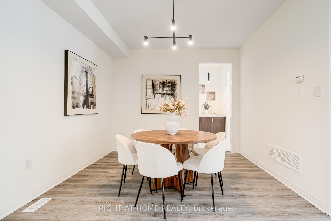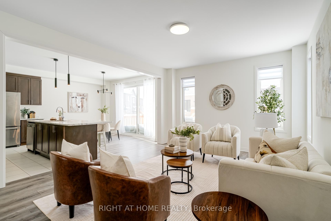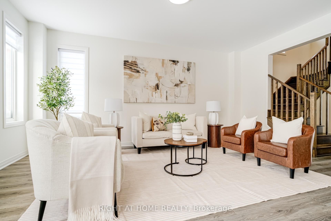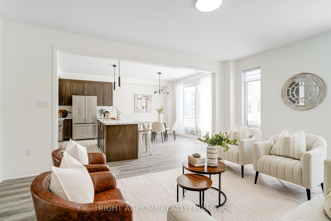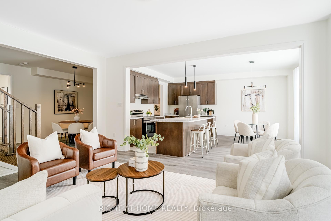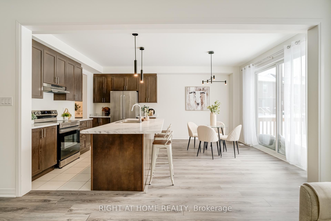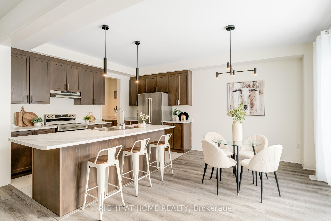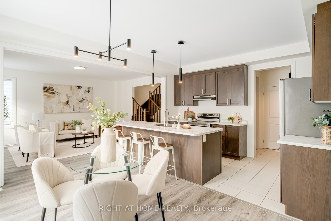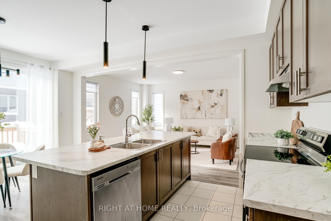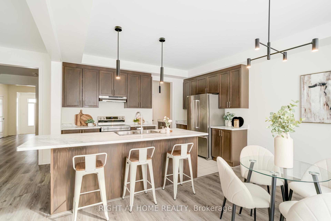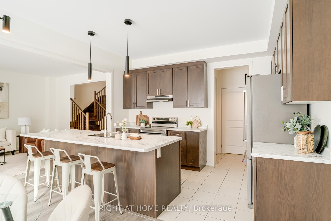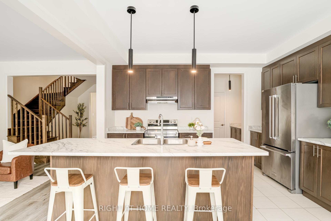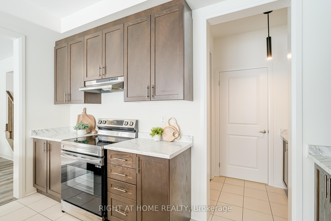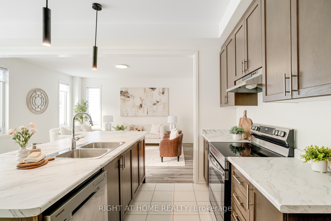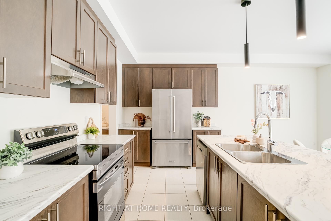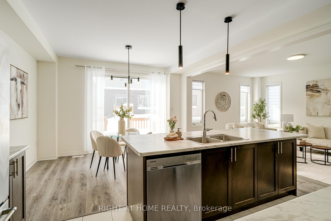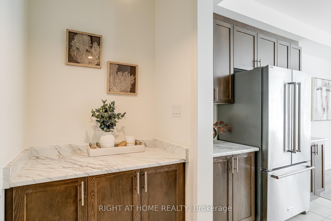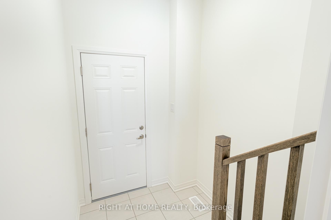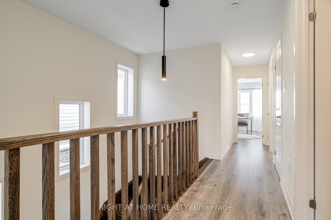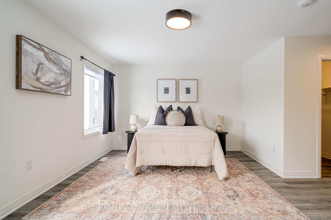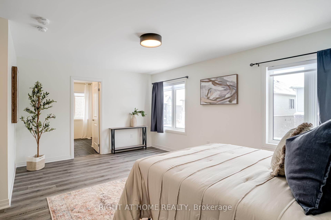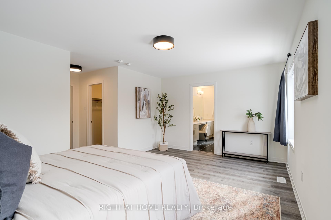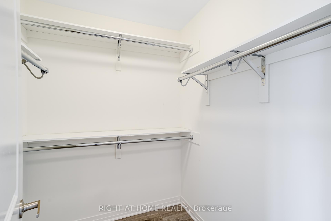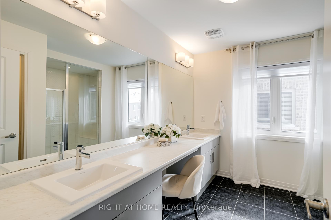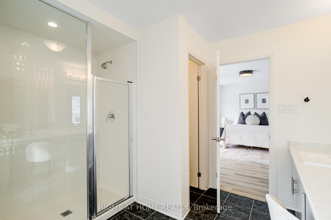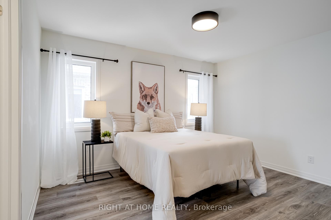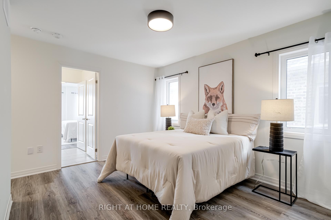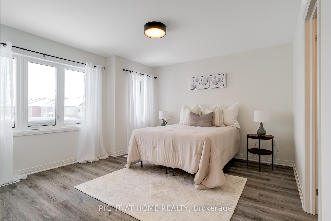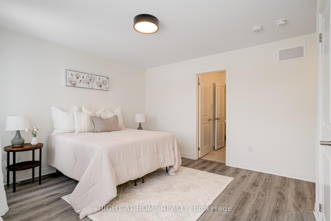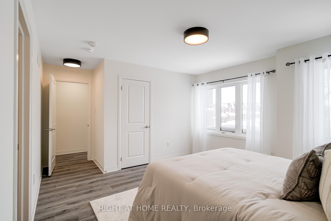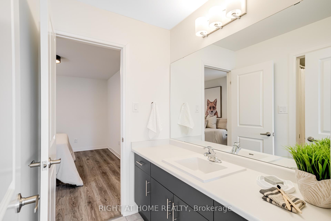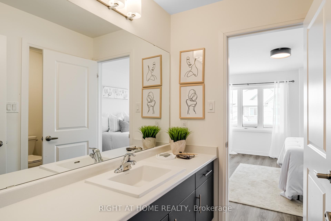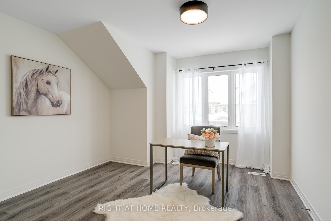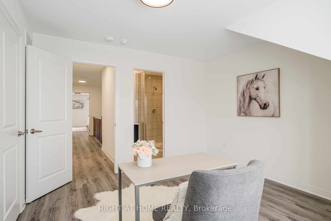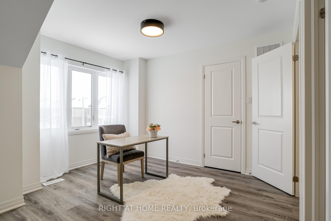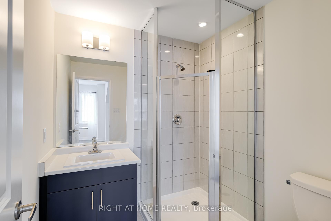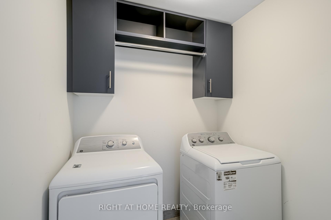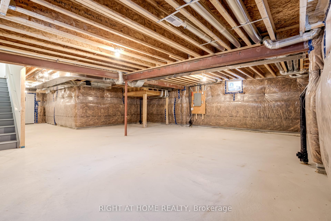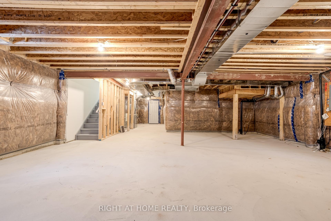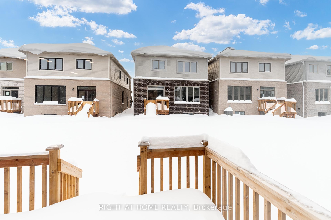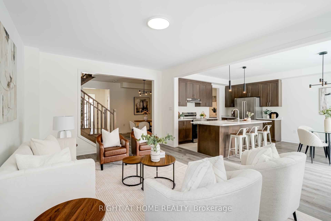$988,000
Available - For Sale
Listing ID: S11986715
118 West oak Trai , Barrie, L9S 2Z4, Simcoe
| Welcome to the beautiful Bradley Model, a 4 bedroom & 4 bathroom detached home built by Honeyfield Communities. This open concept main floor is bright and spacious with a chefs kitchen and servery, eat-in kitchen and Inside access from double car garage into seperate mudroom. Upstairs include 2 walk in closets in Primary Bedroom, an additional ensuite bedroom, a jack and Jill joining 2 additional rooms plus an upstairs laundry room. Unfinished, high ceilings and larger windows in basement just waiting for your finishing touches. Excellent family location, close to schools, parks, transportation, shopping and year round recreation. |
| Price | $988,000 |
| Taxes: | $5373.06 |
| DOM | 19 |
| Occupancy: | Vacant |
| Address: | 118 West oak Trai , Barrie, L9S 2Z4, Simcoe |
| Lot Size: | 38.06 x 108.27 (Feet) |
| Directions/Cross Streets: | Mapleview Dr E & Huronia Rd |
| Rooms: | 8 |
| Bedrooms: | 4 |
| Bedrooms +: | 0 |
| Kitchens: | 1 |
| Family Room: | F |
| Basement: | Unfinished |
| Level/Floor | Room | Length(ft) | Width(ft) | Descriptions | |
| Room 1 | Main | Dining Ro | 16.99 | 10.99 | Hardwood Floor, Open Concept |
| Room 2 | Main | Living Ro | 12.99 | 18.01 | Hardwood Floor, Open Concept, Window |
| Room 3 | Main | Kitchen | 14.01 | 18.01 | Centre Island, Eat-in Kitchen, W/O To Deck |
| Room 4 | Second | Primary B | 17.58 | 12.79 | Double Closet, 4 Pc Ensuite, Window |
| Room 5 | Second | Bedroom 2 | 10 | 12.99 | Hardwood Floor, Semi Ensuite, Window |
| Room 6 | Second | Bedroom 3 | 12.99 | 12.6 | Hardwood Floor, Semi Ensuite, Closet |
| Room 7 | Second | Bedroom 4 | 11.81 | 10 | Hardwood Floor, 3 Pc Ensuite, Closet |
| Room 8 | Basement | Recreatio | Unfinished |
| Washroom Type | No. of Pieces | Level |
| Washroom Type 1 | 2 | Main |
| Washroom Type 2 | 4 | 2nd |
| Washroom Type 3 | 4 | 2nd |
| Washroom Type 4 | 3 | 2nd |
| Washroom Type 5 | 2 | Main |
| Washroom Type 6 | 4 | Second |
| Washroom Type 7 | 4 | Second |
| Washroom Type 8 | 3 | Second |
| Washroom Type 9 | 0 |
| Total Area: | 0.00 |
| Approximatly Age: | 0-5 |
| Property Type: | Detached |
| Style: | 2-Storey |
| Exterior: | Brick |
| Garage Type: | Attached |
| Drive Parking Spaces: | 4 |
| Pool: | None |
| Approximatly Age: | 0-5 |
| Approximatly Square Footage: | 2000-2500 |
| CAC Included: | N |
| Water Included: | N |
| Cabel TV Included: | N |
| Common Elements Included: | N |
| Heat Included: | N |
| Parking Included: | N |
| Condo Tax Included: | N |
| Building Insurance Included: | N |
| Fireplace/Stove: | N |
| Heat Source: | Gas |
| Heat Type: | Forced Air |
| Central Air Conditioning: | Central Air |
| Central Vac: | N |
| Laundry Level: | Syste |
| Ensuite Laundry: | F |
| Elevator Lift: | False |
| Sewers: | Sewer |
$
%
Years
This calculator is for demonstration purposes only. Always consult a professional
financial advisor before making personal financial decisions.
| Although the information displayed is believed to be accurate, no warranties or representations are made of any kind. |
| RIGHT AT HOME REALTY |
|
|

Farnaz Masoumi
Broker
Dir:
647-923-4343
Bus:
905-695-7888
Fax:
905-695-0900
| Virtual Tour | Book Showing | Email a Friend |
Jump To:
At a Glance:
| Type: | Freehold - Detached |
| Area: | Simcoe |
| Municipality: | Barrie |
| Neighbourhood: | Rural Barrie Southeast |
| Style: | 2-Storey |
| Lot Size: | 38.06 x 108.27(Feet) |
| Approximate Age: | 0-5 |
| Tax: | $5,373.06 |
| Beds: | 4 |
| Baths: | 4 |
| Fireplace: | N |
| Pool: | None |
Locatin Map:
Payment Calculator:


