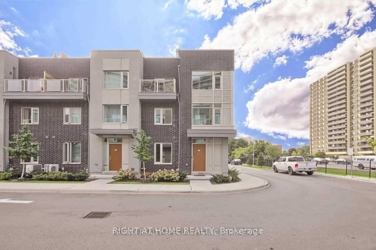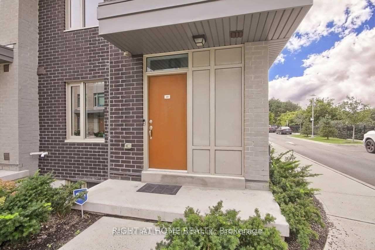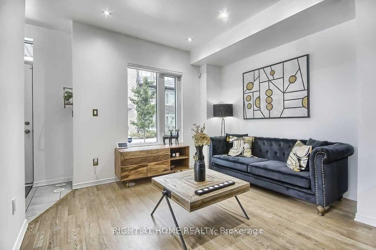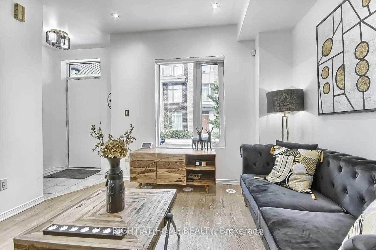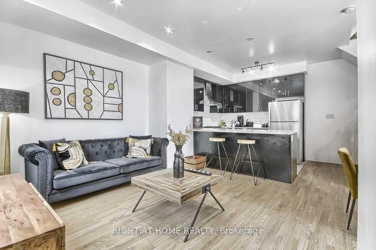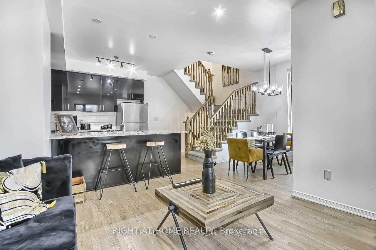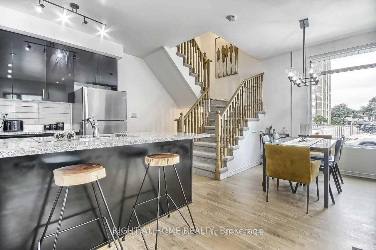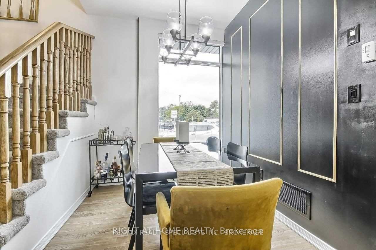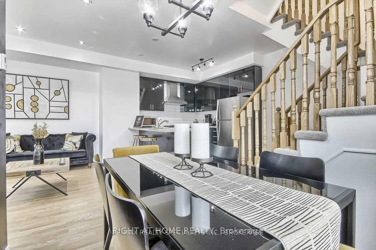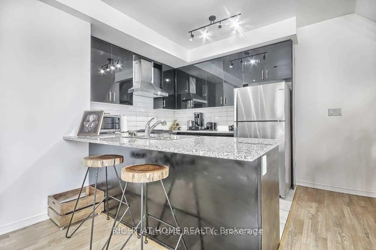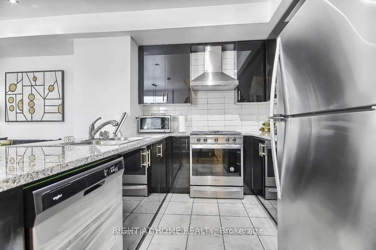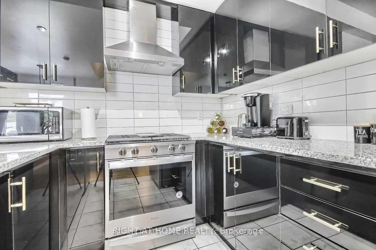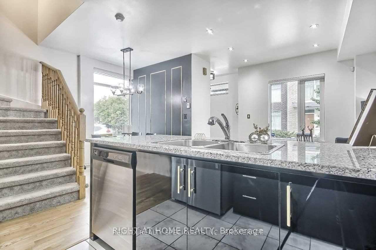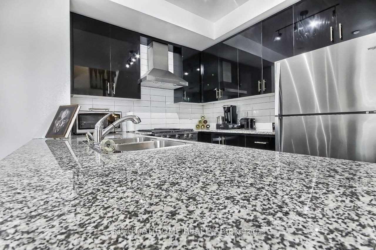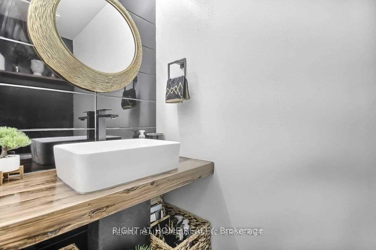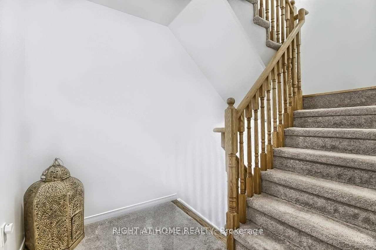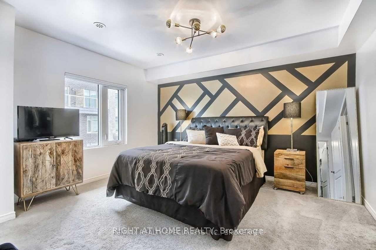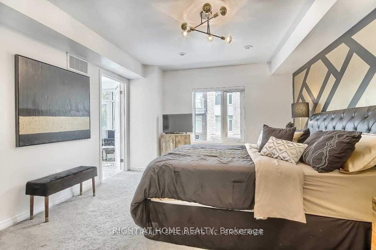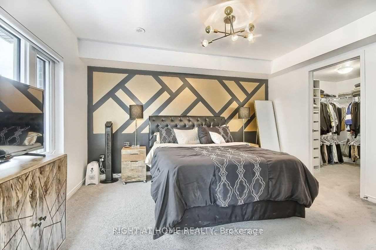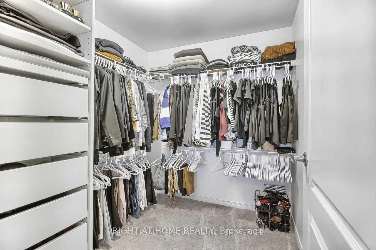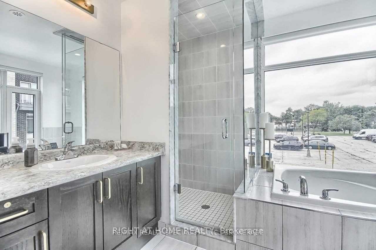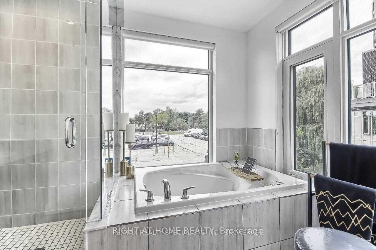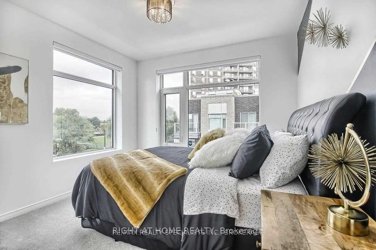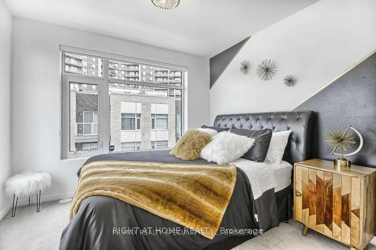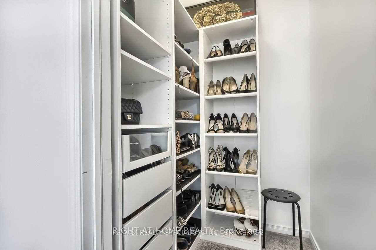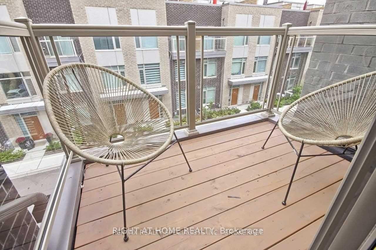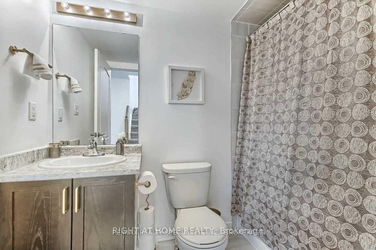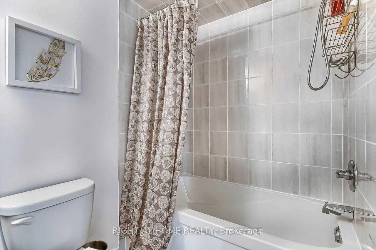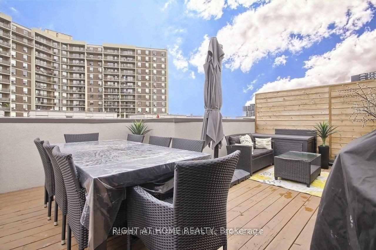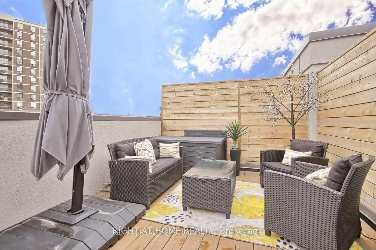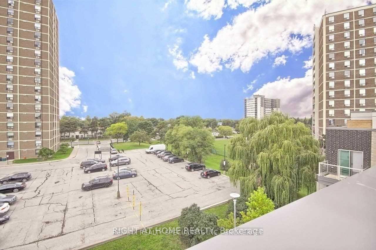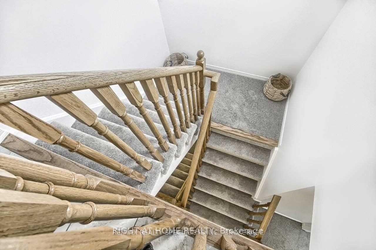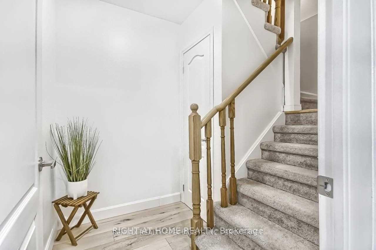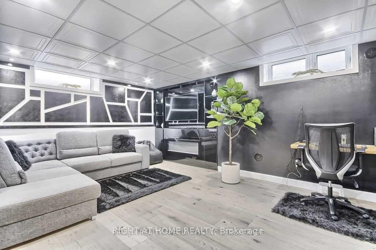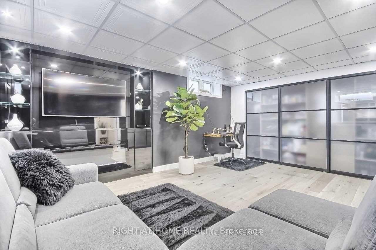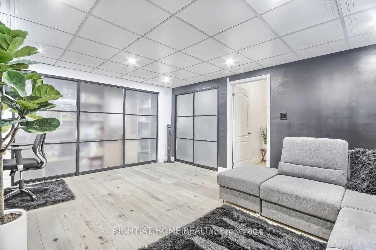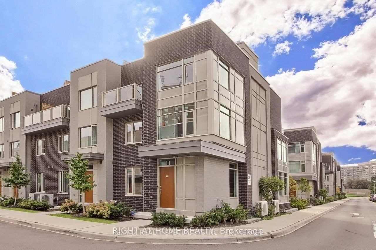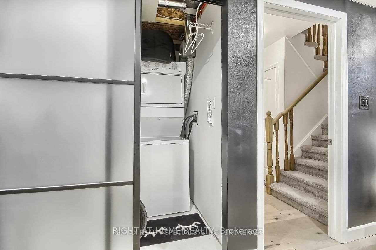$4,200
Available - For Rent
Listing ID: W11989979
26 Applewood Lane , Unit 49, Toronto, M9C 0C1, Ontario
| Fully Furnished Executive Corner End Unit Townhouse In A Most Desirable Location Close To Airport, HIWAYS 427/403/401/ QEW/Gardiner, ,SHERWAY Garden Malls, Downtown Toronto. Lot Of Natural Lights. Approximately 1800 SQFT Of Living Space Including High End Finished Basement. High Ceiling In Main Floor. Open Concept Living And Dining Rm + Kitchen. Huge Roof Top Terrace With Gas Hook Up For BBQ. Master Bedroom With 4 Pcs Ensuite, And Two Walk In (His/Her) Closets. Entire house is freshly painted, new hardwood flooring in basement, new laminate flooring on the main floor, and brand new broadloom throughout the house where laid. All High End Stainless Appliances (Gas Stove ,Refrigerator, Dishwasher, Microwave, Exhaust Hood) Laundry Washer And Dryer, Tenant Pay All Utilities including Gas, Hydro, Water, Hot Water Tank Rental |
| Price | $4,200 |
| Payment Frequency: | Monthly |
| Payment Method: | Cheque |
| Rental Application Required: | Y |
| Deposit Required: | Y |
| Credit Check: | Y |
| Employment Letter | Y |
| Lease Agreement | Y |
| References Required: | Y |
| Buy Option | N |
| Occupancy: | Owner |
| Address: | 26 Applewood Lane , Unit 49, Toronto, M9C 0C1, Ontario |
| Province/State: | Ontario |
| Property Management | CIE PROPERTY MANAGEMENT |
| Condo Corporation No | TSCC |
| Level | 1 |
| Unit No | 163 |
| Directions/Cross Streets: | Hiway 427/Holiday/West Mall |
| Rooms: | 6 |
| Rooms +: | 1 |
| Bedrooms: | 3 |
| Bedrooms +: | 1 |
| Kitchens: | 1 |
| Family Room: | N |
| Basement: | Finished |
| Furnished: | Y |
| Level/Floor | Room | Length(ft) | Width(ft) | Descriptions | |
| Room 1 | Main | Living | 12.56 | 11.74 | Open Concept, Combined W/Dining, Laminate |
| Room 2 | Main | Dining | 9.84 | 8 | Open Concept, Combined W/Living, Laminate |
| Room 3 | Main | Kitchen | 9.18 | 8.07 | Stainless Steel Appl, Granite Counter, Breakfast Bar |
| Room 4 | 2nd | Prim Bdrm | 15.42 | 12.33 | His/Hers Closets, 4 Pc Ensuite, Broadloom |
| Room 5 | 3rd | 2nd Br | 10.5 | 8.17 | W/I Closet, Window, Broadloom |
| Room 6 | 3rd | 3rd Br | 10.82 | 9.68 | W/O To Balcony, Closet, Broadloom |
| Room 7 | Bsmt | Rec | 16.73 | 12.96 | Electric Fireplace, Sliding Doors, Hardwood Floor |
| Room 8 | Bsmt | Laundry | 5.97 | 4.26 | |
| Room 9 | 2nd | Bathroom | 10.17 | 8.1 | 4 Pc Ensuite, Soaker, Ceramic Floor |
| Room 10 | 3rd | Bathroom | 7.87 | 6.07 | 3 Pc Bath, Ceramic Floor |
| Room 11 | Main | Powder Rm | 2.95 | 6.69 | 2 Pc Bath, Ceramic Floor |
| Room 12 | Main | Foyer | 5.41 | 5.25 | Mirrored Closet, Ceramic Floor |
| Washroom Type | No. of Pieces | Level |
| Washroom Type 1 | 2 | Ground |
| Washroom Type 2 | 4 | 2nd |
| Washroom Type 3 | 3 | 3rd |
| Property Type: | Condo Townhouse |
| Style: | 3-Storey |
| Exterior: | Brick, Stucco/Plaster |
| Garage Type: | Underground |
| Garage(/Parking)Space: | 1.00 |
| Drive Parking Spaces: | 1 |
| Park #1 | |
| Parking Type: | Owned |
| Legal Description: | P2 |
| Exposure: | N |
| Balcony: | Open |
| Locker: | None |
| Pet Permited: | Restrict |
| Approximatly Square Footage: | 1400-1599 |
| CAC Included: | Y |
| Parking Included: | Y |
| Building Insurance Included: | Y |
| Fireplace/Stove: | N |
| Heat Source: | Gas |
| Heat Type: | Forced Air |
| Central Air Conditioning: | Central Air |
| Central Vac: | N |
| Laundry Level: | Lower |
| Ensuite Laundry: | Y |
| Although the information displayed is believed to be accurate, no warranties or representations are made of any kind. |
| RIGHT AT HOME REALTY |
|
|

Farnaz Masoumi
Broker
Dir:
647-923-4343
Bus:
905-695-7888
Fax:
905-695-0900
| Book Showing | Email a Friend |
Jump To:
At a Glance:
| Type: | Condo - Condo Townhouse |
| Area: | Toronto |
| Municipality: | Toronto |
| Neighbourhood: | Etobicoke West Mall |
| Style: | 3-Storey |
| Beds: | 3+1 |
| Baths: | 3 |
| Garage: | 1 |
| Fireplace: | N |
Locatin Map:

