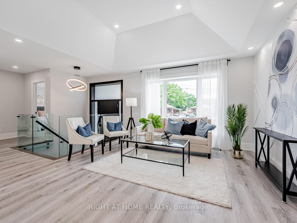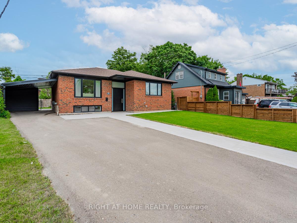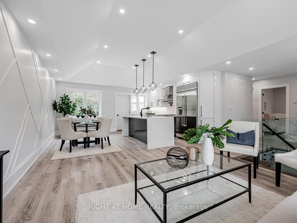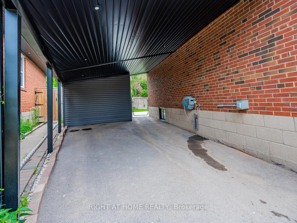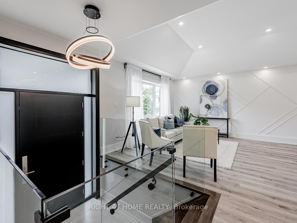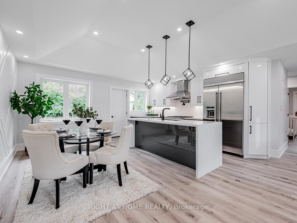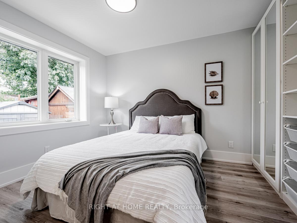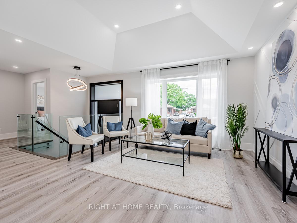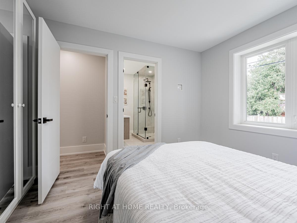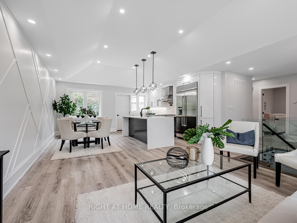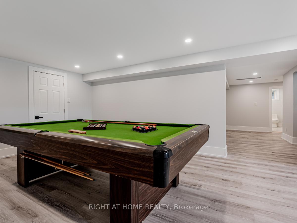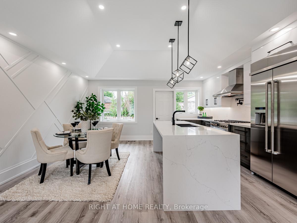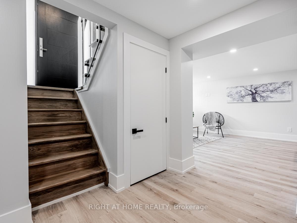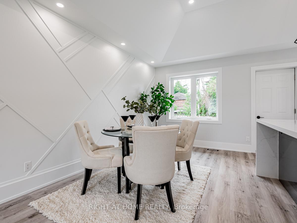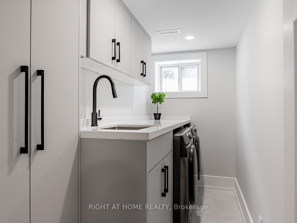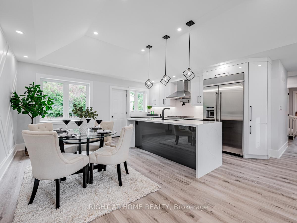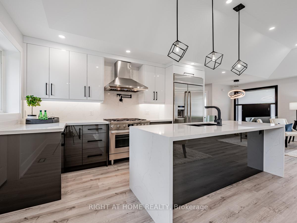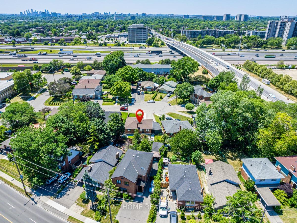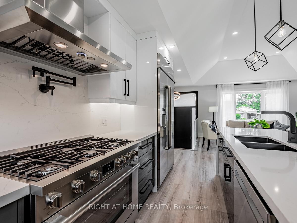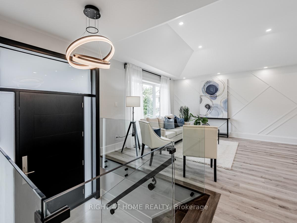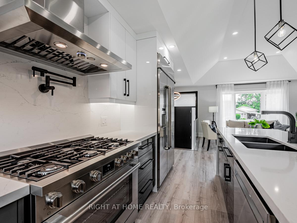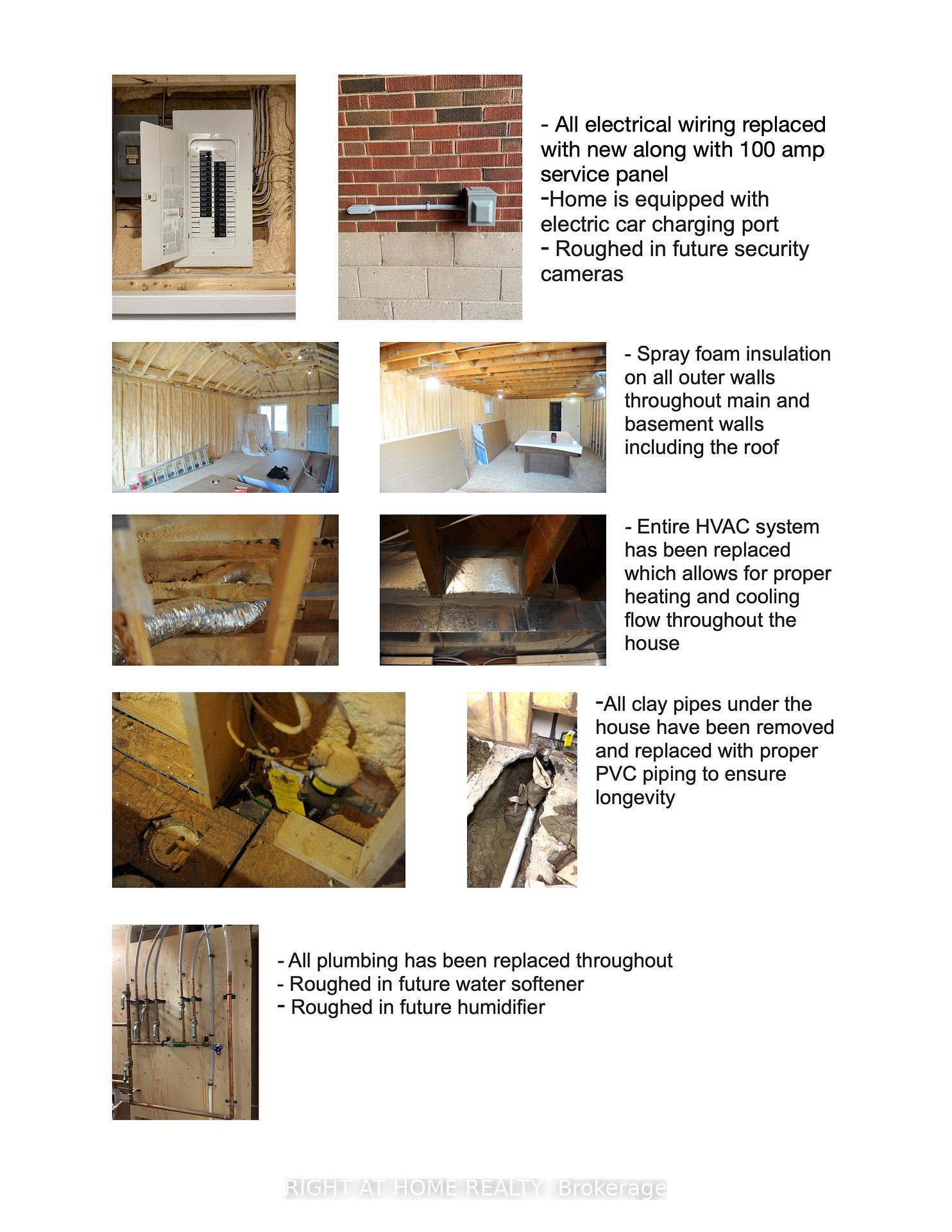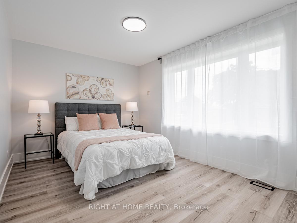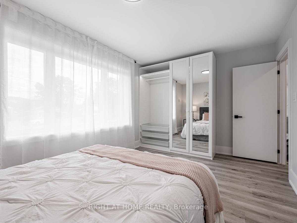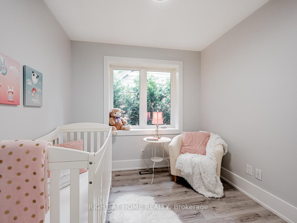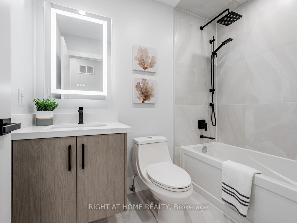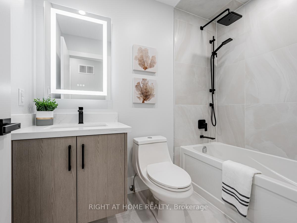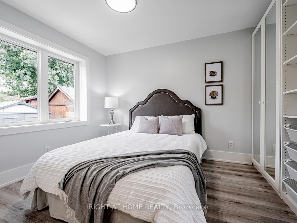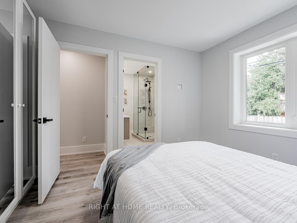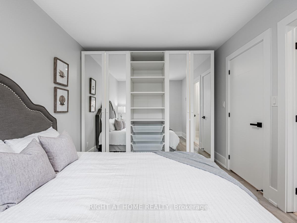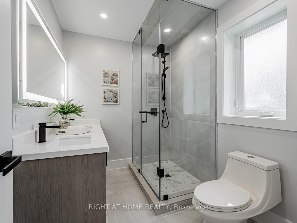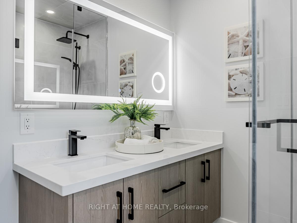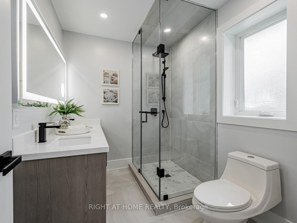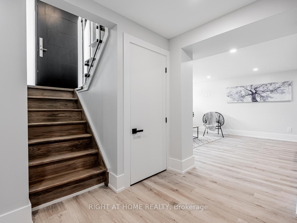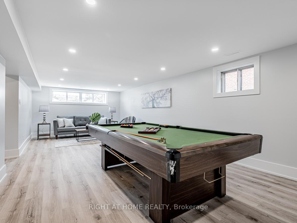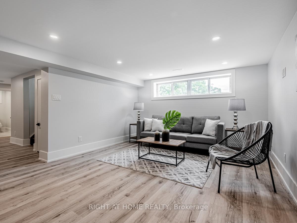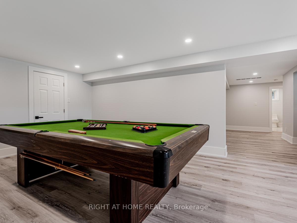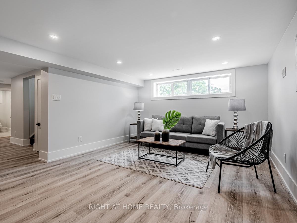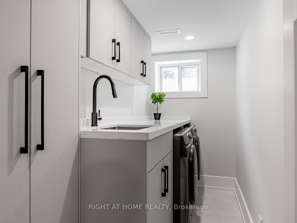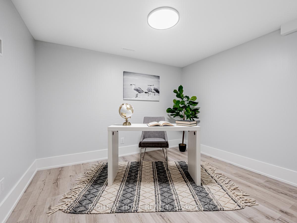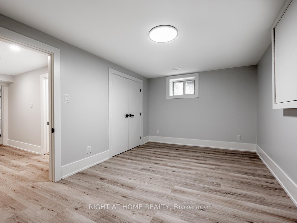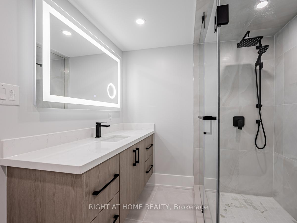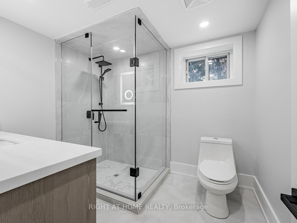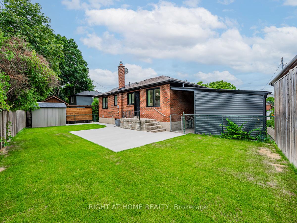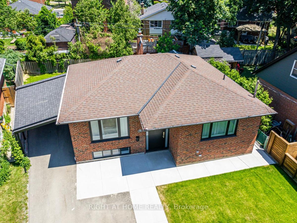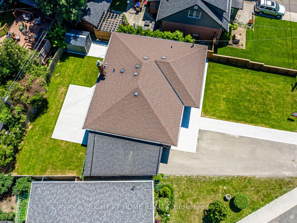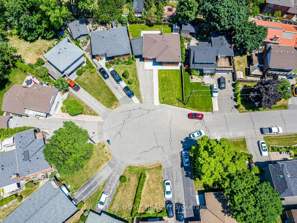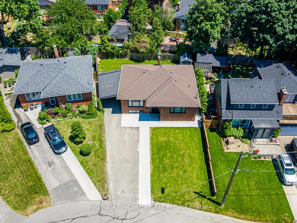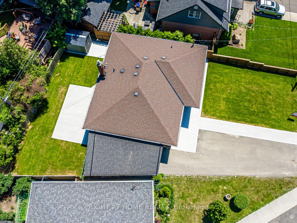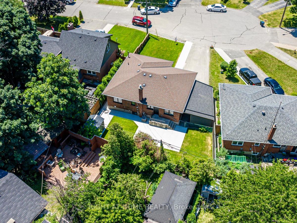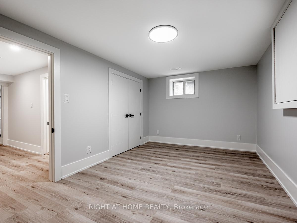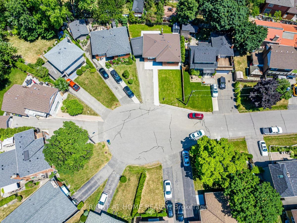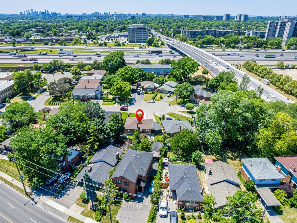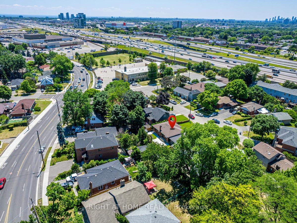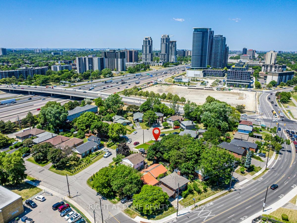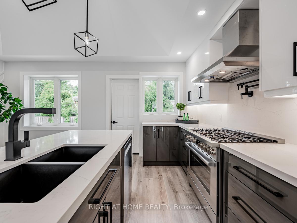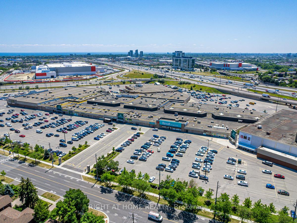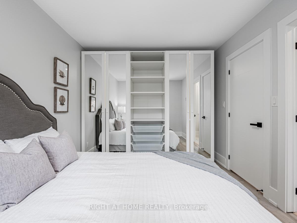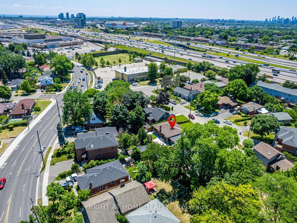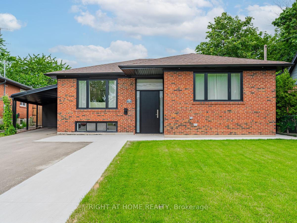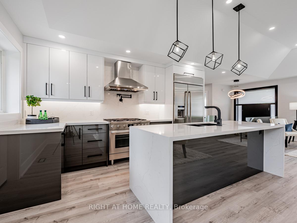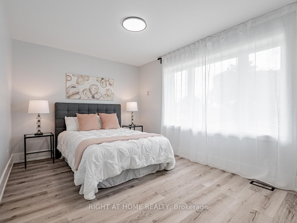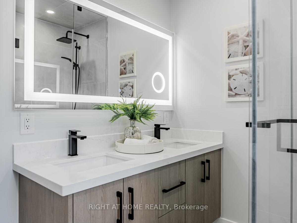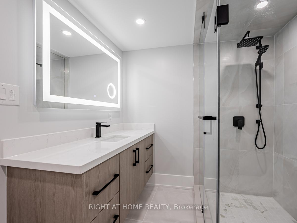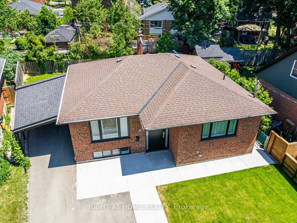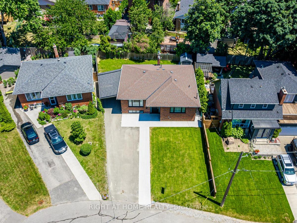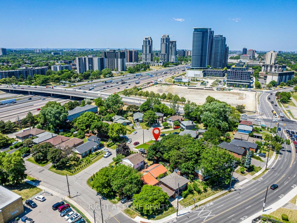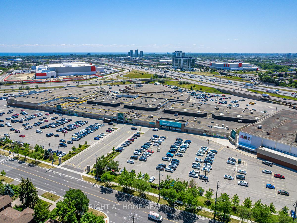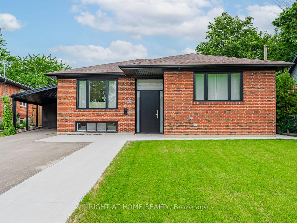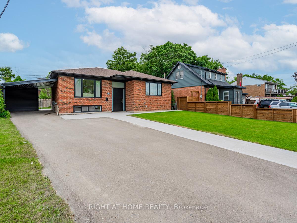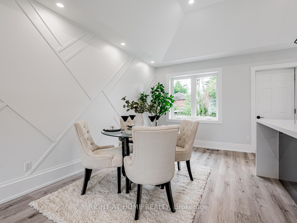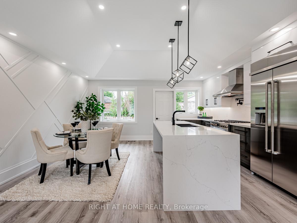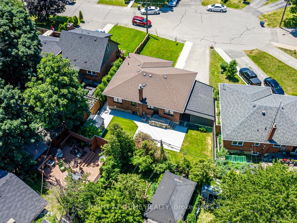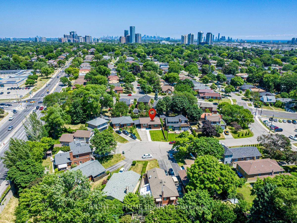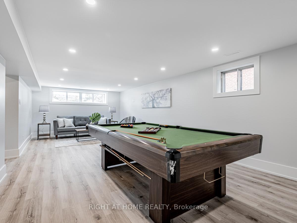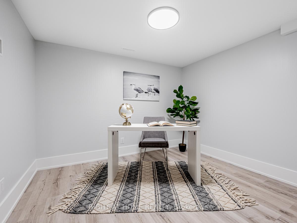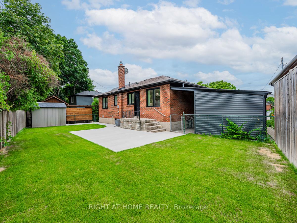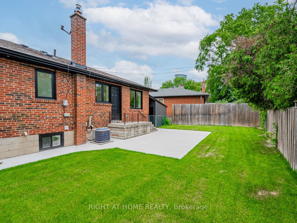$1,485,000
Available - For Sale
Listing ID: W11991811
3 Rollins Plac , Toronto, M9B 3Y4, Toronto
| Picture Perfect Bungalow On 50 Foot Wide Lot In Prime Etobicoke, Turn Key Move In Ready!Stunning "New" Renovation Featuring HIGH vaulted ceilings 'New' Kitchen Cabinetry AndCountertops, Flooring, Bathrooms, Sprayfoam insulation, Concrete and Fully Fenced AndLandscaped. 3 Bedrooms On Main with primary ensuite and 2 Additional Bedrooms On FinishedLower Level With Bathroom And Recreational Room! Nothing To Do But Move In Exceptional ValueIn Quiet Cal De Sac Too Much To List! Please See Attached feature sheet All NEW ExistingAppliances, Fridge, Stove, Washer, Dryer, Dishwasher, Elf's, Window Coverings, Shed InBackyard walking Distance To All Amenities Major Hwys, Shopping Centres SCHOOLS & Parks. Booka showing and explore much more ........ |
| Price | $1,485,000 |
| Taxes: | $4742.00 |
| DOM | 17 |
| Occupancy: | Owner |
| Address: | 3 Rollins Plac , Toronto, M9B 3Y4, Toronto |
| Lot Size: | 47.57 x 90.00 (Feet) |
| Directions/Cross Streets: | Bloor St and East Mall |
| Rooms: | 6 |
| Rooms +: | 2 |
| Bedrooms: | 3 |
| Bedrooms +: | 2 |
| Kitchens: | 1 |
| Family Room: | T |
| Basement: | Finished |
| Level/Floor | Room | Length(ft) | Width(ft) | Descriptions | |
| Room 1 | Main | Kitchen | 10.3 | 10.1 | Open Concept, Quartz Counter, Centre Island |
| Room 2 | Main | Dining Ro | 11.81 | 8.1 | Combined w/Kitchen, Vaulted Ceiling(s), Vinyl Floor |
| Room 3 | Main | Living Ro | 15.09 | 13.61 | Combined w/Living, Vaulted Ceiling(s), Vinyl Floor |
| Room 4 | Main | Primary B | 10.33 | 10.33 | 4 Pc Ensuite, B/I Closet, Vinyl Floor |
| Room 5 | Main | Bedroom 2 | 10.3 | 13.55 | Large Window, B/I Closet, Vinyl Floor |
| Room 6 | Main | Bedroom 3 | 8.89 | 10.1 | Large Window, B/I Closet, Vinyl Floor |
| Room 7 | Basement | Recreatio | 26.99 | 12.1 | Large Window, B/I Closet, Vinyl Floor |
| Room 8 | Basement | Bedroom | 10.3 | 13.55 | Large Window, Pot Lights, Vinyl Floor |
| Room 9 | Basement | Den | 10.1 | 14.79 | Large Closet, Large Closet, Vinyl Floor |
| Room 10 | Basement | Laundry | 10.1 | 6.4 | Laundry Sink, Quartz Counter, Tile Floor |
| Washroom Type | No. of Pieces | Level |
| Washroom Type 1 | 3 | Bsmt |
| Washroom Type 2 | 3 | Main |
| Washroom Type 3 | 4 | Main |
| Washroom Type 4 | 3 | Basement |
| Washroom Type 5 | 3 | Main |
| Washroom Type 6 | 4 | Main |
| Washroom Type 7 | 0 | |
| Washroom Type 8 | 0 |
| Total Area: | 0.00 |
| Property Type: | Detached |
| Style: | Bungalow-Raised |
| Exterior: | Brick |
| Garage Type: | Carport |
| Drive Parking Spaces: | 6 |
| Pool: | None |
| Approximatly Square Footage: | 2000-2500 |
| CAC Included: | N |
| Water Included: | N |
| Cabel TV Included: | N |
| Common Elements Included: | N |
| Heat Included: | N |
| Parking Included: | N |
| Condo Tax Included: | N |
| Building Insurance Included: | N |
| Fireplace/Stove: | N |
| Heat Source: | Gas |
| Heat Type: | Forced Air |
| Central Air Conditioning: | Central Air |
| Central Vac: | N |
| Laundry Level: | Syste |
| Ensuite Laundry: | F |
| Sewers: | Sewer |
$
%
Years
This calculator is for demonstration purposes only. Always consult a professional
financial advisor before making personal financial decisions.
| Although the information displayed is believed to be accurate, no warranties or representations are made of any kind. |
| RIGHT AT HOME REALTY |
|
|

Farnaz Masoumi
Broker
Dir:
647-923-4343
Bus:
905-695-7888
Fax:
905-695-0900
| Virtual Tour | Book Showing | Email a Friend |
Jump To:
At a Glance:
| Type: | Freehold - Detached |
| Area: | Toronto |
| Municipality: | Toronto W08 |
| Neighbourhood: | Islington-City Centre West |
| Style: | Bungalow-Raised |
| Lot Size: | 47.57 x 90.00(Feet) |
| Tax: | $4,742 |
| Beds: | 3+2 |
| Baths: | 3 |
| Fireplace: | N |
| Pool: | None |
Locatin Map:
Payment Calculator:

