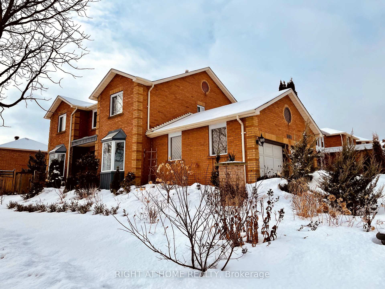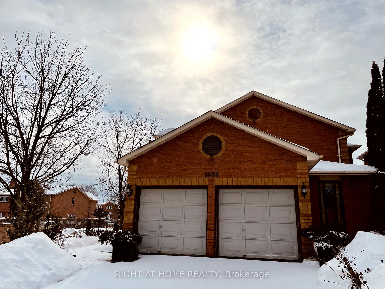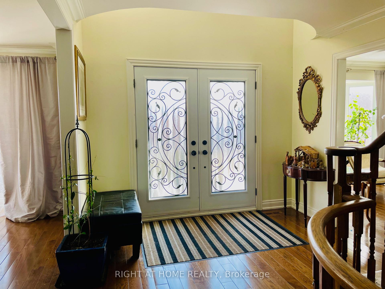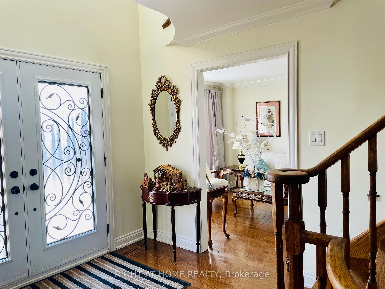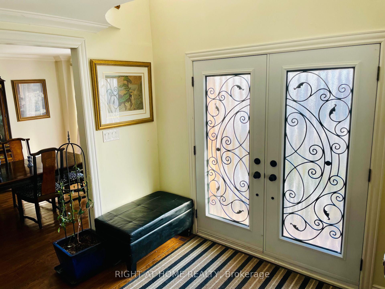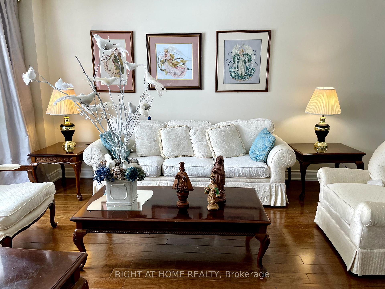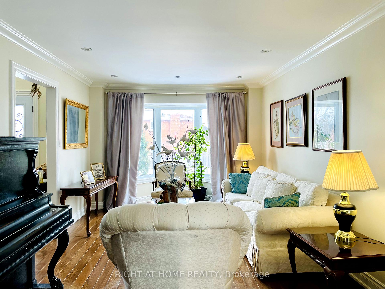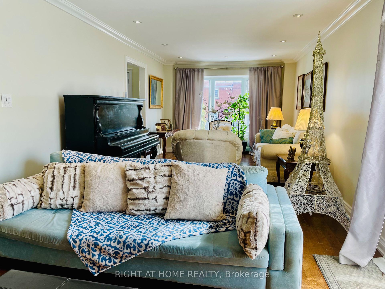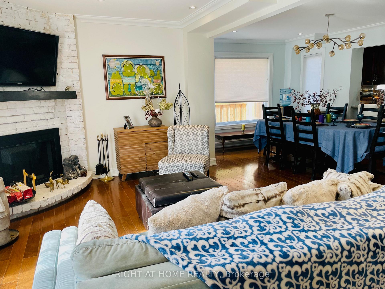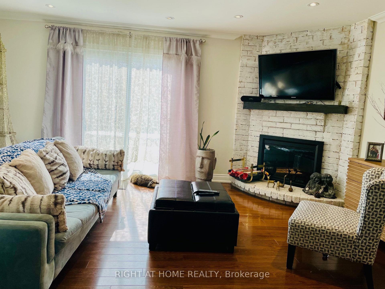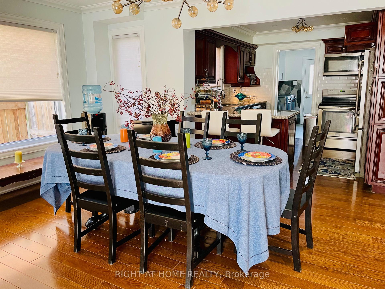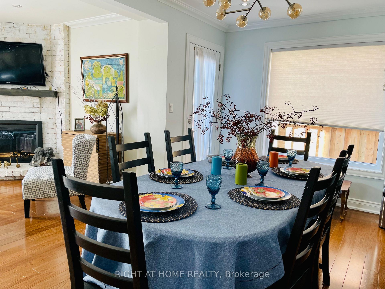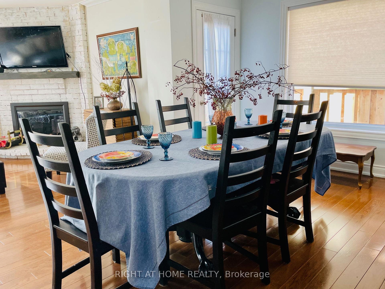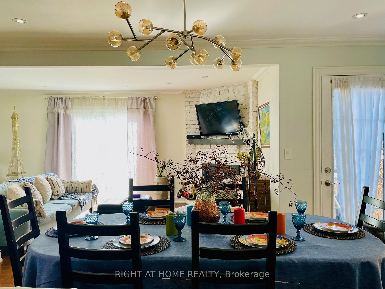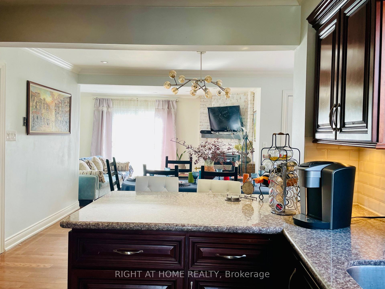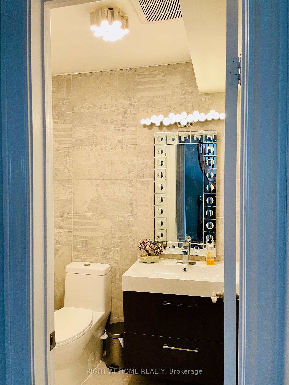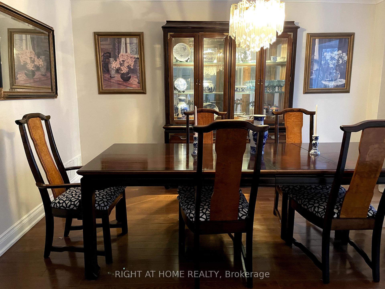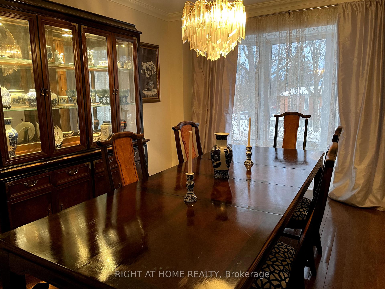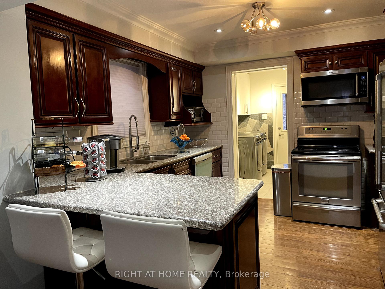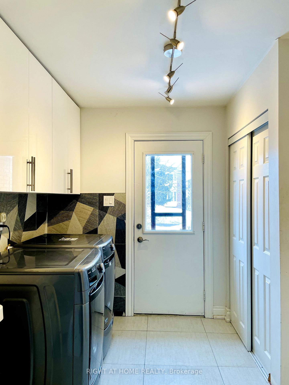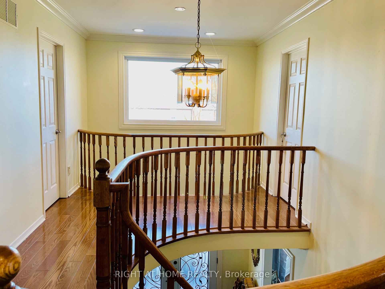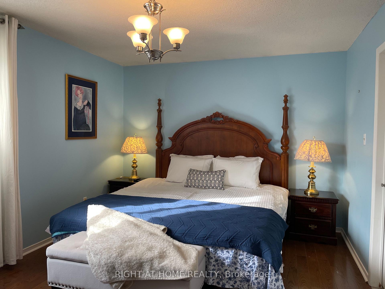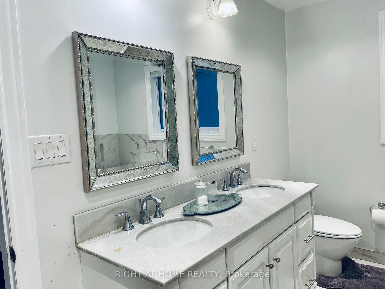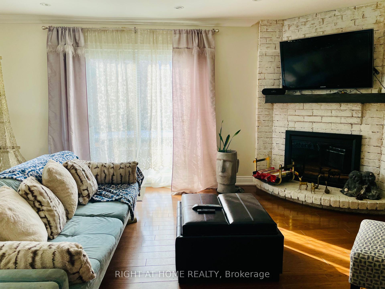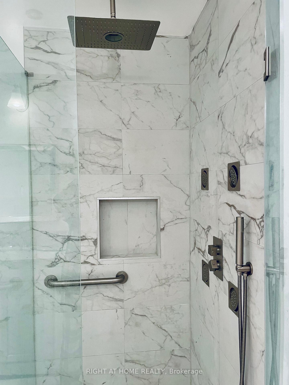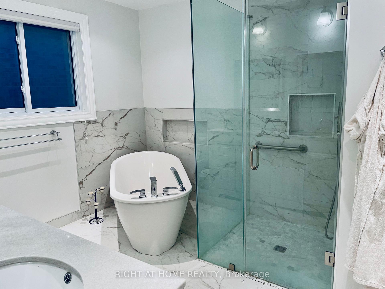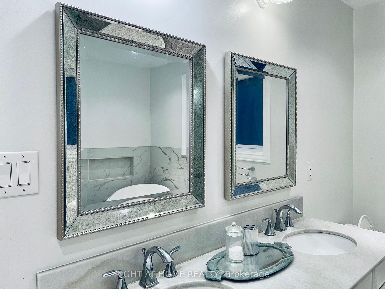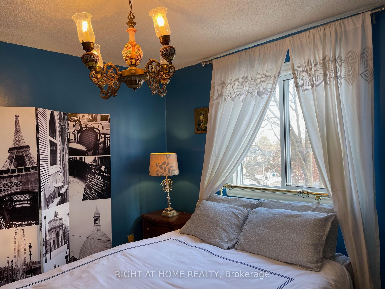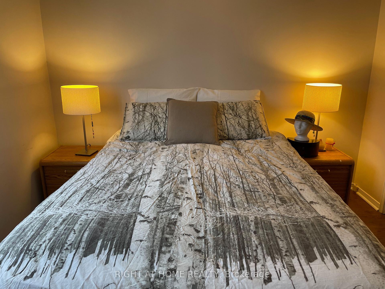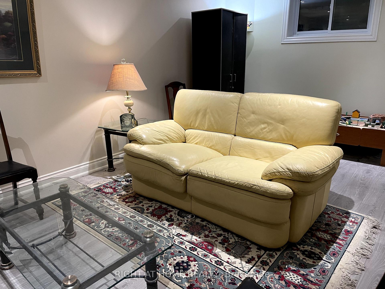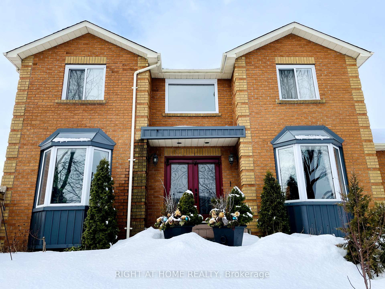$1,350,000
Available - For Sale
Listing ID: E11994122
1689 Major Oaks Road , Pickering, L1X 1X1, Durham
| Nestled on a prime corner lot, this home boasts a special blend of privacy and unparalleled curb appeal . With the expansive space afforded by its corner location, this property provides a sense of seclusion and tranquility not found in typical homes. A gardener's delight, enjoy a 4 season garden that features beautiful plants and blooms throughout spring, summer, fall and winter. Walk into a spacious foyer with 2 storey high ceiling beaming with light from the window above and the double entry door with iron design glass inserts. Filled with natural light, this home boasts of hardwood flooring throughout, an open concept layout that flows seamlessly from the formal dining room to the formal living room onto the family, breakfast area, kitchen and convenient laundry. Through a sliding door from the family room, walk to the deck and pool where you can enjoy alfresco dining while delighting in the cool water of the above ground swimming pool. An elegant staircase wraps around from the second floor to the basement that is perfect as an in-law suite that features 2 bedrooms, a 4 piece bathroom and a spacious multi purpose room great as haven for the in-laws, an office or an entertainment centre for the whole family. A 200 amp electrical panel that is capable of supporting the installation of an electric vehicle charger, cost saving high efficiency furnace. For your convenience, you are walking distance to Smart Centre in Brock Rd. It is also a short drive to 401 and Go Station. |
| Price | $1,350,000 |
| Taxes: | $7110.88 |
| DOM | 16 |
| Occupancy: | Owner |
| Address: | 1689 Major Oaks Road , Pickering, L1X 1X1, Durham |
| Lot Size: | 47.56 x 105.13 (Feet) |
| Directions/Cross Streets: | 266-8-N |
| Rooms: | 8 |
| Bedrooms: | 4 |
| Bedrooms +: | 2 |
| Kitchens: | 1 |
| Family Room: | T |
| Basement: | Finished |
| Level/Floor | Room | Length(ft) | Width(ft) | Descriptions | |
| Room 1 | Main | Living Ro | 14.1 | 11.15 | Bay Window, Combined w/Family, Hardwood Floor |
| Room 2 | Main | Family Ro | 15.74 | 11.15 | Sliding Doors, Overlooks Pool, Hardwood Floor |
| Room 3 | Main | Dining Ro | 13.94 | 11.09 | Bay Window, Hardwood Floor |
| Room 4 | Main | Breakfast | 14.99 | 9.71 | Picture Window, Hardwood Floor, Combined w/Family |
| Room 5 | Main | Kitchen | 9.74 | 8.43 | Hardwood Floor, Granite Counters, Combined w/Br |
| Room 6 | Main | Laundry | 9.54 | 8.89 | W/O To Garage, Closet, Laundry Sink |
| Room 7 | Main | Foyer | 16.4 | 9.84 | Hardwood Floor |
| Room 8 | Second | Primary B | 16.4 | 11.15 | 5 Pc Ensuite, Hardwood Floor, Closet |
| Room 9 | Second | Bedroom 2 | 11.15 | 9.91 | Hardwood Floor, Closet |
| Room 10 | Second | Bedroom 3 | 11.15 | 9.97 | Hardwood Floor, Closet |
| Room 11 | Second | Bedroom 4 | 11.15 | 9.84 | Hardwood Floor, Closet |
| Room 12 | Basement | Recreatio | 32.8 | 16.4 | Laminate |
| Room 13 | Basement | Bedroom | 11.48 | 10.5 | Laminate, Closet |
| Room 14 | Basement | Bedroom | 10.99 | 11.48 | Laminate, Closet |
| Washroom Type | No. of Pieces | Level |
| Washroom Type 1 | 2 | Main |
| Washroom Type 2 | 2 | Main |
| Washroom Type 3 | 5 | Second |
| Washroom Type 4 | 4 | Second |
| Washroom Type 5 | 4 | Basement |
| Washroom Type 6 | 0 | |
| Washroom Type 7 | 2 | Main |
| Washroom Type 8 | 5 | Second |
| Washroom Type 9 | 4 | Second |
| Washroom Type 10 | 4 | Basement |
| Washroom Type 11 | 0 | |
| Washroom Type 12 | 2 | Main |
| Washroom Type 13 | 5 | Second |
| Washroom Type 14 | 4 | Second |
| Washroom Type 15 | 4 | Basement |
| Washroom Type 16 | 0 | |
| Washroom Type 17 | 2 | Main |
| Washroom Type 18 | 5 | Second |
| Washroom Type 19 | 4 | Second |
| Washroom Type 20 | 4 | Basement |
| Washroom Type 21 | 0 | |
| Washroom Type 22 | 2 | Main |
| Washroom Type 23 | 5 | Second |
| Washroom Type 24 | 4 | Second |
| Washroom Type 25 | 4 | Basement |
| Washroom Type 26 | 0 |
| Total Area: | 0.00 |
| Property Type: | Detached |
| Style: | 2-Storey |
| Exterior: | Brick |
| Garage Type: | Attached |
| Drive Parking Spaces: | 2 |
| Pool: | Above Gr |
| Approximatly Square Footage: | 2000-2500 |
| CAC Included: | N |
| Water Included: | N |
| Cabel TV Included: | N |
| Common Elements Included: | N |
| Heat Included: | N |
| Parking Included: | N |
| Condo Tax Included: | N |
| Building Insurance Included: | N |
| Fireplace/Stove: | Y |
| Heat Source: | Gas |
| Heat Type: | Forced Air |
| Central Air Conditioning: | Central Air |
| Central Vac: | N |
| Laundry Level: | Syste |
| Ensuite Laundry: | F |
| Elevator Lift: | False |
| Sewers: | Sewer |
$
%
Years
This calculator is for demonstration purposes only. Always consult a professional
financial advisor before making personal financial decisions.
| Although the information displayed is believed to be accurate, no warranties or representations are made of any kind. |
| RIGHT AT HOME REALTY |
|
|

Farnaz Masoumi
Broker
Dir:
647-923-4343
Bus:
905-695-7888
Fax:
905-695-0900
| Book Showing | Email a Friend |
Jump To:
At a Glance:
| Type: | Freehold - Detached |
| Area: | Durham |
| Municipality: | Pickering |
| Neighbourhood: | Brock Ridge |
| Style: | 2-Storey |
| Lot Size: | 47.56 x 105.13(Feet) |
| Tax: | $7,110.88 |
| Beds: | 4+2 |
| Baths: | 4 |
| Fireplace: | Y |
| Pool: | Above Gr |
Locatin Map:
Payment Calculator:

