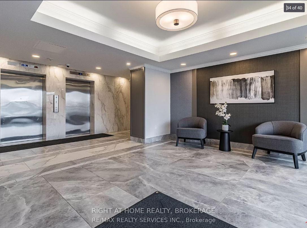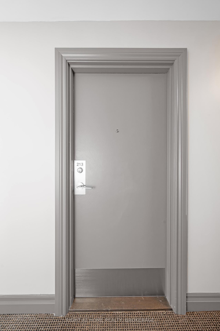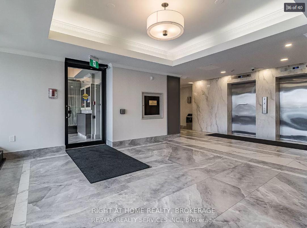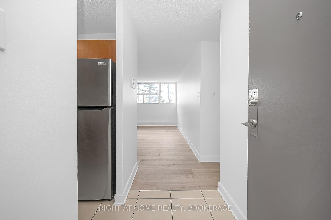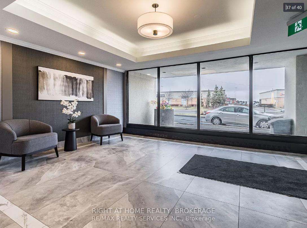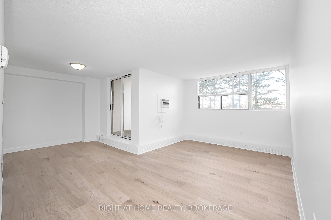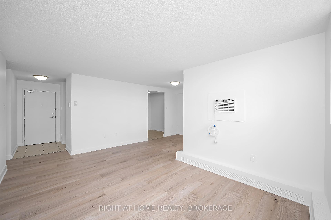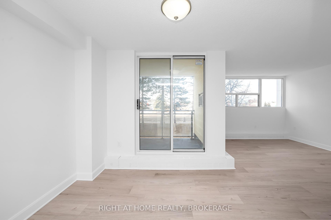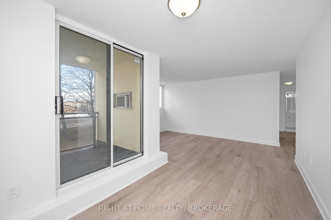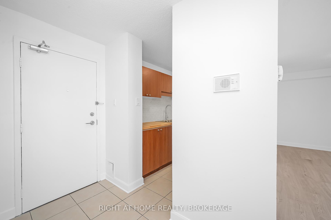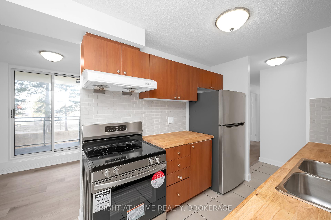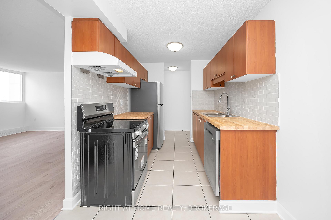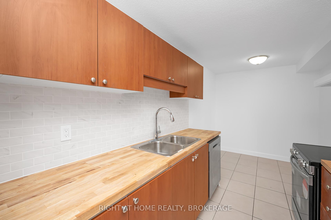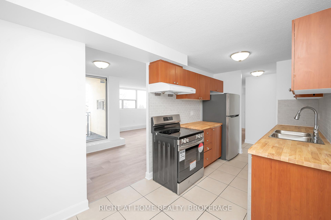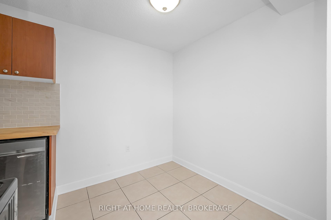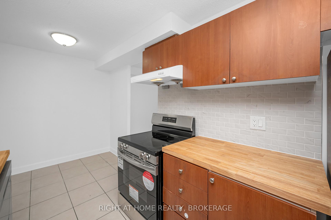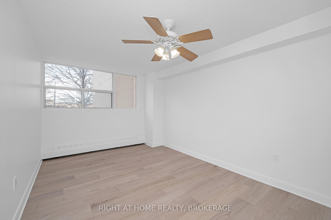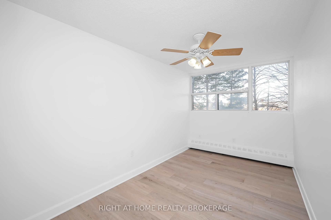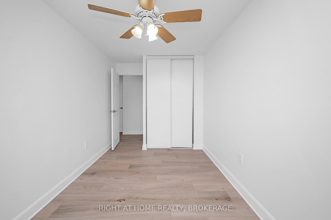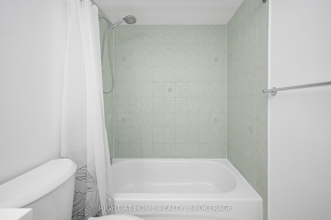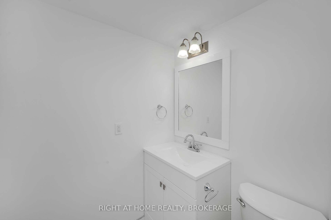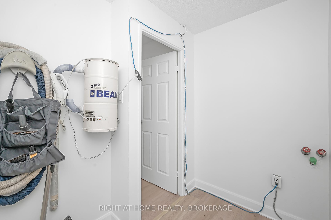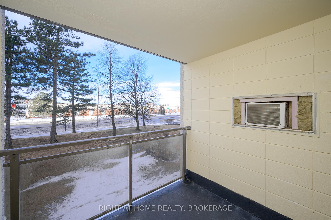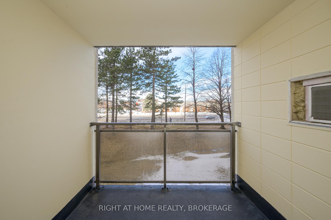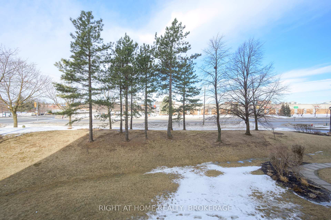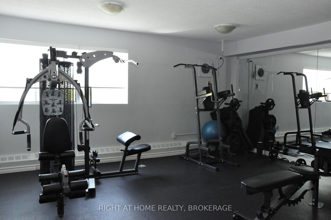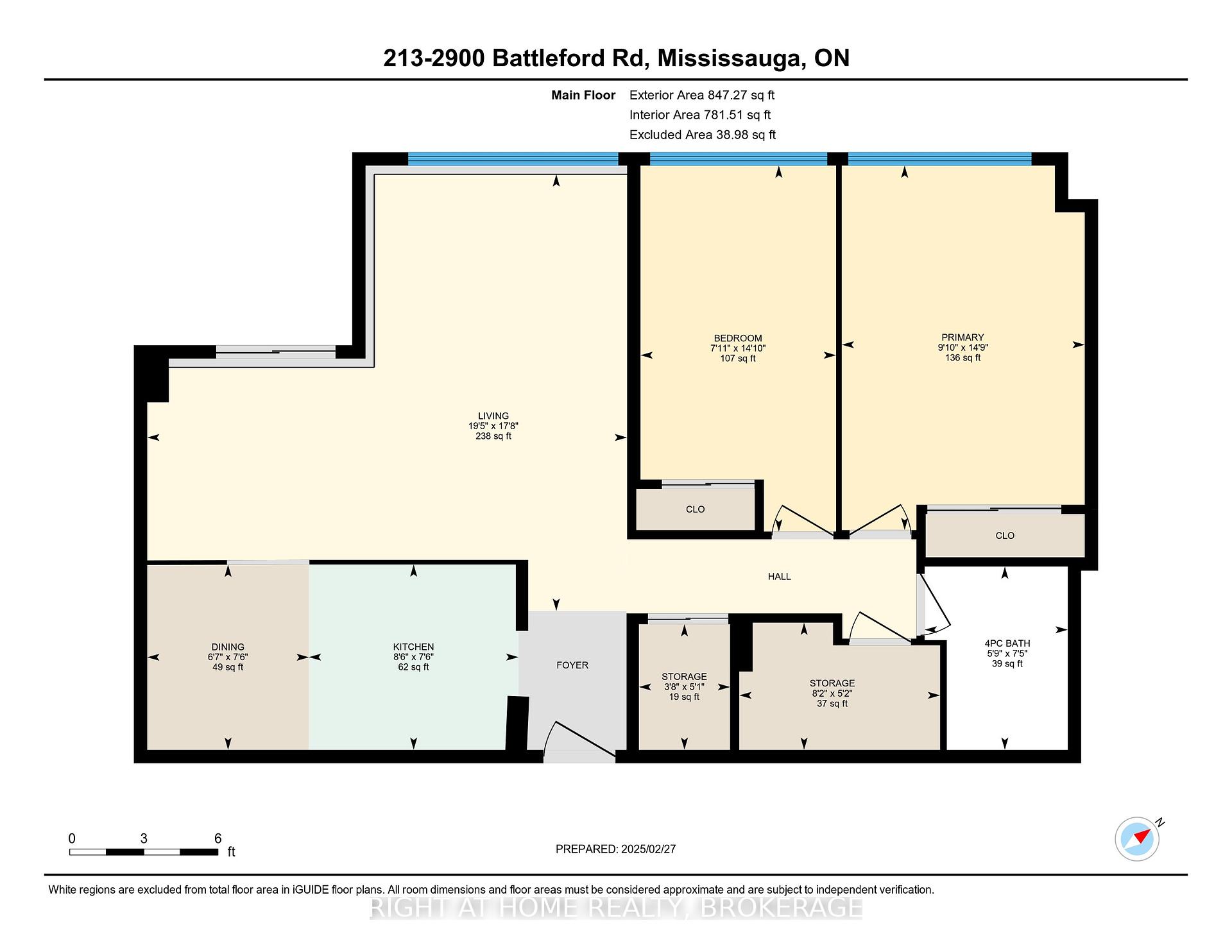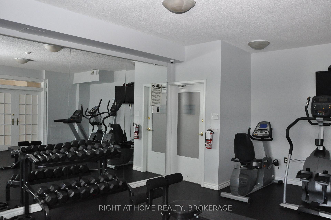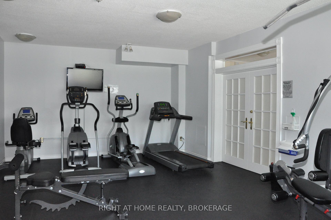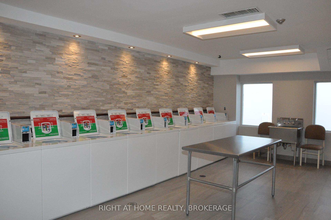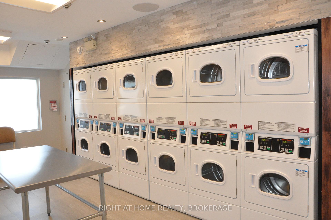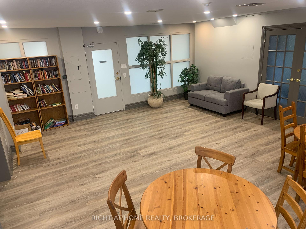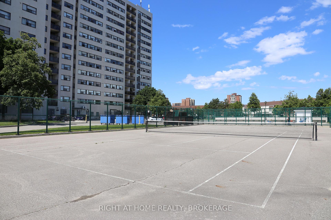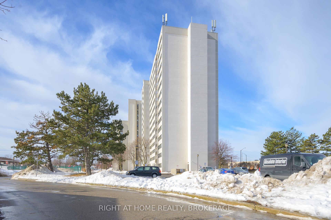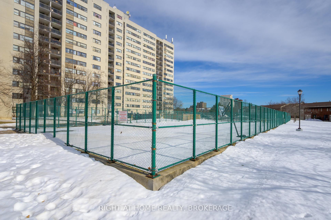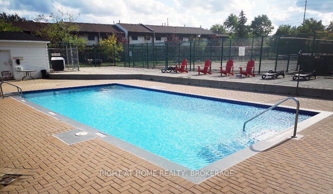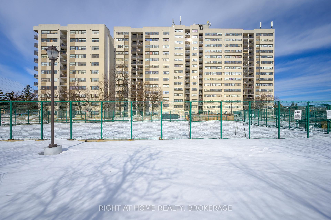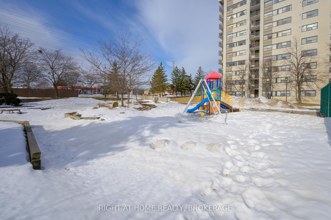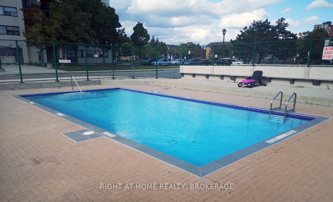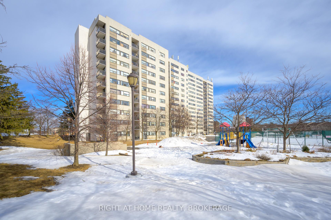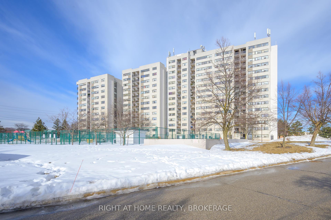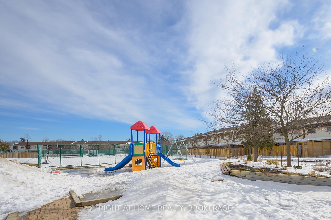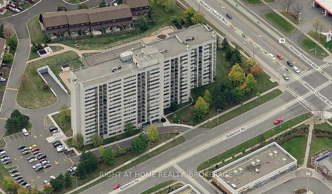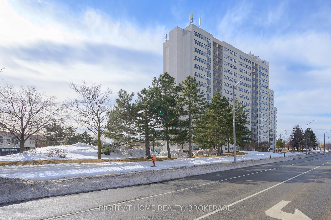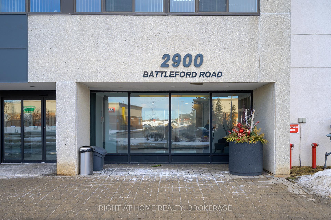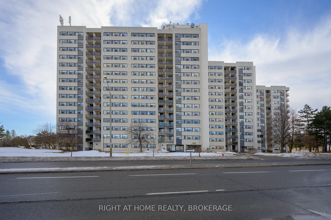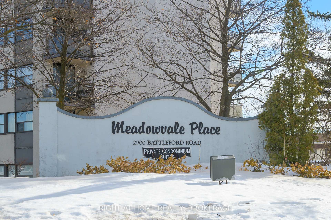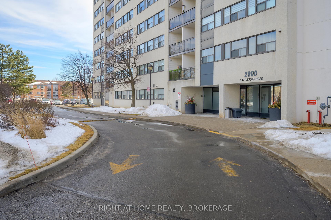$524,900
Available - For Sale
Listing ID: W11994587
2900 Battleford Rd , Unit 213, Mississauga, L5N 2V9, Ontario
| Welcome to your new conveniently located home. This Recently updated Bright 2-bedrooms condo features spacious bedrooms sizes, new laminate flooring (Feb 2025), and a large living/dining area with its own outdoor private balcony. The unit is freshly painted (Feb 2025) with stainless steel appliances, Newly Renovated 4pc-Bathroom (Feb 2025), and large Laundry room with washer hookups and Central Vac. Beautiful Cherry Cabinets throughout kitchen with New Butcher Block Countertop (Feb 2025) and New white tile Backsplash (Feb 2025). Ample building amenities: Visitor parking, Gym, Sauna, Tennis court, Party room and Outdoor Pool. All inclusive maintenance fees include hydro, heat, and water. Unbeatable location with easy highway access for commuters, and with multiple transit options across the street. Everything you need grocery stores, banks, pharmacies, dining, shopping in a 2 minute walk to the plaza. Elementary and Secondary Schools, Recreational Centre, Library and Lake Aquitaine Park all nearby too. Low maintenance unit, Excellent choice for a new family, relocating professionals, or downsizing retirees. If you've been searching for the perfect blend of accessibility, ease, and everyday comfort, this is it. Check out the Virtual Tour! |
| Price | $524,900 |
| Taxes: | $1713.44 |
| Assessment: | $181000 |
| Assessment Year: | 2024 |
| Maintenance Fee: | 699.39 |
| Occupancy: | Vacant |
| Address: | 2900 Battleford Rd , Unit 213, Mississauga, L5N 2V9, Ontario |
| Province/State: | Ontario |
| Property Management | MAPLE RIDGE Property Management 905-858-7714 |
| Condo Corporation No | PSC |
| Level | 2 |
| Unit No | 13 |
| Directions/Cross Streets: | Winston Churchill Blvd |
| Rooms: | 7 |
| Bedrooms: | 2 |
| Bedrooms +: | |
| Kitchens: | 1 |
| Family Room: | Y |
| Basement: | None |
| Level/Floor | Room | Length(ft) | Width(ft) | Descriptions | |
| Room 1 | Flat | Bathroom | 7.41 | 5.81 | 4 Pc Bath |
| Room 2 | Flat | Br | 14.83 | 7.9 | Laminate, Double Closet |
| Room 3 | Flat | Prim Bdrm | 14.76 | 9.84 | Closet |
| Room 4 | Flat | Dining | 7.48 | 6.53 | Tile Floor |
| Room 5 | Flat | Kitchen | 7.51 | 8.46 | Tile Floor, Backsplash |
| Room 6 | Flat | Living | 17.68 | 19.42 | Laminate, Balcony |
| Room 7 | Flat | Laundry | 5.15 | 8.13 | Laminate |
| Room 8 | Flat | Other | 5.08 | 3.67 |
| Washroom Type | No. of Pieces | Level |
| Washroom Type 1 | 4 | Flat |
| Approximatly Age: | 16-30 |
| Property Type: | Condo Apt |
| Style: | Apartment |
| Exterior: | Concrete |
| Garage Type: | Underground |
| Garage(/Parking)Space: | 1.00 |
| Drive Parking Spaces: | 0 |
| Park #1 | |
| Parking Spot: | 38 |
| Parking Type: | Owned |
| Legal Description: | Level 1 |
| Exposure: | Nw |
| Balcony: | Encl |
| Locker: | Ensuite |
| Pet Permited: | Restrict |
| Approximatly Age: | 16-30 |
| Approximatly Square Footage: | 700-799 |
| Maintenance: | 699.39 |
| Hydro Included: | Y |
| Water Included: | Y |
| Common Elements Included: | Y |
| Heat Included: | Y |
| Parking Included: | Y |
| Building Insurance Included: | Y |
| Fireplace/Stove: | N |
| Heat Source: | Other |
| Heat Type: | Water |
| Central Air Conditioning: | Wall Unit |
| Central Vac: | Y |
$
%
Years
This calculator is for demonstration purposes only. Always consult a professional
financial advisor before making personal financial decisions.
| Although the information displayed is believed to be accurate, no warranties or representations are made of any kind. |
| RIGHT AT HOME REALTY, BROKERAGE |
|
|

Farnaz Masoumi
Broker
Dir:
647-923-4343
Bus:
905-695-7888
Fax:
905-695-0900
| Virtual Tour | Book Showing | Email a Friend |
Jump To:
At a Glance:
| Type: | Condo - Condo Apt |
| Area: | Peel |
| Municipality: | Mississauga |
| Neighbourhood: | Meadowvale |
| Style: | Apartment |
| Approximate Age: | 16-30 |
| Tax: | $1,713.44 |
| Maintenance Fee: | $699.39 |
| Beds: | 2 |
| Baths: | 1 |
| Garage: | 1 |
| Fireplace: | N |
Locatin Map:
Payment Calculator:

