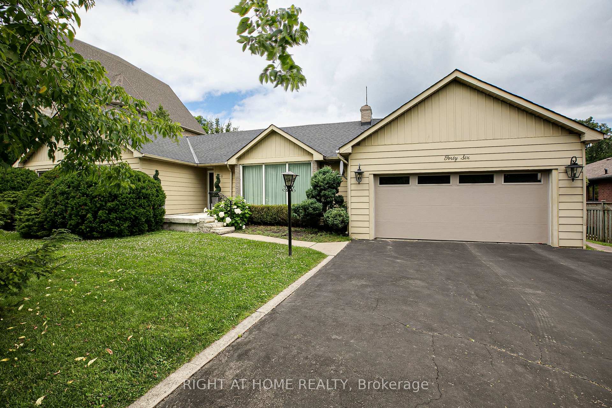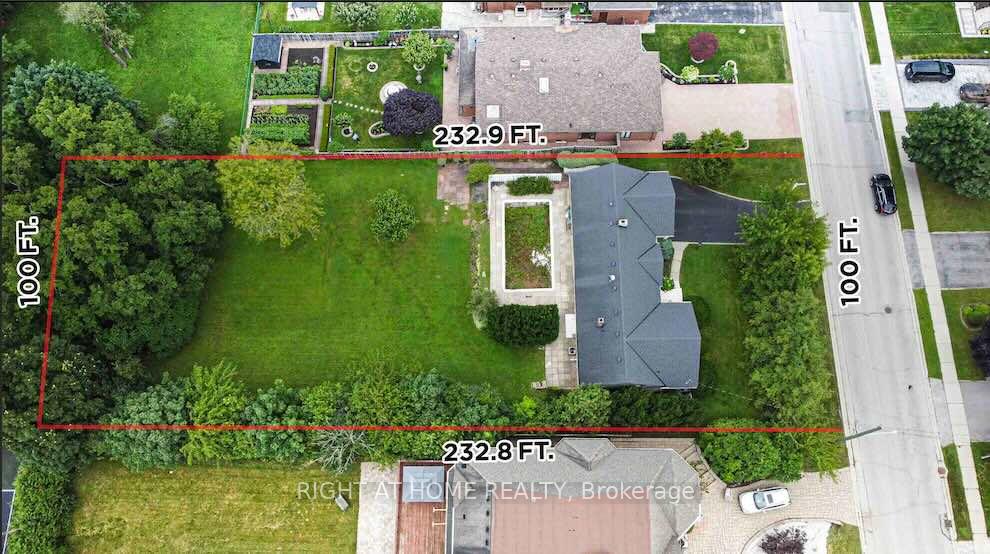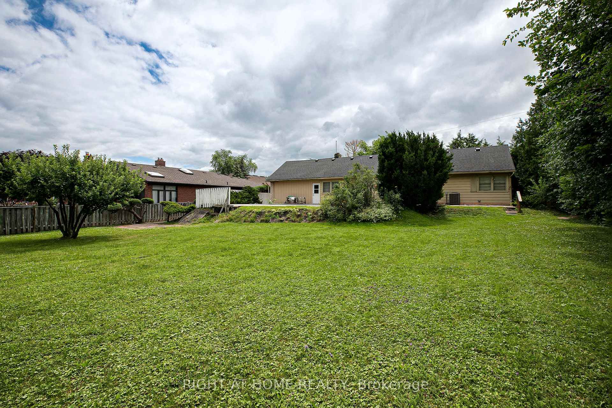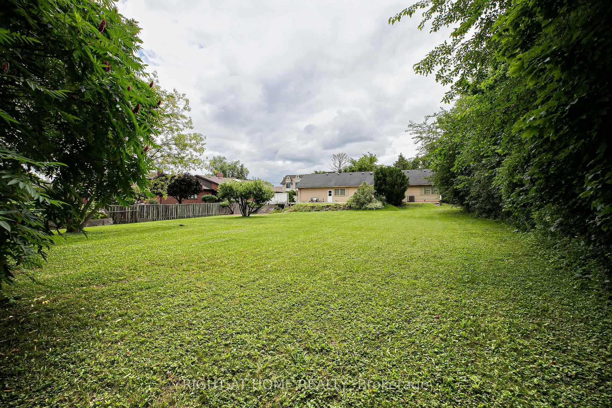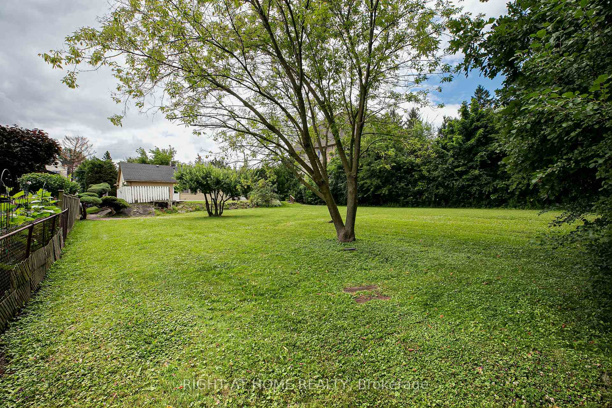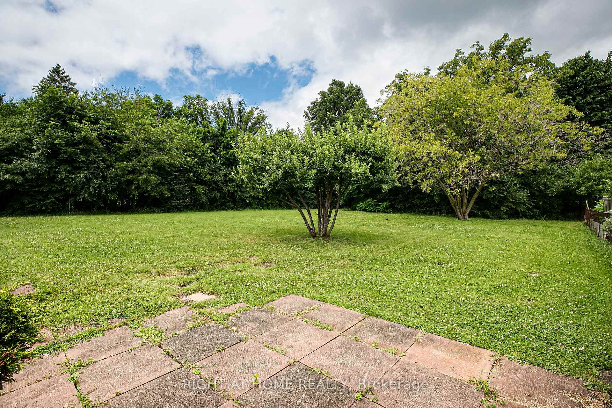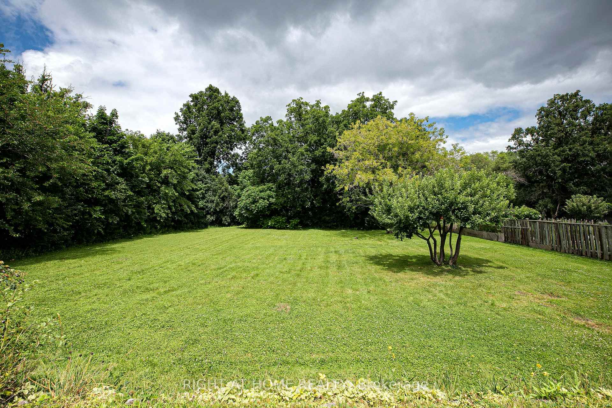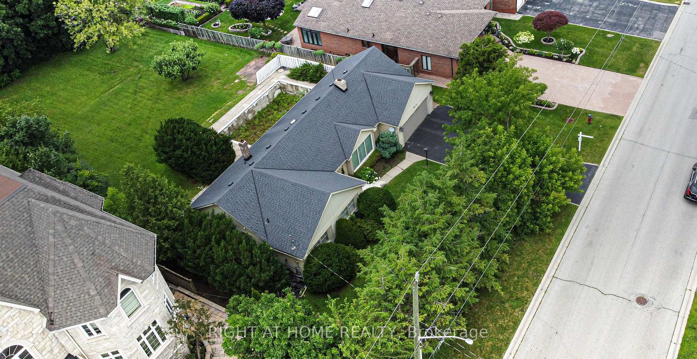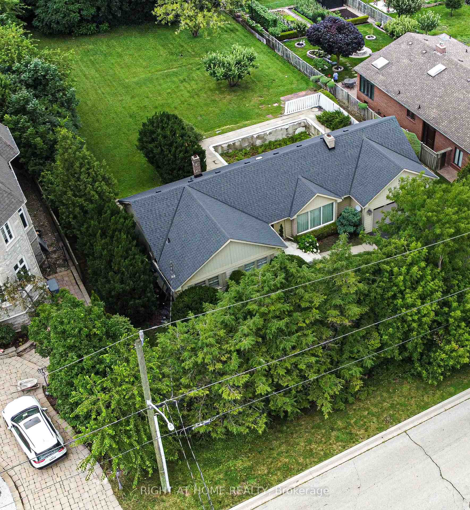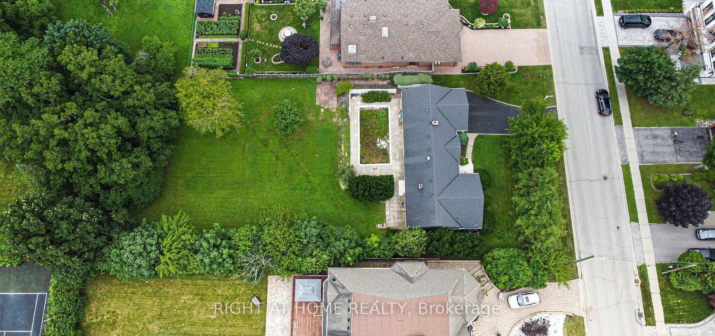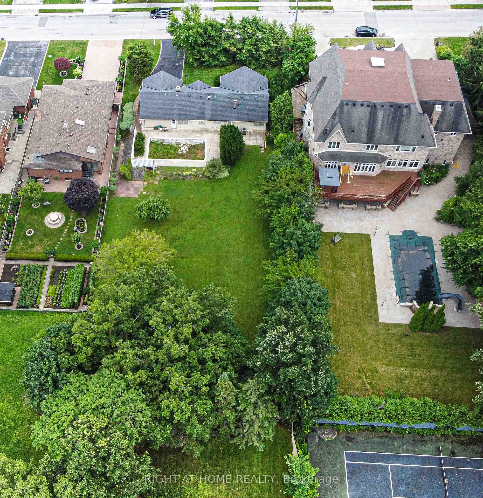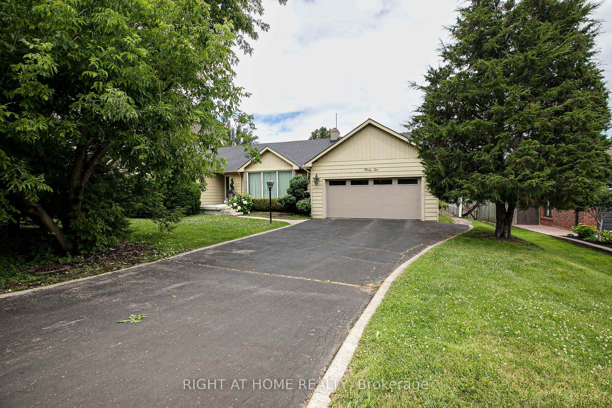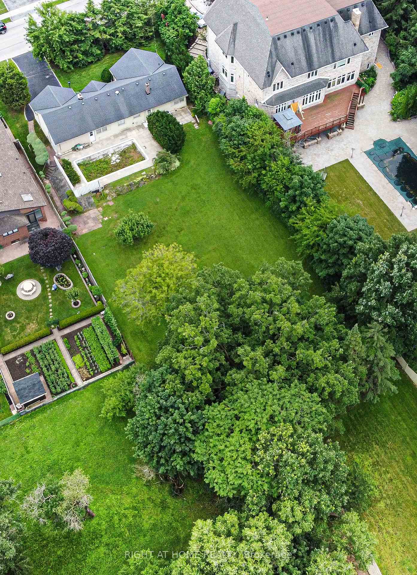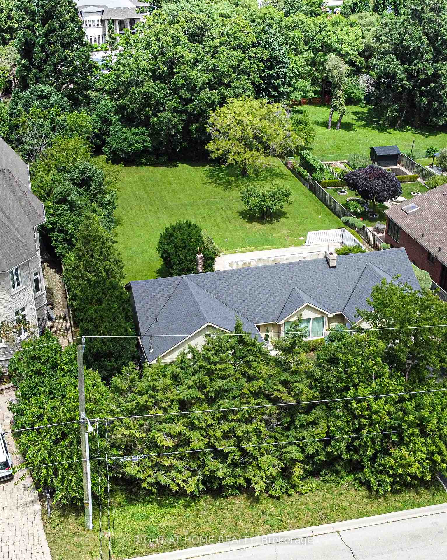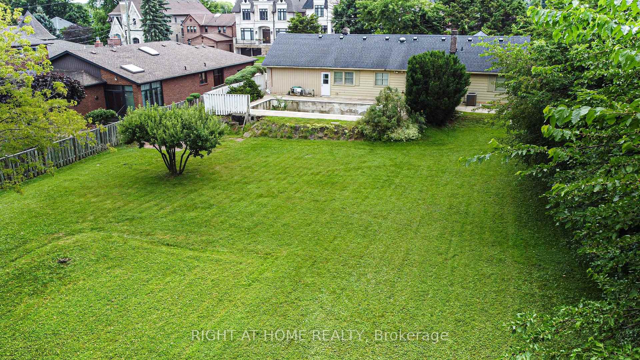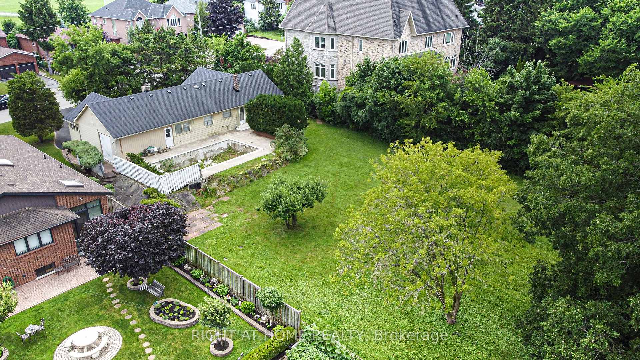$4,588,000
Available - For Sale
Listing ID: N11997382
46 Roosevelt Drive , Richmond Hill, L4C 6V4, York
| Location, Location, Location! Large parcel of land, 1/2 acre lot available, in the exclusive community of South Richvale; located right off Yonge Street with quick access-routes to downtown Toronto and within minutes of the Shuttle to Pearson Airport, the 407, 404, hwy 7, Go transit, & Viva Transit. This old established neighbourhood is undergoing rapid change with the older homes being bought up and replaced with custom-built multi-million-dollar mansions. This is your chance to design the home of your dreams, inside and out and have a huge backyard-oasis for privacy, seclusion, and pleasure. The property is one of the few remaining large 1/2 acre lots available for sale in this prestigious South Richvale community, boasting 100 feet width x 232.8 feet depth; this lot could accommodate a magnificent stately Mansion on a 1/2 acre of prime real estate in South Richvale or the lot could be subdivided into two separate-1/4 acre estate lots. The area has the finest schools, - from all levels - the low, middle and high schools are within walking distance, quick access to U of T and York Univ, OCAD Univ, etc), There are several libraries, parks, restaurants of all flavours, 2 golf courses within a 10 minute drive, places of worship and multiple diversity and conveniences to shopping areas. The Subway is coming in 2030. |
| Price | $4,588,000 |
| Taxes: | $10757.00 |
| DOM | 13 |
| Occupancy: | Owner |
| Address: | 46 Roosevelt Drive , Richmond Hill, L4C 6V4, York |
| Lot Size: | 100.00 x 232.80 (Feet) |
| Acreage: | .50-1.99 |
| Directions/Cross Streets: | Yonge/Hwy 7 |
| Rooms: | 6 |
| Bedrooms: | 3 |
| Bedrooms +: | 0 |
| Kitchens: | 1 |
| Family Room: | F |
| Basement: | Unfinished |
| Level/Floor | Room | Length(ft) | Width(ft) | Descriptions | |
| Room 1 | Main | Living Ro | 20.34 | 12.53 | Broadloom, Large Window |
| Room 2 | Main | Dining Ro | 10.59 | 9.81 | Broadloom |
| Room 3 | Main | Kitchen | 16.14 | 9.81 | |
| Room 4 | Main | Primary B | 10.56 | 5.08 | |
| Room 5 | Main | Bedroom 2 | 15.09 | 13.45 | Broadloom, Closet Organizers |
| Room 6 | Main | Bedroom 3 | 13.74 | 11.48 | Broadloom |
| Washroom Type | No. of Pieces | Level |
| Washroom Type 1 | 5 | Main |
| Washroom Type 2 | 3 | Main |
| Washroom Type 3 | 5 | Main |
| Washroom Type 4 | 3 | Main |
| Washroom Type 5 | 0 | |
| Washroom Type 6 | 0 | |
| Washroom Type 7 | 0 | |
| Washroom Type 8 | 5 | Main |
| Washroom Type 9 | 3 | Main |
| Washroom Type 10 | 0 | |
| Washroom Type 11 | 0 | |
| Washroom Type 12 | 0 | |
| Washroom Type 13 | 5 | Main |
| Washroom Type 14 | 3 | Main |
| Washroom Type 15 | 0 | |
| Washroom Type 16 | 0 | |
| Washroom Type 17 | 0 | |
| Washroom Type 18 | 5 | Main |
| Washroom Type 19 | 3 | Main |
| Washroom Type 20 | 0 | |
| Washroom Type 21 | 0 | |
| Washroom Type 22 | 0 | |
| Washroom Type 23 | 5 | Main |
| Washroom Type 24 | 3 | Main |
| Washroom Type 25 | 0 | |
| Washroom Type 26 | 0 | |
| Washroom Type 27 | 0 | |
| Washroom Type 28 | 5 | Main |
| Washroom Type 29 | 3 | Main |
| Washroom Type 30 | 0 | |
| Washroom Type 31 | 0 | |
| Washroom Type 32 | 0 | |
| Washroom Type 33 | 5 | Main |
| Washroom Type 34 | 3 | Main |
| Washroom Type 35 | 0 | |
| Washroom Type 36 | 0 | |
| Washroom Type 37 | 0 | |
| Washroom Type 38 | 5 | Main |
| Washroom Type 39 | 3 | Main |
| Washroom Type 40 | 0 | |
| Washroom Type 41 | 0 | |
| Washroom Type 42 | 0 | |
| Washroom Type 43 | 5 | Main |
| Washroom Type 44 | 3 | Main |
| Washroom Type 45 | 0 | |
| Washroom Type 46 | 0 | |
| Washroom Type 47 | 0 |
| Total Area: | 0.00 |
| Property Type: | Detached |
| Style: | Bungalow |
| Exterior: | Aluminum Siding, Brick |
| Garage Type: | Attached |
| (Parking/)Drive: | Private Do |
| Drive Parking Spaces: | 4 |
| Park #1 | |
| Parking Type: | Private Do |
| Park #2 | |
| Parking Type: | Private Do |
| Pool: | None |
| Approximatly Square Footage: | 1100-1500 |
| Property Features: | Park, Library, Place Of Worship, Public Transit, Rec Centre |
| CAC Included: | N |
| Water Included: | N |
| Cabel TV Included: | N |
| Common Elements Included: | N |
| Heat Included: | N |
| Parking Included: | N |
| Condo Tax Included: | N |
| Building Insurance Included: | N |
| Fireplace/Stove: | Y |
| Heat Source: | Gas |
| Heat Type: | Forced Air |
| Central Air Conditioning: | Central Air |
| Central Vac: | N |
| Laundry Level: | Syste |
| Ensuite Laundry: | F |
| Elevator Lift: | False |
| Sewers: | Septic |
$
%
Years
This calculator is for demonstration purposes only. Always consult a professional
financial advisor before making personal financial decisions.
| Although the information displayed is believed to be accurate, no warranties or representations are made of any kind. |
| RIGHT AT HOME REALTY |
|
|

Farnaz Masoumi
Broker
Dir:
647-923-4343
Bus:
905-695-7888
Fax:
905-695-0900
| Virtual Tour | Book Showing | Email a Friend |
Jump To:
At a Glance:
| Type: | Freehold - Detached |
| Area: | York |
| Municipality: | Richmond Hill |
| Neighbourhood: | South Richvale |
| Style: | Bungalow |
| Lot Size: | 100.00 x 232.80(Feet) |
| Tax: | $10,757 |
| Beds: | 3 |
| Baths: | 2 |
| Fireplace: | Y |
| Pool: | None |
Locatin Map:
Payment Calculator:

