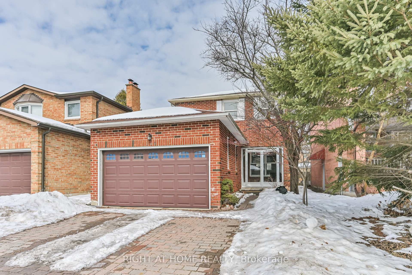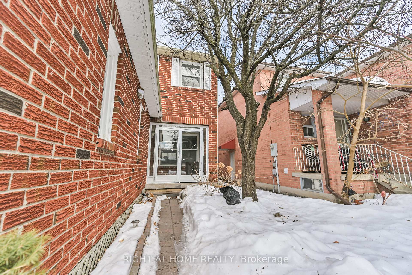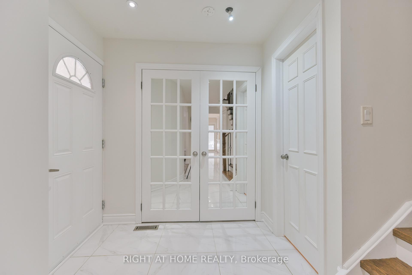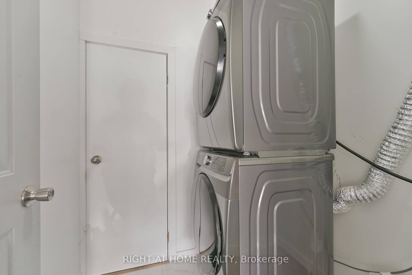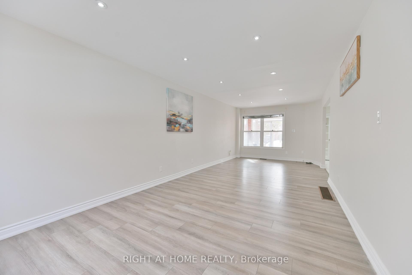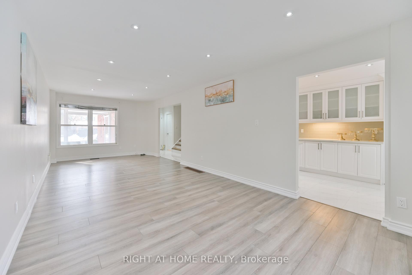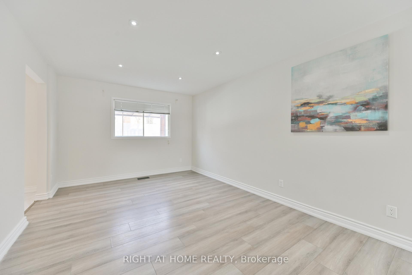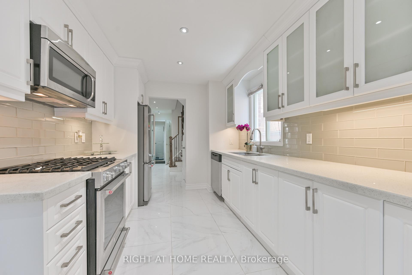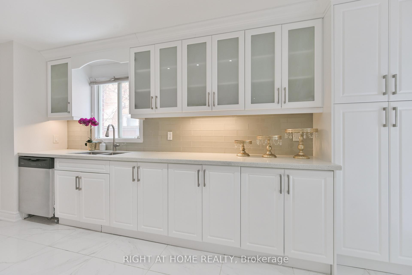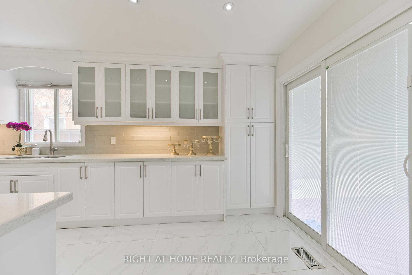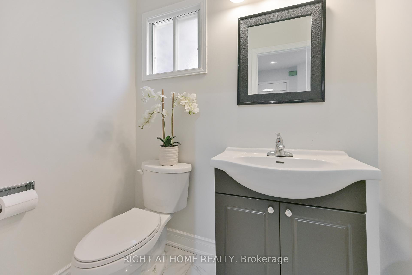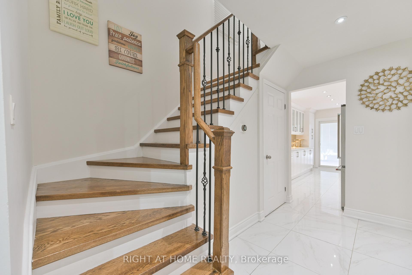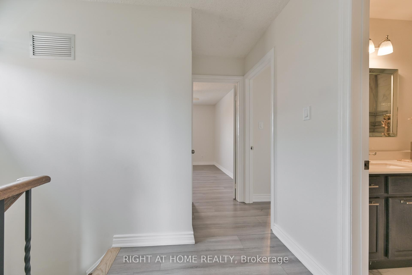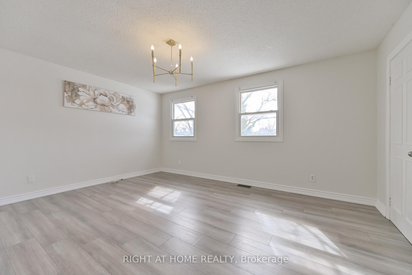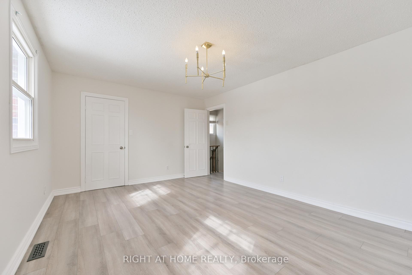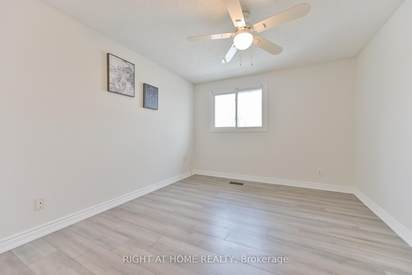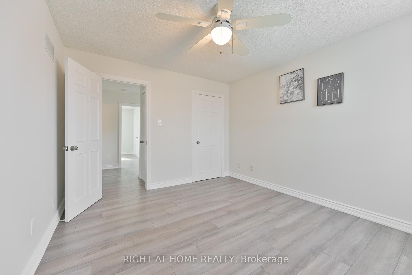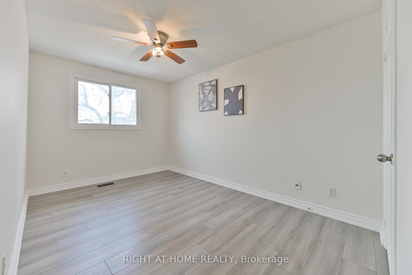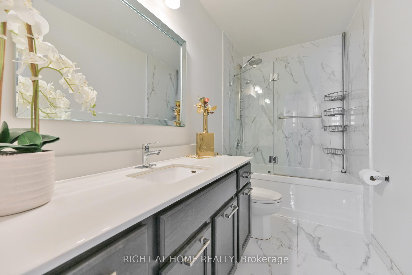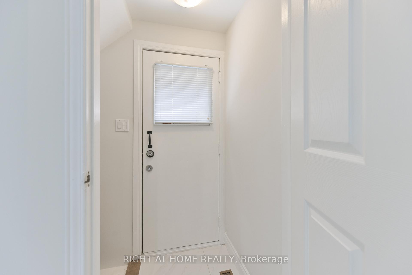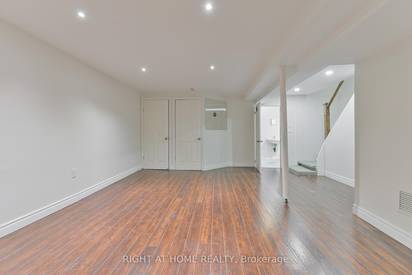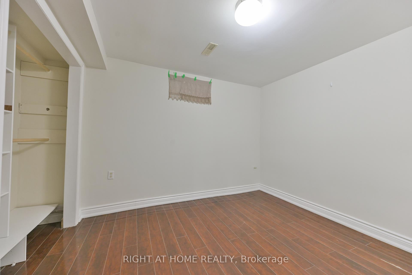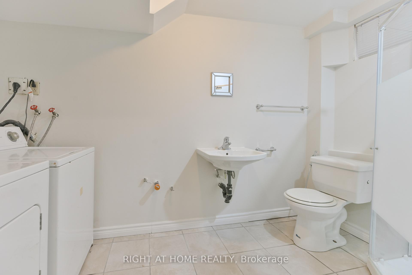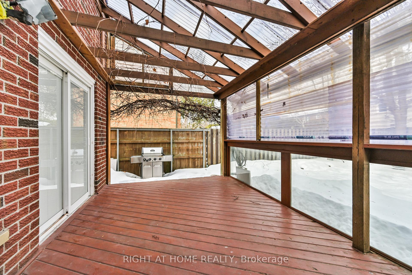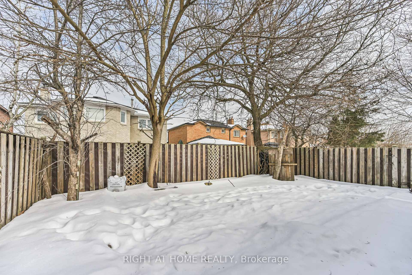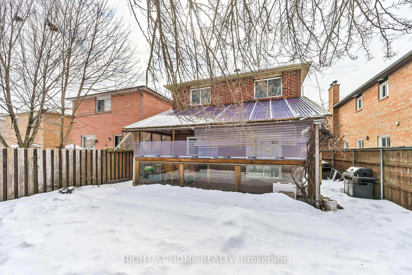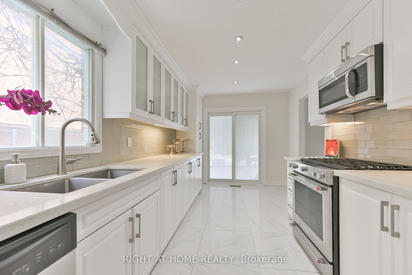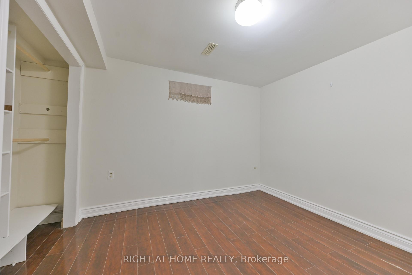$1,199,999
Available - For Sale
Listing ID: N11999628
144 Don Head Village Boul , Richmond Hill, L4C 7R1, York
| OFFER ANYTIME! ***Stunning Home In Prime Location*** Welcome to 144 Don Head Village Blvd. A beautifully upgraded 3+1 bedroom, 3-bathroom home situated in the sought-after North Richvale neighbourhood. Enjoy the perfect balance of a peaceful, family-friendly community and the convenience of City living with easy access to major highways, top-rated schools, shops, supermarkets, restaurants, and vibrant local amenities. This exceptional home offers plenty of space and comfort for a small to medium-sized family. Located within walking distance to top-rated schools such as Alexander MacKenzie High School and St. Anne Catholic Elementary School, this home offers unparalleled convenience. The spacious master bedroom features a walk-in closet and stylish pot lights. Main floor stackable Samsung front load washer/dryer. The generously sized eat-in kitchen boasts with gas stove and stainless steel appliances, ample counter space and a walk out to a large covered deck and a fully fenced backyard. The backyard, showcasing beautiful Grape, Apple, and Mulberry trees ideal for relaxing summer evenings with the children and pets. The main & top floor enhanced with hardwood floors and pot lights throughout, creating a modern & inviting atmosphere. HWT owned! The insulated front porch provides a cozy spot for your morning coffee. The separate entrance basement offers a One-bedroom suite, 3-Piece bathroom, and private laundry room. Enjoy direct access to the double car garage with parking for up to 4 cars driveway. Commuters will appreciate the proximity to major transit routes and the nearby GO Train station, easy access to Hwy 407. Ensuring easy access to the GTA. With nearby shopping centers, hospital, library, diverse dining options, and recreational facilities. 144 Don Head Village Blvd. provides an exceptional opportunity to reside in a vibrant and family-friendly neighbourhood. Don't miss out on this incredible opportunity! |
| Mortgage: Treat as clear |
| Price | $1,199,999 |
| Taxes: | $5307.06 |
| DOM | 12 |
| Occupancy: | Owner |
| Address: | 144 Don Head Village Boul , Richmond Hill, L4C 7R1, York |
| Lot Size: | 32.51 x 110.01 (Feet) |
| Directions/Cross Streets: | Bathurst & Major MacKenzie Dr. |
| Rooms: | 6 |
| Rooms +: | 3 |
| Bedrooms: | 3 |
| Bedrooms +: | 1 |
| Kitchens: | 1 |
| Family Room: | F |
| Basement: | Finished, Separate Ent |
| Level/Floor | Room | Length(ft) | Width(ft) | Descriptions | |
| Room 1 | Ground | Living | 27.22 | 10.92 | Hardwood Floor, Combined W/Dining, Pot Lights |
| Room 2 | Ground | Living Ro | 27.22 | 10.92 | Hardwood Floor, Combined w/Dining, Pot Lights |
| Room 3 | Ground | Dining Ro | 27.22 | 10.92 | Hardwood Floor, Combined w/Living, Window |
| Room 4 | Ground | Kitchen | 15.48 | 7.87 | Stainless Steel Appl, Porcelain Floor, W/O To Deck |
| Room 5 | Second | Primary B | 15.91 | 11.97 | Hardwood Floor, Walk-In Closet(s), Window |
| Room 6 | Second | Bedroom 2 | 12.6 | 10.89 | Hardwood Floor, Closet Organizers, Window |
| Room 7 | Second | Bedroom 3 | 14.27 | 8.92 | Hardwood Floor, Closet Organizers, Window |
| Room 8 | Basement | Great Roo | 22.3 | 11.41 | Pot Lights, Laminate, Closet |
| Room 9 | Basement | Bedroom 4 | 10.3 | 8.86 | Laminate, Closet |
| Washroom Type | No. of Pieces | Level |
| Washroom Type 1 | 2 | Main |
| Washroom Type 2 | 4 | 2nd |
| Washroom Type 3 | 3 | Bsmt |
| Washroom Type 4 | 2 | Main |
| Washroom Type 5 | 4 | Second |
| Washroom Type 6 | 3 | Basement |
| Washroom Type 7 | 0 | |
| Washroom Type 8 | 0 | |
| Washroom Type 9 | 2 | Main |
| Washroom Type 10 | 4 | Second |
| Washroom Type 11 | 3 | Basement |
| Washroom Type 12 | 0 | |
| Washroom Type 13 | 0 | |
| Washroom Type 14 | 2 | Main |
| Washroom Type 15 | 4 | Second |
| Washroom Type 16 | 3 | Basement |
| Washroom Type 17 | 0 | |
| Washroom Type 18 | 0 |
| Total Area: | 0.00 |
| Property Type: | Detached |
| Style: | 2-Storey |
| Exterior: | Brick |
| Garage Type: | Built-In |
| (Parking/)Drive: | Private |
| Drive Parking Spaces: | 4 |
| Park #1 | |
| Parking Type: | Private |
| Park #2 | |
| Parking Type: | Private |
| Pool: | None |
| Approximatly Square Footage: | 1100-1500 |
| Property Features: | Park, Place Of Worship, Place Of Worship, Public Transit, Rec Centre, School |
| CAC Included: | N |
| Water Included: | N |
| Cabel TV Included: | N |
| Common Elements Included: | N |
| Heat Included: | N |
| Parking Included: | N |
| Condo Tax Included: | N |
| Building Insurance Included: | N |
| Fireplace/Stove: | N |
| Heat Source: | Gas |
| Heat Type: | Forced Air |
| Central Air Conditioning: | Central Air |
| Central Vac: | N |
| Laundry Level: | Syste |
| Ensuite Laundry: | F |
| Sewers: | Sewer |
| Utilities-Cable: | A |
| Utilities-Hydro: | Y |
| Utilities-Sewers: | Y |
| Utilities-Gas: | Y |
| Utilities-Municipal Water: | Y |
| Utilities-Telephone: | Y |
$
%
Years
This calculator is for demonstration purposes only. Always consult a professional
financial advisor before making personal financial decisions.
| Although the information displayed is believed to be accurate, no warranties or representations are made of any kind. |
| RIGHT AT HOME REALTY |
|
|

Farnaz Masoumi
Broker
Dir:
647-923-4343
Bus:
905-695-7888
Fax:
905-695-0900
| Book Showing | Email a Friend |
Jump To:
At a Glance:
| Type: | Freehold - Detached |
| Area: | York |
| Municipality: | Richmond Hill |
| Neighbourhood: | North Richvale |
| Style: | 2-Storey |
| Lot Size: | 32.51 x 110.01(Feet) |
| Tax: | $5,307.06 |
| Beds: | 3+1 |
| Baths: | 3 |
| Fireplace: | N |
| Pool: | None |
Locatin Map:
Payment Calculator:

