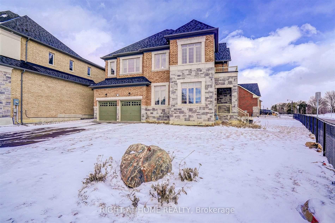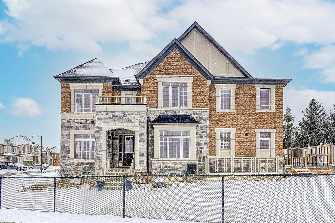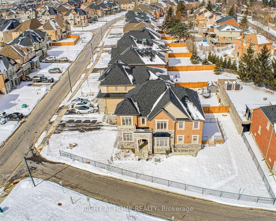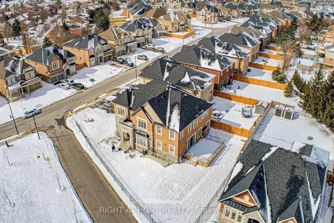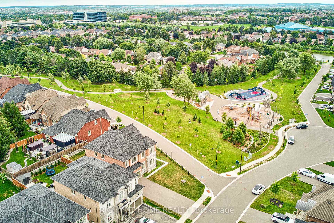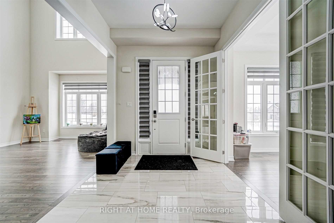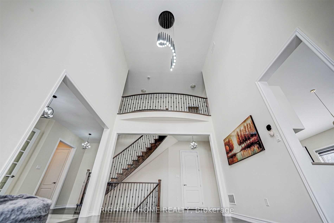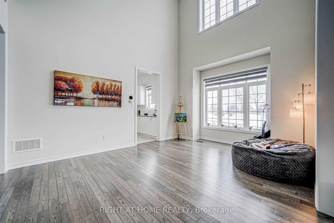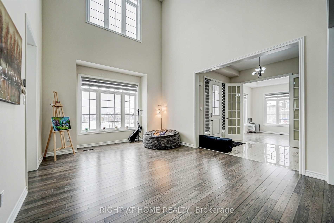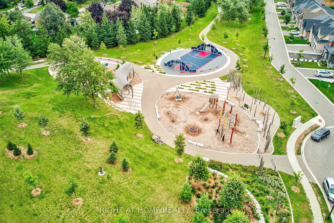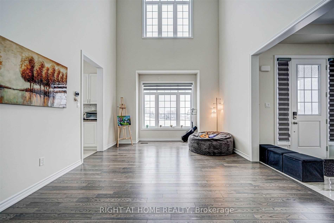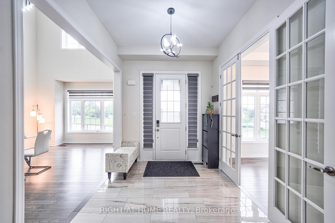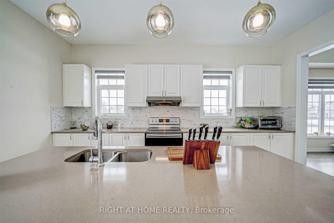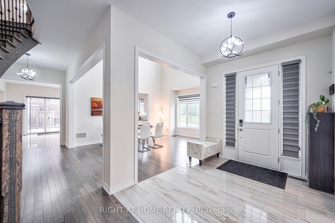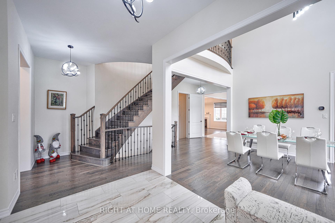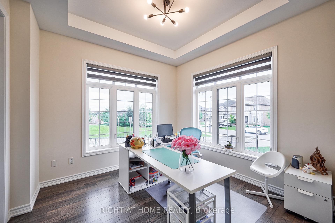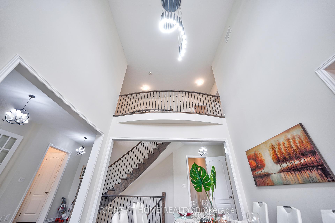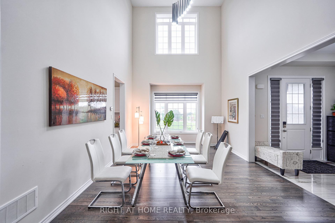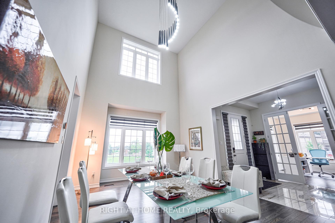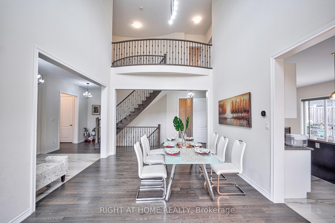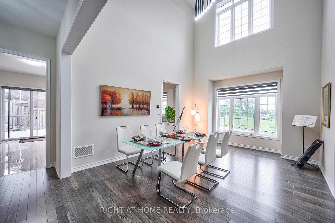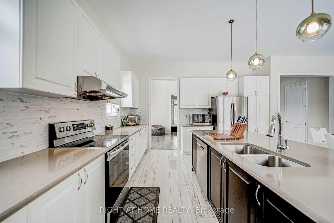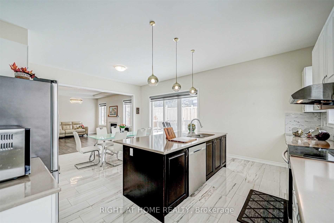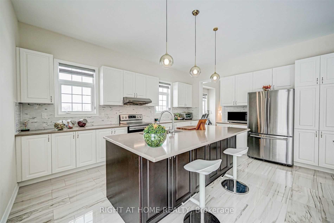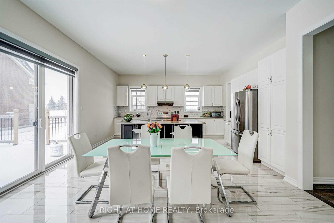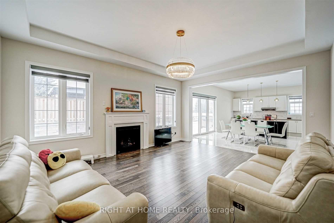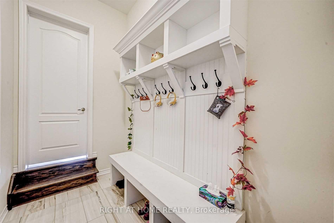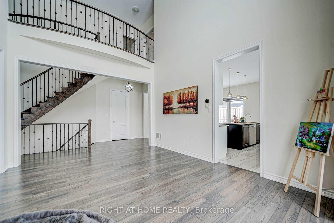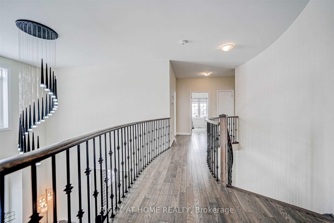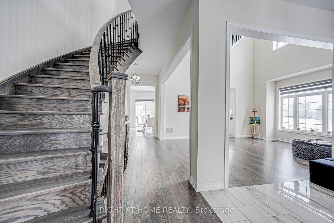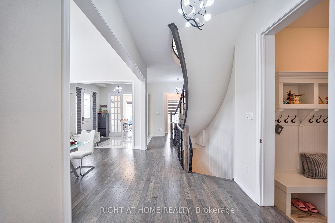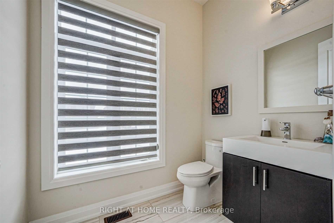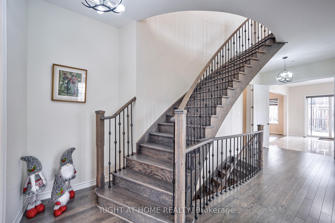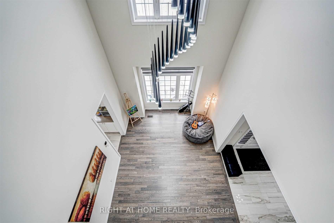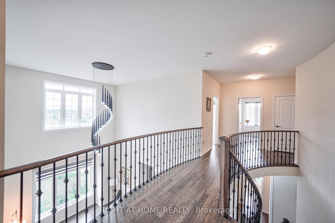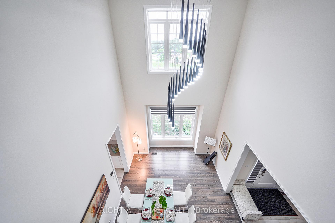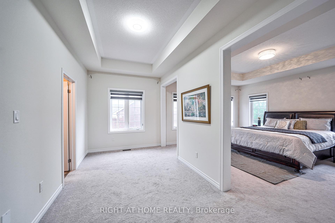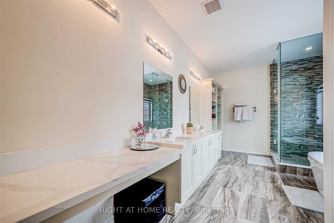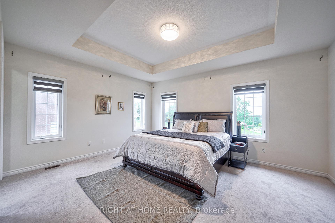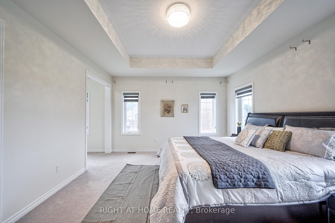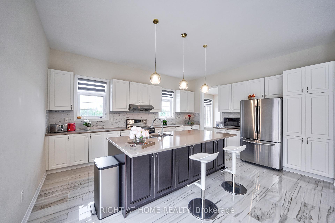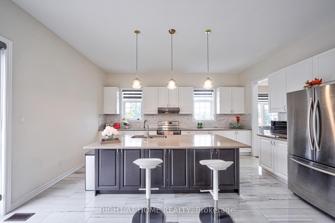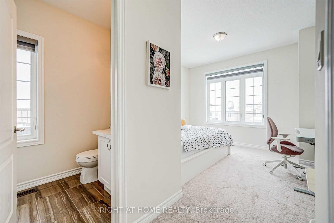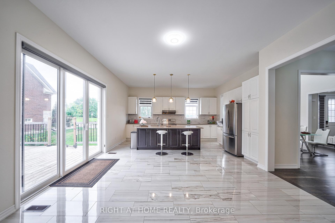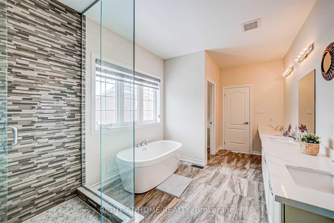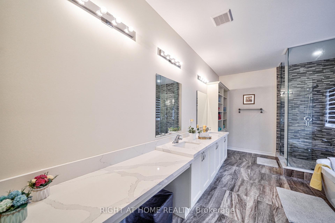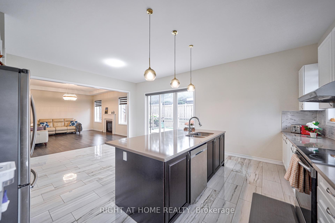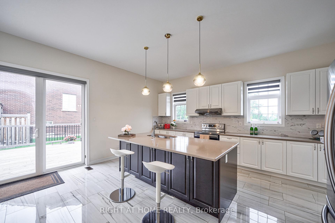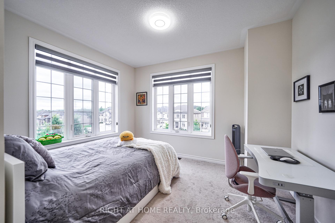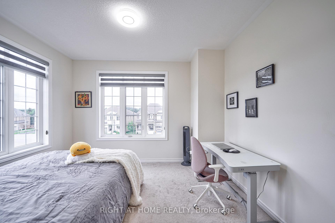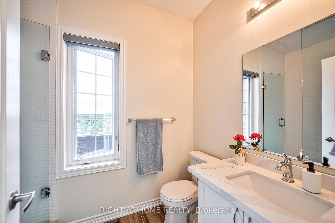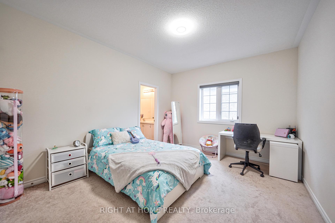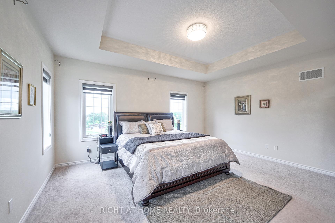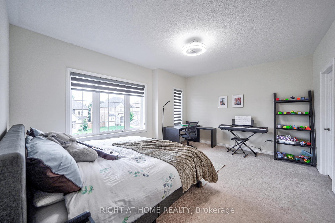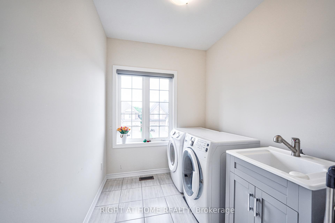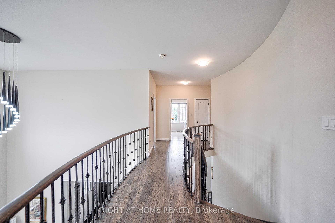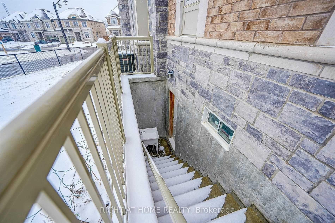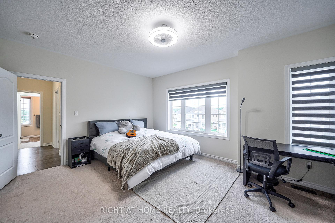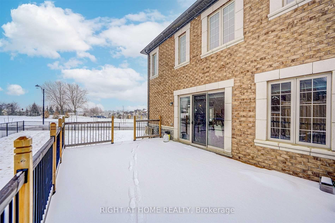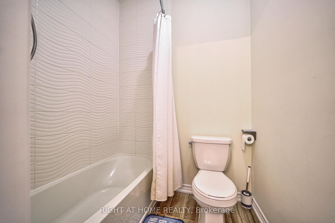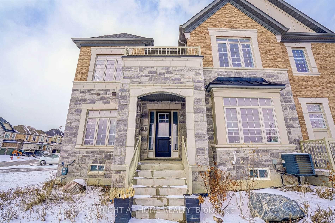$1,688,888
Available - For Sale
Listing ID: N12006127
123 Mitchell Pl , Newmarket, L3Y 0E2, Ontario
| Absolutely Stunning, Luxurious & Spacious Beautiful Family Home In Highly Demand Glenway Community, In The Heart Of Newmarket. Premium Corner Lot Facing Park. Over 5000Sqft Living Space(3685Sqft Above Ground+1610 Sqft Basement),10 Ft Ceiling On Main Flr, 9' Ceiling On 2nd Flr & Basement. 4 Bedrooms With 2 Ensuites. 3 Car Garage (Tandem Parking), Driveway Suitable For Parking Of 6 Vehicles. Walk-Up Basement .Open Concept Chef's Kitchen, This home is the perfect combination of comfort, functionality, and style. Lots Upgraded, Must See!! |
| Price | $1,688,888 |
| Taxes: | $9241.59 |
| DOM | 9 |
| Occupancy: | Owner |
| Address: | 123 Mitchell Pl , Newmarket, L3Y 0E2, Ontario |
| Lot Size: | 46.00 x 131.00 (Feet) |
| Directions/Cross Streets: | Yonge & Davis |
| Rooms: | 10 |
| Bedrooms: | 4 |
| Bedrooms +: | |
| Kitchens: | 1 |
| Family Room: | Y |
| Basement: | Full, Walk-Up |
| Level/Floor | Room | Length(ft) | Width(ft) | Descriptions | |
| Room 1 | Main | Dining | 15.48 | 12.86 | Hardwood Floor, Large Window, O/Looks Park |
| Room 2 | Main | Family | 17.97 | 14.99 | Hardwood Floor, Fireplace, W/O To Deck |
| Room 3 | Main | Kitchen | 10 | 16.99 | Granite Counter, Open Concept, W/O To Deck |
| Room 4 | Main | Breakfast | 12.5 | 14.99 | O/Looks Backyard, W/O To Deck, Ceramic Floor |
| Room 5 | Main | Office | 12.5 | 10.5 | Hardwood Floor, Large Window, O/Looks Park |
| Room 6 | 2nd | Prim Bdrm | 13.97 | 16.99 | 5 Pc Ensuite, W/I Closet, O/Looks Park |
| Room 7 | 2nd | 2nd Br | 13.97 | 11.48 | Ensuite Bath, Closet, O/Looks Park |
| Room 8 | 2nd | 3rd Br | 16.47 | 12.5 | Semi Ensuite, W/I Closet, O/Looks Garden |
| Room 9 | 2nd | 4th Br | 12.5 | 14.99 | 4 Pc Ensuite, Broadloom, W/I Closet |
| Room 10 | 2nd | Sitting | 8.99 | 15.74 | Window, Broadloom, O/Looks Backyard |
| Washroom Type | No. of Pieces | Level |
| Washroom Type 1 | 5 | 2nd |
| Washroom Type 2 | 4 | 2nd |
| Washroom Type 3 | 4 | 2nd |
| Washroom Type 4 | 2 | Flat |
| Approximatly Age: | 6-15 |
| Property Type: | Detached |
| Style: | 2-Storey |
| Exterior: | Brick, Stone |
| Garage Type: | Attached |
| (Parking/)Drive: | Available |
| Drive Parking Spaces: | 6 |
| Pool: | None |
| Approximatly Age: | 6-15 |
| Approximatly Square Footage: | 3500-5000 |
| Property Features: | Park, Public Transit, School Bus Route |
| Fireplace/Stove: | Y |
| Heat Source: | Gas |
| Heat Type: | Forced Air |
| Central Air Conditioning: | Central Air |
| Central Vac: | N |
| Laundry Level: | Upper |
| Sewers: | Sewers |
| Water: | Municipal |
| Water Supply Types: | Unknown |
| Utilities-Cable: | A |
| Utilities-Hydro: | Y |
| Utilities-Sewers: | Y |
| Utilities-Gas: | Y |
| Utilities-Municipal Water: | Y |
| Utilities-Telephone: | A |
$
%
Years
This calculator is for demonstration purposes only. Always consult a professional
financial advisor before making personal financial decisions.
| Although the information displayed is believed to be accurate, no warranties or representations are made of any kind. |
| RIGHT AT HOME REALTY |
|
|

Farnaz Masoumi
Broker
Dir:
647-923-4343
Bus:
905-695-7888
Fax:
905-695-0900
| Book Showing | Email a Friend |
Jump To:
At a Glance:
| Type: | Freehold - Detached |
| Area: | York |
| Municipality: | Newmarket |
| Neighbourhood: | Glenway Estates |
| Style: | 2-Storey |
| Lot Size: | 46.00 x 131.00(Feet) |
| Approximate Age: | 6-15 |
| Tax: | $9,241.59 |
| Beds: | 4 |
| Baths: | 4 |
| Fireplace: | Y |
| Pool: | None |
Locatin Map:
Payment Calculator:

